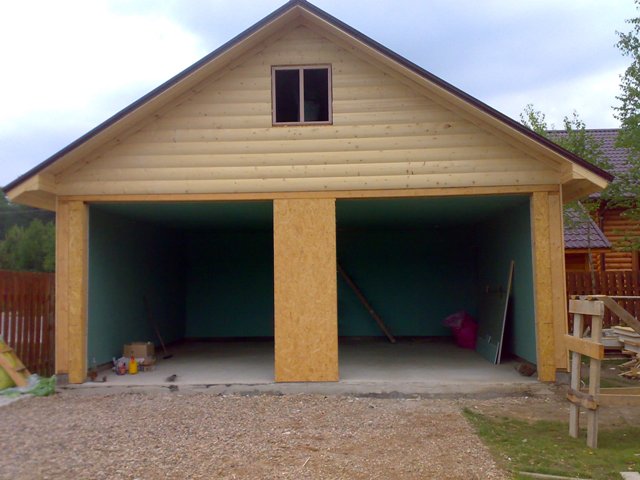The garage from the sandwich panels is today the most modern and common. This type of construction has a number of its advantages, these are short time, strength and thermal insulation, as well as a beautiful view.
 The garage from the sandwich panels can be collected in two or three days, with any size and of any color. To simplify the work and make a comfortable entry, you can equip the garage by automatic goal if you need a channel in Ferritmet, we recommend looking at the Ferritmet.Ru website, the channel is intended mainly to give rigidity and stability of the structure, so when building a large garage it will surely need it .
The garage from the sandwich panels can be collected in two or three days, with any size and of any color. To simplify the work and make a comfortable entry, you can equip the garage by automatic goal if you need a channel in Ferritmet, we recommend looking at the Ferritmet.Ru website, the channel is intended mainly to give rigidity and stability of the structure, so when building a large garage it will surely need it .
What is a sandwich panel, this is a multilayer structure consisting of several layers, internal, outer sheat and insulation, the external is made of a metal galvanized layer. The panels themselves are different and to simplify the assembly in the docking places they are equipped with special locks.
You can build the garage in two ways, it is on a belt foundation or on an equal terrain. The design is performed from a metal material, so the frame is very strong and at the same time light.
And so, before starting the garage assembly, you need to choose a flat area, you can put a garage on the concrete site, and if necessary, pour the foundation for the garage. When the place is ready, you can start the garage frame assembly. Smoothly cut the metal profile and copold it in the form of a rectangle in the size of the wall, then every 50 cm install additional edges for amplification. All connections are attached to the self-tapping screw. The second wall is also assembled, the end sides in the same way, the main thing is clearly made at the gate.
The ceiling overlap is also made of a metal profile, only greater width, since in the winter time the load on the roof increases. Then the additional fins are attached for the roof crate.
The walls are assembled, and they can be installed for a previously prepared platform by pre-engage in special connecting elements. Walls are set by level. The roof is followed and the roof is attached to the frame of self-drawing, after which it can be processed to the trim.
The first sheet of the sandwich panel is superimposed on the walls and is attached to several self-tapping screws with a rubber gasket, screws up a self-tapping screw to the top wave of the panel, the second sheet is attached to the first with the help of the lock on the edge. Sealant can be used between the panels.
The roof is done in the same way, only with the use of additional drains and corners. The gate is installed last with the level. Garage from sandwich panels ready.













 Start a discussion ...
Start a discussion ...