For the completed and respectable type of cottage or a country house, you need to take care of the spectacular glazing of the veranda. One of the most successful solutions is glazing with sliding doors, which makes accommodation lighter and visually volume.
Sliding frames and doors
- Sliding doors usually consist of bonded door cavulsions or several sash, which close the opening to the entrance to the room. Speecually and easily disappeared to the sides, this design forms a convenient passage to the house. Such a constructive solution was called the sliding door.
- The modern construction industry contains a whole variety of materials in its arsenal, and sliding structures are a large variety of forms.
- The design of the sliding door is mounted on special guides, moving along which the opening is based on the entrance and exit from the room. There is a gap between the guide and frame of the door, which ensures the preservation of heat on the veranda.
- If the veranda has impressive overall dimensions, then experts recommend installing sliding doors consisting of several frames. The same design itself has a common connection and is revealed as harmonic fur.
- For small veranda, of course, it is more expedient to use sliding doors of the patio type, which are moved along the horizontal guide. It is such a design of the doors that provides maximum use of space space in any position.
- Modern sliding doors have a number of advantages:
- no need to additionally strengthen the doors in bad weather;
- the design has high tightness;
- such a solution has a long service life;
- the design does not require great care efforts.
- For the manufacture of sliding doors use the following materials:
- polycarbonate glass;
- plastic;
- wood;
- aluminum.
- Door glazing can be additionally decorated or even tinted, which allows you to adjust the illumination of the indoor space, thereby creating a cozy and comfortable setting.
- The modern construct "Rails" allows you to install a mosquito net from the inside of the door, which reliably protect the room from the penetration of insects of various caliber.
- Types of design for sliding doors:
- pSK Portal: The door canvases of such a design are shifted inwards relative to the box itself, and then postpone the side;
- the HS Portal system: the sash of such a door is raised upwards, and then smoothly shifted aside;
- fS Portal: Modern door can have from 2 to 7 sash, which are folded during opening.
- When planning, keep in mind that spreading and swinging doors must necessarily have a single style. And the constructive solution can already have from 1 to 3 rails.
- Modern sliding entrance door is always compiled from the following details:
- frames;
- door canoes;
- control device;
- accessories;
- double-glazed windows;
- mode.
Sliding aluminum dorands
- By setting a sliding door in the country, you will successfully solve the issue of saving space and the aestheticism of the appearance of the premises.
- This type of door received the name of the portal. Most often they are made on the system of individual orders under a certain design and area.
- The device of such a door includes a specific opening mechanism that allows you to use the minimum area of \u200b\u200bthe room.
- Also, sliding aluminum doors are often used in offices, in residential buildings, in the areas of the pool, cafes and attic glass extensions. Particularly successful is the use of such structures for unheated functional premises, such as greenhouses or summer terraces. In addition, such an execution of door partitions can be found in the public areas of airport buildings, in the halls of hotels, at the entrance to supermarkets and other buildings with a daily large stream of people.
- The design of such a door allows you to skip a larger number of people, because it provides an opportunity to freely and quickly pass through the opening without the use of hands if they are, for example, are engaged in folding.
- The device of sliding doors reduces the time and increases the useful space of the room by saving the area they capture during opening and closing. However, before installation requires an accurate schematic drawing of the door adjoins of the door to the floor and walls of the room, as well as the installation of the heat outdoor converter before the inner part of the design.
- At the cottages and summer extensions to the house for glazing door openings, a profile of aluminum is most often used. Its certain advantages can be attributed to the strength and ease of the structure itself, as well as the fact that it retains heat well in buildings without heating.
- Most often, the profile of aluminum for glazing is used by two modifications - this is C-640 or R-400.
- The advantages of mounting doors from aluminum include:
- warming of sash, which perfectly copes with moisture and dust in the room;
- the installation of rubber seals, which eliminates the drafts and freezing of openings;
- the strength of a material that does not corps and withstands large temperature differences;
- constructive features that are allowed to achieve a high degree of door strength;
- aluminum frames are easy to use and when moving does not make noise;
- the service life of the doors from the aluminum profile without repairs, spray and complex care is up to 60 years.
- Depending on how much one door flap weighs, the corresponding sliding mechanism is selected. Of course, for such a material, there are inevitably there are limitations by weight. The weight of the harmonica door for the veranda should not exceed 130 kg, and the mass of the lifting and sliding device of the input should be limited to 300 kg. It is also important to consider the boundary size of the length of each door sash, which must be within up to 0.9 m, and if the door is assembled in the form of harmonica, then for lifting sliding - no more than 3 m.
- The price of the door to the veranda depends on the selected material, its colors, sizes, quality of fittings, the level of automation, the cost of work in individual specialists and other nuances of the installation of an individual structure.
- Of course, the most impressive are the frameless glass sliding doors on the veranda. They are made from the past vacation, safe, 8 mm glass. You can apply the picture to such a material, besides that, the glass is both matte and transparent or tinted. Door options on the veranda of this type can be explored on the design photos of specialized sites.
Portals for the veranda doors
- Sliding portals usually equip the premises of a fairly large area. Therefore, the mass of such doors can even reach 400 kg, providing them with the ability to withstand significant loads.
- In addition, such portals are mandatory are provided with remote control systems, which significantly improves the convenience of using them.
- The design of the impressive height and length doors are constructed using aluminum, PVC and wood combination.
- There are various varieties of portals, which, in principle, do not have special differences in the technology itself from the doors with more modest dimensions.
- Often, the flaps are installed on the lower and upper guides, and the sliding movement is carried out using the rollers, which are based on reinforced parts. The tightness of the portals is observed due to the compactors installed around the perimeter. The leaders in the quality of the manufacture of such doors-portals are German brands.
- Glass for doors are chosen according to the direct destination of the room. Summer verandas are better equipped with special safe glass, and for heated premises the best choice will be double glazed.
Which portal for the veranda to choose
Consider the comparative characteristics of the materials used in the manufacture of door portals for the summer room.
- Aluminum:
- wind and moistureproof;
- the permissible glass thickness is 6 mm;
- profile size can be selected from 40 to 60 mm;
- relatively low weight;
- profile resistance to corrosion;
- sufficiently low cost;
- durability of doors;
- simplicity and convenience of care;
- preferably use for summer rooms.
- Polycarbonate:
- economical;
- has a high degree of thermal insulation;
- has strength wear-resistant characteristics;
- sVIP.
- PVC profile:
- the thickness of the material is from 60 to 70 mm;
- tightness and sound insulation;
- high degree of energy saving;
- effective thermal insulation;
- high strength characteristics;
- suppose installation for heated premises.
- Wood:
- glass thickness is 2 mm;
- double frame or paired binding;
- glasses are fastened with putty;
- not suitable;
- briefly and require regular care.
Each of the above materials has individual characteristics. Experts recommend to choose aluminum profile for dacha doors. If you plan to install the portal in a heated room, then it is more expedient to give preference to PVC doors or use polycarbonate.
The use of this type of door device for glazing country houses or cottages will become the most successful solution. The veranda will always be filled with light, and the space visually will increase in volume. For maximum effect and convenience, choosing the design of the door, consider all the features of the building of the house.
Sliding Wooden Doors: Requirements
Choosing doors, consider the individual features of housing and habits of its inhabitants:
- entry functionality;
- availability of management even for the smallest households;
- the size of the height of the threshold, taking into account the individual requirements of the inhabitants (children, disabled);
- special requirements (safety, sound insulation and other nuances);
- the cost of the finished product with the installation.
Installation of sliding doors and partitions
- Installing the sliding doors has its own characteristics. Ordering portals for the entrance and exit you need to take into account the features of the material that was used when laying walls and gender.
- Ideally, cement walls or brickwork, which are not requiring work on strengthening openings are considered ideal for the installation of sliding doors.
- If the walls are made of wood or drywall, it is necessary to envisage the installation of a metal frame, fixed on the bearing walls, while at the time of construction. Otherwise, the installation of sliding doors will deliver you a lot of trouble and problems.
Folding doors harmonica
- The door of such a device usually consists of several flaps that open and close, as an accordion.
- Part of modern portal take up little space, can be moved in both directions, are formed first, and only then move on the bottom rail.
- Dimensions wings folding doors are calculated specialist in the production based on the individual size of a particular doorway. This also takes into account the size and weight of the fitting.
- Folding doors can be set as a summer house, and in a heated.
plastic doors
- Plastic entrance doors to the porch, as a rule, make a five chamber with steel reinforcement inside. Allowing painless to set her locks and handles.
- Plastic door in this design are very resistant to mechanical stress. Usually the upper part of the glass, and the lower is the sandwich panel.
- There is also a version of the fully glazed doors. Such a construction is easy to install.
Door and window automation
- Automated control of doors and windows will transform your home into the territory of a comfortable and cozy accommodation.
- The complex of "smart house", where you can provide automated management of portals and glazed parts, ensure ease of operation and practical living space.
- Modern equipment will allow for airing at a predetermined time interval at a certain temperature in the rooms. The cost of this control point will depend on the complexity of the automation functions.
Wooden doors to the veranda with their own hands
Consider the example of a door mounted to the porch with his hands.
choose material
- The dimensions of the door leaf are determined by the dimensions of the opening.
- Tying webs made using 2 vertical and 3 horizontal parts.
- The backsheet is often continuous and consists of a continuous shield boards used in floor nastilke.
- The upper part performs the function of the casement, which is going to advance.
Stepping manufacturing
In order to properly and quickly set up the doors to the veranda with their own hands must adhere to the following sequence of actions.
- binding elements are assembled from strips 3h65 mm size, which stick together tightly.
- The resulting shield is adjusted to the desired size by sawing portal door excess length.
- Then, the longitudinal and vertical elements are collected by tongue and groove to the size of space for mounting in a 12x12 mm and a length of the spike - 40 mm.
- Next, the boards forming the shield for the bottom of the door canvase are connected.
- The resulting shield is inserted into the frame frame.
- After that, a prepared window binder is inserted into the upper part of the same portal.
- In completion, all parts are labeled with glue, including spikes on the elements and the final assembly of the design is performed. For quick and durable grasp of glue and elements, the door is compressed by clamps.
The entrance door will not only protect the housing from the cold and save space, modern designs are able to decorate your home and give the appearance of the buildup of the highlight.

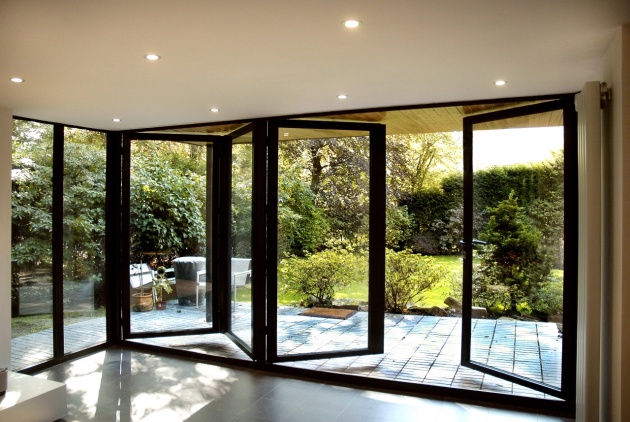
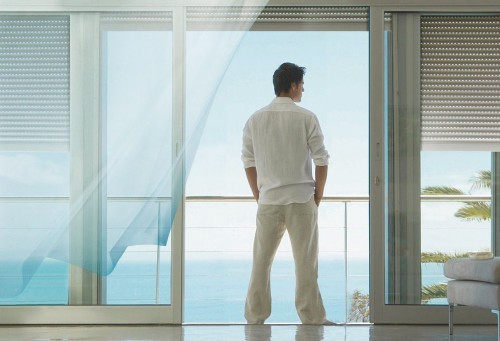
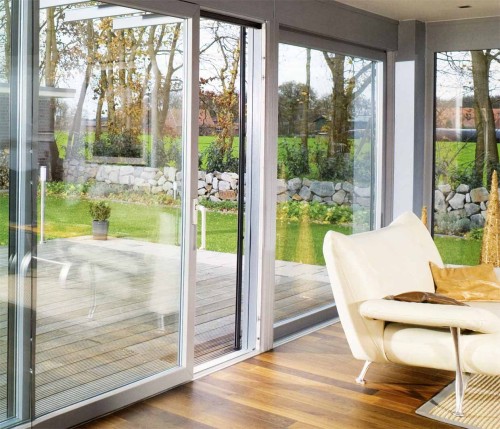
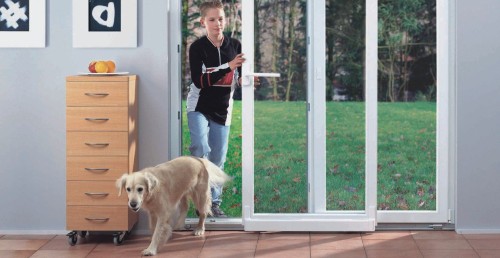
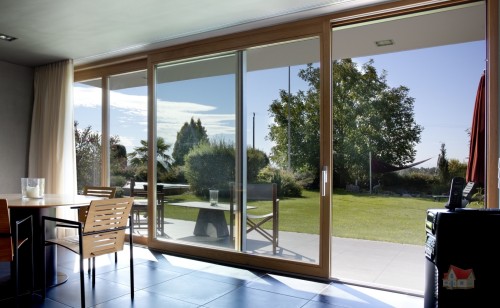
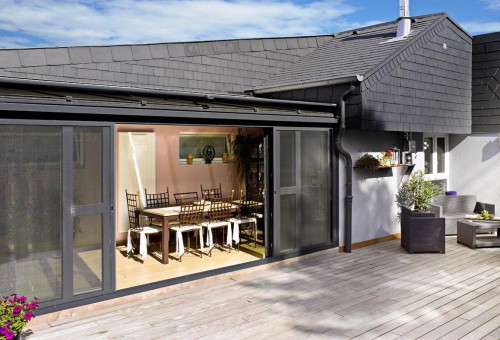
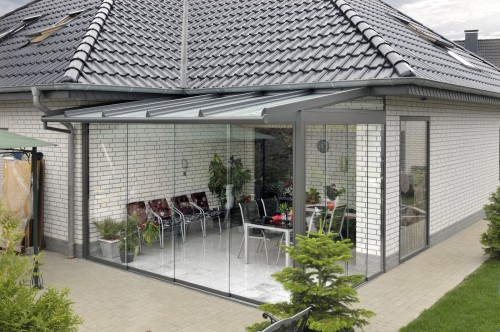
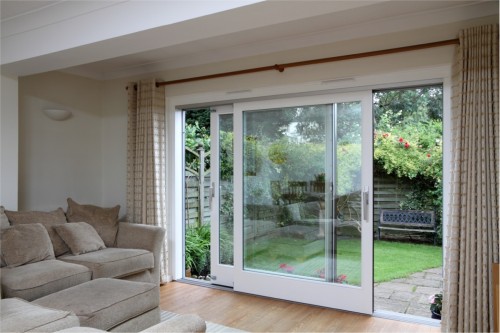
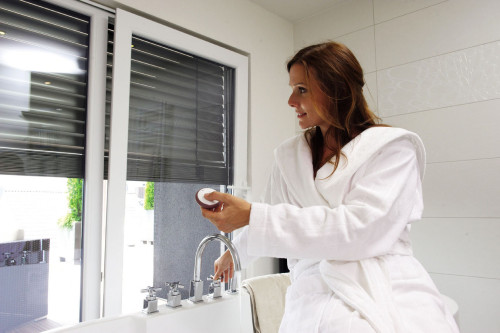
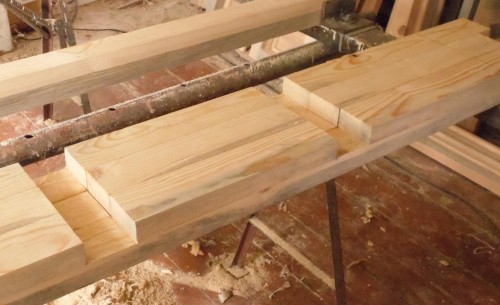


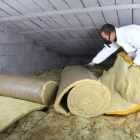


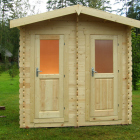





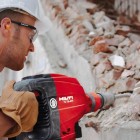
 Start a discussion ...
Start a discussion ...