If you decide to engage in the reconstruction of the old house or redeveloped an apartment, then avoid crushing walls will not work. Make the opening in the wall may be needed to reinstall the door, creating an arched passage or combining two rooms in one. This is a responsible and very laborious work that will require knowledge and hardworking. In this article we will analyze all questions that may occur when the device is open in the brick wall.
Features of masonry brick walls
Before you take to twist the walls, you should understand what they consist of. In the case of brick walls, the differences may be in the masonry method, and further technology depends on this. But first, let's talk about the structure of the brick - it will help better understand the specifics of the work and the nuances associated with it.
Any brick has 3 faces: bed (the largest plane), spoons (long sidewall) and a grip (short-end sidewall). Walls can be carriers, depositing and nonsense (partitions). Bearing are the thick of it, since they must withstand the load from the ceiling or inter-storey partitions. Accordingly, the semide wall is not so thick, and it will take less effort to disassemble, and it is easier to work with partitions.
So, if you look at the laying and see only brick spoons, it means that you are an ordinary subtle partition, which is easy to make opening or disassemble it at all, and it will not harm the building. The thickness of such a wall with standard brick dimensions 250x120x65 mm will be about 120 mm (taking into account the thickness of the plaster and the solution). If you see the stumps, therefore, bricks are located across, and the masonry thickness is 250 mm.
An important role also has a method of dressing bricks in the wall:
- spoonful - the wall is made of bricks laid out with a spoon out;
- chain (cross) - when laying bricks alternate spoons and stumps;
- well-made is the most common option to masonry outdoor walls when they are "double". Between the two layers of masonry, emptiness is formed, which is filled with construction garbage, gravel or slag to increase the thermal insulation of the building. It should be borne in mind that such partitions may even be 3 or 4, so it will not be easy to cope with such a wall.
If you failed to visually determine the type of laying the wall with which you have to work, try to find the documentation of the building where this information should be specified. If the documents were not found, you will have to find out everything with an experienced way: take a perforator with a crown mill of about 100 mm and make a few slots. As a result, you must be able to push the hand into the wall to see how many bricks in the masonry and see if there is some filler in the wall.
Resolution on redevelopment
If you want to make a new opening in a brick wall, it implies redevelopment and requires permission to be obtained in the relevant authorities. Paper Volokil scares many owners, but unauthorized actions are fraught with the consequences that we will tell below.
So, if you decide to redecessing where you should contact and what papers to cook? The housing code states that it is necessary to coordinate such a job with local government. For more information, contact your local administration.
Documents for issuing a cutting permit opening in a brick wall:
- Statement on repair in a single form.
- Passport on property or any other documents confirming your possession of real estate (certified photocopy notary, not originals).
- Refreshing plan.
- The consent of residents in the event of social hiring of real estate. If the repair makes the owner of the apartment, the consent of the rest of the tenants is not necessary.
- For houses representing historical and cultural value, it is necessary to obtain the conclusion of the protection authority of architectural monuments on the permissibility of redevelopment.
After providing all the above documents, the official is obliged to give you a receipt. The solution must be taken no later than 45 days from the date of submission of documents (the date must be indicated on the receipt). Maximum 3 business days after the end of this period you can get permission or failure. However, even if you have safely issued all documents, the redevelopment procedure will be completely legal only if you call the acceptance commission after the completion of the repair work. This commission should document that you acted in accordance with the previously stated plan, after which the act of confirmation will be sent to the Organization for Real Estate Accounting.
It is clear that such a situation confuses and scares many people. Some refuse to redecessing, others do everything altogether. The consequences of such amateur activities can be very deplorable. In case of detection of unauthorized redevelopment with relevant organs, the apartment will need to return to the previous state. Naturally, at its own expense and plus to pay a fine. However, the updated housing code allows the option of "amnesty" of a modified apartment and legalizing unauthorized redevelopment. This happens in court and only if the construction work made does not violate the interests and rights of people living near people, do not create threats to their health or life (the written consent of the neighbors).
However, there is also the worst option - for unlawful actions you can lose housing. It is important to distinguish between the concepts of "self-defense" and "illegal", that is, not every unauthorized reference can lead to alienation of housing, but only the one that threatens the integrity of the entire building or life of tenants.
We do the opening
When you dealt with the documentation, you can finally make the opening in the brick wall. To do this, you will need a serious technique, especially if the wall is thick. Buying it is very optional, it is better to rent or ask for acquaintances. First of all, you will need a powerful perforator, a Bulgarian with a diamond disk and chisel. To form a door or arched opening, a wooden bar, burned brick, concrete solution and fasteners. Do not forget about personal safety measures - work in protective glasses and gloves. To reduce the noise level when working with a hammer, use building headphones or earplugs.
Preparatory work
Before making openings in brick walls, make sure that there is no wiring or chimney inside. This will help you a vesature of the room. Also work can prevent various pipes and fittings. For their detection, specialists use a metal detector. If there is hidden wiring in the wall, it is neatly taken out and placed in a more suitable place. If the wall is chimney, between it and the opening it is necessary to withstand the distance at least 3 m.
The technology depends on which design you have to deal with: with a carrier or partition. With carrier walls there is one subtlety - many think that if one wall is above it, one more wall is located, then it is carrier. However, the building load distribution can be carried out on beams or jumpers.
If you need to make the opening in the brick wall for the door, pay special attention to calculating the sizes. It should be not wider than 2 m and not higher than 2.1 m, and also be closer to the central part of the wall to ensure uniform load distribution. If you live on the lower floor of a multi-storey building, specialists are extremely advised to make the opening wider than 90 cm.
Bearing wall
Let's start with the most complex - opening in the carrier brick wall. The difficulty lies in the fact that you need to strengthen the overlaps with special support elements. As such elements there is a thick wooden bar, which is mounted on powerful boards. As a result, these carrier beams rest in support.
If you need to build a wide passage, the bearing elements must be mounted on both sides along the walls even before the installation of the supports. Only thus you can reach the convenient location of the jumpers.
Sequence of work:
- Watch the wall and put a jumper into the groove obtained, after which we conclude it.
- After pouring the solution, mount the following fence.
- If the masonry is old and not durable enough, it is recommended to break through the vertical stripes on both sides of the future hole. So you can connect the old laying with slopes that should be made from a new brick. If the masonry is strong enough, it can be pierced without prior gain. It will only takes the nests for the support structure.
- Before installing the slopes, moisten the former masonry and burned bricks with water - the material absorbs moisture very quickly, so if it does not moisten it, it will take the whole liquid from the concrete solution, and will become fragile. To firmly link new bricks with old masonry, use a thickening dressing method with a height of 5 rows and a laying length up to 30-45 cm.
- When the jumpers are installed and the opening is ready, all fragile bricks should be strengthened with mortar, align all edges so that they go at a right angle.
If the punching of the openings in the brick walls is needed for the doors before aligning the slopes check the plugs. To enhance the doorway, use steel corners, attaching them outside and inside. To do this, make a horizontal opening, place the corners in it and roll them with bolts.
Partition in the wall
In the case of partitions, everything is much easier, since they are much thinner of the bearing walls and they are not entrusted with the responsibility of keeping the house. Typically, the thickness of the partition is either a pollipich, or a quarter. If you need to make several openings in the bearing walls and partitions to redevelop the apartment, start up with the latter to "fill the hand."
It is necessary to disassemble a thin wall with top-down to minimize the risk of its collapse. If you need to break it right near the ceiling, be sure to mark the markup. The first top row remove the most difficult, and for this you will need a hammer and chisel. Put the chisel so that it is at a right angle to brick.
Useful advice: if the wall is very old, and the masonry is practically scattered in their hands, it is better to fully disassemble it and re-made a durable material.
If you are doing the expansion of the opening in the brick wall at the door, think in advance about the presence of jumpers distributing the burden on both sides. When you make marking, consider the gap of 3 cm between the wall and the door frame. Make marking for jumpers so that the extreme points are approximately 25 cm from the opening. Jump one or two shoes (for very wide walls) and wind into the jumper.
Sometimes it may be necessary to make a narrow opening of a width of no more than 12 cm. If the masonry is durable, additional reference structures are optional. Just cut the stroke for jumpers, concrete it and put the through hole in the wall.
If you do not have experience in a similar area, make the opening in the brick wall completely independently will be difficult. Consider that the case is noisy, dusty, time consuming, and after it will also need to take out the garbage. In some cases, it is much more rational to call specialists than to risk yourself and others.

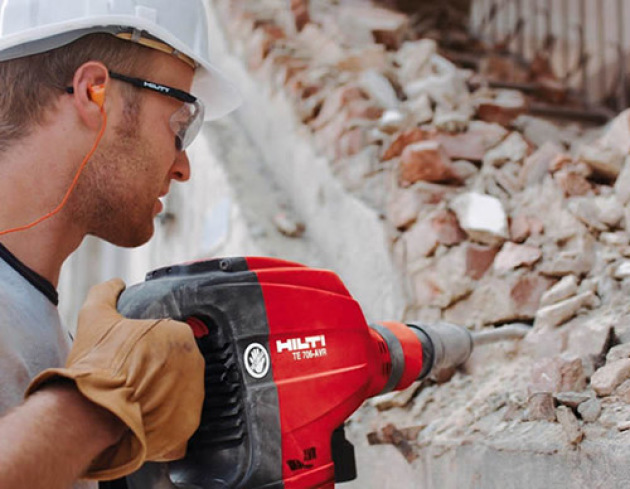

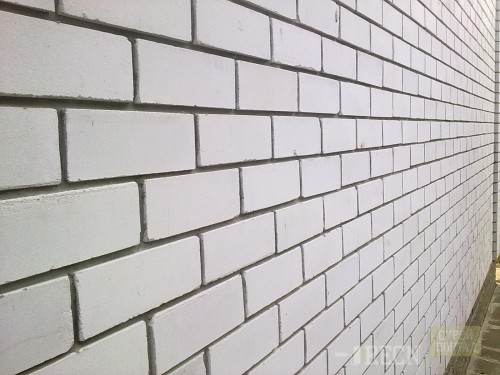

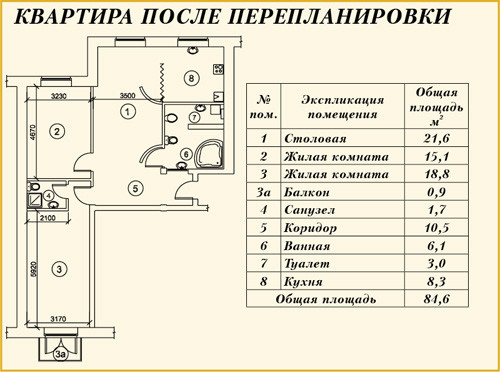
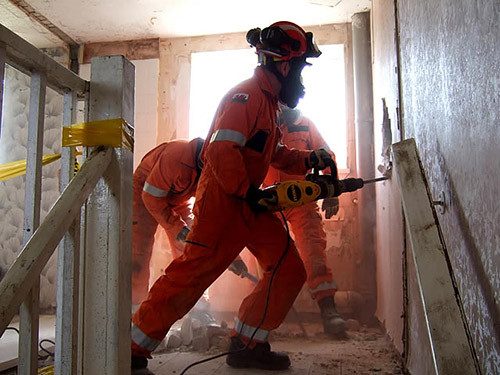
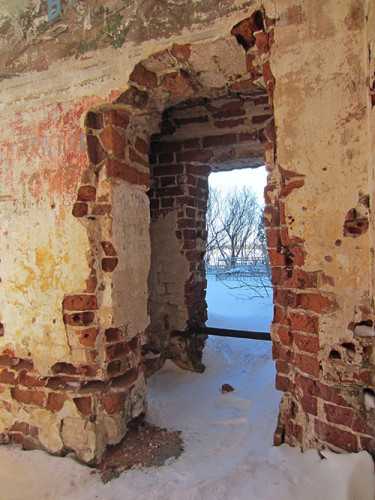
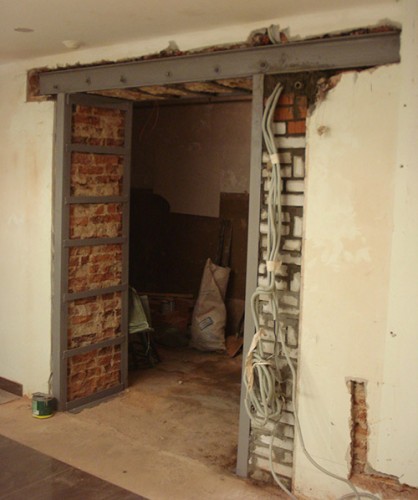
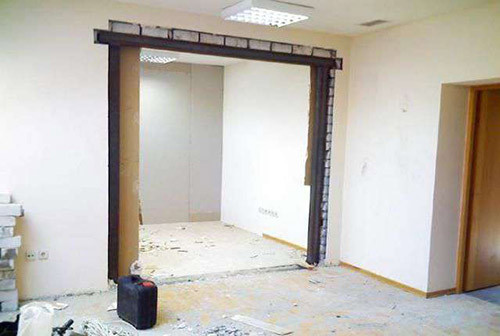
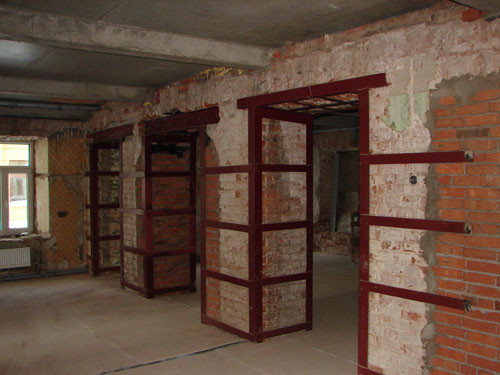
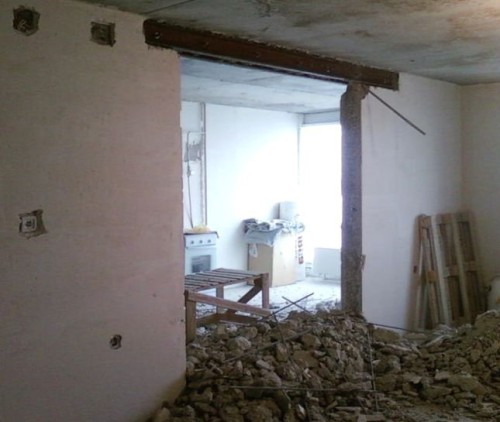

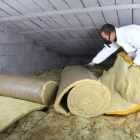
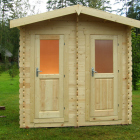



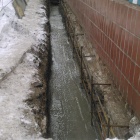
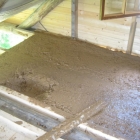
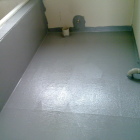
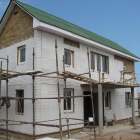
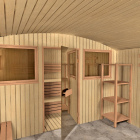

 Start a discussion ...
Start a discussion ...