Each owner should be aware that before the construction of a country house, it is necessary to build a small structure, which is referred to as the Hozblock or the backup. This space is needed in order to fold all the necessary tools, fixtures. In addition, in the process of building a country house in Hozbok, you can lunch, and sometimes even spending the night. Under conditions, when the territory of the country area is too far from the house, the hosbler serves as a small housing, without which in certain situations it is difficult to submit the organization of full-fledged construction. Accordingly, you first need to create a hosbler, which will meet a number of requirements.
Looking a little forever I would like to note that in the future, after the construction of the main building, the hosbler can be used for a variety of needs. For example, it may be a small warehouse for things (peculiar variation of the shed). In addition, the hosts often create a full-fledged room on the basis of a high-grade room, where you can easily live in the summer, and when heating is also winter. In the listed cases, the most important thing is to make hozblock attractive externally, since a dilapidated small structure created on the basis of girlfriend will frankly spoil the entire landscape, no matter how attractive in the rest is it.
In the article we will try to figure out the main features of the hozblocks, as well as in their functionality. We will also consider the construction process of a small subsidiary within the framework of the country area so that this space is helped by the construction of the main house on the plot.
The main features of the Hozblock.
First you need to understand that the functions of the Hozblock can be the most diverse. Most often, this space is used to store tools and some building materials. Accordingly, this space allows the construction of the base house in sufficiently convenient conditions (most of the necessary tools are always at hand). However, it should be remembered that in any case, this subsoil is an extremely limited space in which too many tools and materials will not fit. Accordingly, it is often stored all the most necessary that it is necessary for current construction work (for example, building mixtures, finishing materials).
Often, it is a hosbler who is the main space for workers working on the construction site. Inside the hozblock you can make meals, relax, and sometimes sleep, spend the night. If inside the backup everything is properly equipped, there you can live for a long time, and this is especially true in the case of hiring workers who need a temporary dwelling for the period of construction. With this situation, electricity, water, as well as some other amenities are supplied to the hosbler.
Most often, the hosbler is installed for the period of construction, and after that it simply disassembled. Accordingly, in this case, the owners do not even think to create something durable, comfortable and attractive outwardly. The most important thing is that this space is suitable for main work.
Hozblok for continuous use
As we have already mentioned at the very beginning, the rice used during the construction on the site may be a full-fledged object and in the future life of the territory. The thing is that the hoverning can be a really attractive structure that performs a wide variety of functions. Next, consider the basic use of the Hozblock.
- Warehouse for storing things. At many cottages, so-called sheds can be found in which the owners keep many things. Often these are unnecessary items that cannot be stored in civilized housing. These include tools (shovels, rakes, etc.), old things and more. In this case, it is important to note the fact that such a hosbler should be reliably locked and have enough wall thickness so that no one has a stranger easily penetrate inside. Of course, the storage of valuable things in Hozclok is a bad idea.
- Full room for accommodation. Even in the case of the presence of a major cottage house, an additional room will never be superfluous. This is especially true if there is a big family and many familiar with whom you can have fun at the site. Thus, the Hozblock can become a full-fledged room for life. Often the dimensions are suitable for accommodating the bed, tables, chairs and some other elements of residential space. Of course, the room will be in any case not so comfortable and functional as in a full-fledged dwelling, but comfort is still possible. On the Internet you can find hundreds of options for residential buildings that look more attractive than most country houses. The subsidiary can become an economical option for those people who want to spend the cool season at the cottage, but not ready to pay a bunch of money for heating. In a limited space, there are no many energy resources, and the use of insulation will noticeably improve the situation.
- Bath. The miniature bath in the country area is the dream of many, but individual owners do not even guess that it can be extremely simple to create it. To erect a small hozblock, it is not necessary to even create a foundation, and this indicates an extremely simple building process. A small sauna is a good solution that most people will satisfy. Good news is that the bath arrangement will require a minimum of resources and devices, but still you will have to bring gas or electricity.
- Shower or toilet. In the event that in the country house for some reason there is no toilet, the Hozblok will definitely help out. Moreover, on the basis of the direction, you can create a really comfortable space that will not cause disgust. As for the creation of shower cabins, it is also a relevant solution that is especially important to implement for a large family. Separate from home shower is convenient and practical.
There are still many other options for using hozblocks, and this can even be quite narrow directions associated with genus activity or hobby. The most important thing is to be sure that the limited space of the Hozblock will fully satisfy certain requirements. Again, it is advisable to explore the reviews that are full of the Internet, and make sure that the host can be operated without any problems.
It is interesting that on sale you can find ready-made solutions that meet all the necessary requirements associated with the convenience and practicality. Next we talk about it and talk.
Acquisition of finished hozblel
Of course, the subsidy can be created with their own hands, but sometimes there is simply no time on such things, therefore it is advisable to pay attention to the finished solutions. Finished hozblocks are not uncommon. Almost every construction site you can find a body from trucks or even old public transport. The space inside of these structures can be an excellent direction, especially if there is enough space for storing tools and building components.
Recently, you can find full-fledged hozbloks, which will not only be a useful part of the territory, but also a real dacha decoration. Often, manufacturers offer small structures that look outwardly as miniature houses. Accordingly, such a space will be useful and after the construction of the main house. The range of such hozblocks is really big, so it will be difficult to make a choice in favor of one or another building.
Also attention is worthy of peculiar constructors, from which you can make a full-fledged hozblock. It is much cheaper than to acquire the finished structure, which is still needed and transported to the right place. However, not the most pleasant side of the question lies in the fact that all this must also be collected, and it will take some time. In contrast to the personnel building of the Hozblock, in this case we already have an idea of \u200b\u200bthe appearance of the backup and its main features.
Thus, the advantages of purchased hozblocks are as follows:
- The speed of construction. Install and start the operation of the Hozblock in the shortest possible time. In the case of classical construction, we can talk about the long-term construction process, which is advisable to spend on the main country object.
- No foundation. Creating the base of the house is a long and time-consuming process, therefore it makes sense to note that the purchased hozblocks have the necessary strength and reliability, which does not provide for the creation of a foundation in general. Thus saves a lot of time and builders.
- Low price. The purchase of already ready-made options for Hozblock is cheap, and above all because enterprises produce them from reduced materials, reducing costs in all possible parts of the design. However, it often does not fall the quality of the finished product. In some cases, ready-made subsidies will be cheaper than those made with their own hands, and this is a fact. Accordingly, before the choice you need to carefully weigh all the positive and negative sides of the process.
- Fast erection, quick analysis. Hozblocks that offer manufacturers often look like peculiar constructors. Accordingly, they can be repeatedly disassembled and collectable, while there are no problems with the strength of the construction. Thus, the design is mobile, and if necessary, assembly and analysis occurs in the shortest possible time.
The correct location of the Hozblock
Before starting the construction or installation of the Hozblock, it is necessary to previously analyze the place on which this tightness will be located.
First of all, it is worth noting that it is necessary to pay attention to the construction standard SNIP 30-02-97, which indicates that the minimum distance between buildings on the site should be about 8 m. But it should use each piece of territory to use each piece in the process Landscape arrangement There were no obstacles.
Interestingly, the Internet has many images describing the most correct location of objects in the country area. Of course, the main advice is the compactness of the location of the Hozblock, around which can be calmly installed canopies, plant shrubs. In the event that the site is too small, you can think about creating the second floor of the Hozblock, but completely different requirements are already at such a construct.
Creating a wooden hozblock with their own hands
Consider the process of creating wood hozblock, the dimensions of which are 6m x 3m x 3m. First of all, you need to take care that all necessary materials are available:
- edged board;
- ruberoid;
- a timber (a variety of material units with different cross section);
- plywood;
- cement, sand and gravel;
- pipe asbestos-cement.
Next, proceed directly to the creation of a hozble.
Construction of foundation
First of all, the marking of the territory is carried out. Of course, often the hozblocks occupy a completely small area, but the markup allows you to see all those unwanted elements and objects that can be located on the site of the future direction.
Here we will need pillars for pillars that will be installed around the perimeter of the future foundation. A total of 6 pipes are required - 4 is installed in the corners, and 2 in the center of large parties. Previously removed a layer of turf, after which you can produce all the necessary manipulations. The depth of the holes for the pipe is about 1.5 m.
Immediately before installing pipes at the bottom of the pit, you need to create a sandy or gravel pillow. The layer is rambling, after which it is possible to install pipes. It is necessary to check the verticality of the location of the pipes, after which it is advisable to fill the space existing between the well itself and the pipe. For this, again, the sand is used.
The inner part of the pipes must be filled with concrete. It is worth noting the fact that after that we get a solid foundation that is suitable for any small structure. If you need to strengthen the base even more, it is possible to first place the reinforcement in the pipes, and already pour a concrete there. The fill process should be carried out carefully so that the hollows are not formed inside the pipes.
The process of a set of strength occurs during a pair of weeks, and before that time you need to cover the surface with a damp cloth so that the concrete does not crack.
Creating a frame of the Hozblock
Frame frame is a woodwork, which is located at the floor level. Accordingly, we need the most powerful timber, the cross section of which is 15 x 15 cm, after which it starts to create a rectangular frame.
At the corners of the design you need to use the type of fastening "in the trip". It is also worth noting that there must be a layer consisting of a rubberoid between the frame and pipes.
Most often across the main frame (bars around the perimeter), another 3 bar across (transverse bars can be thinner). Accordingly, a frame is obtained, consisting of 4 rectangles.
It should be borne in mind that wood is too easy to rotten and similar processes, therefore, it should be previously treated with antiseptic bars. It is necessary to approach this case.
Construction of the carcass
The framework of the Hozblock should consist of bars, whose cross section is significantly less than those used for the frame.
The frame starts to be collected from the ends of the future Hozblock. You need to pay attention to the fact that window openings will be located so that the framework does not become a kind of barrier.
Accordingly, in this paragraph, only vertical design elements will be required. For connecting elements, angular racks and slopes can be used, which are mounted with a bolt. Most often it is necessary to use additional corners, several bolts are attached at once. As a result, it turns out a reliable design. The step between average racks should be about 1.8 m. As for the height of the frame, it is often necessary to approximately equal to the height of the doorway - about 2 m.
Again, I would like to focus on the fact that the Hozblock will have a door, windows and, possibly, other elements that you need to know before creating a frame.
Creating a roof and external finish
Best of all in the project to use a scope roof, the angle of tilt which will be about 10 degrees. Thus, when creating a frame, one of the large sides of the structure should be higher than another value. The rafters must be fixed using self-tapping screws, and all the eaves and sills are trimmed by a cutting board. It is worth noting that cracks are often formed in large boards, so all the mounting holes need to be done with a drill.
Thus, a full frame of construction is created, already on the basis of which you can produce an external and internal finish:
- The walls are advisable to separate with the help of lining or PVC panels (internal space).
- The roof is often the roof, slate, or other materials that will show excellent efficiency on the pitched surface.
- To create a full floor, you can use boards, but all of them must be perfectly even with a smooth surface.
You can additionally insulate the walls of mineral wool or, at least, the most common foam.

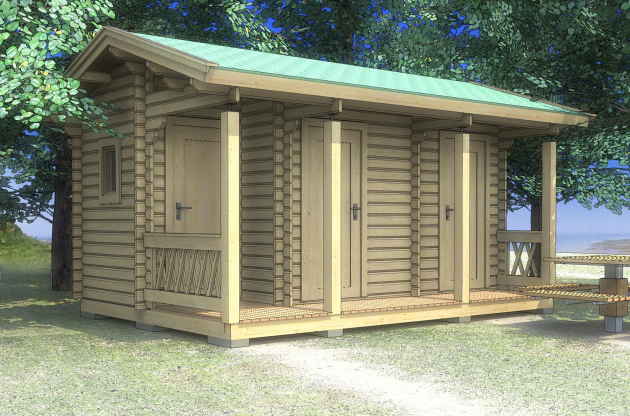
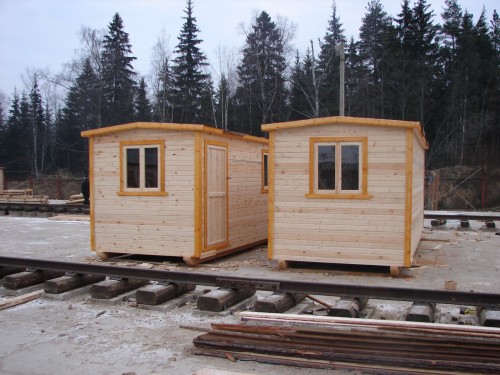
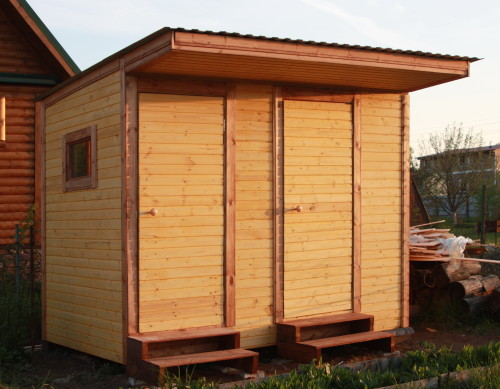
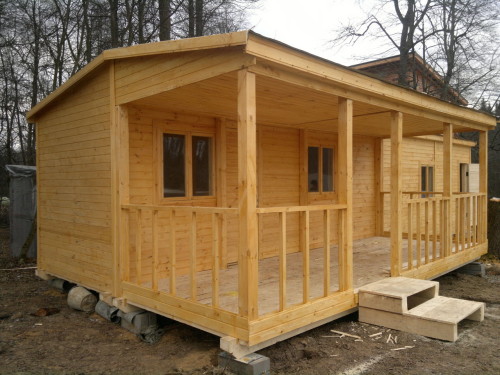
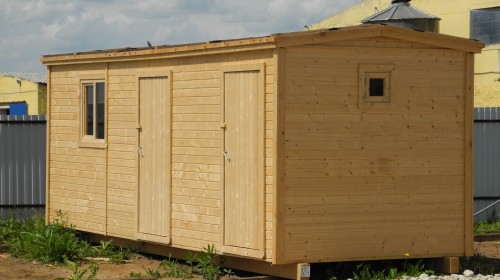
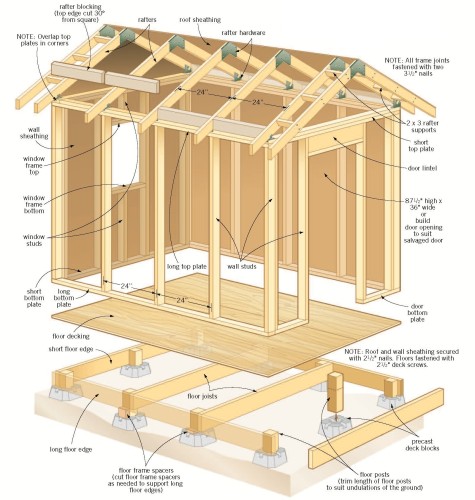











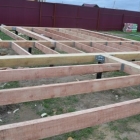
 Start a discussion ...
Start a discussion ...