Many in their country areas are building a summer kitchen, which necessarily becomes an excellent place for a full-fledged summer holiday in the fresh air. If you are also puzzled by the construction of a summer kitchen, then, first of all, you need to choose the type of construction and suitable for this site. Next, we will tell about all the nuances and the intricacies of this process.
Content
Summer types of summer buildings
To date, there are many species of such buildings. According to the degree of openness of summer kitchens are open and closed. In the first of them, as it is clear from the name, there are no walls. The main elements of such an open kitchen are usually a stove, a table, a cabinet, stools and washing for dishes. To build a similar building used various materials. So, for the foundation a stone is necessary, and the kitchen itself is built, most often, from wood. Canopy is raised by the owner's desire. Often, in such buildings, the roof does not make any partially either. If it is required to build a summer kitchen without a roof, a zone under the crown of wood is considered a suitable place for such a building. It will be able to protect the construction from entering the various precipitation. Open kitchens are good because they are well ventilated.
As for the closed kitchen, here you can not only relax, but also use this room as a place for overnight. Such buildings are most often elevated with the use of cladding, sheets of plywood and drywall. In order to make the design more reliable and durable, it is recommended to use materials such as bricks, stone and foam blocks. When erecting such a building, you can combine several types of building materials, which allows you to create the most original designs. The most important thing is that the construction in the end turned out to be functional and convenient. We will not be able to hold a water supply line and water removal.
There are several basic rules that allow you to successfully choose a place to build a summer kitchen:
- First of all, this building should be located on a plot on which electricity, water supply and other communications can be carried out without problems.
- Do not build a building next to pet pens, as well as with a street toilet.
- One of the successful options for placing this building is the place located directly above the pantry or cellar. Thus, "at hand" will always be products that can come in handy in the process of cooking. When the blanks are made, the preservation can be placed in the storeroom before the winter.
- If the base is placed under a slight inclination, it will not be necessary to take care of the outflow of rainwater.
Summer kitchen project with terrace
Summer kitchens with a terrace are often built. This option is a rather successful solution, because here you can cook here, and eat. The terrace in this case often complements the area of \u200b\u200bthe kitchen room. This extension next to the summer kitchen plays an important role from aesthetic point of view. So, thanks to her, it is possible to make a smooth transition between the kitchen and the country area. Designer decisions on the construction of such buildings have a lot.
Plastic double-glazed windows suitable for glazing the veranda. Sometimes during the construction of summer premises, other elements are used, for example, swing windows or sliding partitions. Warm kitchen with a terrace can be used in almost any weather.
Summer cuisine with a terrace is not always equipped with a stove, but if it is done, the kitchen becomes not only the decoration of the site, but also a full functional room, which is convenient to use in the summer. As for the oven itself, here you can choose one of several ready-made options that are in the market today. Modern ovens are compact and at the same time quite functional. In addition, they can be stirred not only by firewood, but also gas. Some modern models for this purpose use electricity.
If you already like the traditional "classic" furnaces more, then they can be energized with suitable materials. So, it is difficult to imagine comfort in the summer kitchen without fire on firewood in the oven. Therefore, many owners of country sites in such premises are erected by a traditional Russian oven. In addition, it will have to be likewise, if you do not have the ability to spend electricity or gas to summer kitchen. There are many different options for such furnaces, and mostly their complexity is limited to your financial capabilities.
Building materials
To build a summer kitchen, you can actually use any material that is available. If you recently finished the construction of the main house, then you may have left extra material, which is just useful in order to make a summer building from it. In this case, it can be provided with a terrace from the kitchen.
The kitchen itself is often made wooden. Inside, you can finish the same tree or stone. Most often, of course, wood is used. This material serves as a person since ancient times. In a wooden summer building, the floor is best to sit out of the boards, and the walls can be lined with clapboard treated with impregnation, increasing resistance to moisture. For a hot climate as a finish, it is best to use a stone or brick. So, in the kitchen will be cooler if bricks from the inside are not plastering. Alternatively, a wooden frame can be bred by natural stone.
You can bind the summer building with the same materials that were used in the house. In particular, laminate, linoleum and ceramic tiles. For example, you can lay a linoleum directly to the concrete tie. To increase the safety of the slab, around it you can lay out a row of tiles.
Summer kitchen with a terrace with her own hands
The construction of the summer kitchen begins with the same as the construction of any construction, namely, with the foundation. Before arranging the basis, you need to choose a place for it, align the surface and make marking. If you make an open summer kitchen, then a simple playground is suitable as a foundation, which will sufficiently burst on 20 cm. To equip such a platform, you need to remove the ground to the depth of the permanence, and the bottom of the resulting pit floating sand. After that, everything should be threatened, and then put the pavement tiles, boards and bricks.
For a closed summer kitchen, will definitely need a more robust design. This is usually a ribbon or columnated foundation, opened by 60-70 cm. For summer buildings made of wooden bars, a column basis is most suitable. It is a support poles of stone or bricks, placed around the perimeter of the construction. The main task of such supports is the load distribution that is created by the main construction. If the design is made of stone, brick and foam concrete, i.e. It will be sufficiently massive, for this case it is best to use a tape type of basis. This foundation is a trench that the concrete mixture is touched around the perimeter.
How the basis will be built, depends on its design, but you can still select some common steps. So, in any case, you will need to remove the soil layer of the desired depth. It is usually not less than 0.6 m. After that, a sand pillow with a thickness of at least 15-20 cm is stacked on the bottom of the trench. Next, the base itself is erected. After that, the basis should be frozen. With a favorable weather, this is usually required about a week. When the foundation freezes, you can enjoy the floor by the device, which usually places the sand pillow. The rammed sand needs to be covered with a layer of rubble and pour cement with a solution. If you want to lay out the floor with a tile, you can put it directly on the concrete tie. So that during the rain there was no situation when water falls and spreads along the floor, it is important that the floor level of summer kitchen rises above the ground level at least 6-7 cm. The terrace is usually built from the same material as the main construction. In addition, summer kitchen and terraces (either veranda) must have a common foundation.
When the base and the floor were finished, you can move to the construction of walls. The main wooden elements of the future summer kitchen are conveniently copped with the help of screws and self-tapping screws. Support structures are best made from metal corners. As for the walls of the walls, there are many options here. For example, they can be bred by wooden slats. The walls of the summer building can be seen by clapboard, plasterboard or the same board as outside.
If your summer kitchen is built of brick, foam blocks or stone, then it is necessary to take into account that you have to make masonry. Therefore, you must have relevant knowledge and skills. If there are no, they charge work to more experienced specialists. For the construction of a brick summer building is often used by laying technology into one or pollipich. The masonry will be useful separately in places of the working area, namely closer to the barbecue stove. This will help protect the wooden kitchen floor from the random hit of hot coal or fire. In the future, when the roof is erected, you need to provide for the installation of exhaust so that the smoke and excessive heat removed from the working area.
When finished with the walls, you can take on the arrangement of the furnace. In this case, chamotte brick is usually used. This material is more resistant to high temperatures than ordinary brick. At the same time, it is an excellent heat conductor, thanks to which the room will warm up quickly. So that in the closed summer kitchen there was more sunshine, you can make windows in the entire height of the wall. A similar solution, among other things, makes the room visually more. The seams between the openings can be sealed with silicone gaskets.

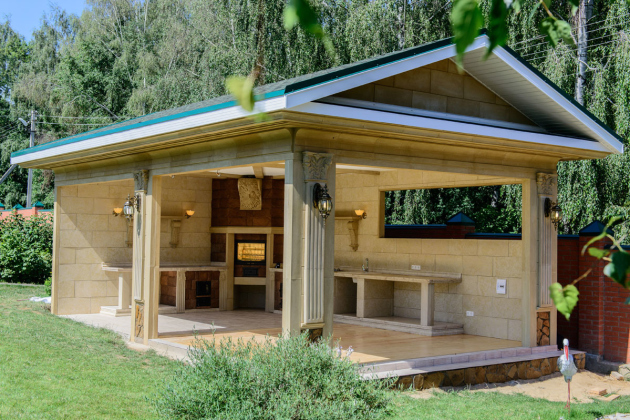
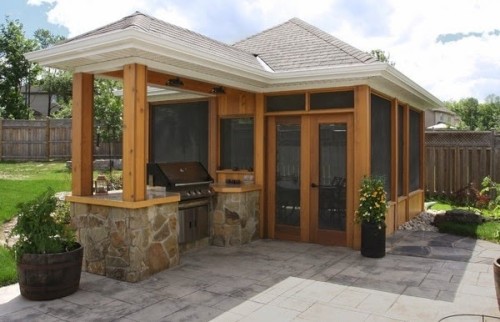
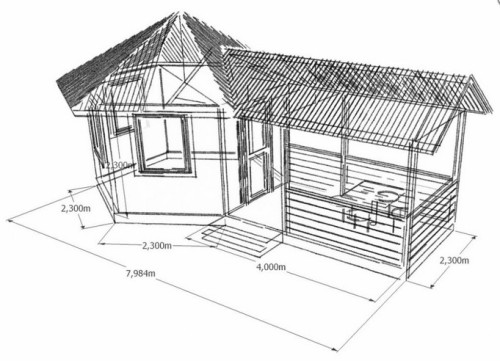
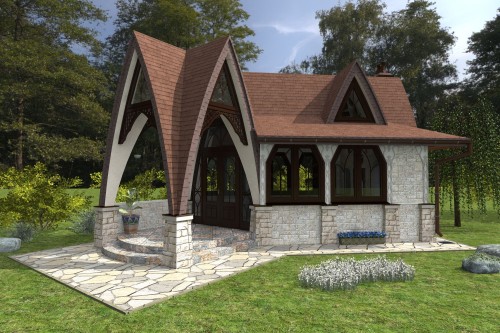
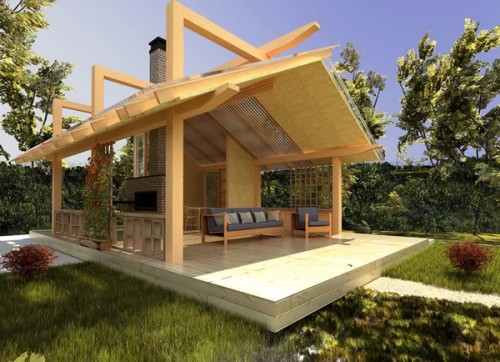
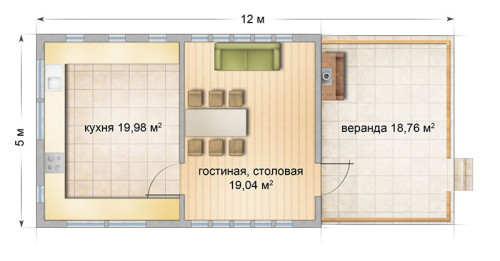
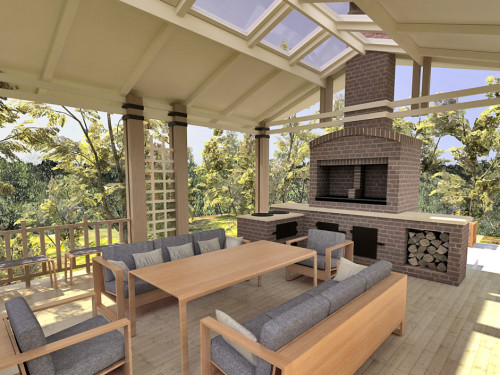
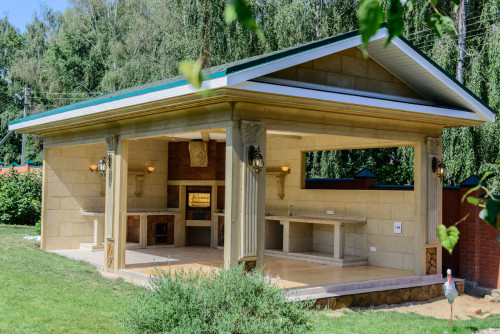
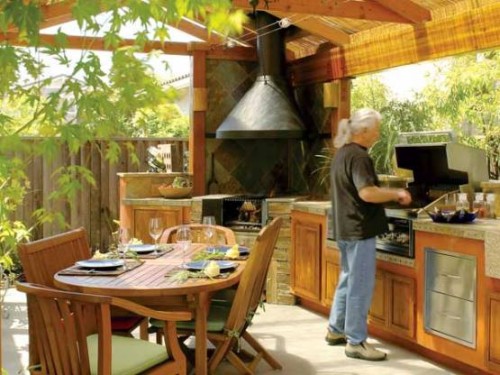
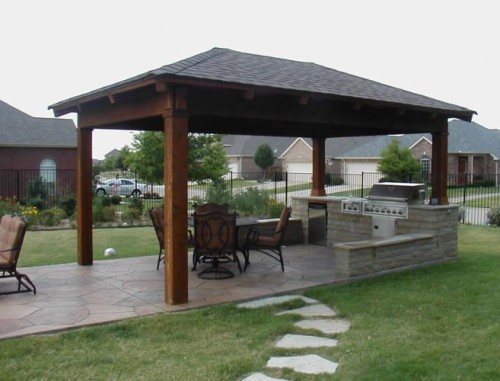
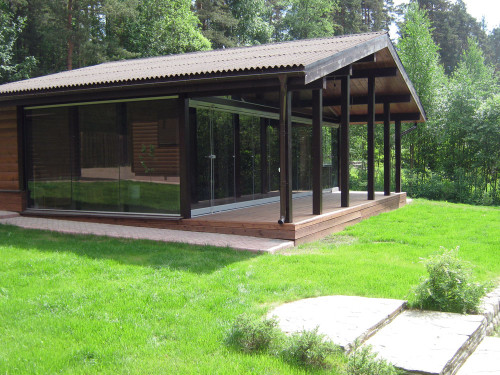











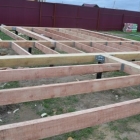
 Start a discussion ...
Start a discussion ...