Man always sought to make his accommodation as comfortable and durable. And it is this desire that the engine "Evolution" of building materials. One of the most successful examples of the last inventions in this area is aerated concrete. It is lightweight enough durable, well keeps warm inside and allows you to build a house in a short time. But all kind of building needs a foundation. What is the foundation better for aerated concrete, and is there any features in its construction? We will talk about this and many other things in today's article.
Characteristics of aerated concrete
The technology of making aerated concrete was patented at the end of the 20th century, but the material has gained its popularity in local latitudes only 10-15 years ago. Aerated concrete and today is one of the most sought-after building materials in private construction, and the reasons for the fact that it is a little later.
At first, it should be understood what a gas concrete is, then it becomes clear where he has so much advantages, and what the foundation is needed for him. The wide popularity of aerated concrete worldwide is due to its physico-technical features. Significant changes in the energy sector have also played a big role - electricity is becoming more expensive from year to year, and therefore people are looking for the most heat-saving and energy-intensive materials.
The production of aerated concrete is quite simple, but to get a truly high-quality product, it is necessary to use high-tech equipment. Any aerated concrete consists of quartz sand, lime, aluminum powder, portland cement and ordinary water. The list of ingredients is always the same, but the source product depends on the processing method. By type of production, aerated concrete is classified on autoclave and non-autoclave. Autoclave aerated concrete is the most durable, since its blocks are baked at high temperatures. The cost of it is higher than that of the non-autoclave.
Advantages and disadvantages of aerated concrete
A distinctive feature and advantage of aerated concrete is its geometry - after baking, the material is cut into blocks of the correct rectangular shape, after which they suck. The laying of such blocks is obtained smooth and neat, and the size of the slots is minimized.
So let's summarize and consider the points than the aerated concrete is better than traditional building materials, such as bricks:
- Small weight - aerated concrete lighter bricks several times. Its bulk mass is 300-1200 kg / m³, and a brick 1200-2000 kg / m³. This allows not only to save on the transportation and use of severe construction equipment for lifting blocks to height, but also significantly reduce the load on the foundation. As a result, the foundation for the house of aerated concrete may be lightweight and less expensive.
- Aerated concrete is easy to handle - it can easily be drilled and cut even with a manual tool (hacksaw, a chisel, drill, etc.). You can set the required form of block directly on the construction site with progressive materials, which saves time and strength. Especially acute this difference is felt when it comes to communications: Doing pipe holes, walls for internal wiring, etc.
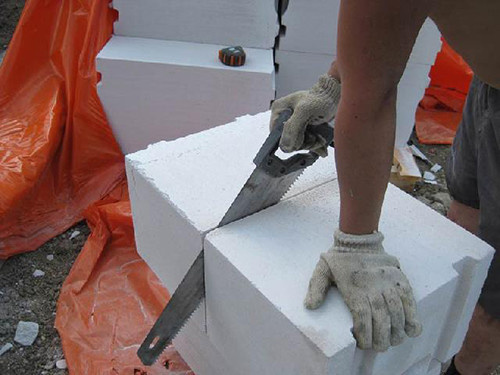
- High insulation performance - the thermal conductivity coefficient is 0.12 dry aerated W / m ° C, and if the humidity is increased to 12% - 0.145 W / m ° C. For comparison, corpulent ceramic brick thermal conductivity of from 0.55 to 0.64 W / m ° C.
- Frost aerated concrete is not less F35.
- The refractory material is also at a high level - it does not burn or support combustion, capable of withstanding a short-term increase in temperature to 300C, in the domestic environment is practically impossible to create.
- He is an environmentally friendly, that can be understood by looking at the composition.
- Aerated concrete does not rot, it does not infest insect parasites.
- The high degree of sound insulation, due to the porous structure of the material.
- Able to withstand the axial pressure to V2,5 means of aerated concrete load-bearing walls can be built up to 20 meters in height.
- Paropronitsvemost - walls of aerated concrete "breathe".
- It is easy to carry out the finish - the surface does not need in alignment, and its rough texture perfectly adheres to the finishing materials.
However, despite such a long list of advantages, swarming around aerated many conflicting rumors, one of which says about its fragility. It is said that aerated concrete wall at the slightest shifting of the foundation give cracks. However, the fragility of the wall materials depends on the so-called modulus - the higher it is, the more fragile than the material. Autoclaved aerated concrete is characterized by the lowest density D700 modulus compared with all types of concrete (compression strength class at V3,5). So, if you think logically, aerated concrete, on the contrary, is the strongest among cellular, hard and fine-grained concrete. Unreinforced heavy concrete cracked much faster. All necessary data can be found in SNIP 2.03.01-84. Also in response to a similar argument we can say with certainty that if the foundation is somehow deformed, the wall will crack any case, no matter what it is made.
All aerated disadvantages listed below can be mentioned, rather, operational features and no more:
- Aerated concrete requires special conditions during transport - it has to be laid in the trays and use caution when loading and unloading.
- He quickly absorb moisture, so it needs a good waterproofing and vapor barrier. Gaining moisture, aerated concrete becomes harder (higher load is on the foundation), loses its insulating properties, strength.
- If the saturated moisture of aerated concrete is frozen, water inside it, turning into ice, will increase in volume and destroy the material. For this reason, it is not necessary to store it in the open sky, but it is better to immediately put into the case or take a dry room for this. For the same reason, there can be no foundation from aerated concrete.
- High moisture absorption of aerated concrete is very strongly affected by laying of walls, as well as at plastering work - it takes moisture from a masonry solution and plaster, which is why they lose strength and elasticity.
Work with aerated concrete requires certain skills and qualifications, contrary to numerous alignments of the opposite. At the foundation under the house from aerated concrete and the house itself there is its own technology and specificity, so if you decide to do without on your own, reread the whole theory at first.
Choosing foundation
Above we have already talked about the ease of aerated concrete, which allows you to build lightweight foundations under houses. But despite the strength and small weight of the material, the foundation should be seen seriously. It is necessary to repel, first of all, not from the characteristics of the aerated concrete, and on what the soil is on your site, what climatic conditions in the region, relief. The characteristics of the soil play a crucial role - the degree of bunchiness, the depth of frozen, composition, mobility, the level of groundwater.
The construction budget is also important - the monolithic plate will give the most reliable and durable base, but it will be at times more expensive than a ribbon or column foundation. In any case, prepare for the fact that the cost of the foundation for the house of a house-concrete will be 20-25% of all construction costs.
Ribbon foundation
The ribbon small-breeding type of foundation is the most common due to its relative cheapness and simplicity. It can be put in the soil with normal averages (not too mobile and with a low level of groundwater).
A ribbon foundation is a concrete tape inside which the reinforcement frame is passed, which increases its strength. The depth of laying a small-breeding foundation can be 50-80 cm, and this is enough to withstand the load from the two-story aerated concrete house.
How to make a ribbon foundation under aerated concrete:
- Create a detailed schema of the location of the future foundation on the site with an indication of not only its location, but also the length of the segments and the depth of the bookmark.
- Clean the area under the foundation and remove the upper fertile layer of the soil.
- Make the markup of the foundation according to the scheme with the help of pegs and the twine, stretched between them.
- Along the markup, dig a trench with a depth of 60-80 cm. The width of the foundation under the aerated concrete should be 20 cm more than the thickness of future walls.
- Align the bottom of the trench, as far as possible, then pour 10 cm layer of sand.
- Pour sand with water to catch up, and pour 10 cm layer of rubble. So you will create a good drainage that will not allow water to linger at the foundation concrete tape.
- Build a formwork from old boards or plywood so that the walls of the tape are smooth and one thickness throughout the entire length. It is also important that the upper part of the tape is maximum smooth, so on the inner side of the formwork shields, set the labels on one horizontal level (to determine the horizontal, use the construction level).
- Inside the formwork, put the waterproofing material so that it sighs the bottom and the walls.
- Place the fittings inside the trench. Detailed information on this topic is set out in the article " Fundament Armature Mating Technology».
- Pour the concrete solution into the formwork and leave until complete drying. Working with the foundation is best in the dry warm season, but not under the scorching sun, otherwise the moisture from the solution will quickly evaporate. If you pour the foundation in the winter, use special frost additives for the preparation of concrete.
Important moment: If you want to have a basement or cellar in your home, you need to build a blurred belt foundation, immersing it to the ground to a greater depth.
Slab foundation
The slab foundation is considered the best option for building houses from any materials, including aerated concrete. Its cost is quite high, therefore, it is resorted to such a decision in extreme cases, when an increased bending load is to be preserved (uneven landscape, high level of groundwater, movable soil, etc.). The monolithic stove is almost invulnerable to any soil movement and freezing. It passes under the entire building, evenly distributing the load and transmitting it into the soil.
For the construction of a slab foundation, it is necessary to use only high-quality high-strength cement and reinforcement with a thickness of 10-12 mm. For maximum reliability and durability, the thickness of the reinforced concrete plate should be 35-40 cm. It is not necessary to make it thicker, however, to extend the service life of the foundation, you should take care of creating an efficient drainage system. In particular, this applies to areas located in lowlands.
General principles of bookmarks of slaughter foundation under a gas-concrete house:
- They make the markup of the plot of stakes with the twine, but in contrast to the ribbon foundation here do not indicate the lines of the location of all walls of the house, and only the perimeter of the future building is noted, adding 15-20 cm on each side.
- Pump out the depth of 40-60 cm in accordance with the markup.
- At the bottom of the pit make a drainage pillow from sand and crushed stone.
- Make formwork and put the waterproofing layer.
- Pullen a concrete solution with a layer of up to 5 cm to create a smooth surface on which it is convenient to knit fittings. This topic is disclosed in the article " Concrete training device under the foundation».
- After the mating of the reinforcement is poured the main layer of concrete in several stages - after pouring every 15 cm concrete, the concrete is pushing with a stick or treated with vibrator to drive the air bubbles, and climb the formwork from the outdoor side to make the composition more evenly. Do not allow long interruptions between the fill of each layer.
- After pouring the concrete, the formwork is dismantled, and the emptiness between the foundation and walls of the pit is falling asleep. To improve drainage and protect against overvaluing instead of the soil, you can pour sand, and even better - clay.
Foundation column
A columnar foundation, as well as a belt, is suitable for economical owners, but its main difference and the advantage is that it allows you to build at home even on the uneven plot. The houses for the house of aerated concrete can be burbilic or in the form of screw piles. The choice, as in all other cases, depends on the characteristics of the soil and financial capabilities. For example, screw piles will cost a little more expensive than homemade boot concrete poles, but will serve several times longer, and the construction period will be reduced to several hours.
If you need a foundation for an extension of aerated concrete, homemade concrete poles will be the best option. Each pillar is installed at the point of intersection of walls or in places of high load, for example, if the wall is too long. The distance between the two supports may vary from 1.3 m to 2.5 m. On top of the columns are installed on wood - this is a special frame from thick and strong beams (metal or wood), which combines all poles among themselves and serves as the basis for flooring and walls. .
Important moment: the greater the distance between the columns, the stronger should be the beams.
The depth of the bookmarks of the poles depends on the level of soil freezing, so before construction, be sure to specify this moment. The lower end of the post must be 10-15 cm below this level, plus the place for the drain pillow. For example: the level of freezing is 1 m, then for a pillar you need to drill a hole with a depth of 1 m + 10 cm + 20 cm (drainage) \u003d 130 cm. For drilling, use the garden borrow.
The main advantage of this type of foundation is its economy, however, there are nuances here. At home on the bar foundations, it is impossible to build on moving and prone to the filament of soils, reliefs with sharp high-altitude differences, loose soils. In addition, this type of foundation is not suitable if you want a house with a basement, basement or garage.
A house of aerated concrete can be your reliable and cozy inhabitant only if it is built on a high-quality foundation, so payments to this question maximum attention.

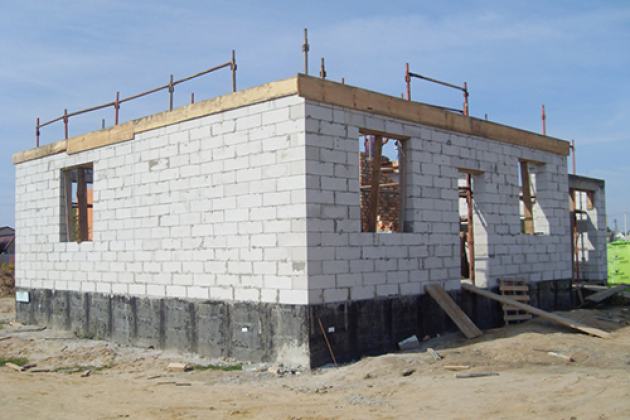
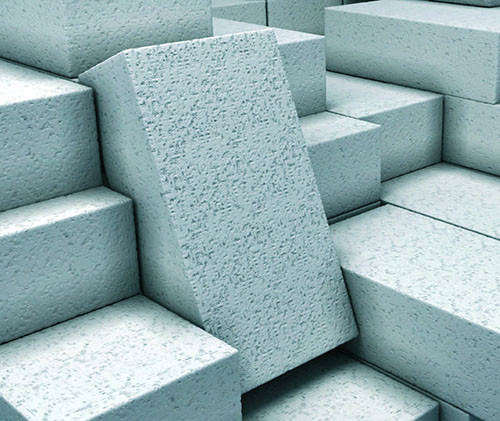
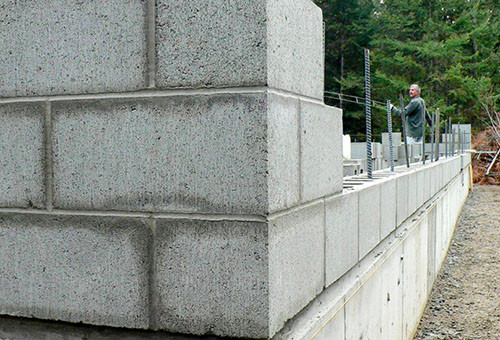
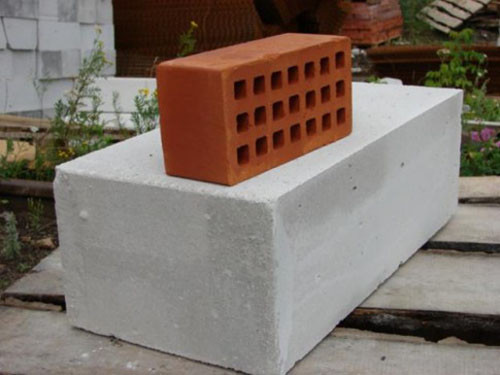
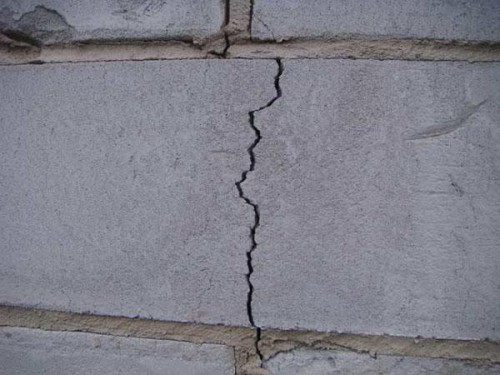
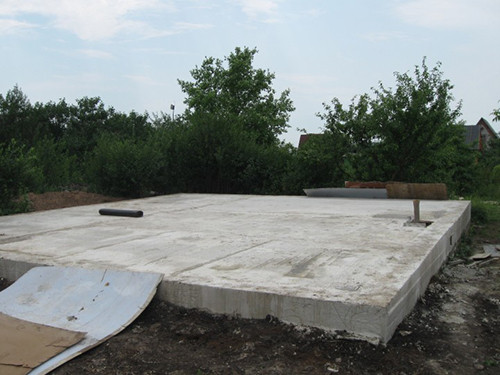
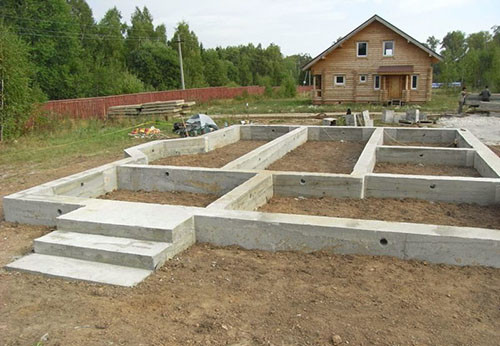
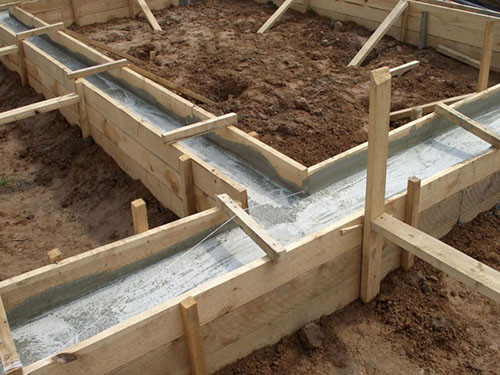
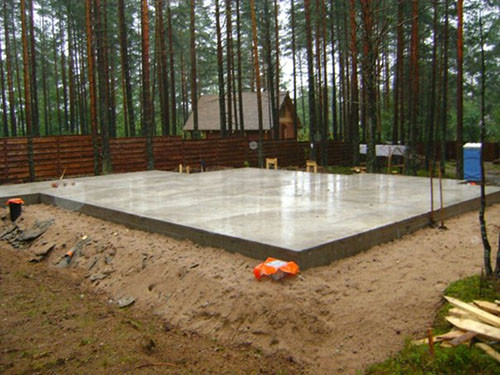
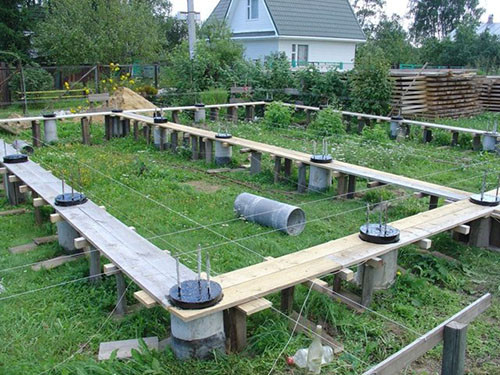






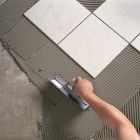





 Start a discussion ...
Start a discussion ...