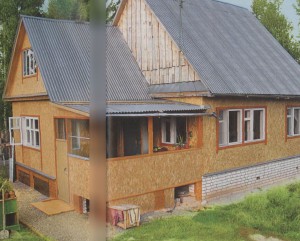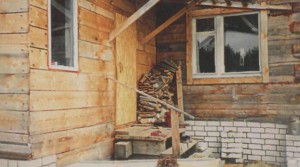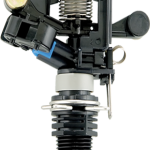 While a construction was going, my wife and I were content with a small porch. It was poorly protected from rain, snow and wind, and the yarn between the wall of the house and the annex was used somehow irrational. Against the backdrop of the big house (the log house is 7.5 × 7.5 m), the porch looked ridiculous. Therefore, when the main construction work at home came to an end, I was engaged in re-equipment. Instead of Kutsoe porch, without going beyond the size of the house and an extension, my wife and I decided to build a more roomy entrance room - a veranda with an area of \u200b\u200b12 sq.m.
While a construction was going, my wife and I were content with a small porch. It was poorly protected from rain, snow and wind, and the yarn between the wall of the house and the annex was used somehow irrational. Against the backdrop of the big house (the log house is 7.5 × 7.5 m), the porch looked ridiculous. Therefore, when the main construction work at home came to an end, I was engaged in re-equipment. Instead of Kutsoe porch, without going beyond the size of the house and an extension, my wife and I decided to build a more roomy entrance room - a veranda with an area of \u200b\u200b12 sq.m.
The foundation columns I posted from silicate brick. Under each column, the sand pillow with a thickness of 300 mm thick and cast on it a concrete base of 500x500x200 mm. Although the soil we do not have a bumier, I still decided to progress from the skew of the foundation. I had enough of the rest of the bricks after the construction of the house, only three pairs of columns, a couple more had to do from pine chumbs.
Sex lags laid from a bar with a cross section of 200 × 150 mm. For the floor used boards with a thickness of 50 mm, which were suspected parallel to the wall of the extension. The entrance to the veranda was laid from the end, although at first I had the idea to make it in the middle, opposite the door to the extension. But in just reflection, I rejected this idea: After all, then the entire area of \u200b\u200bthe input zone would have broken in half, and small spaces to equip much more difficult. In addition, in the selected version of the step from snow and the land will reliably protect the roof. With a high basement at the entrance, I got three steps with a height of 200 mm and 0.9m width.
 Instead of a tiny porch, the veranda appeared in this place.
Instead of a tiny porch, the veranda appeared in this place.
For support of the carcass, he took a timing of 100 × 100 mm. The design links with bars with a cross section of 50 × 100 mm using self-tapping screws. The height of the frame racks is below the height of the extension, which is necessary to create a slope of the roof. When determining the height of the outer wall, the veranda sought to ensure that the roof is not very overlapped by the light coming outside through the openings. For the roof chose the same material as for the house with an extension. The design of a single-bedroom roof of the veranda is a galvanized steel profile C-21, laid on the racket of crates and planed bars (cross section of 50 × 70 mm). Such a "ceiling" looks quite modern.
On the long outer side of the veranda at an altitude of 0.8 m, I embed the windowsill boards with a width of 150 mm, but the openings did not glass. But from the end we had to be closed - I myself, the wind blows and snowing snow in winter. To finish the walls and to close the space between the foundation columns used the moisture-resistant OSB plates (OSP). Above the entrance door to the extension put the street ball lamp.
My wife approved my work: "But it turned out even better than I dreamed, - spacious and light!" Thanks to the large open opening, even the view from the window of the house, which turned out to be inside the veranda, did not suffer. The author of the article: A. Sheev Nizhny Novgorod region
On the note on the auto oppression in the country:
 Autopoliv — this is a fully automatic system for watering land. In the modern world, it is impossible to lag behind the technologies that improve and facilitate our life, the system of autopolina is intended for irrigating lawns, vegetable gardens, and in the greenhouse it will not hurt. Enough to stand with a hose, it is better to do more important things, decorations in the design of the site, well, or get into the bathhouse, and then you will come to the harvest. By the way, if you deepen in the topic, these systems have a variety of opportunities, for example, there is a auto oppression with a soil moisture sensor, this is a real find for the dacket. But it would not be verminated, as they say in the proverb: "It's better to see once, than to listen to the story of the amateur," I ask you to get acquainted with this joy on the Arcade websitewww.arcadairrigation.ru.
Autopoliv — this is a fully automatic system for watering land. In the modern world, it is impossible to lag behind the technologies that improve and facilitate our life, the system of autopolina is intended for irrigating lawns, vegetable gardens, and in the greenhouse it will not hurt. Enough to stand with a hose, it is better to do more important things, decorations in the design of the site, well, or get into the bathhouse, and then you will come to the harvest. By the way, if you deepen in the topic, these systems have a variety of opportunities, for example, there is a auto oppression with a soil moisture sensor, this is a real find for the dacket. But it would not be verminated, as they say in the proverb: "It's better to see once, than to listen to the story of the amateur," I ask you to get acquainted with this joy on the Arcade websitewww.arcadairrigation.ru.













 Start a discussion ...
Start a discussion ...