If you have a private house without a veranda, you probably have ever thought about what it would be nice to have it. And imagine that your home does not just have such an extension, but equipped with a personal stove and barbecue on the veranda of the house. In this case, you could spend not one warm evening in the company of friends and loved ones, enjoying not only pleasant conversations, but also the taste of roasted juicy meat, sausages, young vegetables. You can create such an extension yourself. How to implement it, we will tell in this article.
We determine the place for the veranda with a barbecue
In general, the usual extension can be done from any side of the residential building, but the veranda with the furnace has some features. It is known that the design of such a mangaal takes a lot of space, in addition, in the process of burning firewood and coal from barbecue, a strong heat is coming. Based on this, you need to choose a place under the veranda with special care. Let's look at the main search criteria of the territory:
- The first rule in the construction of the furnace is fireproof. If trees or bushes grow from any side of the dwelling, the barbecue is better not to be placed. Another option is to just cut down vegetation, if not sorry.
- It is desirable that children played next to such design, so children's slides, swings, sandboxes, etc. Better to transfer away.
- It is very important, especially in the construction of an open veranda with a barbecue, pay attention to the prevailing direction of the wind. He should not blow fire or hand sparks. If such a danger is likely, a windproof wall can be built around the furnace.
- Among other things, the design under consideration has considerable dimensions. This means that an extension should also be big to every place there is enough space. Based on this consideration, it is necessary to make the terrace from the side of the house where there is enough area for this.
After you decide on the most suitable place for construction, you can create a barbecue veranda project.
Laying of the base
The design of the foundation for this construction should immediately provide for the base under the furnace. Most of all for barbecue is suitable for a tape concrete base. To simplify your work, you can make exactly the same foundation and for the entire veranda entirely. A brief description of the process of its creation can be represented as follows:
- The construction site is cleaned from the garbage, the soil is aligned.
- The borders of the future buildings are noted by spicy, between which the rope is stretched.
- On these marks, a trench is digging, its depth must be below the level of soil freezing.
- A crushed stone falls asleep to the resulting ditch, then his trambet.
- Near the walls of the trench from the inside put formwork from the boards, then inside the grid from the reinforcement.
- Pour the resulting design with a concrete mixture and leave until complete froze.
- About a week later, the composition finally hardens. After that, you can start building construction.
Construction of walls
Before building the veranda with a barbecue with their own hands, decide on the material to create walls. The terraces can be made from anything: wooden bars and logs, plastic, polycarbonate, brick or stone. Note that the construction equipped with a stove must be fireproof. Consequently, it is necessary to choose the material that is not afraid of the fire and high temperature. The optimal option will be brick. It is possible to build such walls in the same way as during the construction of the main house. True, you can make them a bit thinner, no more than 12 cm thick.
It is very important to combine the walls of an extension and a residential building. This is done using metal parts that are fixed in one end in the drilled ducts of the wall of the main structure, and the second end is fitted into the cement solution between the terrace bricks.
If you are planning to make an open veranda, you can simply build brick columns on the corners of the frame to which the roof will be relying.
Veranda with barbecue, photo:
Construction of a barbecue stove
Necessary materials and adaptations
For construction, you will need the following:
- Refractory brick. The best option is the chamotte brick, which contains a lot of clay and has excellent heat-resistant properties.
- Facing brick. Choosing such a material, you need to pay special attention to its reliability.
- Cement, sand, clay.
- Armature, metal sheets and grille.
- Equal corner.
- Construction level, trowel, pliers, hammer.
- Facing material.
For the construction of the design you will need a clay solution. You can make it as follows:
- in the metal container, place a red clay and fill with a small amount of water, the fluid must be approximately ¼ of the volume of the material;
- leave the mixture for several days, so that the material of the bell;
- after that, mix the mass to a homogeneous consistency, so that there are no lumps left;
- gradually adding fine sand, make a plastic viscous solution.
Important! Sand and clay proportions depend on the quality of the latter. If the clay is fat, 1 part of the sand should be added to 1 of its part. Normal clay is mixed with fine sand in a ratio of 1 to 1. Skinny clay is better mixed with fat.
The process of laying the furnace
All work on the creation of a barbecue can be divided into 4 stages. Consider them in more detail:
- At first, a pedestal was made on the finished foundation. Its height may be different, depending on your project. In addition, the pedestal may provide for himself a flight.
- The next stage the furnace itself is constructed. It is laid out of refractory bricks, which are connected with each other with the help of a clay solution. So that the design was kept as fast as possible, after laying a brick to the mixture, it is necessary to trust a little trowel in several places. Where the clall appeared beyond the walls, it must be carefully read. In addition, the construction must be periodically verified using a construction level, since the curve furnace will look ugly and spoil the entire interior of the veranda. The layout of bricks should be carried out towards the corners to the center, shifting each new row to half the stone. The walls of the furnace from the inside need to be seen with metal sheets - it will not only increase the heat-resistance of the structure, but also facilitates its cleaning. Do not forget during the process of building the stove to equip it with protrusions for grilles. The protrusions are also made of bricks, which are stacked at an angle of 90 ° to the previous and subsequent rows. In addition, in some places, masonry can be provided with small holes that will be responsible for air flow to fire, as well as provide better traction.
- After the construction of the furnace and fireboxes can be started to build the chimney. The pipe is also done from chammed bricks, which are stacked on a long edge and are fixed with each other by means of a clay solution. The rear wall of this design can be equipped with a so-called tooth - a small bend designed to create a good traction in the furnace. Among other things, inside the chimney it is necessary to put a valve.
- Construction finish - the last stage of the work. To make a beautiful veranda with a barbecue, it is necessary to pay due attention to the appearance of the furnace. Many people like the natural view of the brick, so they prefer to leave everything as it is. Optionally, you can also separate the barbecue plaster. This can be done only when the clay solution is completely dry. After that, the furnace is molded, the seams are plugged by about 0.5-1 cm, fixes the mesh on the surface, wet the walls with water and apply plaster in 2 layers. When she gets up a little, they align it. You can cover the paint surface if such a desire arises. In addition to plaster, it is possible to separate the barbecue with the help of tiles. They look more solid, have good heat transfer, and they are easier to clean them from pollution.
Roof veranda
The roof on the veranda can be done any, but the easiest and most common option is a single design. To build it, you need to fix rafters under the tilt. They must be attached to one side under the skate, and the second side is to rely on the walls.
The ceiling of the veranda can be seen by boards, plastic or left in the open. As for the roof - it should be combined with the roof of the main house. You can use metal tile or soft tile as a material. The construction of the roof for the veranda with a barbecue should provide for the presence of a hole for the chimney.
Half an extension
As a rule, on the veranda make wooden floor. To do this, at the beginning of thick boards, lagows are made, which later the coating is subsequently stacked. Wood before work is carefully processed by antiseptics, and the finished floor is covered with varnish or paint, which prolongs its life.
Since in our case the veranda is equipped with a stove barbecue, the zone around this design must be postponed with a suitable material that will not be able to light up when the sparks hit it, and it will also be easy to clean from the fallen ash. Such material can serve, for example, a beautiful ceramic tile.
Barbecue with your own hands, video:

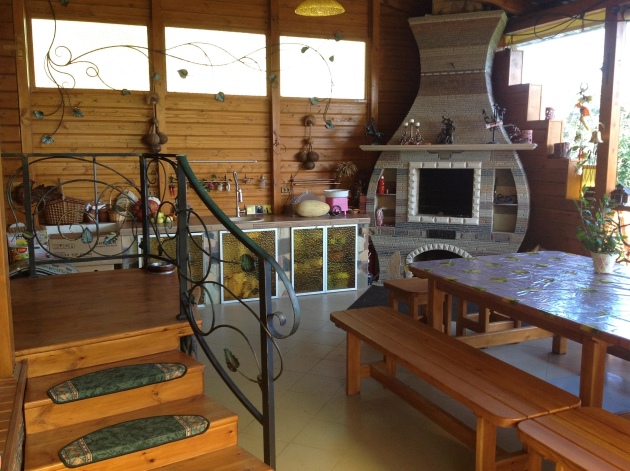
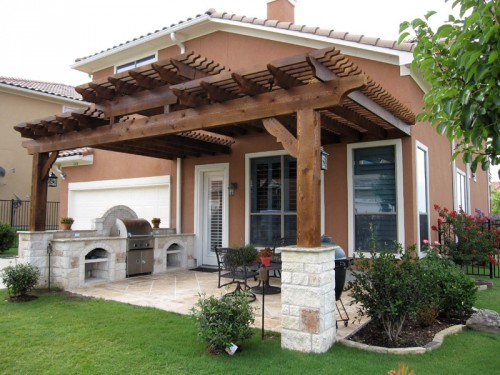
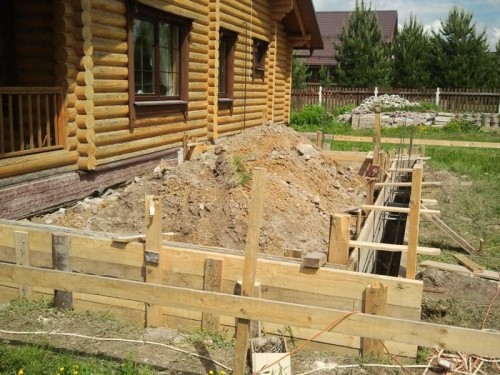
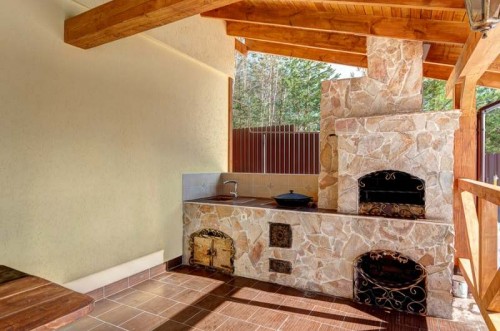
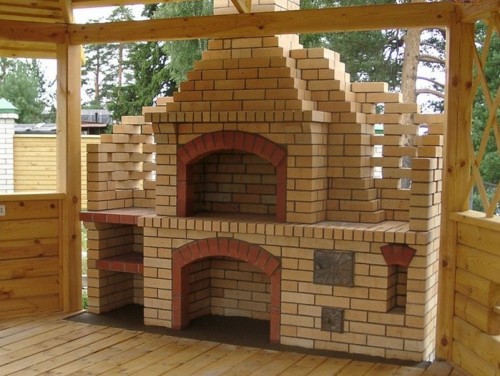
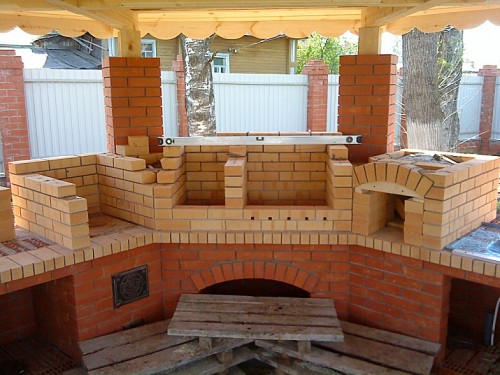
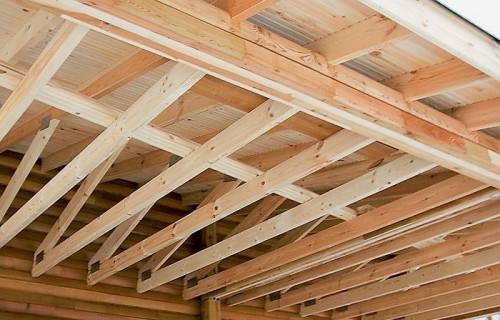
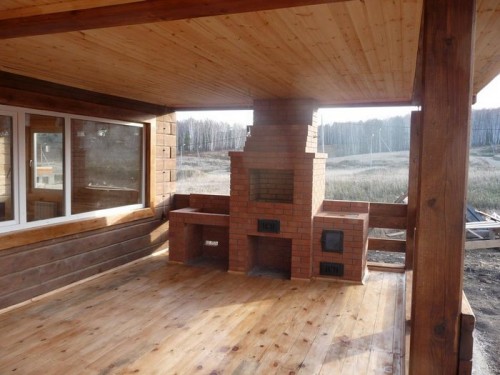












 Start a discussion ...
Start a discussion ...