The veranda is a wonderful place for summer country rest. This is often not insulated room that protects against wind, rain and the scorching rays of the Sun will allow the whole of your family to be in the fresh air, regardless of the weather.
The veranda can be easily equipped with their own hands, using a reliable and lightweight material for this - polycarbonate. Construction The Polycarbonate Veranda from year to year is gaining popularity due to the simplicity and speed of construction, relative cheapness compared to the same buildings using glass. Also attracts the ability to create various interesting designs for the design of buildings that can decorate any household plot.
Content
- Types of veranda
- Properties of polycarbonate
- The advantages of polycarbonate
- Designing a veranda for the house
- Polycarbonate veranda: how to build a foundation
- Polycarbonate veranda: construction framework
- Polycarbonate veranda: Mounting sheets for frame
- Polycarbonate veranda: Photo
- Polycarbonate veranda: video
Types of veranda
The veranda, regardless of its configuration, is always built on the foundation. This is its fundamental difference from the usual canopy. A closed veranda can be built out of a brick, from a wooden frame or metal design. The transparent part of the design is made of glass or polycarbonate. Often the closed veranda has many opening windows. An open veranda is a terrace - a playground raised above the ground near the house, which has a roof and floor. The terrace is often attached to a decorative shrub or curly plants that create green "walls" around the construction. The open veranda is more suitable for the house located in southern latitudes.
By type of construction, the foundation of the veranda may be:
- Built-in. Such a veranda is planned in the process of building a house. Therefore, the foundation is poured under it immediately and is common to the whole house. The roof of two buildings is also common.
- Attached. Such a veranda is attached to the house after its construction is completed (sometimes after a number of years). The foundation is made separately and joking with the foundation of the house.
Properties of polycarbonate
The polycarbonate used in construction comes on sale in the form of single-layer or cellular panels of various thicknesses. The cellular panel is a sandwich of two sheets of polymer, bonded among themselves ribbies along the entire length. The air located in voids between sheets gives material heat-insulating and noise insulating properties. In the polymer in the process of its melting, a special film is introduced, which creates a UV barrier. Inexpensive polycarbonate consists of two layers, and expensive varieties are of three or more.
For the construction of a summer veranda, 8-10 mm thick panels are usually used. If you want to make the room warmer (for example, for use in the cold season), it is better to purchase a thickness of 14-16 mm thick.
The advantages of polycarbonate
- Polycarbonate sheets are very durable. Smash the window from polycarbonate - the task is not easy.
- Durability. The material can serve you 10 years or more.
- Damaged polycarbonate does not forms fragments and sharp edges. This significantly reduces the risk of injury.
- Skipping about 85% of sunlight. This indicator is slightly lower than the indicator of the lighting of glass products.
- The material is able to absorb ultraviolet rays.
- Polycarbonate is easily bent without the use of special devices. Therefore, you can create a veranda of any unusual shape on the site.
- The material maintains the temperature from +120 to -40 degrees. So, the veranda takes not only the hot summer, but also the most severe winter.
- Polycarbonate has noise insulating properties.
- Thanks to the small weight of the material, the veranda can mount 1 person.
- Polycarbonate retains the temperature indoors well - on a hot sunny day on the veranda will be cool. It is due to this property that the polycarbonate is also used for the construction of greenhouses, where it is very important to maintain the optimal temperature.
- To care for polycarbonate, it is enough to periodically purify it with simple soapy water.
Designing a veranda for the house
The veranda can not only become a place for summer holiday, but in winter it will create a kind of buffer that will prevent the penetration of cold air into the house. Well-thought-out veranda will also play the role of the winter garden - here you can grow flowers or some types of crops all year round.
When choosing a place for the veranda, consider which way the windows will leave:
- on the south side there will always be a lot of the sun: here you can sunbathe or disembark the thermal-loving types of plants;
- eastern side: The veranda will be lit by the rays of the morning sun, and after lunch in the room there will be a shadow and coolness;
- the veranda with windows to the West will be covered by the rays of the sunset, especially nice on such a veranda to take guests and arrange dinner;
- the veranda facing north will be a good shelter from the hot summer sun, but the plants here will grow not very well.
The veranda can have common walls with a house or connect to the corridor. It can be equipped with access to the street or communicate only with residential premises. In any case, design the room so that the door does not interfere as conveniently arrange the furniture on the veranda.
Overview windows - the most important element of the veranda. Most often, country house owners leave all three walls of construction for windows. The door is also transparent. The windows are better to install no higher than 50-60 cm from the floor. This will allow daylight to freely penetrate the room, and will also create a beautiful panoramic overview for you. Excellent designer traffic will be glazing the veranda from the floor itself.
Take care that the roof of the veranda has windows-hatches, they are needed to ventilate the veranda in too hot days. Especially air and attractive will look at the structure with a transparent roof. Modern construction technologies allow you to make windows and even the roof is sliding - it will give the opportunity to turn the veranda in a plot out-open sunshine.
Specialists advise to build a veranda whose area will be at least 12 square meters. Here you can comfortably accommodate about 6 people. Otherwise, the room will be too close for family dinners, growing colors and recreation in a hot summer noon.
Think over the veranda of what form you would like to see on your homestead. The form will depend not only on your aesthetic preferences, but also on the number of space you have for construction, as well as what functions will be assigned to the room.
A veranda form can be rectangular, square, triangular or semicircular. Traditionally, the widest side of the veranda adjoins the house (the facade or end part). In any case, make a veranda such that she harmonized with the style of the main building - at home.
The roof of the veranda, most often single, is designed with a slope of at least 30 degrees. It is necessary so that in winter the roof does not accumulate snow. If you are planning a small room, then you will be suitable with an arched roof (solid polycarbonate sheets have a maximum length of 6 meters, so they can be glazed at once the entire surface of the veranda).
Polycarbonate veranda: how to build a foundation
Since polycarbonate is a very lightweight material, then for the construction of the veranda, the capital foundation does not need from it. Determine the size of the site and thoroughly align the plot (it is very important for the construction of a reliable and durable design). Make the markup of the site, driven pegs.
- The slab foundation is a solid base, filled with concrete. Such a foundation is appropriate for the brick verand.
- Ribbon foundation. Lightweight base option: Concrete is poured only under the walls of the future structure.
- Stamp (reference) foundation. As a support, individual pillars protrude. Such a foundation is great for lightweight polycarbonate facilities.
- on the perimeter of the prepared platform, pits are digging (the number of holes depends on the area of \u200b\u200bthe veranda); The depth of the pits should correspond to the depth of the foundation of the house to which the veranda is attached;
- at the bottom of the holes, sand (about 20 cm) and tampering;
- supports are processed: metal - anti-corrosion substance; Wooden logs - antiseptic;
- supports are installed in the pits and fall asleep with rubble and earth or poured concrete;
- you can pour the pit with concrete (it is important to do it very smoothly) and build a brick pillar on the surface of concrete.
- Pile support. The complexity of the construction of this type of foundation consists in the need to apply special equipment to screw the metal piles into the soil (the hardness of the soil here does not have the values) to the desired depth. If the site selected for the construction of the veranda has a slope, then the pile foundation will create supports of different height without prior alignment of the soil.
Polycarbonate veranda: construction framework
Before building the foundation, consider the method of fastening the frame of the future veranda to it. The frame of polycarbonate veranda can be erected from metal pipes or corners, bars, plastic or brick columns.
1. Wooden frame veranda remains one of the most popular, eco-friendly and easy-to-install.
- the foundation is stacked by the lower strapping (most often it is performed from 10x10 cm bars or 12x12 cm);
- vertical beams are installed (mandatory in the corners of the structure, as well as in the placement of windows and doors);
- top of the racks the upper strapping is made and rafters are installed;
- frame details are connected by self-draws or brackets.
2. Metal frame veranda. Now more often as metal elements are used as a frame for attack.
- they are lungs and do not create load on the foundation;
- installation can be carried out at any time of the year;
- the mount occurs at the expense of bolts (the welding machine will not need it).
Polycarbonate veranda: Mounting sheets for frame
- The first thing you need to do before installing polycarbonate is to cut sheets into fragments of the desired size. For cutting sheets, use an electrolovka or saw with small teeth. One of the properties of polycarbonate is an extension (when heated in the sun) and a narrowing (with a decrease in air temperature). Therefore, when cutting material, make parts by 5 mm more needed to mount their flashes.
- Stripping sheets, consider that the surface of the material protected by the factory film is outer.
- Implement sheets. The upper (end) part is placed ribbon or protected by a bar to avoid rainwater from entering the part. The bottom of the part is left open to ensure the flow of condensate.
- To put the sheets of cellular polycarbonate, it is necessary so that the cavities in it are vertically. It is necessary to remove condensate and ventilation panel.
- To a wooden basis, the sheets are mounted using stainless steel screws; If the base is metallic - preferent with the use of thermoshab; Also, installation can be made using a profile.
- The sheets of monolithic polycarbonate are attached immediately to the framework of the future veranda. And in cellular sheets it is necessary to pre-hold holes for fastenings.
- holes are made at a distance of 30 cm from each other;
- the size of the opening should be a pair of millimeters to exceed the diameter of the screw (this will allow sheets to expand and narrow when the temperature is changed, without excessing the fasteners);
- under each washer at the time of attachment, we need to put a rubber gasket (this will avoid damage to the material).
- Polycarbonate can be sewed both vertical and horizontal surfaces. Start mounting from the roof (if it is assumed that it is also made of polycarbonate), and then proceed to the walls of the walls.
- Laying sheets, make a small backrest (about 3-5 mm).
- The joints between the details must be sealing, for example, using decorative straps for this.

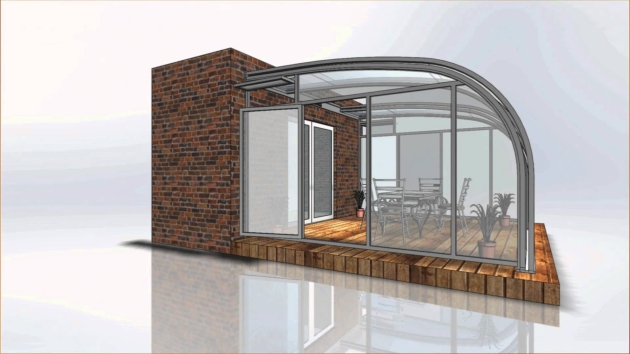
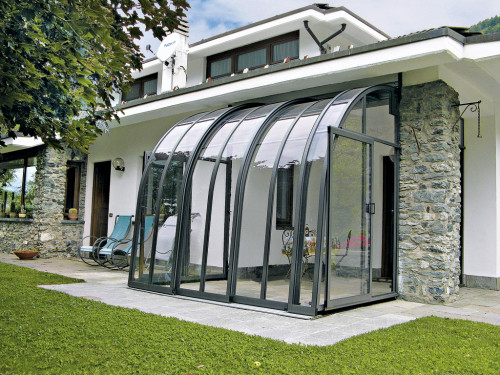
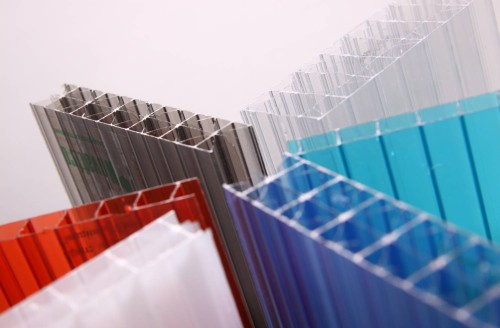
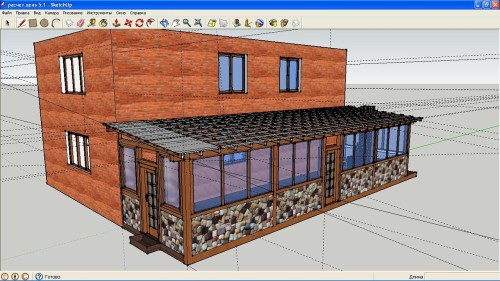
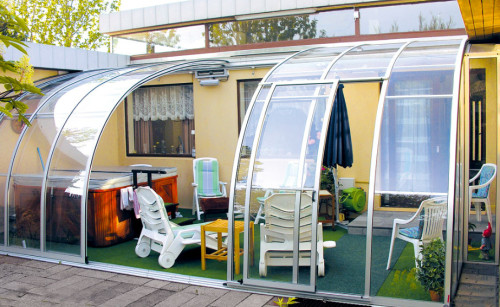
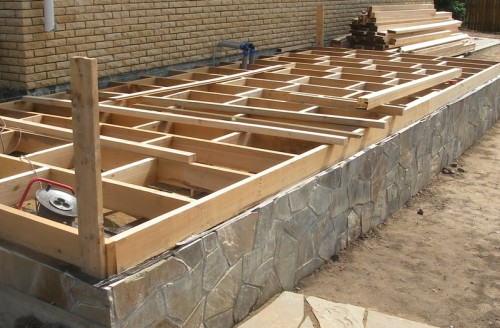
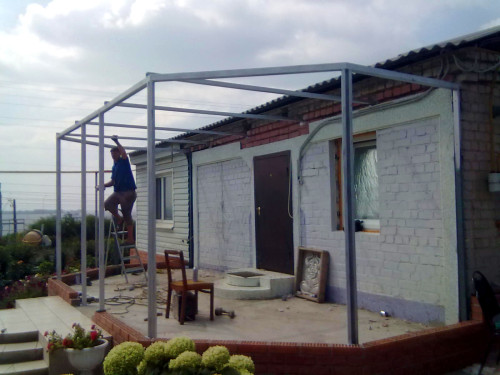
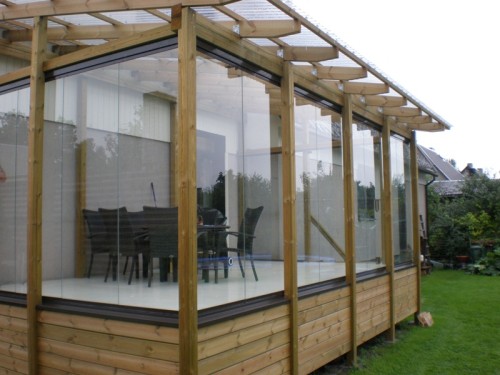
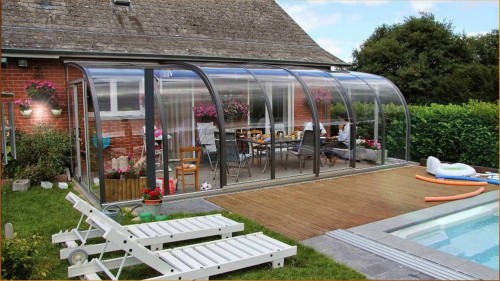
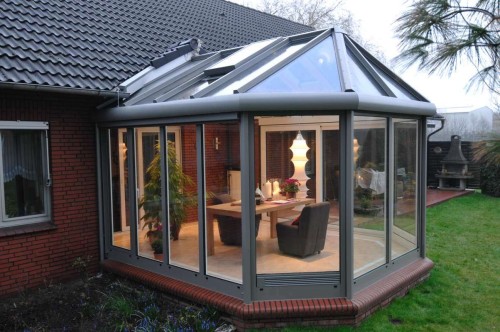
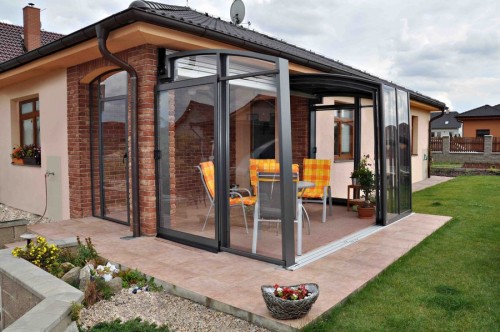
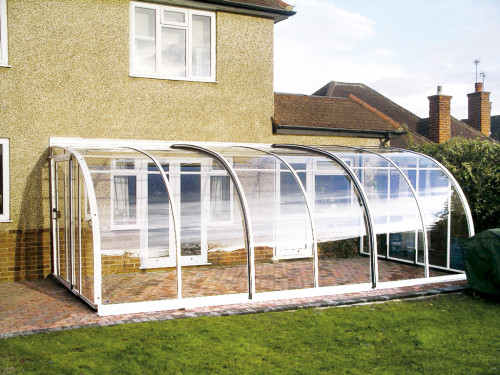
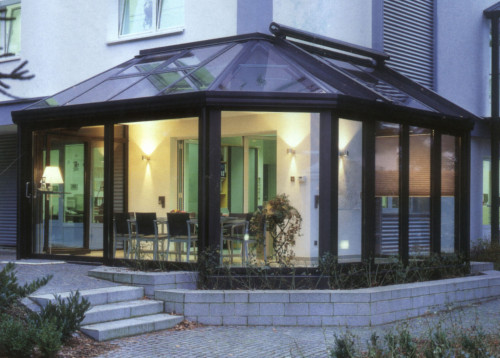
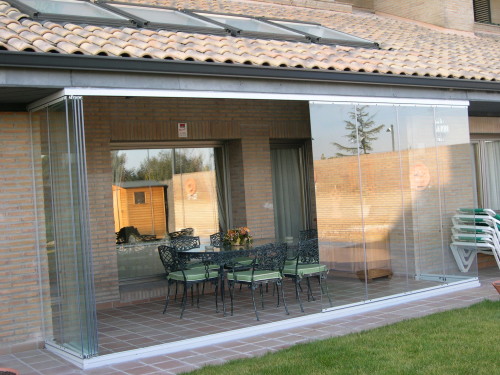
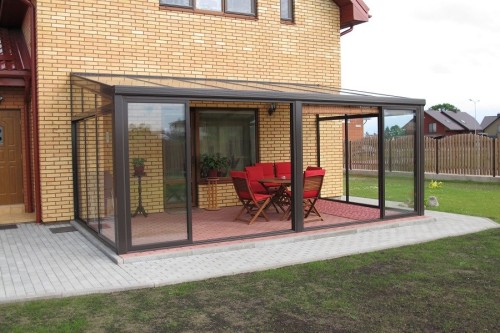
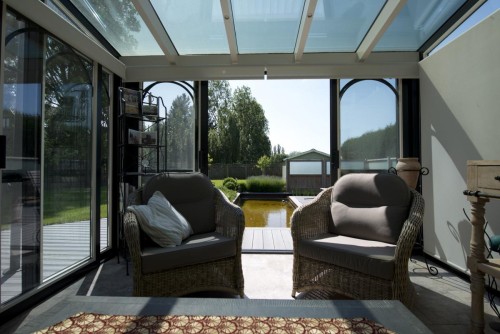












 Start a discussion ...
Start a discussion ...