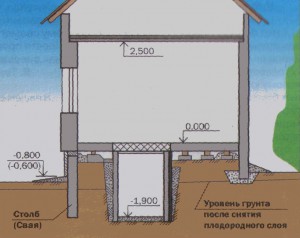When arranging household and garden sections for storage of vegetables and fruits suit the cellar. Thanks to a significant break in the ground in the cellars, the optimum temperature is maintained from 0 to + 5 "C and humidity of about 90-95%. In the summer it is cold in them, and in winter (due to the thermal energy of the earth and thermal insulation)  comparative heat.
comparative heat.
The cellar is built in the basements of buildings (houses, garages, hozpostroops) or separately worth it. The device is under premises for livestock and poultry undesirable for sanitary considerations. The foundations of buildings are usually used as walls of embedded cellars. If the cellar is not built under the building, but only under its part, then the walls of red clay, well-burned brick 2 cm layered (on cement-sandy solution) are laid out.
From the outside of the wall, the walls are plastered with cement mortar and covered with bitumen mastic. With a high level of groundwater, they are additionally sealed with rubberoid (Tole). When laying walls on the first laid row of bricks, a layer of roofing is laid, which is necessary to protect against soil moisture. The space between the arranged walls and the ground is clogged with mint bold clay layers of 25 cm and fall asleep with the selected soil. Along with the brick, concrete is used to build the walls of the cellar, as well as a natural stone (laid on cement-sandy solution).
Construction of the cellarstart with digging a pit. At the same time, it is important to comply with the safety requirements, especially with bulk, incoherent and seawing soils. After alignment and the tambes, the bottom of the pit is laid with a layer of fatty clay with a thickness of 25 cm. After drying, a concrete layer is poured with a thickness of 10-15 cm. After a set of strength (usually 2 weeks after 2 weeks), 2 layers of rubberoid are placed on a concrete using mastic The solution is satisfied with the pistol floor with a thickness of 5 cm.
Only after that, when they step on the construction of the walls. For overlapping, the cellar often use reinforced concrete plates. Then the brick vaults are performed. You can also use metal beams. The beams are bought by boards, which are closed with rubberoid or shuffle.
As thermal insulation, you can use slag, crumples, mineral wool slabs, dry ground, peat and sawdust. The latter with a fire-fighting goal is falling asleep on top of the earth or a slag with a thickness of 15 cm. The total thickness of the insulation is usually about 50 cm.
To ventilate separately standing cellar In the ceiling, the ventilation holes are saturated with a size of 20 cm in which pipes insert. At the bottom of the pipe is equipped with wooden valves, and the upper heat insulation with thermal insulation materials (mineral wool, slapped, etc.). In the built-in cellars for ventilation, no less than two holes of 7 x 13 cm are arranged. To protect against flies, they are closed with a wire mesh with cells not more than 3 cm.
In the overlap of cellars make a hatch The size of 1 x 1 m. The hatch cover is easiest to make out of the boards. A swivel steel ring is attached to the hatch cap, which serves as a handle. The lids are made double, having in winter between them insulation laying straw, burlap, old clothes. For the descent to the cellar arrange stairs and ladders. It is advisable to use the staircase from steel profiles, painted with oil paint, as fungi can start in wooden.
Entrances in separate cellars Perform from the North side. To maintain in the cellar, lower temperatures are satisfied with glaciers. For this, banks and other hermetic containers are installed in the cellars, which in the spring are filled with ice and snow.
For storage of products in the cellars, wooden crusts, racks, drawers are arranged.
Figure depicted cellar arranged in the basement at home. To exclude the freezing of the lateral surface of the walls, the cellar is placed with an indent from the edge of the foundation per 1 m, and the space under the floor in the outer walls is covered with thermal insulating materials - slag, clay. Device built into the premises of the cellars (Instead of separately worth it) allows you to reduce the cost of their construction by about 2 times, as well as more effectively use the areas of garden and household plots.













 Start a discussion ...
Start a discussion ...