To date, the construction of houses from a bar has a fairly widespread. This is quite obvious reasons - the house of such a material has a fairly attractive appearance and is characterized by good environmental qualities. But along with such advantageous advantages, the building made from the bar has a flaw - this shrinkage.
Features of the shrinkage process
Shrinkage houses from a bar is a specific process, as a result of which the wall height decreases. Its duration is usually about 90 days. This process is characteristic not only for houses built of wood. It is also subject to buildings of bricks, foam blocks, aerated concrete, etc. But for buildings from the bar, this issue is most relevant, since the wood due to its physical characteristics is exposed to the shrinkage process more than other materials. This process is inevitable, it cannot be prevented, but it is quite possible to reduce its negative consequences.
A number of factors affect the magnitude of this process:
- Type of material. The most advantageous indicator in this regard is inherent in the glued bruus, because The magnitude of its shrinkage is 2 cm. The profiled bar, which has a natural humidity, gives a shrinkage 2-4 cm. A similar timber, subjected to chamber drying, seats 2.5 cm. The most significant shrinkage gives a log - 10-15 cm.
- Material parameters, criteria for its length and thickness.
- Building size.
- Material moisture.
- Wood breed.
- Used construction technology. The shrinkage is affected by the density of the stone logs, the material deployed between the crowns, the type of cutting.
- The period of the year, during which construction is carried out. In the summer, the shrinkage period of the house from the bar is 12 months, during the winter period for this process is required twice and less than 6 months.
Types of shrinkage
- Mechanical shrinkage. The reason for this phenomenon is the pressure exerted by the upper logs to the lower. Thus, in this case, the seeding of the house is the cause of its own mass.
- Natural shrinkage. This is the result of changing the parameters of wood material from which the house was built due to its drying.
Calculation of the process
Due to the shrinkage, there will be a change in the height of the walls of the house, which in turn will be the cause of the skew of door and window openings. Based on this, you should not install the doors and windows before the end of the building shrinkage, as well as mount the roof and perform an external and internal finish. In this regard, it is recommended to pre-make the calculation of the house from the bar under the shrinkage. Its value determines the material used.
A profiled or severe bar with natural humidity will give the most significant percentage of shrinkage - 5% reduction in the height of the walls. As a result of using glued and dry bars, shrinkage will be 1-2%. Applying these materials allow you to almost immediately perform the installation of windows and doors, as well as the decoration of the structure.
This calculation is performed at several stages of the construction of the house. At the design stage, this will give the opportunity to specify the parameters of the house before shrinkage and after this process. The data obtained will allow to understand what size gaps should be left in openings so that the shrinkage of the wooden house from the bar minimally affected the structure. And also to build the system of rafters in those places where it is necessary. Thanks to this, the roof will settle simultaneously with the walls.
Ways to minimize shrinkage
There are a number of methods to monitor the process of shrinkage of the building, both the modern and those that have been used for several centuries. With their help, you can:
- control the process and minimize its consequences;
- foreseen should be foreseen at the stage of bookmark the foundation;
- when installing the framework for the structure, it is necessary to take into account all the technical requirements and project documentation;
- it should also be examined by the structure of the soil and the depth of the primer of the soil.
You can make the shrinkage of each crown with a special inquiry. As a result of this action, the bars will be more tightly shy and at the same time they will not be corrupted. To mitigate the pressure between the crowns, the insulation should be laid. You can also distinguish such ways to control the shrinkage process:
- To ensure uniform sediment, in the window and doorways you need to build bars. The modification of the logs is not limited to dry drying. Throughout this period, they also change their shape. The method using bars allows you to strengthen the walls that are weakened as a result of the execution of openings. To reduce pressure on the opening, when applying this method, it is necessary to leave the gap to the logs located on top, it was where to settle.
- In addition, in the end of each log, it is necessary to cut the grooves or spikes to provide log capabilities during shrinkage. In the upper part of the openings, small technological gaps can be made, the width of which will be 2 cm. The presence of these grooves will not affect the aesthetic form of the structure, since they are closed by platbands. Control the magnitude of the shrinkage process can be used by the BRUSEV used. The clutch of the bars profiled, for example, is quite dense.
- Also draw the consequences of shrinkage to the most imperceptible can be done with a heater. This is an element made of wooden material, the use of which will help create an obstacle to scrolling the logs around its own axis. If the construction process does not apply the heel, the result of its absence will be the dumping and sagging of the logs. The incorrect use of this material will also lead to a similar result. Holes for the installation of napillates It is necessary to make a vertical direction in the center of the bar. The location of the brazen relative to each other must match the chess order. For the correct installation it is necessary that the groove depth exceeds the diameter of this element by 3-4 cm. This is necessary to ensure that the top log will hang up the top log, as a result of which the slot is formed.
- Since the cause of the shrinkage in addition to the pressure rendered to each other is the change in the parameters of the wood material, the shrinkage compensators will also need to monitor the process. Changing the parameters of the structure without compensators is inevitable even if the bars are dense docking. The compensator consists of response and support plates, nuts and anchor for regulation. This device is mounted through screws. Compensators must be installed on all poles having a vertical location in the upper and lower part. The size of the opening must match the compensator parameters. As the house shrinks, the nut on the device is twisted, which prevents the journey of BRUSEV based on the pillar. During the first month, follow the compensator follows every day and in case of needing to twist it. After carrying out control, you can less often.
- So that the shrinkage of the house from the profiled bar occurred gradually and evenly, construction work is recommended in winter. Due to the gradual increase in temperature indicators, there is a decrease in the amount of moisture. Built during the summer, the house passes all temperature modes, resulting in its adaptation to climatic features. Along with drying, the material changes its forms - it is naturally expanding and narrows due to the impact of high and low temperature indicators.
- Reduce the magnitude of the shrinkage of the house from the glued timber is also possible by using more dry materials. A similar result will be given and connecting the crowns with the help of the "Canadian Czech". This method, the essence of which consists in a special form of a joint resembling a wedge. When using this method, due to drying of the log, the cracks do not appear, but an additional seal seal occurs as a result of the effects of the roof and the upper ends. As a heater, it is recommended to use a synthetic material, as it has the ability to compress.
Conclusion
By making a choice in favor of a bar as a building material for the house, it is necessary to understand that with all the advantages of this material inherent in this material, the shrinkage of the structure of the structure made is inevitable. This process, depending on various factors, has different indicators. But by applying certain methods, it can be controlled, and make it negative consequences minimal.
The video capture shows the main stages of the construction of the house from the bar under the shrinkage:

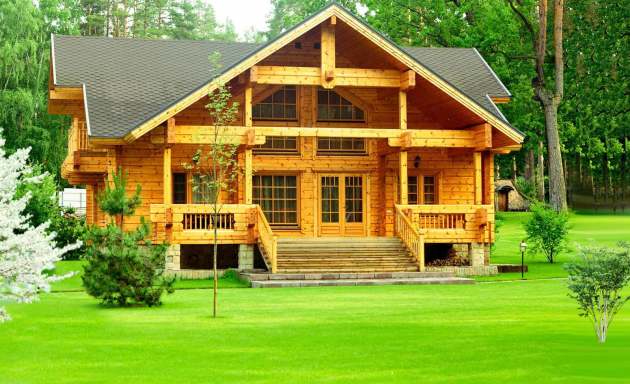
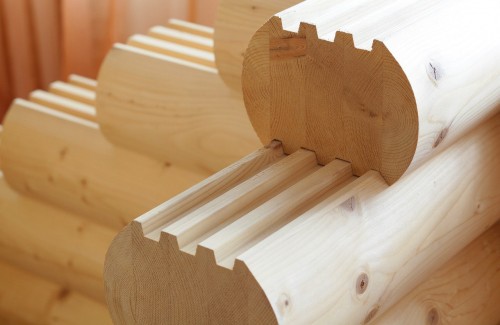
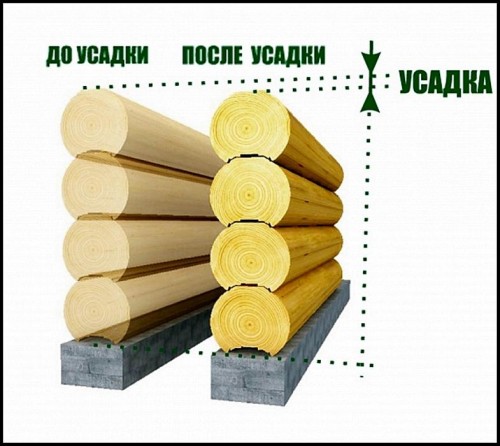
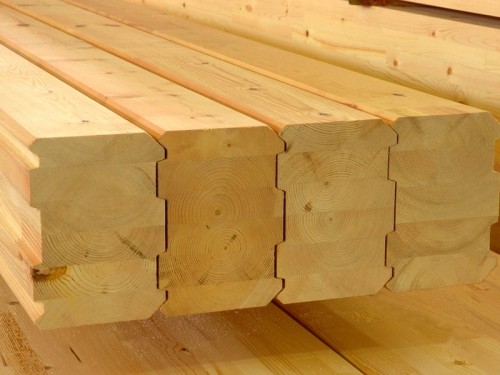
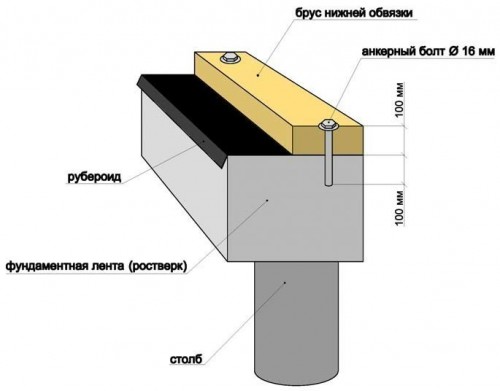
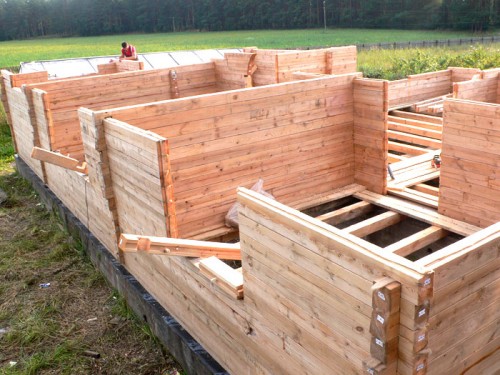












 Start a discussion ...
Start a discussion ...