The pledge of a comfortable stay in a private house is on three "whales": a reliable foundation, good roof and competently equipped sewage. Most imagines a country house bathroom as "amenities on the street", but today a large selection of building materials opens a lot of opportunities to organize a toilet inside the house, just as in an ordinary urban apartment. In this article we will tell you how to build a toilet in a private house with your own hands with minimal cost.
Village pit
Let's start, perhaps, from the simplest and most common way to build a toilet - with the help of a cesspool. Of course, the sewer system is much more convenient, but not everyone has the opportunity to equip it. As for the cesspool, it does not require any professional skills, financial investments, and anyone will cope with such work if desired.
But first it is necessary to decide where the toilet will be located in the house or on the street in a separate room. Capture a cesspool will be needed in both cases. The most "popular" form of the toilet in a private house is the so-called backlash-closure. The principle of his work is identical to the village bathroom, but the appearance of it is much more aesthetically.
Choosing a place
To select the location of the toilet correctly, it is necessary to repel not only from personal preferences. Several factors must be taken into account. First, what distance will be between the toilet and the source of drinking water. It is desirable that the well is from the restroom at the highest distance, since wastewater can pollute it. The minimum distance should be 20 m (better 25-30 m).
The second paragraph follows from the first - stocks should not poison groundwater or land, so they should be carefully insulated. Finally, it is necessary to take into account the constant direction of the wind so that unpleasant odors left away from the territory and nearby houses.
The easiest way to make Pood-closet is the usual household house mounted on a support from wooden bars or reinforced concrete blocks. The function of the cesspool, in this case, performs a small container, which must be empty as far as filling. This method has its inconvenience, but it takes the least time and practically does not require investments.
Jama device
If you do not have a desire to constantly mess around with a waste container, you will have to organize a cesspool. The most correct option for its installation is reinforced concrete rings, but without them it is quite possible to make a full-fledged toilet in a private house with their own hands.
How to make a cesspool:
- In the selected location on the site, throw a hole with a depth of at least 1.5 m (maximum 3 m).
- Make the bottom of the pit under the slope so that heavy particles of the sauine are sedated at the bottom.
- Make waterproofing on all inner surfaces.
- Put the bottom and walls of the pit brick or fill with concrete.
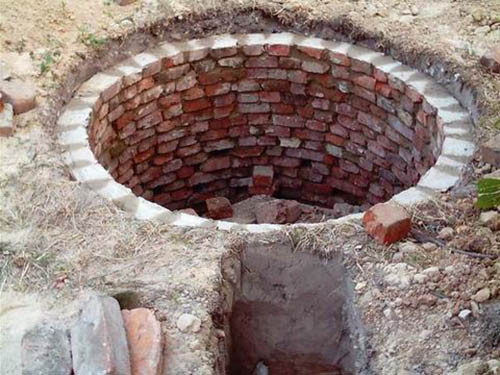
- Treat the surface of the waterproofing primer of deep penetration.
- Apply the waterproof plaster.
- Make a double lid for a cesspool, the lower part of which will be wooden, and the top is metallic (it is better to do from galvanized sheet steel so that it does not rust).
- The emptiness between wood and metal fill in mineral wool, peat or sawdust.
- Route the sewer pipe under the tilt to the pit so that wastewater itself flows in the desired direction.
It will not hurt to organize ventilation. To do this, use pipes from ceramics and asbestos cement 100-150 mm in diameter. Connect the exhaust pipe to the shuft channel located near the chimney of a solid fuel furnace or fireplace. If gas heating has been established in the house, the channel must be heated with a tubular electric heater to 40 W, located inside the pipe. In the play-channel there will be a consistently good exhaust, if all the joints are sealed.
Sewage in a private house
To make a warm toilet in a private house, you will need to organize a full-fledged sewer system with a cesspool, laying pipes and other plumbing charms. Must warn that such work requires not only thorough preparation and financial investments, but also at least superficial ideas about the principles of the sewerage.
Choosing a place
If the restroom will be inside a residential building, it does not mean that it can be done anywhere. The size of the toilet in a private house is usually small, so the room with a small storage room is perfect for it. As for the location of the dislocation, it is better to choose a plot closer to the drain well, so as not to lay the pipes under the whole house.
To solve several problems at once, you can equip a combined toilet and a private bathroom in a private house, install the washing machine and other necessary technique in the same room. But it also happens that there is simply no excessive room. In this case, you will have to allocate any angle of the room or the corridor and cutting into it with partitions. The entrance to such a bathroom can be cut into the adjacent wall. For construction, inexpensive materials like chipboard, plywood and plasterboard are suitable.
Important: If you build a toilet inside the house, be sure to make the double walls and place the soundproof material between them. Watching partitions only after laying communications, so as not to work in flavors.
Channelization scheme
Before being taken for such a responsible case as a sewage laying, you need to carefully plan and make a detailed scheme, or even several schemes. To begin, it should be clarified that the sewage consists of 2 parts: internal (riser, plumbing, pipes, wiring) and external (communications leading from home to the cleaning station, centralized system or septic). In this chapter, we will look at how to make sewer sewer.
The scheme is recommended to create at the design stage of the building to arrange all the "wet" rooms as close as possible to each other. If the kitchen, the bathroom and the toilet will stand nearby, it will take much less pipes. The distribution scheme is arbitrary - there are no strict rules. On the toilet scheme in a private house there is one of the possible variations:
When creating a drawing, consider that for removal of water from the restroom, pipes with a diameter of 100 or 110 mm with a total length of 1 m are required. For the effluent from the kitchen and the bathroom should use polyvinyl chloride pipes of smaller diameter - about 50 mm. Different turns are performed by connecting 2 plastic knees at an angle of 45 ° to minimize the risk of blockage. Otherwise, this place will be constantly clogged, and the sewer is quite difficult to clean.
Another important point is the choice of a seat of the reservoir. Actually, the organization will depend on this and all further work will be dependent.
How to make a toilet markup in a private house (video):
Scheme creation sequence:
- Make a detailed plan at home and in a suitable scale transfer it to a millimeter. For this tape measure, measure all the walls, spans, etc.
- Calculate where the riser will be located.
- If each floor has its own toilet or combined bathroom, mark the locations of the plumbing and the way it is connected to the system. For each floor you can make your own scheme.
- Mark the route of pipes from the toilet (sink, bathroom, shower, etc.) to the riser and shaped elements. Specify all fasteners (tees, taps, etc.).
- Determine the dimensions of the riser and the fan tube (we will tell you a little later).
- Fold the sizes of all pipes inside the house to release.
- Make an external sequence circuit, ranging from release, ending in the septic tank.
Selection of pipes
The selection of pipes depends on where they will be laid - inside or outside. And if before all the questions were the answer one - cast iron, today the most practical products are PVC and PP pipes. For risers, pipes with a diameter of 100 and 110 mm are used, to remove the liquid from the bathroom, washing machine and other plumbing devices - 40 and 50 mm. For outdoor sewage, longer pipes are used. The table shows the pros and cons of the use of the most popular sewer pipes.
Internal sewage
The installation of internal sewage is perhaps the most complex and time consuming. To do this, it is better to enlist the support of at least one assistant to organize everything as quickly and efficiently. All joints should be absolutely hermetic, for which they should be missed with silicone sealant. In places of passage of pipes through the walls, install the sleeves.
It is extremely important to properly organize the bias of the pipes so that wastewater can direct themselves in the right direction and are not found inside the system. All standards and requirements are set out in detail in the corresponding SNiP. The angle of inclination directly depends on the diameter of the products used. For sewer diameter 100 and 110 mm, the slope is 2 cm per 1 kV. m, for thinner plumbing - 3 cm per 1 square meter. m.
First of all, the release should be made so that the external and internal systems continue to meet each other. The release is called a detail that combines the output of the riser and the pipe going to the septic.
The release is paved through the wall of the foundation at a depth located below the level of the fruit of the soil, so this moment should be clarified in advance. In some cases, it can be paved above the level of freezing, but then you will have to spend money on high-quality thermal insulation of the pipe. Otherwise, in winter, all the drains will be frozen, and it will be possible to use the toilet only after thaw.
If the organization of the system passes at the construction stage of the foundation, the holes for the issue immediately do if the house is already standing, you will have to pierce the opening for the installation of a tap tube equipped with a sleeve. The sleeve looks like a segment of a pipe with a thickness of 130-160 mm and performs on both sides of the house at least 150 mm. The diameter of the release should be less than the diameter of the riser. The chalmecy task is to set the slope towards the septicism of 2 cm per 1 square meter. m.
Setting the riser
It is advisable to place the riser in the toilet in the very toilet, given that the recommended distance from it to the toilet should be 1 m. The design itself can be an open or disguised ash-carbon box. It depends on whether you will install pipes in the immediate vicinity of the walls or place them in special niches.
To connect the sewer pipe to the riser, use oblique tees, and at the point of fastening the pipes of various diameters - adapters with the corresponding connectors. Where tubes from the bathroom, sink or shower cabin will be connected, set the collector tube 100 or 110 mm in diameter. In mandatory, use the hydraulic machines to prevent unpleasant odors.
Important: To eliminate possible blockages in the future, it is necessary to establish a special tee (revision) on each floor of the house. In order for the cleaning of the blocks is light and fast, after each turn on the pipes, set your cleaner.
Installation and output of the fan pipe also plays an important role. This is a pipe that is a continuation of the riser and goes to the roof of the building. It is needed to ventilate the septic system (the key to stable operation of the septica), support for constant atmospheric pressure in the system (prevents hydraulic blows and air discharge). Thus, the durability of the entire sewage depends on the arrangement of the fan pipe. To connect it with a riser should only after the revision is installed on it. The removal is carried out through the attic at a convenient angle, as shown in the image below.
In no case do not connect the fan tube to the overall ventilation system or chimney! The outlet of the pipe should be located as far as possible from the windows or balconies (minimum 4 m) and 70 cm from the roof. Ventilation exits, chimney and fan tube must be at different levels.
External sewage
If you coped with the installation of the toilet and the shower in a private house, then there will be no special work to equip the external part. As we have already told, for this use more durable orange pipes that can withstand the load of several soil meters and protected from corrosion. The most important point in this business is to organize wastewater treatment so that they do not contaminate drinking sources in case of leakage. The best solution to this problem will be the installation of a deep cleaning station, but the cost of such a venture will not like any economical owner.
The second option is an offline installation. There are many species, for example, the "tank" uses a good reputation and is relatively inexpensive. And finally, the most budget way is homemade septic.
In the image below you can see the plan for arranging the simplest septicity. Anyone who wants to save money will cope with such work and get a high-quality wastewater filtration system.
Slip septic tank consists of a container or several tanks through which wastewater pass. Heavy particles are lowered to the bottom, and the water is brightened and the final purification in the filtering well (mechanical and biological cleaning). There are also simpler options, for example, when the estates are collected in one large tank and as it is filling it with the assessing agents. Installation of a similar system is much easier, but on this its benefits are completed, because in the future it is necessary to constantly monitor the level of stock and pay for the services of the assessing agents.
We described in general terms how to make a toilet in a private house, but in order to make such a grand work efficiently, you need to have professional skills and plumbing knowledge. If you are not sure about your abilities, but do not want to use the services of paid professionals, start with simpler methods (a label-closet device with a small waste container).
Toilet in a private house, photo
We have prepared a photodification of various ways to organize the restroom. Perhaps one of the layouts of the toilet in a private house will have to do you like, and you want to implement it in practice.

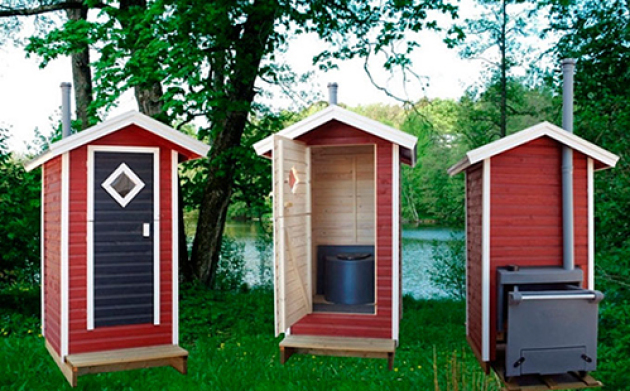
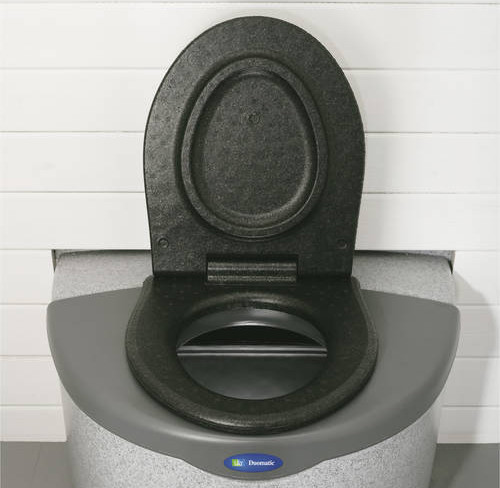
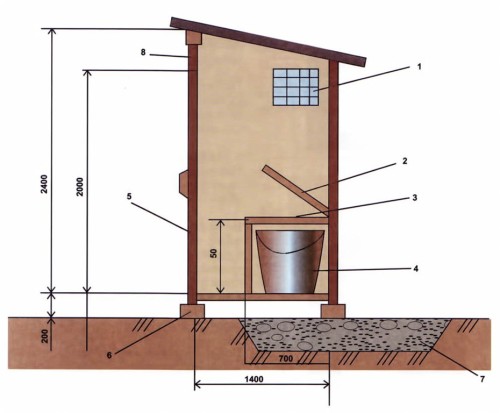
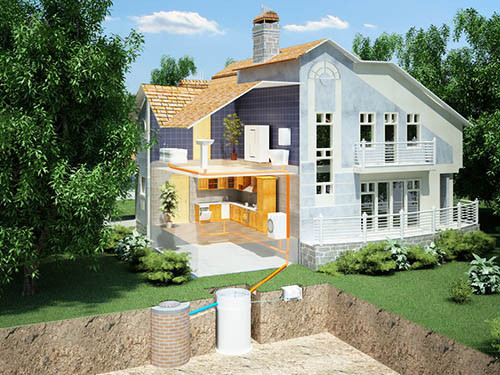
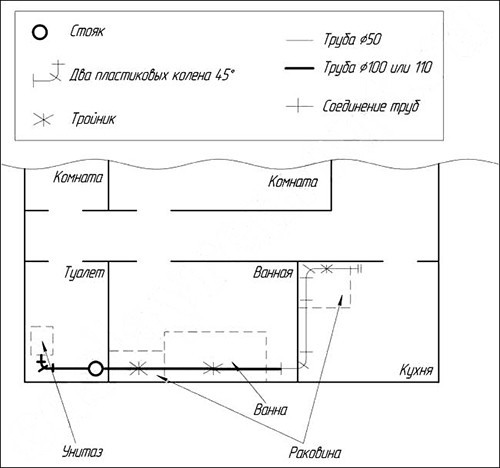

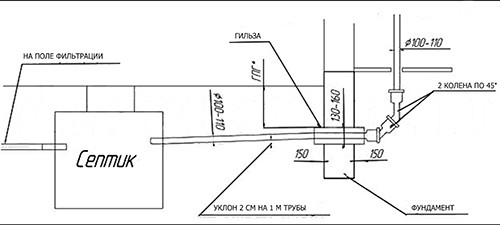
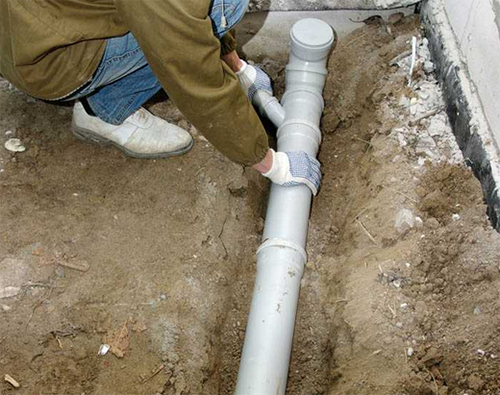
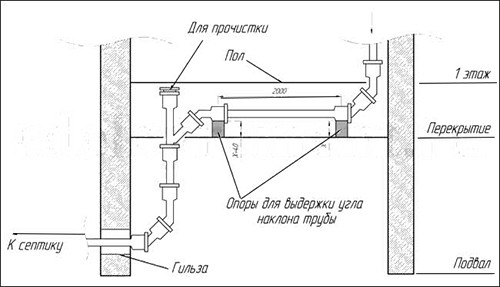
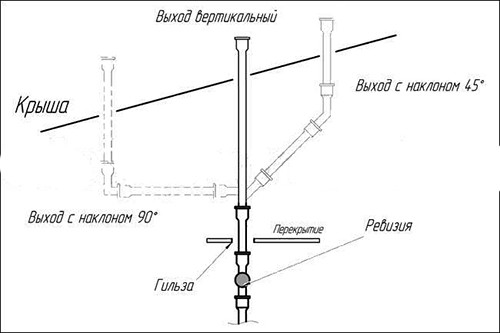
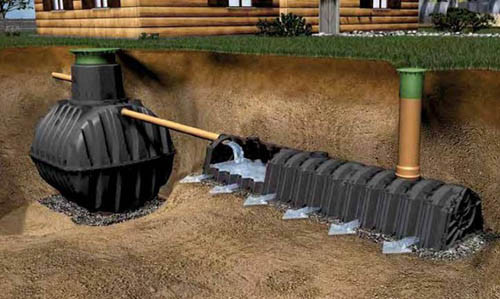

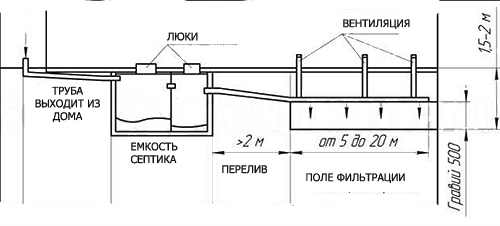
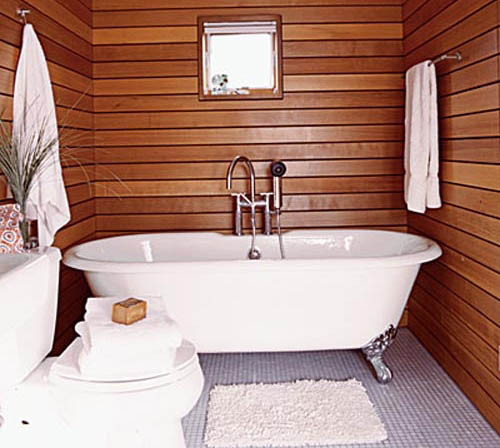
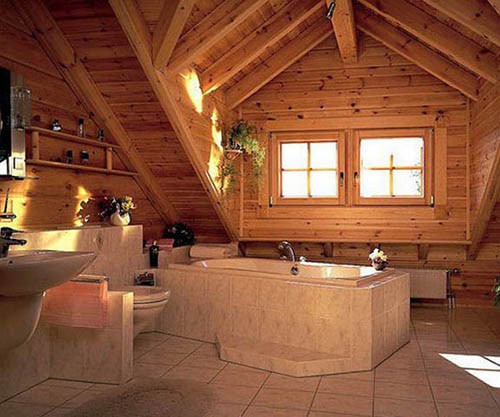
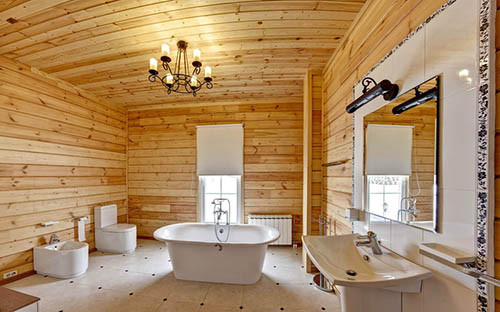
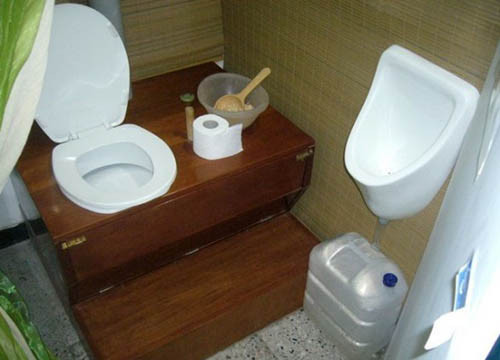
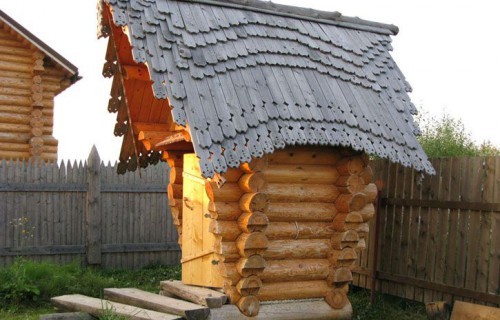
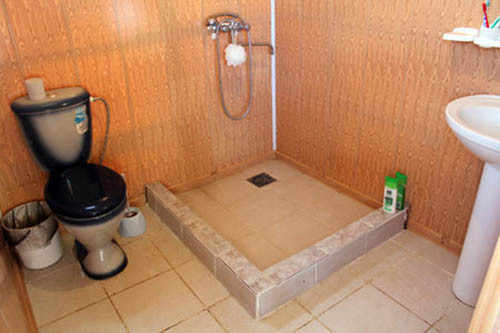
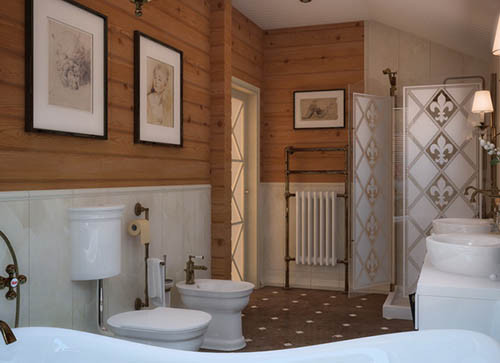
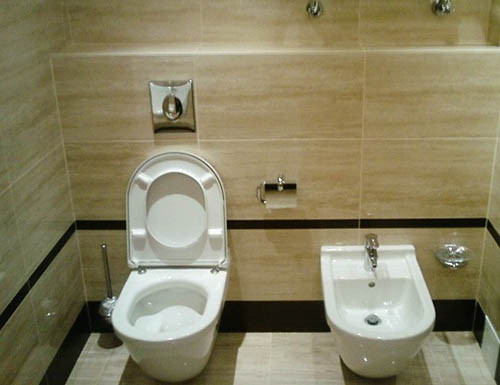












 Start a discussion ...
Start a discussion ...