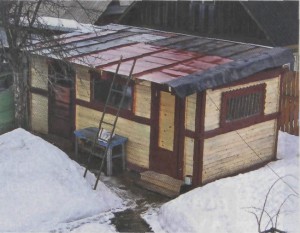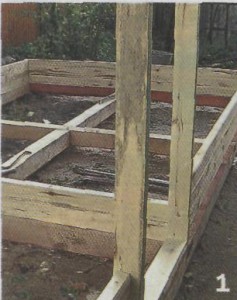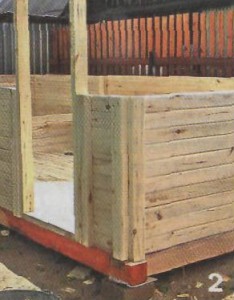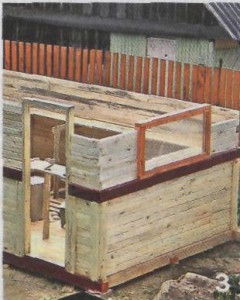Full hozblock on the plot:
 In our country, the old barn collapsed, and I decided not to just restore the premises for storing the garden inventory, but build a building with a workshop and a branch for the shower cabin. For my idea, the workshop was supposed to take 2/3 of the entire area, and shower -1/3. In the future, it is supposed to make a full-fledged bath.
In our country, the old barn collapsed, and I decided not to just restore the premises for storing the garden inventory, but build a building with a workshop and a branch for the shower cabin. For my idea, the workshop was supposed to take 2/3 of the entire area, and shower -1/3. In the future, it is supposed to make a full-fledged bath.
Reliable foundation. The seat under the shed was chosen in the corner of the plot. The structure with dimensions of 3 x 6 m, of course, is not too big, but planned over time to undergo the second floor, so the foundation was reliable.
First ruined the pad. Then they pulled 12 pits under the foundation. It turned out 3 rows of 4 pits (at the same distance). Between the long rows of 1.5 m, and between the short - 2 m. Pits in a depth of about 90 cm. At the bottom of each pit were put on the halves of bricks, which were installed asbestos-cement pipes. Then, with the help of the water level, the same height of pipes was measured, the excess was dug. The cement mortar flooded the cavity of the pipes and the entire pit around the pipes, adding a broken brick there.
In my work I was helped by my daughter Natasha, who also had a poop of pits, dragged the sand, Mesil Cement. All the Earth under the shed fell asleep sand. In the corners made cement columns. I poured the solution in the pipe immediately before fixing the lamination from the bar. The foundation turned out to be really reliable, stable. There was no tangible shrinkage, for the whole frosty winter and in the spring I even had never had to move the loop under the castle.
Construction of a barn or at home, it is always a pretty dismissal process required by certain knowledge and skills in the field of construction, if you want to build on its site the same hosbler as described in this article, I strongly recommend using more detailed information on the site www.fskomplekt.ru..
Construction of walls and roofs:
From the building materials purchased 2.5 cube boards 50/100 mm, 1 cup of boards 30/100 mm, 13 pieces of bar 150/150 mm. All boards and bars 6 m long. We also needed nails (100 mm and 150 mm) and a small amount of nails 200 mm.
The ram in the form of the crate laid out on the foundation. In the corners, pre-drumped, scored long pins from thick wire in fresh cement in the pipes. On the bar chained and installed the boxes under the door. Further, the center of the bar nailed a 150 mm 50/100 mm board with nails, putting it on the end. The facade side of the board, of course, first shot and removed the chamfer from 2 sides.
When it became inconvenient from the ground, he laid out the floor (but not yet nailed) from 30/100 mm boards. At the corners of the board laid one to another. So that it does not work out, tried to withstand the same width of the boards throughout the crown. Having placed ten crowns in the corners and at the edges of the box, the same boards were knocked vertically, thus strengthening and leveling walls. Then laid the crown of a bar, connecting it among himself in "Lapu", and nailed with nails for 200 mm.
When it was already difficult to work from the floor, made forests. To do this, temporarily used board boards. Bruus attached the window (I have homemade from double glass blocks). Then she continued the crown, and behind the crown was laid out. Having placed another ten crowns, repeated the previous work, that is, the corners, strengthening and leveling the walls. From above, put the final crowns from the bar - 2 on the ends and 2 inside. The timber used the length of 4 m long, with such a calculation so that it hung over the door almost 1 m. Since next year I plan to complete the 2nd floor and establish a billiard table there, then the roof made a temporary one - single one.
This design of the walls is convenient because they can be thicker if desired, that is, to lay out a number of 50 x 100 mm boards from the inner or outdoor side or even on both. It is possible to pave between the insulation, parchment, aluminum foil and then make a shower bath.
Author: Valery Grishin.
















 Start a discussion ...
Start a discussion ...