Wood - long-known and popular building material. Despite the fact that most of the modern buildings are erected from bricks and concrete, log cabins still have not lost their relevance. Such dwellings are a sample of comfort, comfort and harmony with nature. In this article we will talk about the features of the construction of chopped houses.
Types of materials
Log structures tend to create from two types of logs: planed or rounded. Below we will look at the features of each type.
Planed log
Wild log house was used in the construction of buildings until the beginning of the 20th century. The wood processing technology was a manual work, in the process of which the bark was neatly starred with logs, and the Lubyana layer remained intact. Since this particular layer is an excellent protection of wood from moisture - such logs were almost not subject to mold and rotting.
It is known that the trunk has a different diameter of the rhizomes and on the top of the top. High wood can be divided into three logs, while each of them will wear its name. The bottom, the worst fragment of the trunk, is called a commander. The middle part is called Other, and the top segment is called the vertex. In the construction of a house of a chopped log, as a rule, Coml is applied - it is solid, reliable and has a large diameter. When building walls from such a material, it is very important to alternate a log in such a way to compensate for the difference between the diameters between the two ends of one barrel.
Work on the selection and fit of the logs requires a lot of time, attention and scrubity. In addition, after the construction of the walls, the building will need to stand 1-2 years, at this time the design is a bit "swept." The above factors make chopped houses made of planed logs a rather costly option.
Rounded log
Modern technology training technologies for construction allow us to avoid many difficulties. On special equipment, wood trunks are configured under one size and diameter, in passing the grooves in them for further attachment. Such logs are called rounded, the process of building assembling from such materials takes significantly less time. Accordingly, the price of a chopped house from rounded trunks will be significantly lower than in the case of planed logs.
The feature of this building material also lies in the fact that during processing from wood the upper protective layers are removed. Therefore, the logs must be additionally impregnated with antiseptics, insect agents, as well as special compositions that prevent the formation of mold and fungi.
Summing up, it can be said that the houses from such trunks are going faster, look more careful, cost cheaper, but are less reliable and not so environmentally friendly as the buildings from a wild church.
Selection of material for chopped wooden house
Features of winter wood
It is believed that the preparation of logs to construction, as well as the construction of the building should be carried out in winter. This is due to the fact that wood cut and processed during the cold season has high strength and durability. The fact is that in the late autumn trees weighing excess water from the trunks through the roots to the ground, otherwise moisture during severe frosts will simply freeze inside and destroy the core of the tree. Accordingly, the logs, prepared in winter, will be more dry, and this is directly reflected on the durability of the material.
Construction of log cabins at this time also has its advantages. If the forest is harvested and transported in cold or frosts - the risk of wood lesions with fungi and insects is minimal.
Given that the trees in winter contain little moisture, their trunks will dry slowly. This is considered an indisputable advantage, since fast drying leads to the formation of cracks, and this worsens the performance characteristics of the material.
The thickness of the logs and the breed of wood
Many construction companies prefer to use coniferous trees in the work. Highly popular with chopped houses from Cedar, ate, Karelian pine. The main advantage of coniferous rocks consists in their relatively low cost, while larch trunks will cost the owner of the structure in the round sum.
A good option for the construction of a log is believed. It has a small mass and ability to "breathe", which makes it quite eco-friendly material. However, the disadvantages of ate can be attributed to the presence of a set of bitch, which reduce the durability of such logs.
The thickness of the trunks each determines for itself individually. We only note that the thicker will the walls of the cutting - the warmer and more comfortable there will be. If you have a sufficient amount of money, try not to save on log diameter. Note that the warm house will allow you to save extra money on its heating.
Other factors
To the choice of timber should be treated with full responsibility, when buying wood, consider the following characteristics:
- The log color should be yellow, while the shade can be both light and dark.
- Choose trunks with a smooth, smooth cut, without dark spots and resin pockets.
- Rock up the top of the tree to the end of the tree, if you hear the ringing sound - the material is high quality.
- The core of the trunk in a good tree occupies a slice, its shade is slightly darker than the upper layers.
- Prefer the logs without bitch. But if the bitches are still present, check if they are securely sitting in the trunk. If not, it means that the core tree is old.
- In no case should the logs should be twisted, and the depth of cracks should not exceed 1/3 of the barrel diameter.
Construction chopped home with their own hands
Preparatory work
As an example, we will look at the design of rounded logs, since it is much easier to assemble such a house, without having special training and experience, much easier than the building from the wild. So, the first thing you should order a draft future building in the profile organization. After finding out all the subtleties at the factory, you will make a complete set of parts for walls and floors, as well as lags for the floor and rafted for the roof. At the same factory, your home will be completely gathered to make sure the size of all its constituents is accurate. Then the design will be disassembled and delivered to the desired address.
Having received an order, you must carefully inspect the material, as well as make a place on the construction site where wood will be stored. Do not forget to build a waterproof canopy there.
Chopped at home, photo:
Construction of foundation
Since the wooden house has a relatively low weight, it does not make sense to build a massive base, a small-breeding pile-ribbon foundation is quite suitable. Consider the process of its creation in more detail:
- determine the territory where you plan to place the structure, make the appropriate markup and remove the top layer of the soil;
- drop the trench with a depth of about 30 cm and width equal to the width of the base;
- around the perimeter of the future house every 2 meters you try in the soil of holes in a depth of 1.5 m and a diameter of 1.8 m;
- at the bottom of these wells, pour the layer of sand and rubble;
- from fragments of fittings, weld the frames, install them in each hole and fill the well concrete;
- build a wooden formwork that will perform above the Earth at least 0.5 m;
- make an armature frame for a ribbon foundation and connect it with frames that are coming from wells;
- the ribbon base fill in the concrete mixture and leave until it is frozen.
When the foundation hardens, it should be hydroizing with several layers of rubberoid and bitumen mastic.
Walling
The most important stage in the construction of a wooden house is to create walls. Consider the process in the form of a sequence of actions:
- Over the finished foundation build the so-called mortgage crown. So that he was more durable, first put on the base of the lime boards. Note that the crown should be from the bottom to have an end to a width of at least 1.5 m - it is a necessary requirement for the stability of the structure.
- Start assembling a mortgage crown, setting the two first timber parallel to each other on the opposite sides of the building. Check the building level their location.
- The trunks that you place on the other two sides of the base, to start, cover the heat insulator layer. Grooves and recesses fill in the material for the cacopa. Insulation, lock on a tree with a stapler. Make sure that the grooves were completely filled with the selected material. Use the particle fragments of such a width so that after assembling the walls of its edge, they hung a little with logs.
- Put these bars on the two remaining parties to the future of the house, the openers of them on the mortgage crown. Check out the horizontal structure.
- In the same way, collect all the other fragments of the walls. The last two crowns do not need to be fixed - this is done for the proper shrinkage of the structure.
- Be sure to check the work with a level. The bars should lie strictly horizontally, and the walls themselves should be located at an angle of 90 ° relative to the Earth.
Roof construction
Together with the logs for walls at the factory you will make rafters and beams. The rafters can be laid directly on the upper crown or use a special bar - Mauerlat. The skate bars are fixed with metal studs. The width between the individual rafters should be approximately 6 m. The structures are attached to the upper crown with the help of sliding supports. A layer of a waterproof film is spilled on the rafter, on top of which the lamp is satisfied. The shut-off stage in the creation of the roof is the flooring of the selected roofing material.
Konopka slot
When construction is completed, all insulating material that hangs from BRUSEV, you need to corporate. This will help you a special tool, with the help of which the excess insulation is pushed into the slots between the logs. After the first cacopa, the house leaves for a year so that he suggested enough. After that, the process is repeated again.
Shipping work
When the construction is completely ready, you can start setting windows and doors. Note that it is impossible to mount the designs directly in the openings. Must first fix there special oband boxes with compensation fastening, and after reaching the installation of doors and windows.
Lags of the floor can be mounted in a mortgage crown, but it is better to make them one level higher, to ensure good ventilation home. At the same time, such internal works are carried out as laying of the heating system, electrical wiring, plumbing. At this stage, you can also install internal doors, make plinth and slopes.
On this, all construction work is suitable for the end and the house is fully ready for settlement.

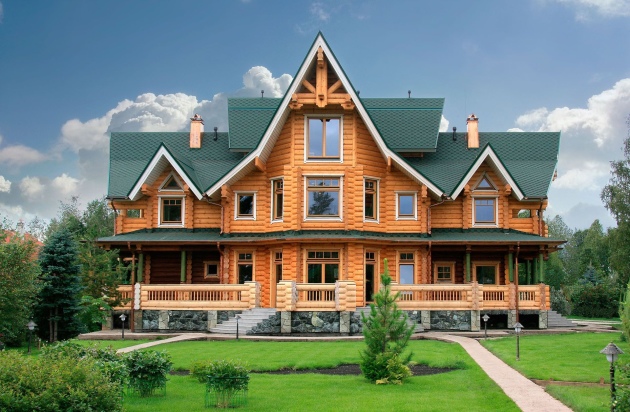
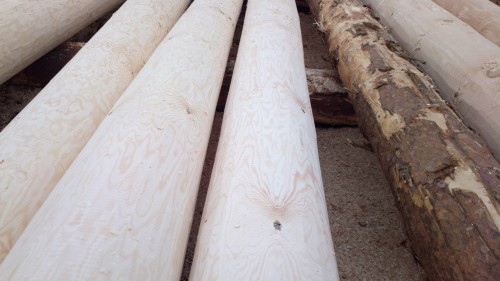
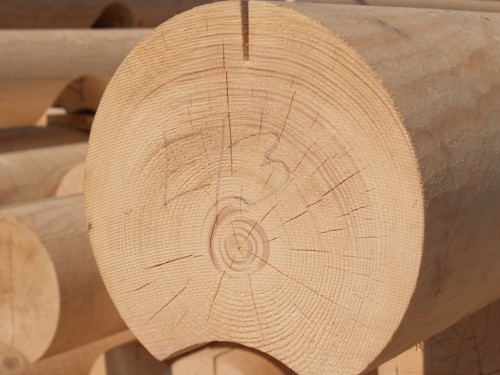
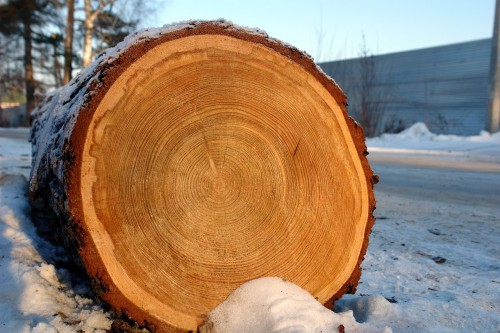
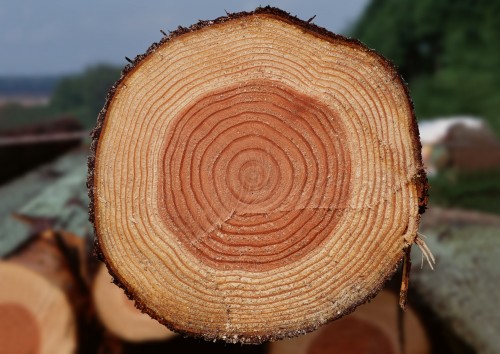
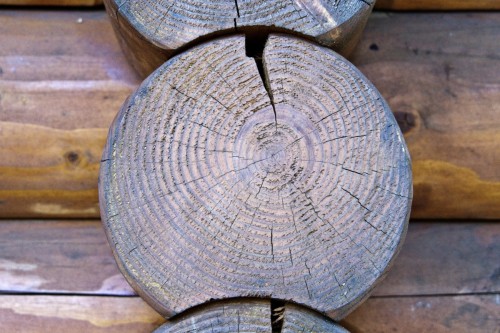
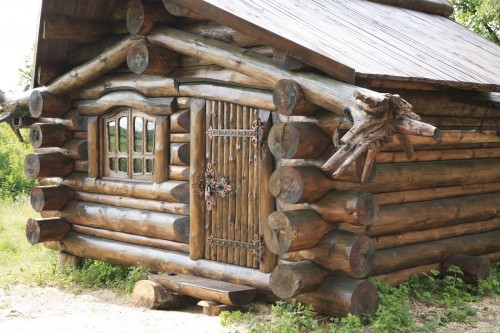
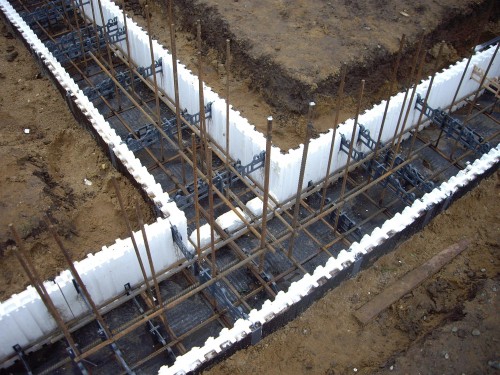
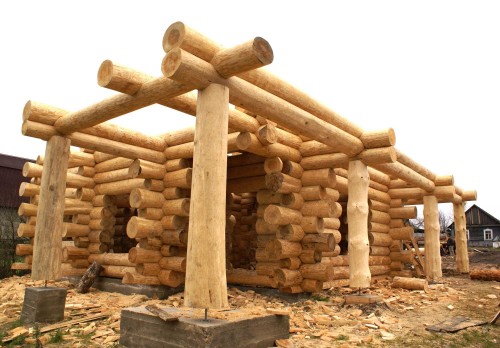
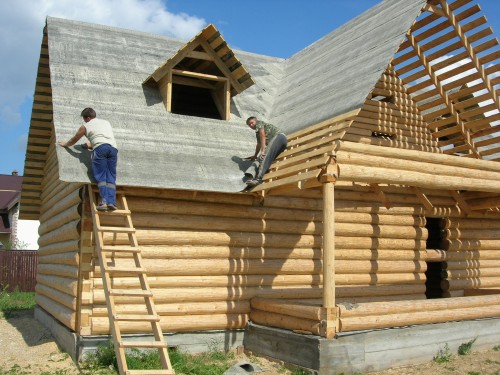
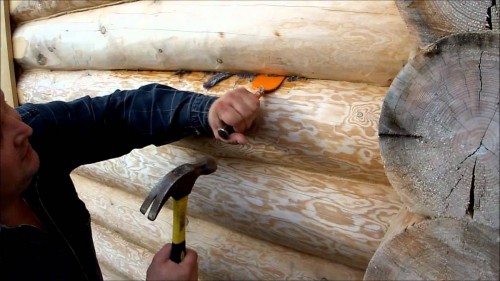
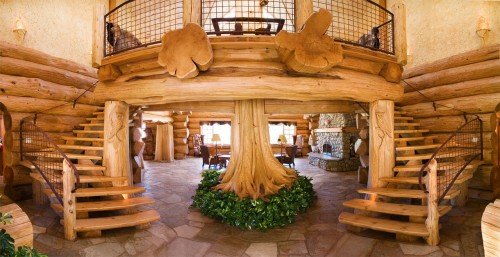












 Start a discussion ...
Start a discussion ...