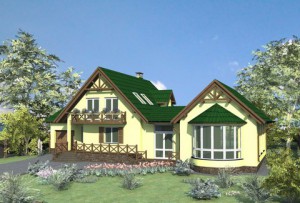A brick attraction is adjacent to the wooden house (three walls). There is no wooden house foundation. We want to build a brick on a wooden site. Advise how to do it, it is preferably not breaking the roof.
 Axiom that reconstruction (without breaking the roof) It is always more expensive than new construction, to fully be confirmed in your case. After all, there will have to use non-standard approaches. One of the possible comes down to the next one. Around the perimeter of an existing wooden house (closely with walls) in increasing at least 3-4 meters by ROOM vertical foundations and concrete future support columns.
Axiom that reconstruction (without breaking the roof) It is always more expensive than new construction, to fully be confirmed in your case. After all, there will have to use non-standard approaches. One of the possible comes down to the next one. Around the perimeter of an existing wooden house (closely with walls) in increasing at least 3-4 meters by ROOM vertical foundations and concrete future support columns.
To do this, you can use either reinforced concrete piles, or to determine the bearing columns with a cross section of at least 40 × 40 cm. In the latter case, leave the reinforcement for the future floor of the first floor. In addition, do not forget about the necessary hydro and thermal insulation of the columns immersed in soil. After the monolith of the column takes the necessary strength, it is possible, subdomains the entire rafter system, transfer the last to new supports. After that, old wooden walls are cut from under the roof construction. You formed under the roof free space.
Next step - foundation building under the future brick house. On the perimeter of the column, concrete woodwork should be performed and pour a concrete foundation plate across the entire area of \u200b\u200bthe house. As the bottom of the formwork, it is advisable to use a corrugatedist. Here, too, it should be provided for the thermal insulation of the foundation, for example, polystyrene foam plates. I draw your attention to the fact that the existing attrogent and future structure have different foundations, so the floating seam should separate them.
On the perimeter between the columns on the foundation plate, we put brick or foam concrete blocks. Their heat-insulating capabilities according to existing standards is clearly not enough, so I propose to warm the new construction with heat insulating plates along the outer surface of the walls. Well, I leave the selection of facing for your Family Council.
To builders note: Pluses of Penpairretan are described in detail here.













 Start a discussion ...
Start a discussion ...