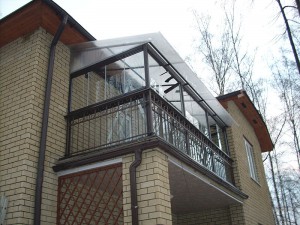I bought a house with a plot recently, but immediately decided that it simply needs her own bath. It was a new thing for me, you can say - debut. There was a great importance to fulfill these works: just began to be very raw and cold period. Built mostly alone only when it was 
When the log house was ready, the idea came to build the second floor. Immediately the question was: what to close the fronton. And I wanted to try to close it with a transparent polycarbonate. Prepared a place for him, a vertical crate of bars every 60 cm. Prepared decorative rails with gugged self-draws. All wooden parts have previously processed by protective material.
The polycarbonate sheet cut out the size of the front, the ends of the cell closed with pieces of foam rubber, and from above - hermetic, so that insects are not covered. The installation of the sheet took literally 15 minutes, as the main work was made on Earth.
The second frontone was originally intended to close with a clapboard or something like. But the time that was spent on the closure of the first fronton turned out to be more preferable, therefore, the second fronton was also decided to close with polycarbonate. Prices for plastic windows KBE Acceptable and I, of course, put them. As a result, I got a very bright room above the bath, which was then used as a summer bedroom.
Winter polycarbonate defended without complaints!
Transparent roof
Comments leave a comment
 Start a discussion ...
Start a discussion ...












