The presence of a friend of a priori implies greater comfort than in the usual, even a large apartment. Maybe a private house and can not always be called luxury, but it implies a decent life, the presence of good earnings.
Why people choose projects of houses with a garage
It is quite obvious that self-sufficient people must have their own car, without which in the modern world can be very difficult.
Therefore, choosing a house, or planning his project, it is necessary to think about the presence of a garage, as you have your own home and do not have a car garage, leave it on the street, in the open sky and with all weather conditions - nonsense.
Do not forget that the garage is not only the "house" for the car, and also your personal workshop, warehouse, even a place for musical rehearsals, in some cases. Therefore, it is impossible to refuse the garage when planning a private house.
Brick houses with garage
Two-storey house with a garage
An excellent option for erecting a brick house will be a project in the style of architecture of Russia.
Dimensions of the house may be as follows:
- 11 meters by 6 meters in the axes;
- garage 6 by 3.5 meters;
- total area equal to 170 square meters.
The project provides for an unheated garage-annex, but if you plan to use the garage also as a workshop, a warehouse for things, you need to think about holding the heating system and on the garage.
Thanks to the convenient connection of residential and non-residential premises of the house, you can achieve the perfect appearance and high internal comfort of the house.
Despite the fact that the dimensions of the house are not too large, the project allows you to create a concept that includes all the necessary rooms. The house will be:
- Bathroom, located on the first floor.
- Living room combined with kitchen.
- Bedrooms in the number of three pieces located on the second floor.
- Bathroom, which is designed for bedrooms, equipped on the top floor at home.
When erecting a house, the following materials will be used:
- For the construction of the foundation, a monolithic plate of reinforced concrete type will be used.
- For walls that will fen the carrying walls, it will take a brick with internal filling, as well as the facial brick verst.
- For carrying walls, bricks or ceramzite concrete can be used.
- For overlappings, concrete plate concrete plates should be purchased.
- The roof will cover with metal tile.
- As for windows, two-chamber double-glazed windows for home and single for the veranda are ideal.
We recommend you to view photos of projects of houses with a garage to understand what we talked about what we have said.
Brick house castle with garage
If you decide to seriously take up the more interesting idea of \u200b\u200bthe project of a brick house with a garage, the ideal version will be a house-castle project with a garage.
At first glance, we might think that the project of such a house is designed only for a small family, but the availability of the guest room on the first floor fully allows and adopting guests in the house.
The same room can be used as a working office at normal time, in the absence of guests.
The dimensions of the castle will be within 6 at 13.5 meters, and its architecture will be collected from the octagon, a circle, as well as a rectangle.
It may seem somewhat incomprehensible, but looking at the image, you will realize that the whole composition looks very attractive and soundly, which is important.
The house-lock with the garage will be very spacious, and in a tower attached to the house, you can arrange a pleasant veranda, ideally suitable for tea drinking and other types of rest, including a kebab, naturally.
The garage and premises for economic purposes on the project are provided for in the basement part of the building, which significantly saves free space.
Below are important indicators of the planning of the House-Castle project that may interest you:
- the number of residential rooms in the house - 5;
- number of bathrooms - 2;
- the number of tenants optimal for a comfortable stay - 6 people;
- the total area of \u200b\u200bthe project is 245 square meters.
It is necessary to add that the total area includes the area of \u200b\u200bresidential premises, equal to 86 square meters, 53 square meters of warm auxiliary premises, 106 square meters per basement, veranda, loggia and other rooms.
House project with 2 garages
It is impossible to call luxury in our time and the presence of two cars in the family. Therefore, if you are owners of more than one vehicle, when drawing up a project, you need to think about both the spacious garage or the presence of two garages.
During project planning, you need to think about some moments. Here are the most important of them:
- dimensions of cars that will stand inside;
- minimal dimensions of the average car, in case some car in the future will be replaced;
- additional area for working in the garage, for storage of things.
By the way, garages can also be several types:
- Separately standing.
- Aged.
- Built-in.
In case you choose the garages of the built-in type, you need to conduct their careful planning even at the stage of organizing the project of the house. But you can seriously save on the necessary materials, and during bad weather conditions in the garage you can get straight from the house without going outside.
Among the disadvantages we need only mention the possible unpleasant smells and car fumes, which can get into the house.
If you selected a stand-alone option, it would be the easiest task. But there are other difficulties, such as the connection of electricity, possible heating and other small nuances.
With regard to the garages for two cars in the form of an extension, then this option is suitable for a ready home owners who want to have a garage with access to it directly from their homes.
Advantages and disadvantages of this type of garages will be the same as that of the built-in space for cars.
House projects with garage
Projects of single-storey houses with garage
Single-storey house with a garage is a very convenient option for small families. Their advantages are obvious:
- Efficiency.
- The possibility of the entrance of the garage is from the street, as well as directly from the house.
- Overall the house heating system.
- Possibility to use the garage as a gym or storage.
In the single-storey houses all bays, frames and stairs are calculated as accurately as possible, which makes the future of housing security architecture and comfortable.
We invite you to view photos of really interesting and fun projects.
Projects of two-storey houses with garage
Two-storey house with a garage on the ground floor - it is a real dream of almost every human being. It is ideal for comfortable and convenient accommodation that can only choose.
In comparison with one-story houses, such designs have much larger area, place for zoning space.
If you live in a big city, where construction is very solid, two-storey house with a garage - is an ideal solution that can have such a large area, but given its size upwards, be ideal for housing a rather large family.
The dimensions of the house may vary from 9 to 15 meters in width, and 14 to 25 in length. The area will be from 140 to 500 square meters. Not at all bad for a small-looking house.
Materials for the construction of such a project may be different in reality:
- concrete blocks;
- monolithic plates;
- concrete slabs;
- soft tile;
- wild stone and plaster for finishing.
Here all can depend for the most part it is the wishes of you.
Project home with a basement garage
A lot of people it is a house with a basement associated with flawless design of the foundation. This is not misleading, and should agree with this statement.
Such a house will have great endurance and stability. Therefore, the base garage can be called an excellent solution for increasing the profitability of the whole house.
Features of construction
In most cases, the walls and foundation of the base garages are performed from the ready-made concrete blocks of the collection type. Although, sometimes the foundation is erected from concrete, as well as bricks. In cases where the ground under the house is fragile, all blocks are installed on the pillows from the reinforced concrete, stacked on the preparation of sand, not greater than 150 mm in width.
In cases with soil, not saturated moisture, professionals recommend using blocks with voids for the construction of walls.
An error that can cost expensive
Often, people who are elevated a house with a base garage allow one error that is very expensive to them.
Excessive reinsurance of strength to which many so strive can do it very expensive. In some cases, the price of the base element of the house may be the same as the price of the construction of all other elements. It is easy to guess that it is inappropriate.
Therefore, on strength can be saved a little. But on the waterproofing of the foundation, as well as walls, it is not necessary to explicitly save. Indeed, in the future, constant dampness can also destroy the premises.
Recommendations for construction
- Before the construction of the project, you need to determine the quality of the soil. To do this, the trench is broken, in which professionals explore the slice of the Earth.
- The meter pitted under the house is broken. A thick screed is performed.
- At the perimeter of the future house, the foundation blocks are stacked. Pay attention to the fact that they are as much as much as possible to each other.
- Do not forget about holes for pipes, windows and wiring that you need to leave.
- Basin the foundation blocks using a special cement solution.
- A reinforced belt is made above the base, for which the reinforcement is binding and is strengthened in the construction of the entire structure.
- The walls are erected from bricks and plates covered by beams, with waterproofing layers.
- Finally, the house should be summarized to the house, install doors and windows and start finishing inside.
We recommend that you view the climbing the foundation for the house with the base garage.
Other projects of houses with a garage
Finally, I would like to consider a few more possible projects of houses that most readers may interest.
Projects of houses of cottages with a garage
For the cottage house, the ideal characteristics of the sizes will be 10 by 10 meters.
At the same time, the indicator of the total area can be up to 160 square meters, and without a garage and basement, the coefficient will be 130-140 square meters. m.
As for the area of \u200b\u200bthe garage, it will be equal to about 20 square meters. m. And this is quite enough for any car.
The following materials will be used:
- Monolithic reinforced concrete materials for the preparation of the foundation.
- Foot concrete blocks for the construction of outdoor walls.
- Wooden beams and reinforced concrete panels for overlap.
- Bituminous roofing tile.
Wooden houses with garage
When erecting a wooden house with a garage, you can achieve a total area of \u200b\u200b200 square meters, while making a living area equal to 100 sq. M. By the way, the dimensions of the house will be about 12.2 by 19 meters.
As for other characteristics, here they are:
- the number of bedrooms and residential rooms - 4 pieces;
- number of bathrooms -2;
- the presence of a sauna;
- swimming pool, billiards, sports complex, winter garden, attic, base - missing;
- garage, designed for 2 cars - is.
All this is accommodated on the area declared above. As for the necessary materials and their volumes, then they are:
- 75 cubic meters m. Concrete.
- 150 cubic meters m. logs.
- Metal tile, wooden beams and rounded logs - at your discretion.
Projects of frame houses with a garage
A frame house with a garage can be called an ideal solution for a small family of 2-3 people. This is the perfect home that will be very spacious and will allow you to store a personal car in the garage.
Such a house can provide for various accommodation options for cars:
- under a special canopy;
- open-air on the platform allotted for this;
- in a separate garage;
- in the extension garage with the ability to enter directly from the house.
It is clear that the best option will be a garage-annex, since this is how the car will not be exposed to precipitation and harsh temperature modes that we all know.
As for the characteristics of the house, they are as follows:
- vinyl lining can be used as an outer decoration;
- for exterior walls, a frame frame with a heater is activated;
- the roof is covered with metal tile;
- the roof is performed by a scope attic;
- overlap are performed by wooden beams;
- tim foundation: Ribbon team.
Conclusion
It was the last option that we wanted to consider. The main thing is to remember that when designing the future at home, you need to treat all seriousness to all, even the smallest nuances, because we have already said, here each item may eventually pour into a penny, and lead to serious problems in the future.

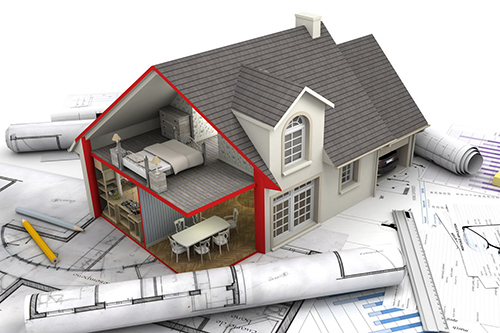
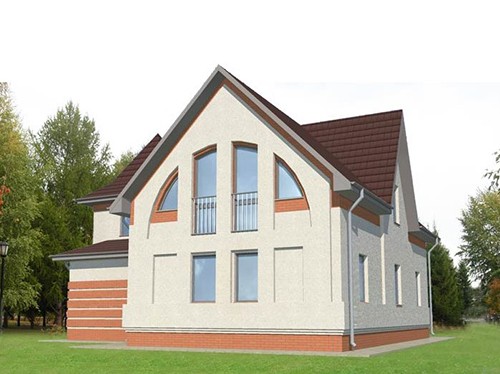
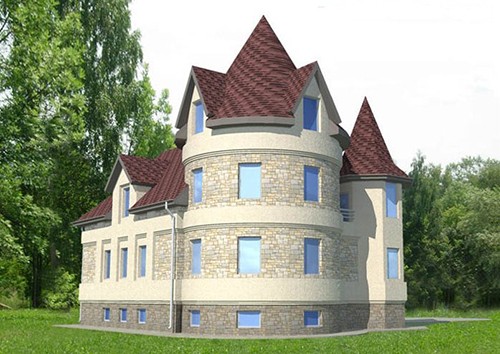
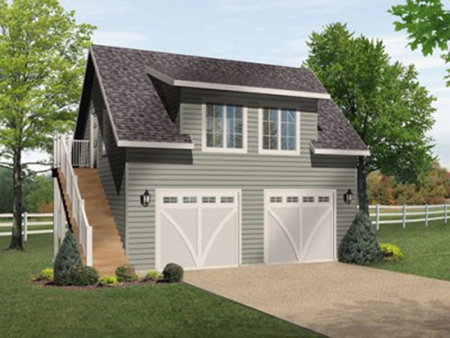
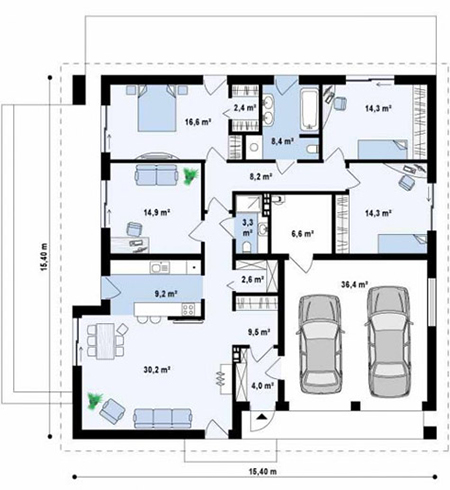

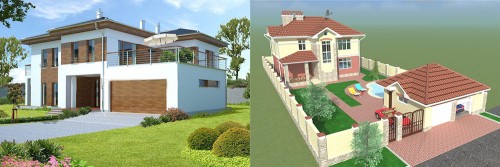
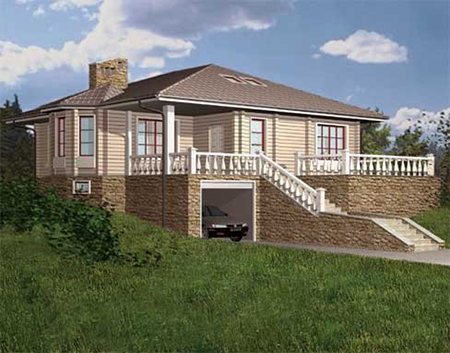
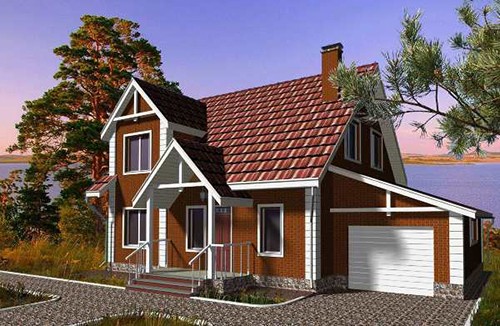
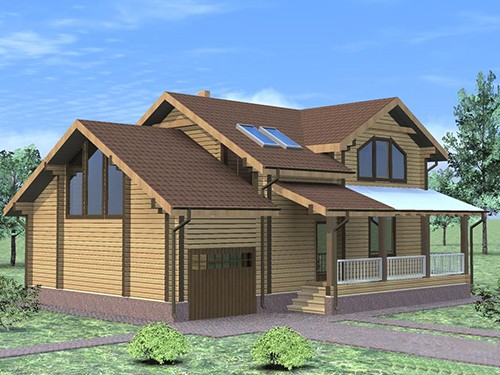
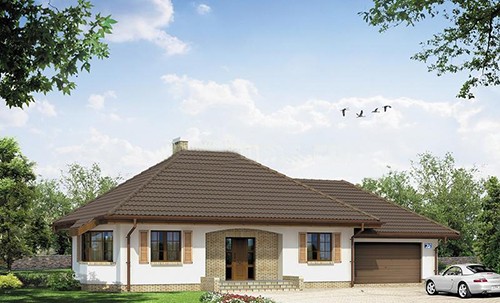












 Start a discussion ...
Start a discussion ...