The terrace is an open site adjacent to the structure. An extension to the bath will allow you to get an additional spacious room having a fencing, roof and floor. But before proceeding directly to the construction process, it is advisable to prepare a project of a bath with a terrace. To date, there is a wide range of building projects with the presence of a terrace.
Causes of the need for design
- Bath with terrace is a complex design. The presence of the project will help substantiate the choice of technical solutions.
- The project will give the opportunity to calculate the amount of material necessary for the construction, its value, the volume of upcoming works, as well as determine the burden on terraced nodes.
- At the design stage, it will be possible to obtain an idea of \u200b\u200bthe design of the room, the availability of the necessary rooms.
Bath with terrace photo:
Features of bathrooms
To date, construction as one-story structures and two-storey are widely widespread. Double-decker projects with terraceallow you to equip an additional leisure room. It may be a guest or billiard room. The second floor in such premises, as a rule, is inferior in size to the first. On the first floor there may be a pre-banker, if necessary, a storage room, as well as a terrace.
Single-storey baths Do not inferior on the availability of functional premises by two-story buildings. This room will allow you to put a steam room, a washing and spacious living room. The standard project of a single-storey bath with a terrace implies the placement of a washing, pre-banker, parcels and recreation rooms.
The heating in the construction is carried out by means of a furnace, and the hollow for the furnace is equipped in a washing room. Consider in more detail the functional purpose of each room:
- The pre-tribades simultaneously performs several tasks. This is the storage location of various accessories for a bath, as well as a dressing room and a place to stay. The width of this room should be at least 1 m, and the area for one person - from 1.3 m 2. In the process of planning a pre-banker should be provided with a hanger, a wardrobe, as well as a small sofa.
- The washing room provides for the adoption of water procedures. Therefore, it needs to be placed the shower cabin and washbasin. Also, in order to further convenience, it is possible to provide in the project of a wooden bath with a terrace. The presence of a washing machine and cabinets for storing hygiene products, towels, etc. For safety reasons, the flooring in this room should be made of non-slip material.
- In the steam room there is a stove-heater and shop. In obligatory in this room, the ventilation system should be installed, with which the temperature and humidity level will be regulated. In the process of calculating the parameters of the room, it is necessary to consider the number of alleged visitors. The ceiling should be low, which will help avoid heat loss.
Purpose of the terrace
Bath projects with an open terrace today were widely popular. And there are a number of reasons for it. When building a bath is not always limited to its direct functional purpose. Quite often, along with the steam room, various auxiliary extensions, such as a massage room or a terrace, are constructed. The terrace premises is an open area located at the entrance to the bath.
The use of such space, as a rule, provides for the organization of a place to rest. The design of the terrace may be the most diverse and determined by the wishes of the owner. At the site you can put a chaise longue, a table, chairs or a chair. The project of an angular bath with a terrace can also be intended for active pastime, which can ensure the construction of the pool. This room can be used even as a summer bedroom or kitchen.
Varieties of terrace
- One species of the terrace is a room having a sliding wall. The construction equipped with such a partition can be easily transformed from the veranda to the terrace and vice versa. Wall material can be different - plastic, glass, stretched fabric or metal. For the construction of such a building, projects of frame baths with a terrace are suitable, where the sliding design is attached.
- During the construction of a two-storey bath, a variant of the terrace on the second floor is possible. In this case, the terraced room can be placed on the poles or carrier overlap.
- Another variety is a multi-level room. Such a building will combine several appointments. It can simultaneously perform the function of the balcony and gazebo. This option will be a convenient solution for the terrain with a problem relief. Support for a multi-level terrace is the pillars that are installed on any terrain, including on the slope.
- Recently, terraced strokes with a pool recently acquired great popularity, which is placed in the floor of the room. This option has its advantages. Due to the fact that there are no dust and dirt near this basin, artificial reservoir is much less polluted. In addition, the swimming pool on a terrace building is protected from direct sunlight, thanks to which the water remains cool even on a hot day. In the process of equipment of such a terrace, a flooring with moisture-resistant qualities should be provided.
Also a terrace of large sizes to provide the ability to build a barbecue oven. But in this case, it is necessary to consider the placement of this furnace, the foundation for it, as well as the conducting of a chimney, which should not be connected with the chimney of the furnace in the steam.
Requirements for the construction of the terrace
To ensure that the terrace becomes the most comfortable place for the pastime, it is necessary to place it with some requirements:
- First of all, it should be noted that the playground should be protected from the wind by placing the bath or the main structure.
- Movement to the bath and in the opposite direction should be convenient. Based on these considerations, a variant of the arrangement of two exits on the site is possible - from the porch and out of the room.
- The most common variant of the terrace is an area of \u200b\u200b6-8 m. 2. Such a female is suitable for a small number of person. But if regular rest is supposed to rest, in this case it is recommended to build a room with an area of \u200b\u200b10-11 m 2. The presence of a large terrace will give the opportunity to reduce the space of the bath. For example, in this case, you can not provide for the construction of a room for recreation, which may well replace the terraced structure.
- The terrace should be built from the same material that was used to build a bath.
- Wooden boards are most often used for floor coverings. But also possible use of ceramic or paving slabs, as well as natural stone.
- To arrange the roof, the main, coating coating is applied. In addition, the translucent polycarbonate is suitable for this purpose.
- To determine the size of the terrace premises, should proceed from how active it will be applied. It will be enough to accommodate the table and chairs and 6 m 2But if there is such a need, the terrace can be made more.
- The foundation for the construction of the terrace should have the same bullet in the foundation as the foundation of the main structure. Otherwise, there is a possibility that in the winter period, the construction will be disconnected from the bath. In addition, for greater strength of the terrace premises, it should be placed on the poles.
- At the design documentation stages, it is necessary to determine which form will have a future terrace. There are several options. This room can be attached along the bath wall. It is also possible to build a building that connects the bath and the house and will perform the transition function. Unlike the veranda, the terrace building may have the most different location.
- If a terrace is provided together with the construction of a bathroom, it will be more profitable to build both buildings at the same time. It is not recommended to build at the beginning of the bath, and then after spending some time to add a terrace. In this case, the success of construction will depend on the external wall, which throughout a certain temporary gap will be exposed to precipitation, sun and wind. Ultimately a result, an extension may be quite expensive.
Additional elements
Decorative fences fulfill the role of additional decoration and at the same time solve practical tasks. So, for example, the fence will prevent the flow of smoke from the furnace on the terrace. The most suitable material for terraced fencing is wood. Choosing wood can be proceeded from such considerations:
- first of all, it should be taken into account, from which material the flooring is performed. The fence from the same material will form a holistic style;
- it is also possible to choose an option for the fencing of another coating, for example, more expensive wood, which will create a certain focus in the interior.
Conclusion
Today, the functionality of the bath is not limited to the usual adoption of water procedures. Currently, the campaign is accompanied by rest and various relaxing procedures. Additional premises for these purposes can be obtained by attaching a terrace to the bath. And the development of a project of a brick bath with a terrace before starting construction work will give the opportunity to avoid probable errors.
One of the project options is presented on video:

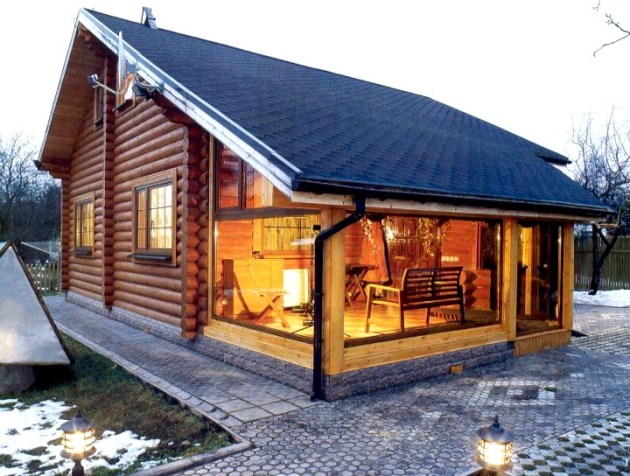
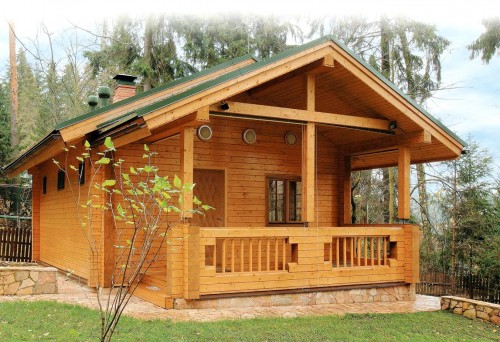
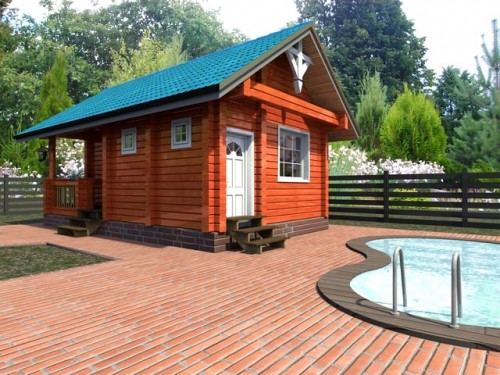
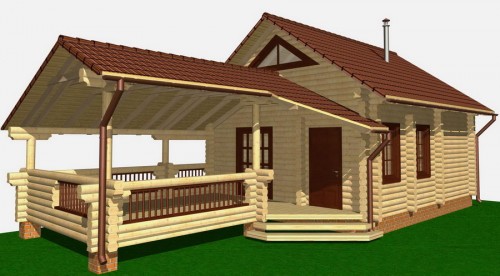
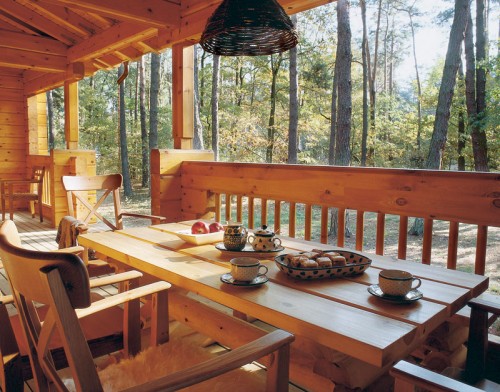
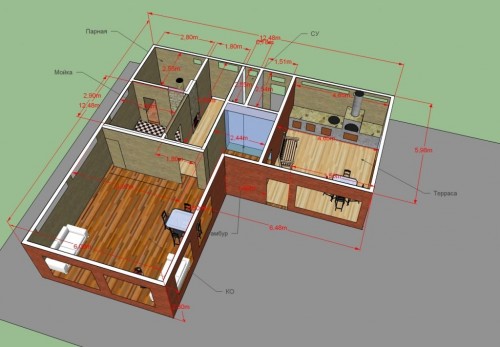
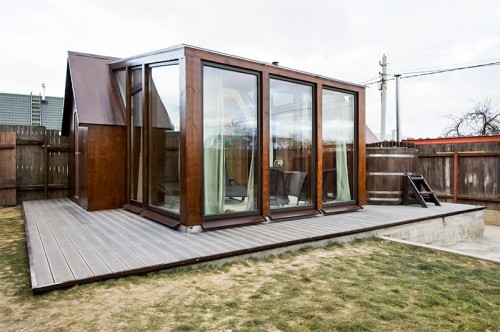












 Start a discussion ...
Start a discussion ...