If you live in a private house, you will probably not be a secret for you that the stuffy summer evenings and warm nights are much more pleasant to spend on the street. After all, even wide open windows are not saved in overheated per day. At this time on the street there may be rain or climb a light breeze, in such a situation the optimal exit is the construction of a light extension to the house, veranda or terraces. A quickly cooled thin-walled structure will be a great place to leisure, a festive feast, a summer bedroom or a playground for children. Since the design of such an extension does not imply massive overlaps and powerful walls, it will be easy to build it in any convenient place, and a good design will only add attractiveness to your home and give him a unique charm. We'll figure it out how to properly and competently attach a wooden terrace to the house with your own hands.
We plan a wooden terrace
- First of all, it is necessary to determine whether an extension is closed or in the form of a conventional peep with a visor - an outdoor terrace in a wooden house. In the absence of glazing and enchanting walls, an arbor will be considered a temporary construction that does not require coordination with the controlling bodies of local architecture.
- If you decide to make something thoroughly, it will be necessary to contact the project company for drawing the drawings of the future building. Moreover, it is important to first select the location of the annex in your site, to determine the need for the foundation, as well as the method of adjustment to the wall of the house, pre-examining their condition and such an opportunity.
- At the same time, the designer will have to take into account such nuances as the depth of the primer of the soil, the height of the foundation, the load on the walls and suggest the optimal material from which an extension will be erected.
- Such a veranda will definitely need to legalize in the district or urban architecture. If this data is not on time to the plan on the plan, it will make the construction of illegitimate, and will be in the future to prevent the sale of the house or its renewal.
- For craftsmen and lovers to do everything they own, the first to begin preparation for the construction of the veranda is the definition of its geography. Here you need to immediately take into account the following points:
- functionality of the room (recreation area, dining room, aesthetic design of the house);
- climatic conditions (air temperature, wind rose, yield to the sunny or shadow side).
- In the south, the veranda is better to arrange from the Northern or East side, where there will be more shadows and coolness, in the northern latitudes, on the contrary, the terrace is derived to the south side of the house.
- Often an extension is adjacent to the entrance door, especially it is convenient when the output is partially combined with the kitchen space. In this way, the terrace will be able to perform the functions of the living room and dining room, and also become a convenient way out of the house.
- The glazed veranda, among other things, protects the house from the penetration of the cold wind in winter and helps to keep the desired warmth in the adjacent rooms.
- An interesting solution is the location of the extension from the back, so your leisure will be hidden from curious views, and from the veranda will open the view of the patio, where the cup of coffee in the morning it is so nice to sit in a bathrobe and slippers. And if you close the veranda of the shadow of young trees, shape with a grape vines or a curly rose - the projected place will turn into a pleasant green shadow area in a country house.
- There is also an option to locate the terrace on the roof of a wooden house.
Choose the sizes of the terrace: features
- The overall dimensions are defined primarily by free space. It is important that 2 people can pass without difficulty, so the terrace width should be at least 120 cm.
- If your plans contain the arrangement of the zone for family dinners and tea drinking on the veranda, then we must provide a place to accommodate all guests at home at the table. Places should be enough to put the table and a sufficient number of chairs. The standard dining table size for 6 people covers an area of \u200b\u200b4 m², add space for free movement to this area, and it turns out about 7.5 m². To rest is comfortable, providing a place for a rocking chair, a lounge chair or sofa, besides that it would be nice to place the chairs for recreation and a small server for trifles.
Choose an extension form
- The form of the subject of your work directly depends on the imagination of the creator. The veranda can take the most bizarre outlines:
- rectangular;
- rounded;
- broken;
- polygonal.
- The construction of an open terrace of an extension to a wooden house will not create special difficulties, but with a closed terrace, especially an unusual form, will have to be tinker.
We choose materials for construction
- Selecting the building materials for the construction of the veranda, it is necessary to remember one important rule - the veranda must harmoniously fit into the existing architectural solution of the building. This does not mean that for its construction it is necessary to use the same materials. That is, it is permissible to complete a wooden terrace to the brick building, but at the same time some elements should be decoratively lined with bricks, for example, columns on which the roof is relied or imaginable base.
- But the brick veranda is no longer attached to the wooden cut. It will create an explicit dissonance between the styles and the nature of the buildings. The only possible option is to add glass elements of the structure that will not look like foreign and brick, and in a wooden building.
- Forging, which is often used as a fence, is harmonized only with stone and brick houses.
- Floors are appropriate to make wooden. At the same time, it is necessary to remember that the terrace is exposed to weather conditions more than the house itself, therefore it is recommended to use a tile of ceramics or porcelain tiles to extend the service life from above. Also welcome the use of special materials, with increased resistance to climatic influences.
- For the assembly of the carcass, wooden bars or metal structures are usually used. For the base, you can also combine brick elements with wooden beams and metal chapels. It is important for making a frame not to use untreated wood.
- It is desirable that the roof of the future terrace is not different from the roof of the house and in color, and on materials. The only exception can be considered the roof glass design. Such a combination will look organically in combination with any material.
Terrace Connections with Home: Difficulties
- A frequent error in the construction of a veranda is its rigid connection with the framework of the main building. The terrace, standing on a separate foundation and rigidly connected to the main house, can begin to collapse, covering cracks. The most unpleasant in this case is that the main building will also begin to collapse.
- Such catastrophic consequences leads the normal sedimentation of the soil under the weight of the structure, the error to be taken into account in the preliminary project for construction. The main shrinkage of the soil occurs in the first year after construction. In the future, the pace of emergence of the Earth, of course, slow down, however, the resonance of the dimensions of two rigidly fixed structures will still lead to the fact that the load on the main building is partially transmitted to the terrace and cracks will begin to appear, which will lead to the gradual destruction of the extension. Therefore, solely of practical structures, light extensions on a separate foundation never connect with the house. For a combination connection, special seams that have called dilatation, which exclude mutual movements are usually used.
- If there are plans to build a closed veranda and plan it to be used as an extra room, then it is properly built on an in-depth foundation. This type of base is plundered to a depth, slightly exceeding the thickness of the lands of the Earth, with the obligatory conduct of all the subfins provided in this case.
- In some cases, for example, the perfect soil, not permissible not to attach the foundation of the extension to the base at home. To avoid errors to determine the level and fastening of the foundations, it is pre-performing technical calculations.
- The walls of the house and the wooden veranda are connected together with the Schip-Paz system, in which the bars of the main structure and the terrace are performed with grooves and spikes. At the same time, buildings may be painless by vertical, eliminating the appearance of unwanted cracks and cracks.
- Brick walls properly connect special anchor bolts or brackets. Such mount also provides the possibility of mutual movement. After a couple of years, of course, a slight crack may appear, which can be copied without much effort. However, often with this method of fastening the defect will not increase more.
- The most correct option will be the construction of a veranda and a house on one, in advance of a deliberate foundation. This approach will ensure reliable and durable construction.
We plan the foundation under the terrace
- Choosing material for the basis of an extension, follow its future size and, accordingly, weighing, and also do not forget to take into account the features of the soil on which it will be built.
- The depth of the foundation pay special attention. If this parameter is initially turned wrong, then after the first winter cold weather, the structure can simply disconnect from the main house. The depth of the RVA should slightly exceed the depth of the fruit of the soil, so consider its composition and climatic features of the terrain. If at the initial stage, this parameter is not to withstand, the earth fuses in the spring and the extension can be a story, right up to the wall collapse.
Types of terrace foundations
- Under the wooden extension usually make a column foundation. For this, special trenches are digging, which fall asleep with layers of sand, rubble and gravel, making the so-called pillow for the base. Then the formwork is prepared in a standard way, which is poured concrete for supporting columns. A number of soils makes it possible to make support columns and bricks.
- But under the glazed veranda it is better to use a ribbon foundation. To connect an extension with a structure, it is correct to first lay the foundation of the house, and then with the help of the fittings mounted in it, combine both foundations. In this case, the mortgage extensions look like the continuation of the central base. Its width and the size of the wall must necessarily be the same.
- If it is decided to use the option of the concrete slab as a foundation, it is still not to neglect the proper preparation of the soil. To do this, it is necessary to remove the upper layer, and in the resulting deepening to build drainage from materials, painlessly transmitting water. Usually, sand or crushed stone is used for such purposes. Then the slab is strengthened with fittings. So it can resist uneven loads.
Build an extension of a wooden house terrace
The construction of the summer part of the house is starting from bookmark the foundation.
- I dig a trench about 1 m deep.
- The bottom of the resulting RVA will rip 20 cm layer of sand, and 10 cm of gravel layer.
- The next step is pouring a concrete with a thickness of about 15 cm, forming a concrete base that should be frozen.
- After the prepared base froze, lay out the brick masonry columns corresponding to the altitude of the foundation of the house.
- It is important that the level of intended sex exceeds the height of the foundation at least as 30 cm.
- Frozen poles welt hot bitumen.
- Supports lay out hollow inside, which fill in a broken brick or small gravel.
- To eliminate possible lumen, use sand.
Collect the carcass
- Frame an extension made from treated tree. We choose a timing with a cross section of 120 x 80 cm or 100 x 200 cm, and the logs of up to 12 cm in diameter.
- Collect the carrier construction start from the bottom strapping - we connect the bars using a direct lock.
- Setting the second log, proceed to the insertion of vertical racks with spikes into the strapping. For fastening, use nails or brackets.
- A system of rafted roofing and upper strapping is fixed on racks. As a rafter, we use bars or shot down boards with a gasket with a cross section of no more than 120 x 40 cm.
- Next, rafters fastened to the beam, which passes horizontally under the roof of the roof using anchor bolts.
- It is important that the design of the frame of the veranda and roofing as a result is well fastened with the base of the house to which we make an extension.
Stool roof
- The roof of the terrace, as a rule, is covered with the same roofing material that the main roof is waved, as one complements the other, and they should harmoniously look at the final design.
- The roof is sprinkled on a wooden crate, which can be both solid and in the form of a grid. The form of the foundation under the roof depends on the roofing material used.
- If you use rolled material, then it is convenient to put on a solid crate. To do this, it is necessary to fix the roof of nails so that the hats do not protrude above its surface, and it is advisable to nourish the material along the edge with the help of a rail, having bent into the edges.
- If the roof is planned steel, then it will also have to attach it to the crate, and the sheets of sheets are connected with the help of folding seams.
- The leaf roofing material is mounted by the brass. The magnitude of the flooring of the upper sheets above the bottom must be at least 14 cm. It is possible to secure them simply with nails or short diameter screws, the holes for which you need to prepare in advance.
We build walls and put the floor
- Traditionally, the floors are laid out of the boards impregnated with an antiseptic. For the open veranda there is no need for the walls, and for the closed you can use the same boards or more budget lining.
- Consider the location of windows in the walls, and should not overdo it with insulation - this is a summer structure and in insulation as in the house it does not need.
It is properly organized by the construction of a summer wooden terrace to the house, and even the extension constructed with their own hands, promises its owners for many years of pleasant and comfortable pastime.

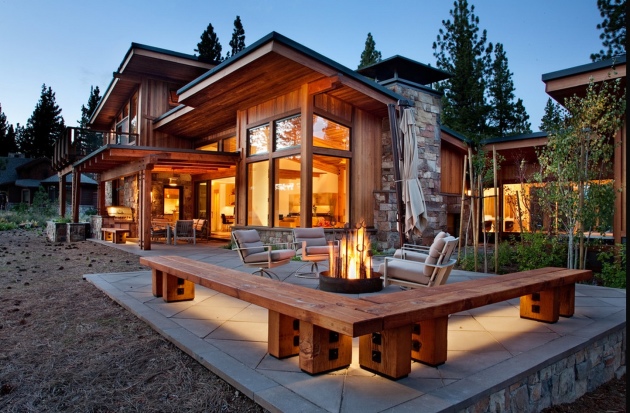
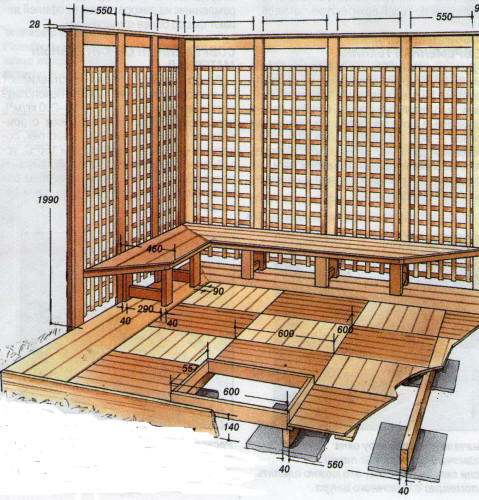
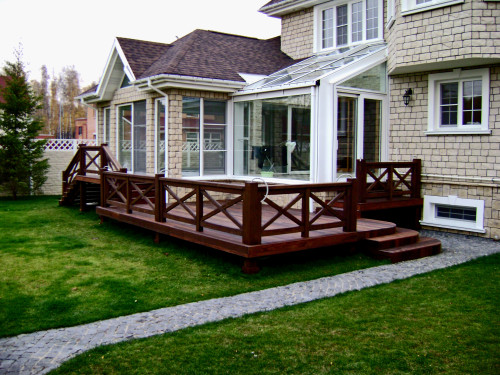
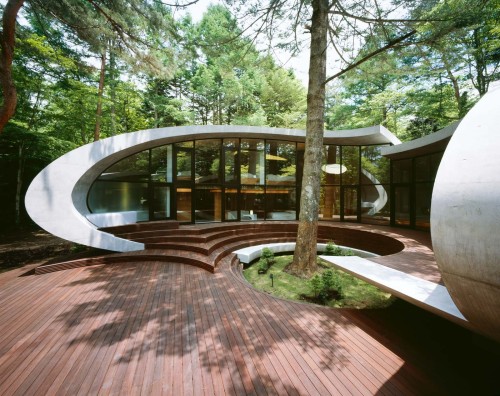
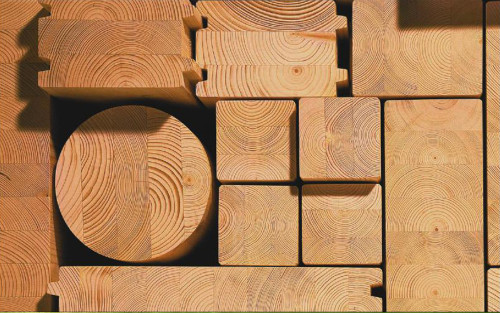
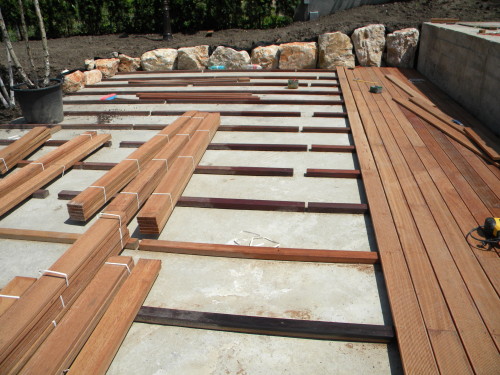
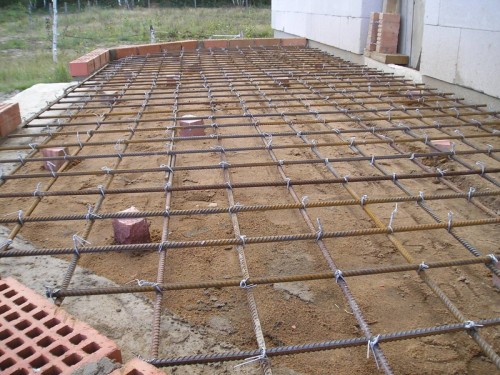
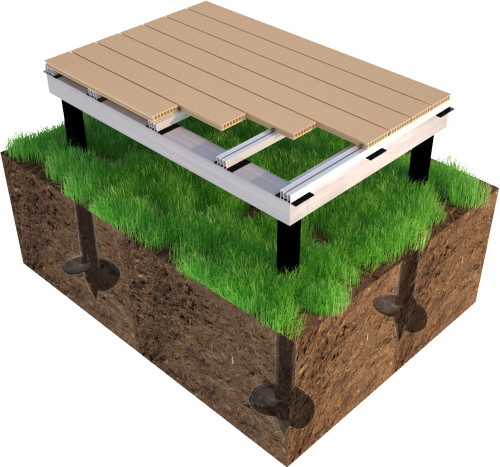
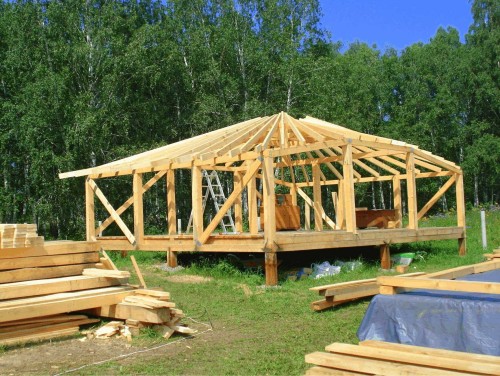
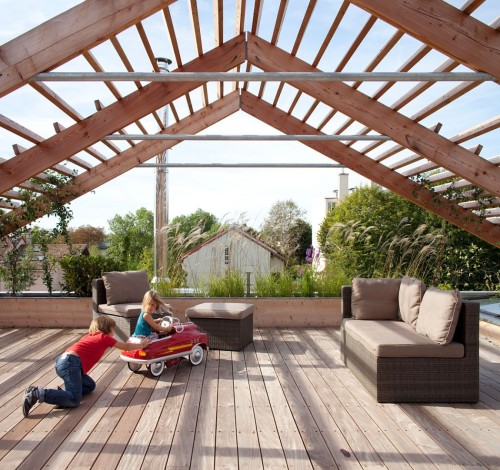
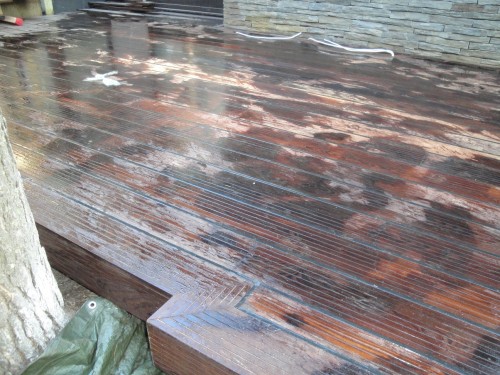












 Start a discussion ...
Start a discussion ...