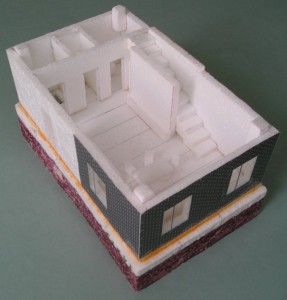 Many dream of a country house. But, nevertheless, be accepted for its design, in many cases there are overly many errors. Questions related to the layout of the cottage should be thoroughly thought out at the initial stage of design. country house design, take into account many all kinds of nuances, situations of functional features.
Many dream of a country house. But, nevertheless, be accepted for its design, in many cases there are overly many errors. Questions related to the layout of the cottage should be thoroughly thought out at the initial stage of design. country house design, take into account many all kinds of nuances, situations of functional features.
As you know, the house begins with a porch. You can, of course, and nothing special do not invent, but in most cases, people make the entrance peculiar, in a special way. The porch is best to supply a canopy that will allow in rainy weather to enjoy clean air, without risk to get into the risk or get sick. Mandatory is the driveway, which should approach the input itself. All this refers to the design of the front door. But with the spare (fire) entrance, things are much easier: a simple door, a simple design. Indeed, in most cases, an additional entrance to the house is done only on the basis of fire safety requirements.
Let's go back to the front entrance, immediately for which an auxiliary room should be located, which in the old days called Seni. In spite of everything, this part of the house carries a very important functional load: in winter it allows you to isolate residential rooms from the cold, and in the summer will allow to maintain a moderate temperature. The next room is considered to be the living room, this room is central to design of a country houseMore often in it there are stairs to the upper tiers of the house, and the doors to the rest of the first floor. On the second floor it is advisable to place residential rooms for family members, and the bedrooms preferably have windows to the east. First, in the summer season, it will not allow not very hot, and in the morning the sun will be affectionately to look into the room, and secondly, it will allow you to penetrate enough light, and the rooms will be bright and pleasant. In addition to bedrooms on the upper floors, the bathrooms should also be located, if possible, several, depending on the number of tenants, which will allegedly live in the house.
The first floor in almost all layouts provides for the location of the maximum functional premises: the dining room, the kitchen and the storage room adjacent to it. It will not be superfluous on the first floor to place another bathroom. The entrance to the living room is recommended to do directly from the hallway, and the entrance to the kitchen should be located separately, for isolation of the house from smells.
If the majority of the above will be taken into account in the design of your country house, then living in it will be joyful and comfortable.
Proper layout of the house
Comments leave a comment
 Start a discussion ...
Start a discussion ...












