The correct location of the garage premises and its interior is a fairly important task, the solution of which allows you to save space and increase operational characteristics. In the garage planning process, it is necessary to take into account all the features of the construction. First of all, the location of the structure should be determined. The garage can be built separately from the residential building or inside it. Each of these options has both advantages and disadvantages.
Features of the planning process
The advantages of a separate location of the garage from home are such aspects:
- The territory around the main building will not be contaminated by the exhaust gases, the air will be cleaner and do not have to face unpleasant odors.
- Also, this location will allow for a sufficient level of fire safety.
- According to fire and sanitary standards, the garage, subject to the lack of combustible materials in it, should be located at least 6 m from residential buildings. In the presence of combustible materials, the distance should be at least 10 m.
But a separate building of the garage has disadvantages. In this case, connect the structure to communications will be much more complicated, especially if the distance between the garage and the house is quite large.
When planning a garage inside the house, all construction rates must be taken into account:
- Combly, good ventilation must be provided.
- Also in this case, high-quality sound insulation should be made, since the location of the garage in the residential zone will cause an increased level of noise.
- The minimum dimensions of the garage in height should be 2.2 m. Holding the height, a certain feature should be taken into account - for a comfortable stay in the room, the ceiling height is needed at least 50 cm above the head.
- During the planning, it is also necessary to provide regular maintenance of the garage and its heating.
- The area of \u200b\u200bconstruction should not be limited only to the place for the machine, it is necessary to provide and the possibility of storing things.
Internal planning
Determining the area of \u200b\u200bthe future structure must be proceeding from the size of the car. It is also necessary to determine the space for storing the accessories necessary for maintenance of the car. Part of the area should be left to place the shelves on which tools will be stored. In addition, there should be a free pass in the garage. The design process also provides such features:
- If in the future it is planned to purchase a car larger sizes, this moment should also be taken into account at the layout stage and to build more territory. The standard dimensions of the garage project for a passenger car are 7x4 m, height - 3 m.
- If you plan to use the garage, including for technical purposes, for example, as a workshop, you can envisage a large construction area. But it is not recommended to build a garage more necessary area, as the premises maintenance requires certain expenses.
- When designing a garage for two machines, proceed from the following parameters. For each machine, space is 2 m and additionally on each side of 0.5 m to ensure the unimpeded opening of the door and the passage.
- When planning a two-storey garage should not forget about lighting. Lamps must be placed according to the operational features of the room. One lamp must illuminate the engine of the machine to ensure the convenience of repair work and care.
- It is also necessary to provide separate lighting and storage location. In addition, in the garage you need to provide outlets. When using electrical equipment in an unheated garage, a heater should be placed.
Garage layout Photo:
Plaquence of garage planning with an attic
Recently, the trend of building a garage with an attic room is becoming popular. With this approach, the garage can be made more practical and multifunctional. After all, the attic is often used as a warehouse where you can store unnecessary things. And you can equip the attic under the residential room, the recreation area or room for receiving guests. The garage plan in this case should provide:
- Heating and ventilation system. System data equipment is placed in the first floor room. To prevent exhaust gas and unpleasant smells into the attic attachment, the construction must be equipped with a mechanical type exhaust system.
- Choosing material for the construction of the garage and lining the attic must be proceeding from the order of heating the construction. If the garage is heated in the whole winter period, in this case, you can apply materials that do not have resistant to temperature differences. In the opposite case, materials must withstand low and high temperatures.
- The entrance to the attic room is better to make individual. This layout will be more convenient, because in order to get into the attic one will not need to pass through the garage.
Garage layout with bath
A fairly convenient option is to connect the garage room and a bath in one building. If you make a direct passage to the bath - it will give the opportunity to the owner of the car immediately after the end of the work on caring for the machine to take a shower. There will be no problems with the delivery of fuel, as it will be possible to store it in the garage. You can also equip one furnace for heating two rooms, which will solve the problem of heating at once the entire structure.
When choosing building materials, you should pay attention to:
- brick;
- foam concrete;
- slag blocks;
- mesh concrete.
These materials have such operational properties as durability, strength, as well as they are able to accumulate heat. Despite the fact that the most popular material for the construction of a bath is wood, in this case it will not be a good choice. The structures of wood are prone to light ignition. But if this material is selected for the construction, the walls of the garage must be treated with special means.
For other exposions of the planning of this room, the following can be attributed:
- When building a bath in the garage indoor, an important point is a qualitatively performed waterproofing of the foundation. Since in the process of operation on the basis of construction, in addition to liquids and gases, humidity and temperature differences will be affected. On the walls between the garage and the bath it is necessary to make thermal insulation.
- Due to different temperatures in these premises, wall seam can be broken. To exclude these consequences, you can build two walls, between which to equip the storm groove.
- It should also provide a system for the lead and rainwater leads from the construction to prevent the destruction of the foundation.
- The garage with such construction is recommended to build a size of 4x6 m, the bath - 3.5x6 m.
- In addition to these two main premises, you need to provide a utility room with a size of 2x3.5 m.
- The bath is divided into three zones: a steam room, shower room and a rest room. Most of the area must be left under the rest room. For the pair room there will be enough space 2x2.5 m, and for shower - 1.6x 2.5 m.
- For decoration of a bathroom, you should choose materials with low thermal conductivity. For this building, the foundation of a column type is suitable. This type of base is used for light buildings and is characterized by speed of installation. A columnar foundation is installed for 1 day.
Planning a two-story garage
The construction of a two-storey garage is the most rational use of the territory and the investment of funds. This option will additionally get a useful area and significantly expand the functional use of the construction. On the second floor you can equip the workshop, guest room and even office space. Standard internal structure of structure - 2.5x5 m.
The most suitable type of foundation for such a structure is a monolithic base. For inter-storey overlap you can use concrete or wood. Overlapping from wood can be installed on its own, and for installation of concrete material, a lifting technique will be required.
For interior finishing works, it is necessary to use materials resistant to ignition. The best choice for this purpose will be wet or dry plaster. For facade finishes, it is recommended to make a choice in favor of profiled flooring.
Conclusion
The garage layout makes it possible to provide all the operational features of the room, its size, car accommodation and service equipment. As well as the location of the structure in the site. In the last period, along with traditional garages, multifunctional buildings are acquired, which combine several rooms of various purposes. The layout of such buildings makes it possible to most rationally distribute the garage room.
Draft garage with attic presented on video:

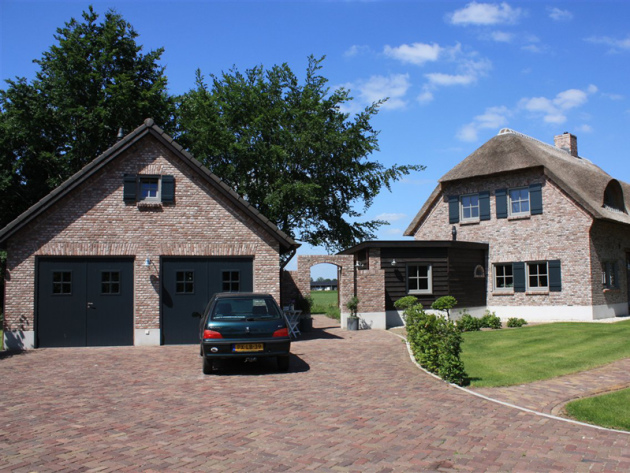
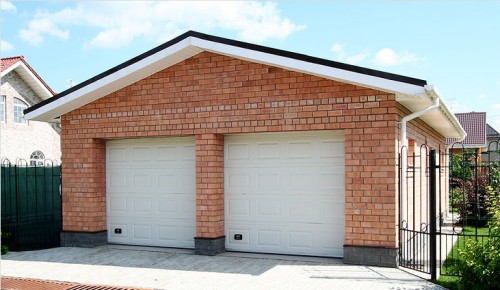
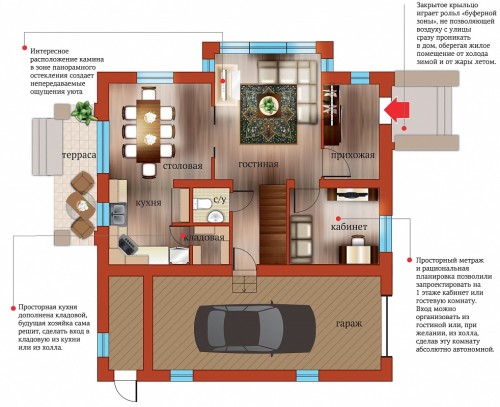
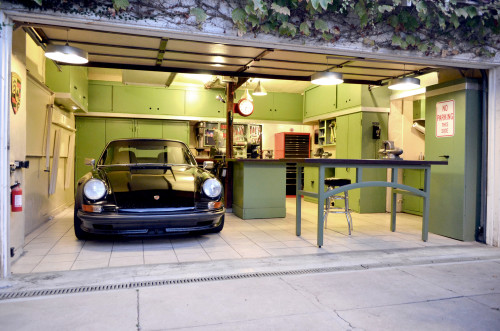
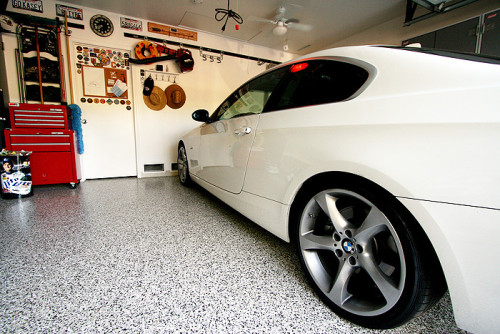
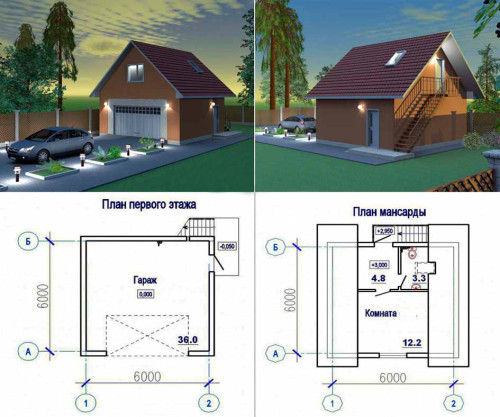
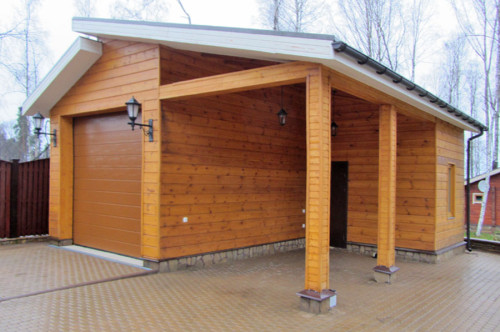
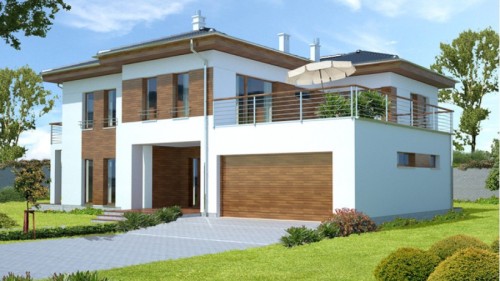












 Start a discussion ...
Start a discussion ...