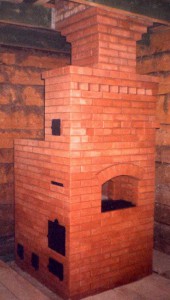There were times when the cook was even massive Russian ovens put on the house right on the floor, which was back from the bottom with scrabble or boulders. Later, the wizard for the stoves of any design began to make a special foundation, but at the same time it was never associated with the foundation at home. With the advent of new technologies in construction and in this 
In regulatory building documents it is said between foundation Furnace And the foundation of the house should be a gap of 50 mm, which is filled with sand. Furnaces and walls should "walk" during the precipitation of the foundations and the beading of soils independently of each other. This is due to various pressure, which is equipped with a furnace and walls on the foundations, as well as the fact that the foundations made from boob stone or bricks (especially folded on poor solution) do not have sufficient spatial rigidity.
By the way, today the most common fine-breeding separately worth foundations for stoves. They need, as well as any foundation, to calculate, based on the bunched properties and carrier of the soil. Of course, it can only be done by specialists. If you do not apply to them, the most acceptable option is to lay the foundation for the furnace to the depth of the foundation of the house. The usual depth of the cutlets is not greater than 1 m.
At the bottom, the sand pillow swell, it is tamped and the concrete is stacked after that. Above the level of soil concrete is placed in a formwork from a board or a hill.
Modern building technologies and materials allow in a new way to approach construction of furnace foundations. This is all the more necessary that houses under construction often simply simply do not allow or greatly difficult the device with an independent foundation. In a modern house, as a rule, many rooms separated from each other by partitions. It does not make sense to put the furnace in each room, and when it is located in the opening, made in the partition (so that it heaves at once, at least two rooms), to build an independent foundation almost impossible: the furnace will definitely "fall" with its part on the foundation of the partition.
That is why in recent years, the construction of a single foundation for a furnace and walls has entered into broad practice. This was made possible by the introduction of monolithic reinforced concrete structures of foundations.
Someone will surely ask: And it is impossible install the oven just on concrete overlap. Alas, these plates are not designed for heavy loads, and not even very heavy household ovens ("Swedish" with a pipe weighs about 5 tons) turn out to be too large for them. Therefore, for the reliability, concrete slabs under the furnace must be written, say using the brickwork posted on the foundation. It is very important that the laying rests on the stove, then it can perceive the load from the stove and prevent its bending and destruction.
On a note:
Protection Novosibirsk Serge offers its services for designing, installing and connecting to a centralized monitoring console for objects, as well as security alarms. Technical, as well as the physical protection of objects of any kind of property. Detailed information can be found on the website. www.serg-oa.ru. or by calling +7 (383) 334-01-45













 Start a discussion ...
Start a discussion ...