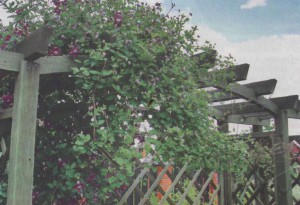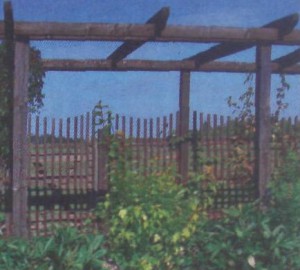One of the oldest elements of garden design - pergola. Especially beautiful pergolas of metal. The height of the round pergola should not be less than 2.2 m, Gothic - 2.8 m. Width - 2.2-2.8 m. The length is chosen based on the size of the place that it will decorate.
 Pergolas. With supports from a square bar with a side of 10-15 cm, perhaps, can be considered universal suitable for any garden. Support pergolas of one row connects the beam, across it vertically installed the board 20 × 5 cm.
Pergolas. With supports from a square bar with a side of 10-15 cm, perhaps, can be considered universal suitable for any garden. Support pergolas of one row connects the beam, across it vertically installed the board 20 × 5 cm.
On most sites there are garden buildings, often randomly scattered. The most reasonable to group them, pergola will help do it. Consider a specific situation. In the upper part of the rectangular area of \u200b\u200b20 × 40 m, along its short side (20 m) on the border with neighbors there are a bath (in the left corner) and a barn (in the right). Between them - a space of a length of 9 M wide 3 m, which was decided to equip with the help of pergola.
The choice of precisely this decision was also prompted by Liana, a powerful ten-year-old bush of Amur grapes, who had already fully wrapped in a bath, and a yellow-beard hops, who closed the shed. Liana had to go on Pergol and quickly braid her, completely eliminating such an unpleasant effect of "Novodel" and creating a cozy and attractive area of \u200b\u200brecreation from which you could admire a beautiful view of a large mixture around the lawn. Pergola's style should coincide with the garden and buildings, so the pillars of this pergola are made of a bar with a side of 10 cm. In addition to wood, you can use metal, natural or artificial stone, brick; - of natural gardens or garden in the style of country pergola trees.

The height of the pergola pillars is 2.5 m. Under each pillar was made the foundation of a depth of 60 cm. It is important to exclude the conclusion of the tree with the ground. Each row of columns is interconnected using a bar. The same bar is rigidly connected to the buildings on both sides of the pergola. Alternally of these two rows of pillars often quite often, at a distance of about 50 cm from each other, lie crossbars, vertically furnished boards with a cross section of 5 × 15 cm, forming a transparent roof that grapes with hops will be closed in summer.
These crossbars should be on the level of pillars by 0.5-1 m. This recreation area, of course, is "Paul". It is made of a flat torn stone with a thickness of about 5 cm on a sandy pillow. If your disposal is a constant stone, it must be put on concrete. The gaps between the stones are covered with small gravel.
It looks very interesting to pergola, adjacent to the house and serving a kind of entrance to him.
And pergolas, and the arches can be touched. One part of such a design is attached to the wall of the house.
And you can make one-row pergola. It is necessary to put the pillars after the same distance and connect the horizontal crossbar from the same bar as the pillars. In it we will drag small crossings from a thinner bar. The gaps between the adjacent pillars fill the frames with the mesh screen, made of the wooden plates. Pour the pergola into a good light green color. Pillars pergola do not necessarily have to be located in a straight line, although it is most often that way. They can form a semicircle or even a sinusoid.
On a note: Order Repair and finishing works in the apartment You can visit www.stroyExpress.su
Supports for Lian do it yourself (pergolas)
Comments leave a comment
 Start a discussion ...
Start a discussion ...












