In recent years, the construction of modular buildings has been seriously advanced and stated well. This led to a lot of conversations about the possible widespread spread of technology in the near future. But what are its secrets and methods? In this we will try to figure out today.
Modular houses
Modular home technology
Modular buildings are modern technology of building houses in a short time. Such structures from block containers are collected, and one of their main advantages is the ability to install without foundation. True, in this case, the building can be a maximum of 3 floors in height, which is quite enough for those purposes that these buildings are often built.
The main advantages of modular homes are as follows:
- the ability to install without foundation;
- simplicity of installation and dismantling;
- the ability to change the place of installation;
- perfect compliance with any climate conditions;
- full compliance with sanitary, as well as fire standards and requirements;
- the presence of an advanced ventilation and heating system;
- the ability to quickly install windows, doors, lighting systems;
- installed plumbing, electrical equipment.
While our country, and the whole world as a whole, is experiencing a crisis, modular homes are spreading increasingly and wider. After all, capital construction has always demanded serious costs, a serious approach and greater risk. And the good and reliable alternatives to him until recently simply did not exist.
But when it became possible for just a few days to deploy a safe, reliable building corresponding to all standards, many entrepreneurs and businessmen have forever abandoned capital construction.
Scope of use
Modular houses are already very widely used everywhere and their scope of use, by and large, depends solely on the preferences of the customer.
Today, such houses are suitable for use as:
- Trade pavilions.
- Medpunks.
- Offices.
- Canteens.
- Warehouse.
- Dacha houses.
- Small country cottages.
- Household buildings in areas of private houses.
Specifications
If we talk about metal blocks of standard-type modular houses, then their dimensions are mainly such:
- 6-.2.8 meters in height;
- 6-9 meters long;
- 4-2.5 meters in width.
Naturally, blocks can be connected to each other and perform different layouts, larger lengths and scales. It all depends only on the requirements and capacity of future construction.
For mounting modules among themselves, there are special nodes that allow you to collect in a short time and securely strengthen the houses.
Classification of assembly technology
As for the assembly technology, the modular houses are classified in strict dependence on how they are supplied. Most popular:
- block containers, the supply of which is carried out in complete readiness;
- collapsible type containers that are supplied in special packages disassembled.
In the case of the second option, such modular buildings cost a little cheaper.
Stages of construction
Work on the construction of a modular house takes place in several stages. After all, quite despite the fact that to some extent this is an enlarged model of a regular designer, here you need accurate calculations, accuracy and proper execution of all works.
So the stages of work look like:
- Full planning of future construction. Accounting for the number of necessary rooms and floors, the choice of possible finishes and location of overlaps, determining the required style.
- Deciding on the selection of the type of modular house, which is ideal in your case.
- Removing all measurements, taking the soil on the sample. If necessary, the layout of the foundation.
- Production and assembly of ready-made modules forces of the manufacturer.
- Delivery of finished products to the object of construction.
- Assembly and installation of all elements of the house.
Famous manufacturers and influence on capital construction
Since the construction of modular homes has become so popular, the leaders of the sphere have already been involved in the picture of many existing manufacturers of building materials. Among their numbers:
- Algeco Scotsman;
- Containex.
It should also be noted that many ways of capital construction have long managed to be outrage. For example, it concerns low-rise buildings. It was this that gave impetus to the use of the construction technology of modular homes to build low-rise buildings instead of the habitual over recent capital construction.
Modular home projects
The projects of modular homes are of a variety of types and types, since this technology allows you to realize many interesting ideas and wishes of customers. This means that they necessarily need to pay attention, even show modular houses in the photo.
Design options
Despite the fact that the options that the customer can choose are quite a lot, several of their numbers can be distinguished by several of the most popular:
- houses with steel frame;
- modular houses of a small design with smoothed angles;
- modular houses from wooden bars.
Steel modular homes are characterized by increased economy. True, such an object can hardly be called particularly environmental.
The second option of houses will be ideal for recreation. This is a cottage, and a cottage, and a small house next to the main building - a residential private house. By the way, it will be very convenient for fast transportation.
The last variant of the above is distinguished by absolute environmentally friendly, which combines a very pleasant appearance. Such a house will be durable, comfortable, beautiful and very reliable.
Prices for construction
It is clear that when the conversation is about the design of modular homes, it concerns the price of the beginning of such construction.
Not only the construction of a modular house is more pleasant, but its price. For a simple set, you will need to pay about 450 thousand rubles. If you want to build a chic cottage, which will not give up any country house, then its price will be about 1 million rubles. At the same time, it will already have an internal finish.
This price can be called quite optimal for most inhabitants of our country, and given the fact that there is always the possibility of adding and expanding the design, it becomes clear why modular construction is so popular today.
Types of modular houses
Modular country houses
Dual modular-type houses are the design of a frame-panel composition made of modular sections with a metal frame.
Recently, country houses have been distributed due to their advantages:
- the possibility of erecting a simple project in one working day;
- minimum deadlines for the construction of the object;
- good sound and thermal insulation;
- high quality materials;
- the ability to install the house on a complex area.
The construction of a dacha modular house may be interested in the following audience of people:
- Customers who want high quality for a short time.
- People requiring high-quality, reliable temporary housing, which can be quickly transported if necessary to another place.
- Entrepreneurs whose scope is related to the tourist or hotel business.
- People dreaming about the presence of a house on the water.
Finally, it is worth saying about the finish of such country houses. Modern building materials allow you to give a modular house such an appearance that it can hardly be distinguished from an ordinary home. If you use a blockball for finishing, not every person can distinguish a modular house from a wooden cottage.
Modular frame houses
When the foundation is embedded by modular frame houses, first of all think about the soil of the surrounding area. The foundation is mainly used either tape or column.
In other types of modular homes, the foundation may not be required, but in the case of modular frame houses, in which even fireplaces and furnaces are sometimes installed, the foundation is simply necessary.
The structure of the walls of modular frame houses is as follows:
- The cement-layered plate layer. 12 mm.
- Vapor insulation layer. 0.15 mm.
- Layer with insulation. From 150 mm.
- The second vapor insulation layer. 0.15 mm.
- The second layer of cement-layered plate. 12mm.
To finish the finished house will be as follows:
- lining under log;
- lining under the bar;
- decorative plaster;
- wooden sheat;
- stone;
- facing brick;
- siding;
- facade wallpapers.
Modular house do it yourself
In Europe, modular homes have long been about 80 percent of suburban real estate, and this is quite obvious, given their advantages that we listed above. Therefore, if you wondered the erection of your own modular house - this is the right decision.
It is worth noting that the construction of such a house is quite realistic to perform with their own hands.
Warming modular house
First of all, before the start of the construction of the house, you need to think well. And it is best to take the question of insulation first. It is not necessary if the future house will be a temporary housing, cottage that is not visited during the cold season.
But if you stay on an ongoing basis in a modular house, the question of insulation must necessarily be raised.
From your choice in favor of insulation, or against it, it will depend on what type of panel you should choose.
Here are the parameters that will be enough for a comfortable feeling of yourself in the house in the winter:
- hearth thickness 100 mm. - Ideal for a climatic zone with not very harsh frosts;
- hearth thickness 400 mm. - The most appropriate choice for the central climatic zone with serious frosts.
Foundation for a modular house
To begin with, it is worth saying that professionals are not recommended to build their own two-storey modular homes. The second floor is recommended to do only on the attic. Such a house will be almost two-storey, and due to its small weight, it will not require the laying of the foundation.
If you decide to build a foundation, it is best to make your choice in favor of the foundation from concrete blocks, or a columnar / belt small-breeding foundation.
Thanks to the work done, you can create a rigid frame.
If you choose a ribbon foundation, it can be strengthened with durable reinforcement. And in the case of a precast concrete foundation, an increased coefficient of strength can be achieved by attaching it to the lower strapping.
Frame for modular house
Earring the frame of the house, with its own construction, you can go in two ways. Making your choice in favor of the metal or wooden frame.
An option with a metal frame will cost more almost 1.5 times, though it will be more reliable and easy to save on the foundation for the house.
If your choice fell in the side of the wooden frame, then it is best to choose oak wood. Compounds at the corners will in this case will be carried out according to the method of spikes and grooves. Make sure that the framework of the frame takes place without even the slightest gnesks.
Selecting wood, you will need to abandon fasteners made of metal. All this is explained by the fact that they are able to launch the processes of overloading in the tree. Therefore, you will need to abandon the following items:
- nails;
- self-tapping screw;
- screws;
- bolts.
Make your choice in favor of aging from wood, which are able to maximize the life of the modular house collected by your own hands.
In addition, you need to remember the fraction of the frame with the help of the collections. Otherwise, after the insulation of the house, new loads can cause dusts and even the destruction of the structure.
Outside the frame is trimmed by boards, and they must be tilt from 30 to 45 degrees. Ideally suit the lining or 60 mm brakeboards. It is not necessary to apply serious efforts while screwing out outdoor boards, since in the first years of operation, wood houses can slightly swell due to climatic conditions.
Floor arrangement of a modular house
During construction, it is necessary to think about the arrangement of the floor and put on this purpose a high-quality bar on the entire perimeter of the walls, under which the rubberoid will be placed and the impregnation of antiseptic type will be applied. The cross section of such a bar must be 150 by 150 mm.
When laying a bar, check the accuracy of corners with a level, since the maximum permissible chain coefficient must be not large than 10 millimeters.
If you do not want your home to start mowing to the side after some time after it is built, take care of the walls, gender and all supporting structures from the same materials.
By creating the floor, you need to follow such a scheme:
- machine heat insulation under lags;
- arrange the draft floor with uncircumcised boards;
- put the floorboards.
Walls for modular house
For the walls of the future modular house do not shift, they must be collected on a flat, fully dried surface.
Calculate the allowable load on the floor when installing beams in the wall sections. The installation step may be as follows:
- 30 cm;
- 40 cm;
- 60 cm.
The width of the selected wallboards will depend solely from the casing material chosen by you.
As for the trim, it is possible to choose the following materials for it:
- siding;
- block Hauz;
- Chipboard;
- pseudo-roll.
But, you need to mention the fact that Siding will be the most durable and practical choice. In addition, it does not require an additional lacquer coating, and a regular wash for it is an excessiveness at all.
Window for modular house
When installing windows into your new modular house, you need to remember one simple rule. The size of the installed windows should be done in the ratio to the area of \u200b\u200bthe wall. The size of the window must leave 18-20 percent of the wall area.
With the choice of double-glazed windows, everything is simple: if the house will be used as the main place of residence all year round, you need double or triple glass windows, and if this is a cottage for the summer - one glass is enough with interest.
Modular houses. Video
Finally, I want to recommend you to watch an entertaining video about how modular houses are being built, about the technology of their construction, and about various small nuances:

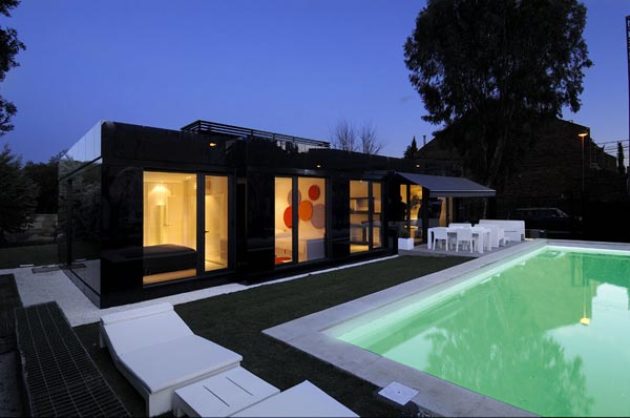
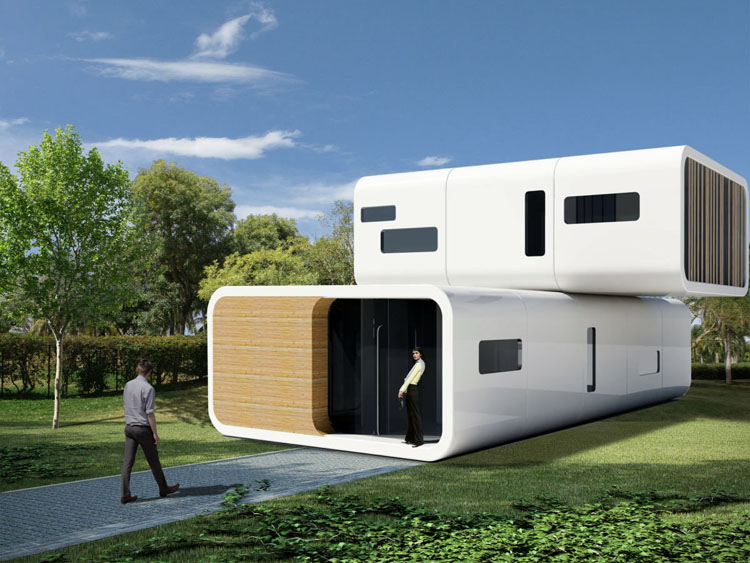
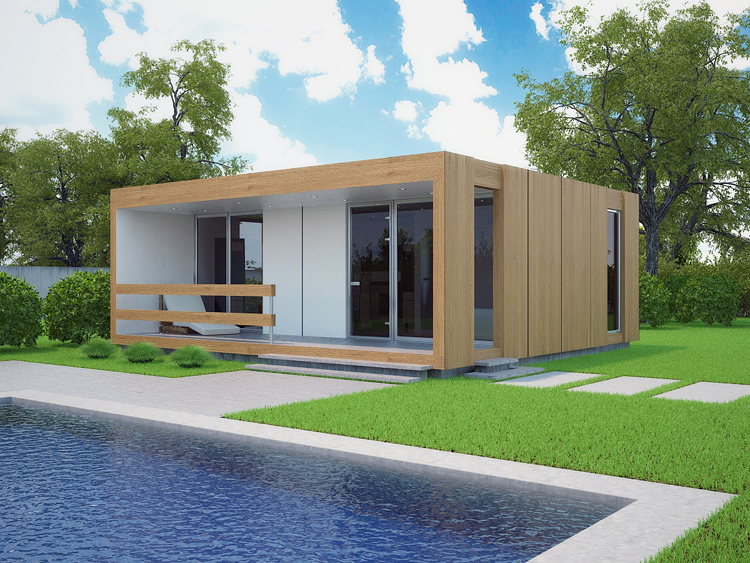

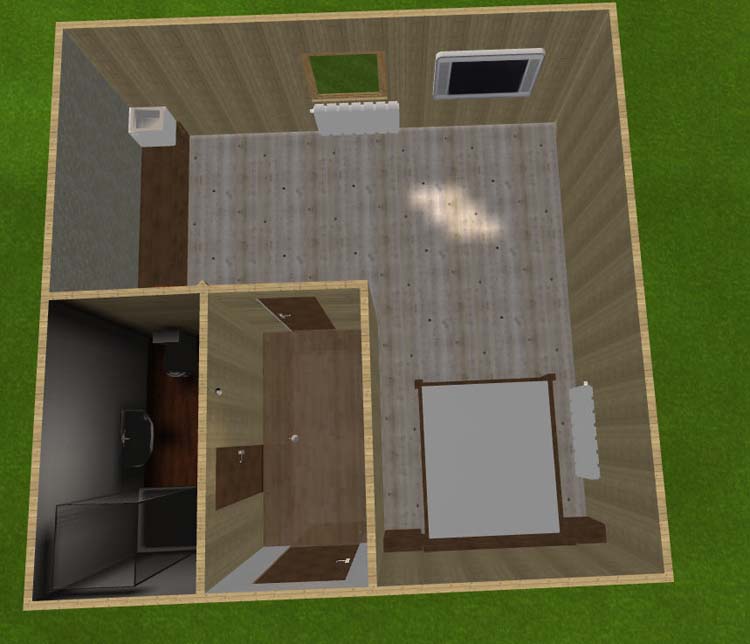
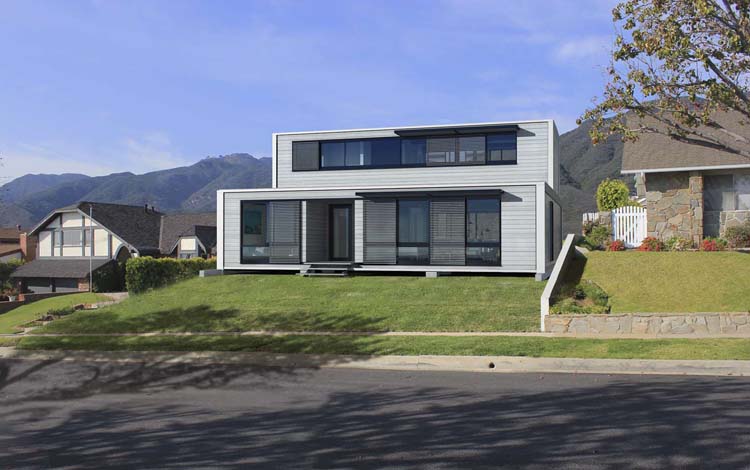
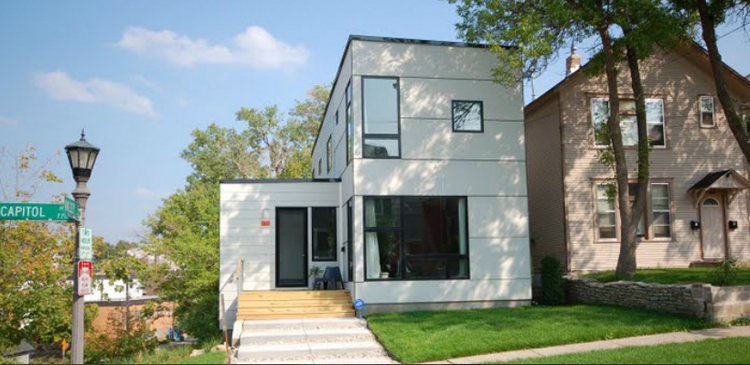

![dACHA [1]](http://dachnaya-zhizn.ru/images/dacha/dacha1.jpg)
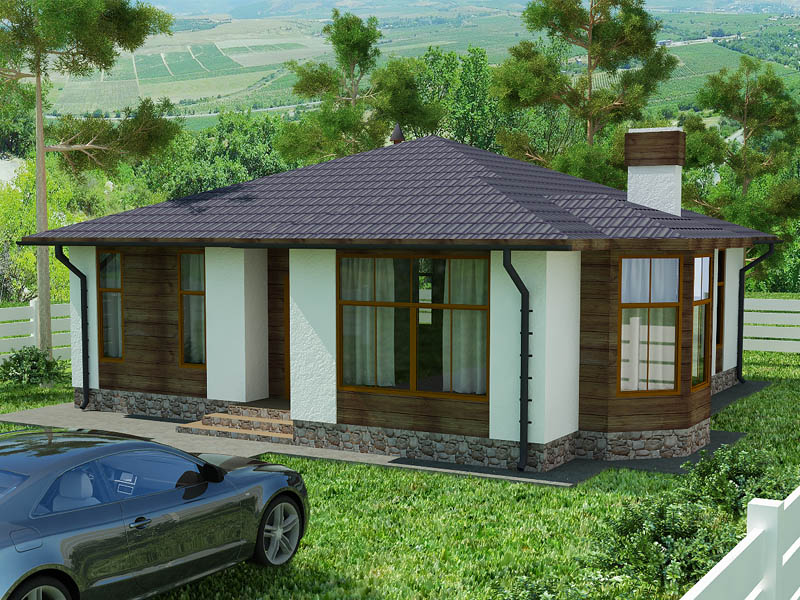
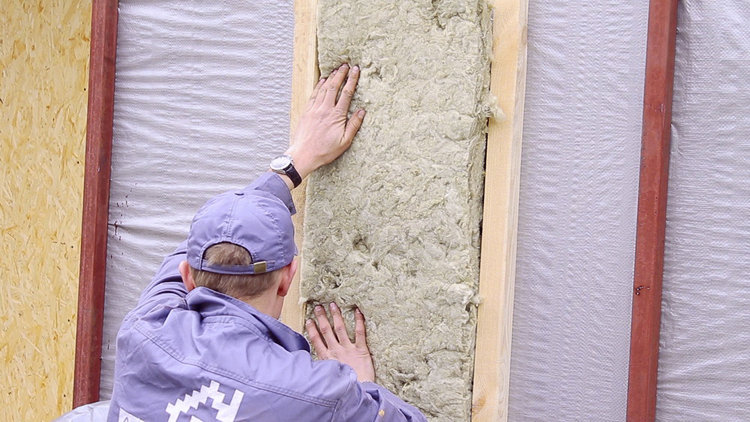
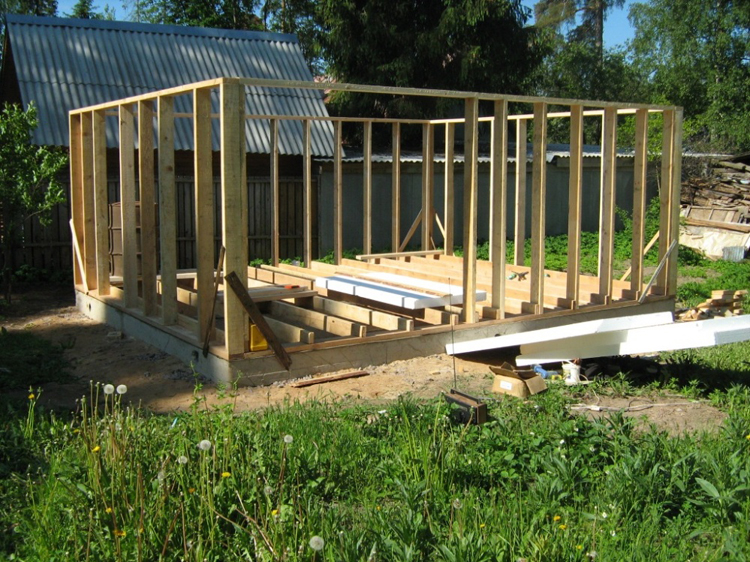
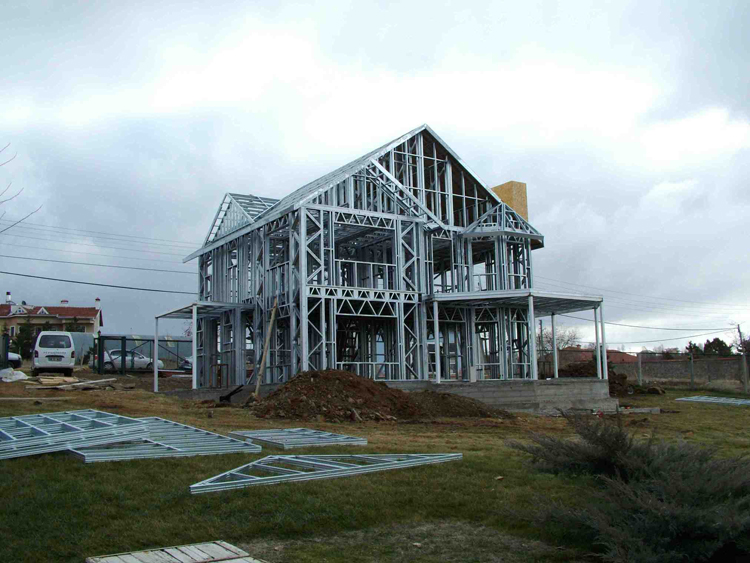
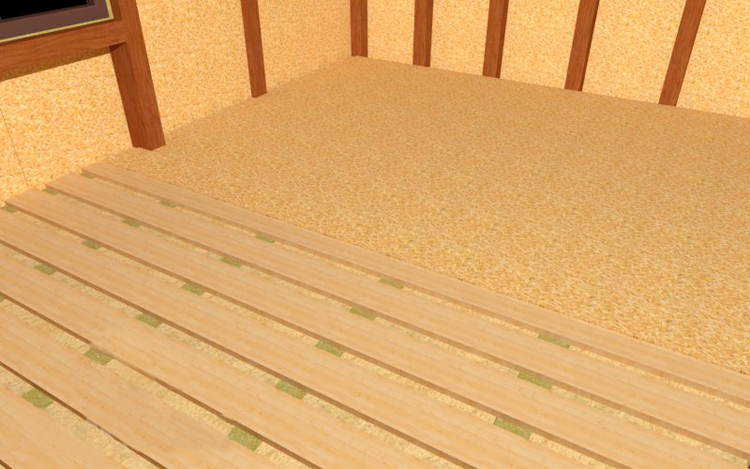
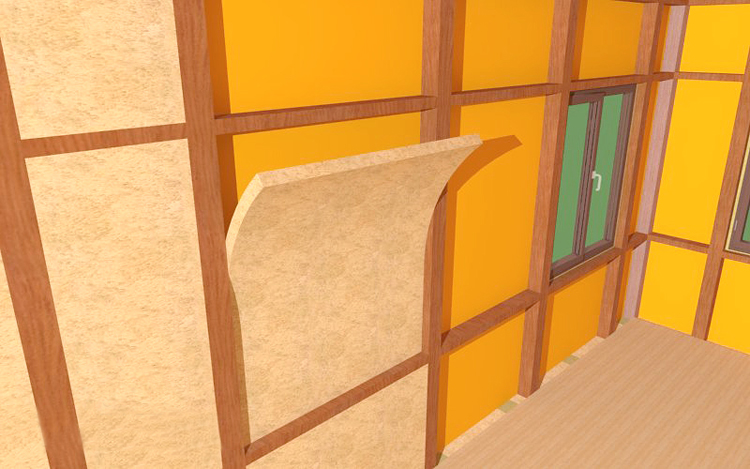
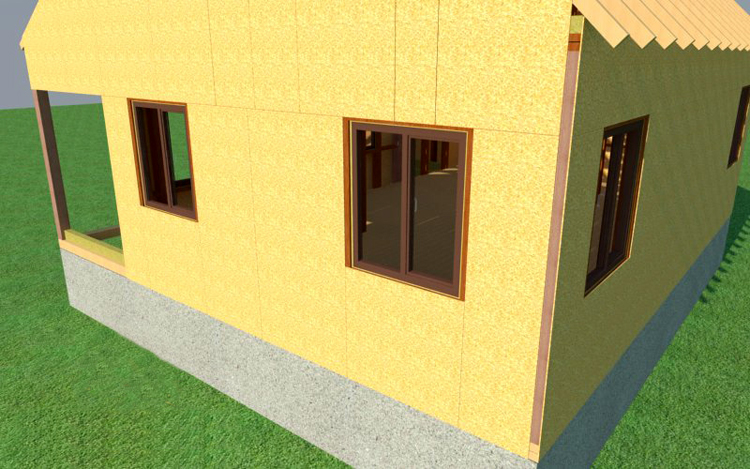












 Start a discussion ...
Start a discussion ...