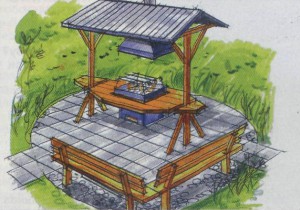In recent years, not only many dackets, but also the permanent residents of the cottage settlements create open green canteenswhere you can relax and chat in nature. And on the diet of Kim Protasova in general 
Comfortable conditions
For the organization of the summer dining room, a period of 15-20 m is required 2. It is located in a relaxed green area of \u200b\u200ba plot surrounded by shrub, trees and various plants. The track is 70-80 cm wide, connecting the summer dining room with a house, lined up with a concrete tile of 35 × 35 cm. Fur in the path of concrete border tiles.
For a safe walk from the house to the dining room in the evening near the track, it is desirable to install street lamps with a height of 70-80 cm. It is better to put them along the track with an interval of 2-5 m. They not only provide safety, but also the light decorative decoration of the garden area.
Choosing a place
When choosing a place for device summer dining room We must not forget that the site should be smooth, without slopes and tubercles. At this place, the racks are installed, floor stood. Mounted canopy, etc.
If there is a small reservoir with gentle shores on the site, then a wooden platform hanging over the water can be erected. It places a canopy, dining table, chairs.
The platform is collected from the genital boards based on concrete beams, some of which is on Earth, the other above the water.













 Start a discussion ...
Start a discussion ...