For many people, the bath is thereby room, without which it is impossible to imagine a full vacation in the country. Indeed, the overwhelming majority of the owners are trying to create not only a large and cozy house, as well as a spacious bathhouse in which you can spend time along with your comrades or family members.
It should also be borne in mind that it is not possible to create a full-fledged bath in almost anyone. Here you do not need to invent anything original, and the bath's space itself should only meet the specific requirements of comfort.
However, it is necessary to analyze the situation associated with the foundation under the bathroom. Often the owners of the territory who want to build something like that are not too seriously suitable for the choice of the foundation.
It is important to do everything possible in order not to spend too much money on the construction of a bathroom, as well as ensure the reliability of the whole structure. With the help of a ribbon foundation, you can reach the goal, and also confident that the bath will last for a very long time.
In this article, we will analyze the main details related to the creation of a belt foundation, as well as consider all the features of this base.
The main features of the use of a ribbon foundation under the bath
First of all, when choosing a foundation under the bath should be repeated on reasons of reliability and durability. The fact is that when choosing not the most successful foundation, after a couple of years after the start of operation, it is possible to face deformations of the structure, as well as cracks that, after a certain time, will become a serious threat to the integrity of the bath.
In order not to get into the unpleasant situation, you should seriously treat the foundation. First of all, for the construction of Bani, experts recommend using the following types of foundations:
- tape;
- pile;
- columnar.
A small logical analysis makes it possible to understand that the last two types of foundations are far from the most profitable options for the construction of the bath, as there will be many building materials in the process. In addition, we get too high strength, which is simply not needed for a bathroom.
If you speak directly about the belt foundation, then this is the perfect option for the bath, despite some drawbacks of this basis.
The main advantages and disadvantages of a tape foundation
Of course, the advantages of the belt foundation are much more than flaws, however, you should pay attention and analyze each item, since in construction any item may be extremely important.
The advantages of the belt foundation are as follows:
- High strength. Builders argue that even a small ribbon foundation is able to withstand the weight of a two-storey residential building. It is worth remembering, since, perhaps, after a while, the bath can be expanded on the second floor. For a conventional one-story bath, this base will be enough with interest. In addition, the ribbon foundation can easily withstand large loads, while the base itself is not deformed. It is worth saying that strength is a serious aspect, and builders use detailed calculations to establish the main weak and strengths of a foundation.
- Low thermal conductivity coefficient. If we are talking about a ribbon foundation, then its low thermal conductivity is uniquely a huge plus for a bathroom. The heat will be reliably maintained even inside a considerable area of \u200b\u200bthe internal space. Of course, so that the effect of retention is well felt, it is necessary to carry out thermal insulation of the bath, as well as install dense windows.
- Creating a cellar. If necessary, based on a ribbon foundation, a full-fledged cellar is created, which for many owners is of great importance. In addition, the cellar can be created in the event that there is too few space inside the bath, and under the bottom you can store some things. Creating a cellar is not easy, so the hosts are solved for such steps too rarely.
If we talk about the lack of ribbon foundation, it is necessary to note its high cost, as well as a long construction time. However, some tricks make it possible to significantly reduce the significance of the above deficiencies. For example, if we create a small-breeding foundation, then its cost is sharply reduced, as well as the duration of construction work.
At the same time, you should not forget about the strength of the structure, since this factor should always be in the first place. Despite the fact that the bath is not a universal room, it should serve dozens of years, so if possible, it is necessary to strengthen the foundation.
The process of marking the foundation
Creating a full-fledged separate building - the task is not easy, especially if we are talking about a bathroom, where the foundation is the most important component on which not only the strength of the structure depends, but many other important aspects.
First of all, the marking of the territory is carried out. This allows you to analyze the dimensions of the structure, as well as make some conclusions that relate to the location of the future building. For example, on the plan, we created a bathroom with certain dimensions, however, in the process of marking it becomes clear that some objects located on the territory create interference to future construction, or simply need to take certain features of the soil during the construction process. Only after such an analysis it becomes clear how many building materials will need, and what difficulties may be in the construction process.
Only after marking can be purchased all the necessary construction resources.
- To begin with, in the territory of the site you need to remove the garbage, which is definitely an obstacle to construction work. Moreover, the garbage is observed not only any nutritional waste, but also building materials left on our site. Previously, you need to create a detailed plan, on the basis of which construction work will be carried out. After cleaning the territory, the plan can be improved a little if it has some disadvantages.
- Now it's time directly for marking the territory. To do this, you need to have a durable cord, roulette, pegs and construction level. Obviously, with the help of all of these tools and fixtures, we will create a visually limited area, which is assigned to construction. The process of marking from the angle in which the peg is clogged. Next, you need to measure the distance that is equal to the width of the wall, after which another peg is driven. The first two angle with the help of the cord is projected on the opposite direction, the same number of points are created there.
- Accordingly, when we have already created a full markup, you can conduct checks. To do this, be installed whether the corners obtained are directly obtained. If the angles are actually straight, you can safely move on to the next stage of work.
Conducting earthworks
At the initial stage, we will need to dull trenches that will become a certain basis for further construction work. The depth and width of the trench depends on the set of factors. If we are dealing with problem soil, the base should be large. In any case, it should be pre-taken into account on the plan.
For a small foundation, the depth of 0.5 m is quite suitable. As for the width of the base, then here you can safely use the value that is set when markup. However, the width cannot be less than half a meter.
If we know what width will be at the walls of the bath, you can use this value and add a few centimeters. This will be the width and trenches.
With the help of the construction level, all deviations should be established, which are unambiguously available in such work. Despite this, the minimum deviations will not create a lot of problems, as the formwork will further be created, which should be as smooth as possible.
Creating a pillow and formwork foundation
Sand pillow
In order to eliminate any deformations of the structure in the future, you need to create a high-quality sand pillow. Moreover, the sand layer amortizes the pressure of the structure, and also protects the base from temperature drops.
The thickness of the sandy layer should be up to 20 cm. You can use fine gravel. It is important to keep in mind that the sand must be dissolved over the entire surface so that there is an equal layer around the perimeter.
It should also be noted that there should be no aircraft in the pillow, as it will negatively affect the overall state of the foundation.
Foundation material selection
Most often, the main material for the foundation is concrete monolith, however, for small buildings you can use brickwork. Often, the owners use those materials that they have in stock, therefore there are no special restrictions in this case.
Creating a formwork
Despite the fact that the foundation itself can be not very large, the formwork should be durable, since under the weight of concrete, during the fill, the design can collapse.
- Often, boards are used as a formwork, from which a whole wood design is knocked. It should fit tightly to the walls, thanks to which we get an excellent base for concrete. If you are not sure that the design will not withstand, additional supports should be applied. It can also be boards, however, they must rest in the ground, as well as interleave the walls of the formwork. The design should rise above the soil by about 30-40 cm, depending on the specifics of the structure.
- On the bottom of the trench can be placed waterproofing material. This is especially important if we have a high level of groundwater. In any case, waterproofing does not hurt.
- Any gaps present between formwork boards need to be hidden, since when pouring the concrete may simply leak through the wood design. Clauses can be additionally attached to the boards so that in the end, even no hints on the gaps were.
Reinforcement of foundation
The last step before the fill of the foundation concrete is the creation of high-quality reinforcement. It is thanks to it that the base of the bath will be durable and reliable.
As a reinforce, common fittings are often used, and for a bathing foundation you can use the thinnest material, as it is not fundamentally. Accordingly, a whole construction is created, which should consist of a fixed amount of metal elements.
Several units of reinforcement are inserted into the ground, the rest are fixed at a right angle with the most ordinary wire. It should be safely fixed that the reinforcement does not start to deform during the fill. You can arrange a small design test to make sure the reinforcement strength. To do this, it is enough to attach strength to the created design and try to tilt it a bit. If reinforcement does not give in to bend, then you can safely pour concrete.
Pouring concrete
As mentioned earlier, before the fill of the concrete, you need to make sure that the design created does not have flaws. If everything is in order, you can begin the preparation of the mixture. It is best to use a mixture with a ratio of 5: 3: 1 (crushed stone, sand and cement, respectively). For small structures, such a concrete will be the most practical and universal. However, it should be borne in mind that the ratio of the components of the mixture can be strongly changed, and therefore all issues related to the preparation of concrete is better to specify directly by specialists.
- For simplicity of the process, it is best to simply order a concrete mixer, which will easily satisfy the entire need in the material, and the fill process itself will be the most lightweight.
- During the fill, it is necessary to monitor that there are no air bubbles in the created concrete structure and other voids. For this case, you can use special vibration equipment or a conventional shovel by controlling each centimeter foundation.
- Immediately after the fill of the concrete, the foundation is necessary to cover with a polyethylene film for optimal hardening. If the street is too high, the concrete needs to be wedged with water.
After a couple of weeks, you can safely continue construction work.

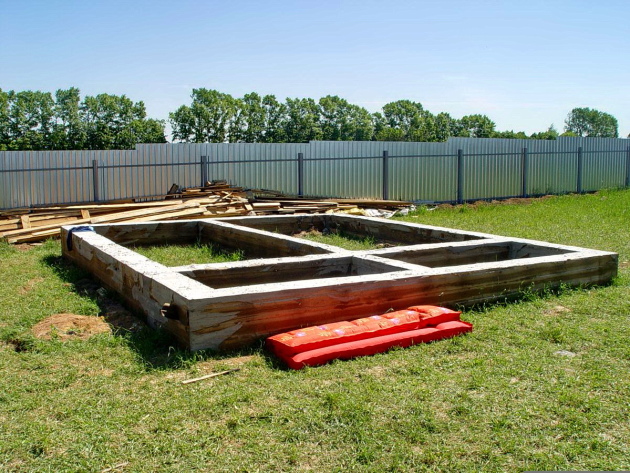
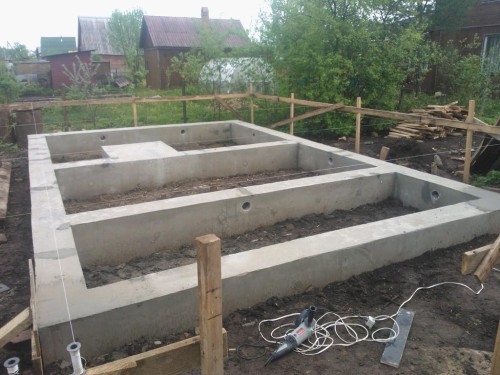
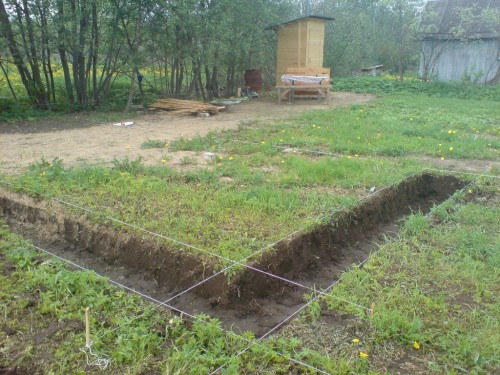
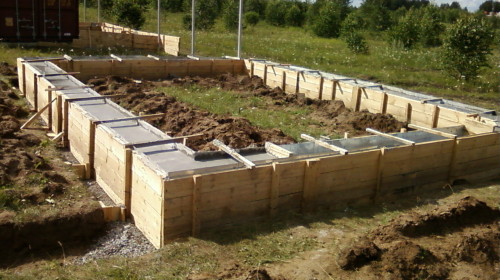
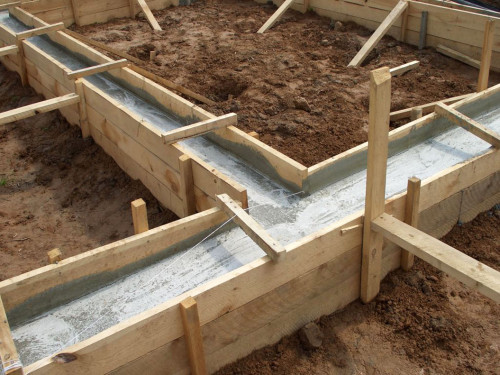












 Start a discussion ...
Start a discussion ...