Perhaps, few will argue that the tree from the tree is a warm and cozy housing. In addition, it is undoubtedly eco. The main disadvantage is the price - they cost more than houses from other materials, such as bricks. After all, the tree today is highly appreciated. Significantly cheaper stand at home, which are built on Canadian technology (frame). To build walls of such houses, wood is used only to build a frame.
Still tree breeds are used for the roof of the roof of the frame house. Panels are used as walls that consist of modern insulation materials. Thanks to which it will take less time to heat the house.
Some people who do not trust the frame houses seem that such dwellings are very similar to each other. In part, it is true, but to give an appearance of uniqueness, you really need not so much. For example, you can build original roof with your own hands, but first you need to know how to make a roof of a frame house.
Benefits of frame houses
- The unique technology of the construction of walls and the roof base allows you to save up to 50% of thermal energy, if compared with houses built from other materials.
- The roof, made on the framework technology, has a small weight, and this makes it possible to make the design of the foundation and walls of the house lighter, which, in turn, makes the construction cheaper.
- Materials used to build houses for framework technology:
- do not harm the environment;
- provide natural ventilation;
- processed fire-fighting compositions.
Types of roofs for frame houses
There are several types of roofs of a frame house. The photo below shows it clearly. From the type of chosen roofing the technology of its device depends. Basically, in this case two types of roofs are used:
- Scope. It can have from two or more rods.
- Flat. It has minor skates.
The houses are more often asked with the following types of roof:
- Quad.
- Walm.
- Double.
Advice:
- The main purpose of the skate is the removal of water from the roof. If they are not, the liquid will be stamped, which can lead to leaks. In addition, the destruction of the roof is possible. With a slight bias of the roof (3-5 degrees) there is an internal drainage.
- On a flat roof you can smash the garden, use it as a place to relax. Only in this case it should be quite reliable. Therefore, reinforced overlaps are erected for it. In addition, more powerful walls and foundation are needed. It is even important that the functional roof will have high-quality waterproofing.
- A flat roof on a frame house is relevant in the regions where strong wind is often. It will be perfectly resisting wind load.
- Production of the roof for a frame house is a rather complicated business. Therefore, it is recommended to take advantage of the ready-made structures of the rafter farms. Thus, you not only install reliable roof, but also speed up the construction process itself.
- For frame houses, it is better to use scanty roofs. They have several significant advantages over flat roofing. So, rainwater and snow, and this, in turn, reduces the risk of leakage on the bartal roofs of the frame house.
- The design of the attic roof of a frame house gives the opportunity to make a residential room in the attic. Even for arrangement, the attic suits the hip type of roof.
Device of the rafter system
It is from the harrowing system that such quality of the roofs are dependent as durability, reliability and tightness. Build a roof of a frame house - a difficult task. For this, in addition to the necessary knowledge, skills are needed.
In order to make a high-quality rafal system need:
- Calculate the size of the elements of the construction system.
- Designate their cross section.
- Select the best connections to each other.
For this, the skills of a specialist who is engaged in the installation of the roof professionally.
If you decide to build a frame house with a holm roof, it is recommended to purchase ready-made terry farms from specialists. This will save a lot of money, time and nerves.
They are different species. This can be seen in the picture:
When erecting such a roof, endands and conjugate elements of the rafter design are made. When building roofs, this is the most difficult stage. The construction of frame houses involves the use of rafter farms that are made of wood of special strength, not susceptible to burning and rotting. For a wooden roof of a frame house, this is especially important.
Next, the following elements are stacked by farms:
- Waterproofing materials.
- Vaporizolation.
- OSB sheets from wood with the addition of pressed chips. The average thickness of the material is 13-16 millimeters.
Roof coating
Pressed chips due to the fact that it is located in different directions, the bolts, screws, nails and self-tapping screw holds quite firmly. It provides density without any cracks and emptiness.
An important property of plates for the construction of a roofing house is that it is absolutely safe for a person. In addition, mold and fungi are not formed on it, insects do not multiply.
Technology building roofing
Start the construction of the roof of the frame house follows from the following work:
- Marking of the bottom strapping.
- Check and calculation of parallelism of structures.
- Aligning diagonals of strapping boards.
Technology:
- It is recommended to strive to ensure that the result is maximally matched the dimensions that are specified in the project. If construction is carried out in the region where strong winds are possible, then the lower roofing and the upper part of the last floor can be associated with spills.
- Starting the installation of the skate beam follows from the installation of two supporting supports that are attached to the middle of the strapping. They must be set strictly in terms of level, and between them stretch the construction cord. It will be used as a guideline for the level of three intermediate supports. As a result, the ski beam should lie on five support logs strictly in terms of level.
- The length of the skating beam is more than 11 meters. And going out of four boards, each of which has a cross-section of 38x100x150 millimeters. The overall height of the skate beam is as a result of about 250 millimeters.
- Facial buttons should be pushed in different directions. Then the lags must be copper every two meters with metal plates. After that, the provisions of all rafters are noted. It is important to perform strictly according to the drawing.
- The finished beam is installed on supports that temporarily tie with each other with the board. To the maximum span, the rafter was not more than 2.7 meters, they must be based on the intermediate wall on each side.
- It is important that all the rafters have been drinking over the same pattern. At the same time, it is very carefully to pick up the right corner of the ends of the template and the place of landing on the strapping. To the surface of the roof in the end turned out to be smooth, all the curves are best set to bend up. After that, they are stretched to the intermediate wall, where nails are bonded. To work at altitude on safety, it is recommended to be bidding with a special bottom strapping.
- The crate should be installed OSV slabs. Their thickness is 12.5-15 millimeters. They are placed in a checker order.
- Before mounting the soft tiles as a temporary roof, you can use a guide carpet. For example, a subcoase membrane "Barrier OS GC", one side of which is covered with bitumen mastics.
- You can use the tile of "TEGOLA Super Mosk" as the finish roof. The team of professional workers can lay it for 150 square meters. Roof meters for about 4 working days.
Roof insulation
The insulation must sew strictly in size sizes. It is a reliable guarantee that in the summer in such a house will not be hot, and in winter warmth.
Various materials can be used for insulation:
- Styrofoam.
- Polyurethan.
- Minvata based on basalt or fiberglass.
- Equouthat.
- Ceramzit.
- Penosole.
Advice:
- Keramzite is used as the insulation of flat roofs and inter overlap.
- When insulating the roof of the frame home, be sure to create ventilation gaps between the layer of the insulation and the coating. This will remove the accumulated condensate naturally.
- The heat insulation to the frame elements should be installed closely. This in particular concerns solid materials, such as polystyrene foam and foam.
- It is important to choose the roof material, which features suitable for your region. Pay attention to its aesthetic appearance. After all, the frame house should fit well into the surrounding landscape.
- If you decide to build a roof and directly home yourself, then that he pleased for many years, it is very important to strictly observe the technology of its construction.
Roof for a skeleton house: video

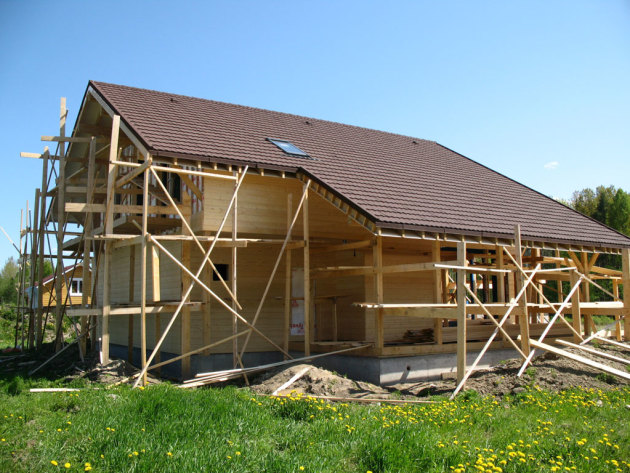
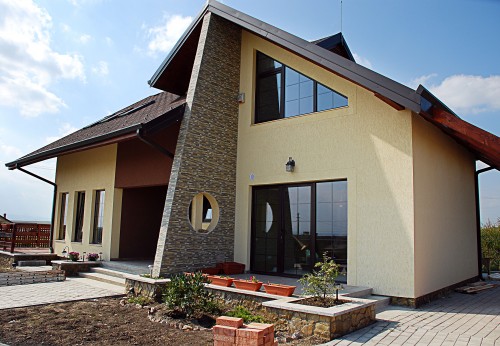
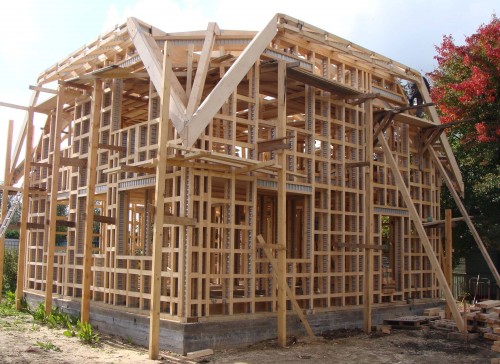
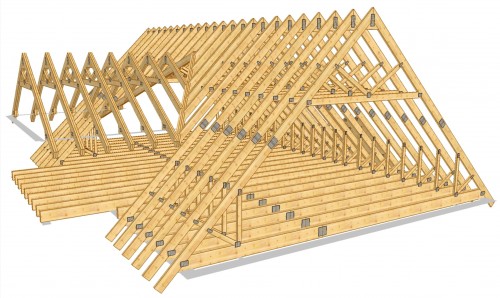
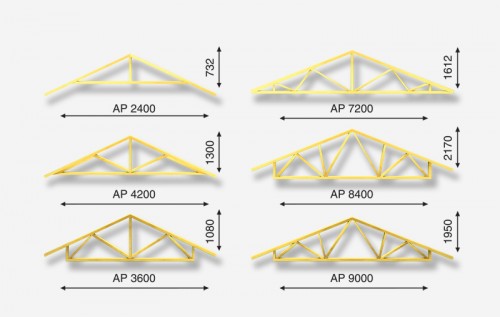
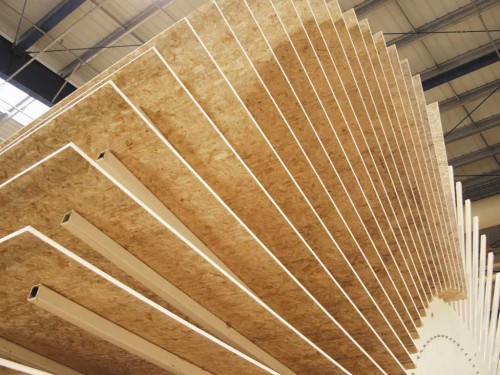
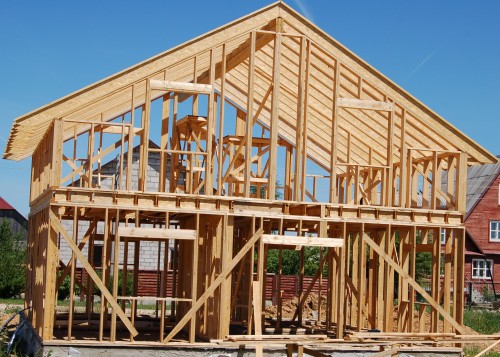
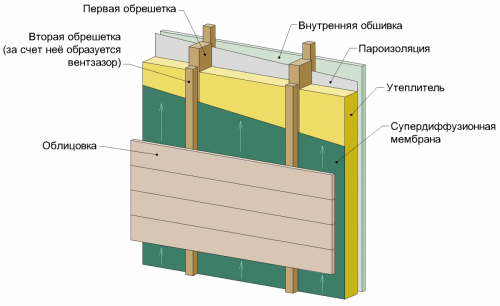












 Start a discussion ...
Start a discussion ...