Many developers prefer to perform most of the work independently. Often, this approach allows a lot to save. This, for example, refers to the construction of the roof. At the same time, it is necessary to determine the design of the future roof, which there are several options and each of them has its own characteristics. On how to build a roof of a private house, we will tell further.
Types of roofs of private houses
- The most budget option is considered a single roof, which is most often installed in the house, where one of the walls is higher than the other. For the construction of private buildings, it is rarely used.
- Two-bund design. It is erected most often. It represents two rectangles, which are interconnected by the upper sides. As a result, the roof of the private house receives two frontal planes of a triangular shape. At the same time, the size of the building affect the area of \u200b\u200bthe skates. This shape of the roofs of private houses is largely popular because it is easy to make it yourself. Unlike a single-sided roof, an attic appears here, which each uses at its discretion. His destination should be thought out at the stage of planning and drawing up drawings.
- Sometimes a four-piece roof is built during the construction of private houses. This design is a four triangle interconnected at one point. Moreover, these parts should not necessarily be the same.
- If attachments are planned to be equipped as a dwelling, then a hip or Danish roof is used. This type of roof is two planes of the skates in the form of a trapezium and triangles of the frontones. This is a rather complicated design, but if you adhere to the drawings, it can be erected independently. The roof of the private house is often much more profitable to do with his own hands.
- There are also multi-seed and nipce roofs that can be attributed to one type. The complexity and installation process they have almost identical. The roofing device and its rafter system is a lot of compounds of complex shape. In this case, various inserts and additions are used in the design.
These are the main types of roofs of private houses. The photo below is presented as an example.
Preparatory work
- An important step, in addition to planning the roof design, is the choice of roofing material. Much depends on it. For example, what a rafter system will be used.
- It is also worth considering that the material has a certain pressure on the roof. Therefore, rafters need to be equipped so that they can withstand the necessary load. In addition, it should be foreseen how the elements of the roof will be attached. Using the calculation, you can determine whether an additional design is needed that enhances the solo system.
- For the right calculation, it is recommended to draw a drawing of the future roof. It is important that it turns out to be folded. It must be shown by the connection nodes of the rafter and elements intended to enhance the design of the roofs of private houses.
- If the roof is planned to be put down with tiles, then you should pre-calculate the size of the rafter system, basis and walls, taking into account the weight of the material itself.
- In order to make a rafter design, it is recommended to take the wood of coniferous wood. In this case, its humidity should not exceed 20%. In addition, it should be processed by an antiseptic.
- Take care of the presence of materials for hydro and vaporizolation. It will take insulation, nails, self-tapping screws and screws.
What to cover the roof of the private house
Today there is a fairly rich assortment of roofing materials on the market. Therefore, the choice is quite difficult. Follow the following rules:
- The weight of the material should be a maximum of 250 kg / m2.
- The simplicity of laying is important. Obviously, the smaller the efforts need to be attached to the installation, the lower the costs.
- Please note that the selected material has fire resistance.
- It should also be rather durable and environmentally friendly.
- The roofing material must be aesthetically attractive.
To date, the cementnet and ceramic tiles are popular, as well as metal tile. They combine good warmth and noise insulation. At the same time, it allows you to create a sufficiently solid and reliable construction of the rafter. Gradually lose the popularity of slate, polymer-bitumen and bitumen materials. They are not so reliable because of their flammability.
Instruments
The following tools will be needed for work:
- Edging.
- Saw.
- Axe.
- Pliers.
- Screwdriver of low power.
- Kerner.
- Kiyanka.
- Roulette.
- Compass.
- Hammer.
- Large scissors.
- Electro saw.
- Electrolake.
- Building level.
- Metal square.
- Electrode with drills.
Roof Design
The new roof project today is created using special software. If you have little experience in this matter, you can contact professional architects, many of which will be able to offer you ready-made projects of roofs of private houses. Each itself decides what option to use.
With independent design and construction of the roof of a private house, it is necessary to know its device and what materials are best used in one way or another. After all, it is important to understand what each element of the roof is needed. Without knowledge of the roof of a private house, a good project will not work. So, the main elements of the design are:
- Roofing or outer part of the roof.
- Obsek.
- Rafters.
- Mauerlat - special beams stacked around the perimeter. They relieve the whole rangel system.
- Diagonal ligaments - using them rafters are joined and mauerlat.
- Ridge Run - all rafters are attached to it.
- Domestic support - we need to ensure that the roof load is evenly distributed on the entire home design.
All the elements are interconnected by means of special pins, which are called ruffs. Furthermore, under the rafters can be incised counterbalanced niches that bind special steel wire thickness of 6 millimeters.
For the construction of roof system most commonly used wood. This material is more accessible. Although, there are also metal structures.
For trusses can use bar section 40 by 150 millimeters to 100 to 250 millimeters. Selecting dimensions of the material depends on the pitch of the rafters, and the design loads of the design. The cross section of the rafters should be chosen depending on their length.
Sloping roof depends on the type of roof. Necessary information can be found in a special table. Or use the guidelines listed in the article " How to calculate roof pitch».
In the design of the roof need to know the following rules:
- The calculated wind load of 35 kilograms per square meter. If trusses slope more than 30 degrees, the arrangement of the additional structure required to increase resistance.
- The design load of snow layer to the rafters depend on the slope of the ramp. Thus, if it is less than 60 degrees, then the rate is at least 180 kilograms per cubic meter. If the inclination angle is greater then the load is usually not taken into account.
- To strengthen the construction, it is possible to use elements of metal. In this case, to protect them from moisture, rot and condensation are processed by special structures.
Erection of roof system
Its structure consists of:
- Rafters, support. They serve as stiffeners.
- Mauerlat.
- Ridge beam.
- Crate - are attached to it and the roof insulation.
- Struts.
- Roofing layer with hydro and thermal insulation. It is laid on top.
- The main roof covering.
Procedure for work:
- First of all, we should make a reinforced concrete frame, which will be held on top of the walls of the house. It is needed in order to strengthen the masonry. He also helps to align the horizontal mark the building's walls. In addition, it is necessary to calculate the load on the roof of the house.
- In the reinforcement frame it is necessary to insert galvanized studs. With the help of them, Maurylalat will be attached to the base of the reinforced belt. It is needed as the base of the rafter system. It is usually made from a bar with a cross section of 150 at 150 millimeters or 200 per 200 millimeters. It is important that the length of the spree is chosen, taking into account the protrusion from Mauerlat for a couple of centimeters. The cross section of the developed slats is calculated depending on:
- From how much roofing layer weighs.
- From the maximum load that the rafter system can withstand.
Mauselat's power depends on these indicators. It all needs to be reflected in the drawing. Next should be laid waterproofing. To do this, you can use the runneroid placed in two layers. Mauerlalat will need to be attached with spills. To avoid corrosion, it is recommended to take galvanized nuts for them. To accurately align the design, the construction level will be required.
Setting timing
All necessary elements for rafters should be shown in the drawing. Scrolls can be a cross section of 150 by 50 millimeters. The design and weight of the material depends on the type of roof being installed. Thus, usually diagonal rafters and ninamers are mounted for the hollow roof (needed to maintain diagonal supports from two sides). They rest in the lower end on Mauerlat. At the same time, the upper parts should be placed on horseback. In some cases, they rest on the opposite rafter. As a result, construction farms are obtained. Between them can be connected using a skate bar.
To calculate the step of the rafter legs and their quantity, you need to do the following:
- Take the total length of the skate and get a product of this value with the selected distance.
- Then to the result to bring 1 and round to the nearest whole. As a result, it turns out the desired number of rafters.
- To calculate the step, the length of the roof skate is divided into the value obtained earlier.
Example of calculation:
- The length of the roofing slope is 15 meters.
- Step value - 0.5 meters.
- For the skate it will take rafters - 31 pcs. (15/0.5 + 1 \u003d 31)
- Step length \u003d 15/31 \u003d 0.48
You should also correctly calculate the dimensions of the rafting leg. The following rule acts here - how it is longer, the step between them will be less. Consider, too long design will be unstable. To reduce the load, you can use the support racks.
Gable roofs are building systems as a set of triangles linked at the top of the longitudinal beam. Rafters are attached in various ways. For example, by tapping or using the metallic parts and the rail brackets.
Thermal insulation of roofs
Once the truss structure is completed, the roof can insulate. This work should be carried out before the laying of roofing material. The choice of insulation is done at the design stage. Thermal insulation is important for the roof because it serves to protect the structure from changes in temperature, and this has a direct impact on the durability of materials. Furthermore, with proper thermal insulation of the water vapor will be formed only close to the outer edge of the roof.
Qualitative insulating material should have the following characteristics:
- Moisture resistance.
- Thermal shock resistance.
- The slow process of heat exchange with the external environment.
- Resistance to various mechanical loads.
- Low flammability.
- Ecology.
- Absence of harmful substances.
- The density of not more than 250 kilograms per square meter.
Today, as the insulation is often used mineral wool. In addition, you should pay attention to the material such as foamed glass.
To provide protection from moisture insulation should be on the outside of the rafters lay waterproofing layer. Over the strips need to fill the crates. They will be laid roof. In addition, they are used to secure waterproofing.
Projects roofs of private homes: photo

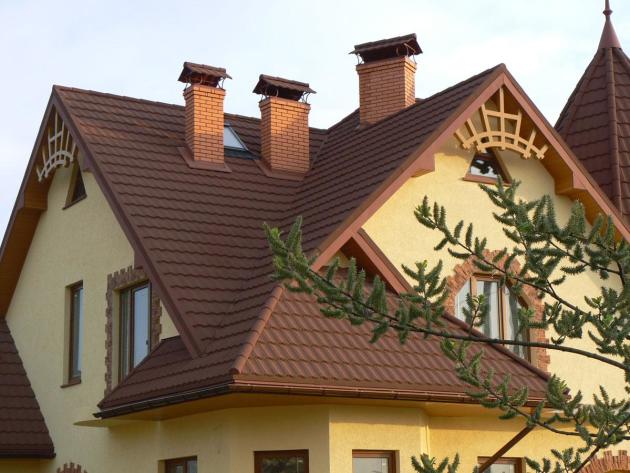
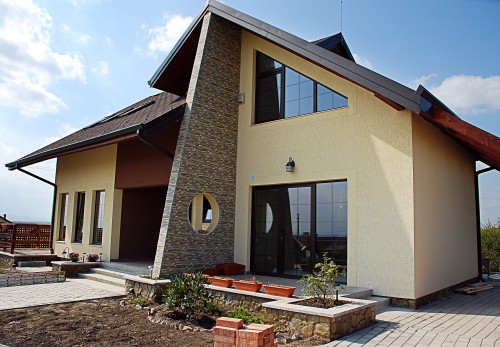
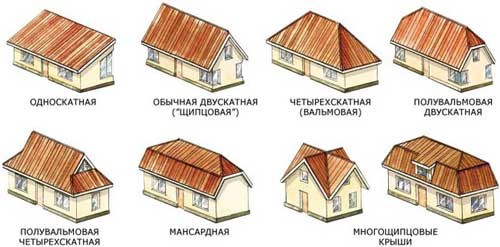
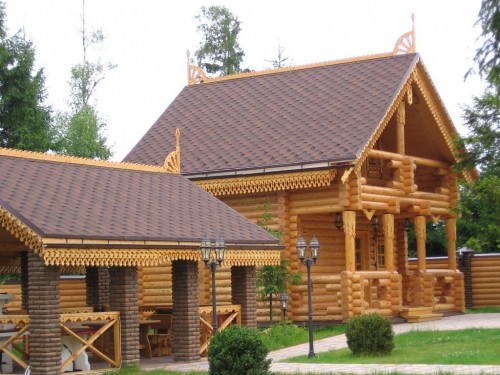
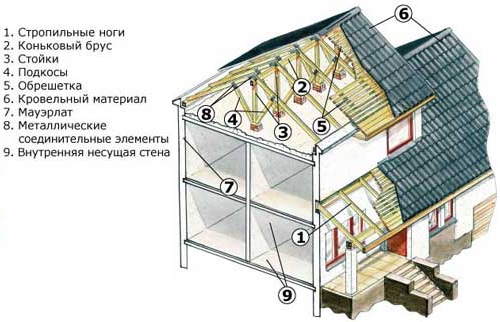
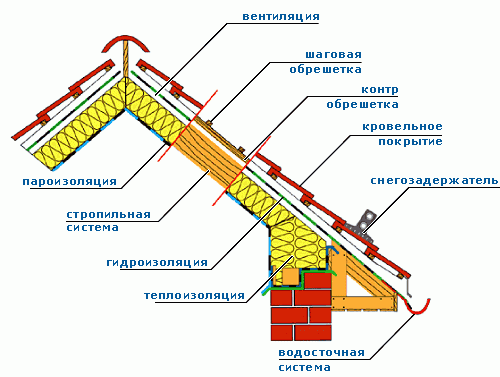
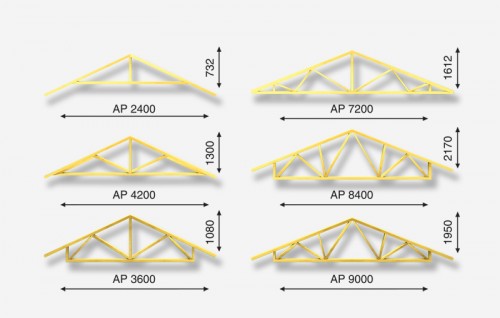
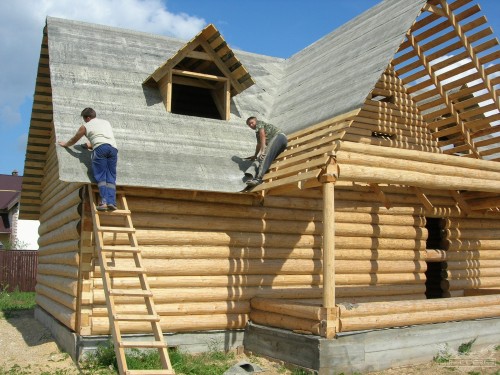
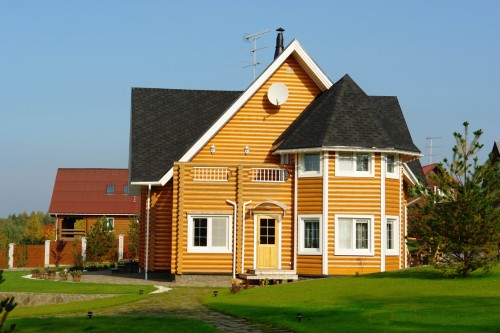
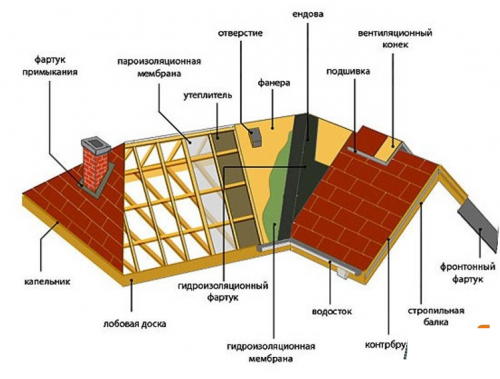
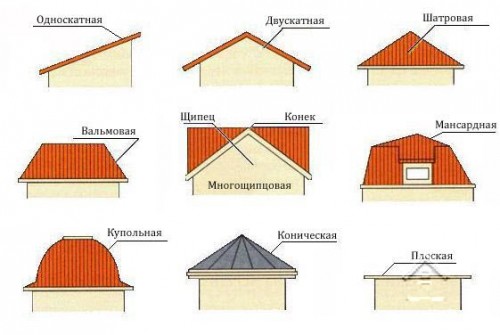
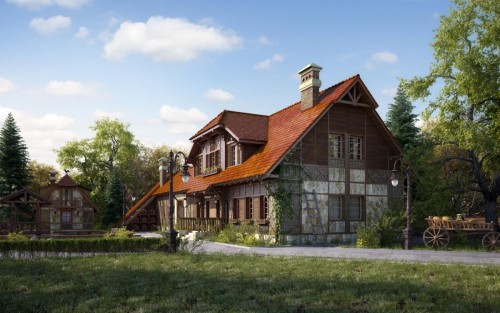
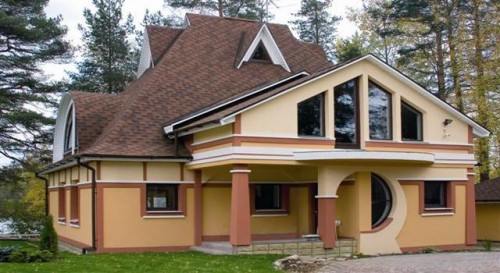
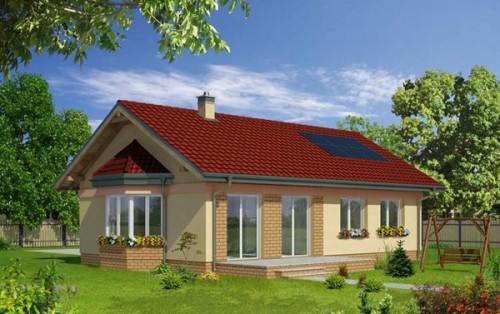
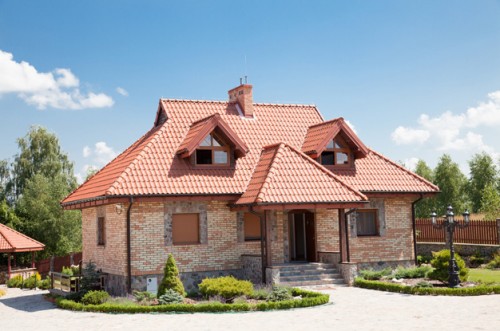












Thank you for the interesting article!