The gazebo is not only a place where a family or company of friends can be collected for recreation and communication, but also a significant element of landscape design. This building will undoubtedly be beautiful and practical, have an aesthetic appearance, as well as serve the owners for many years. An important part of the design of such a pavilion is its roof - it is she asks the main stylistic orientation and is responsible for the durability of the structure. In this article we will talk about the roof for the gazebo.
Basic roofing requirements
When choosing a design version, the following nuances should be taken into account:
- Gazebo - the structure light by weight, therefore, its roof should also be made of not too heavy materials. Otherwise, the bearing elements of the construction will have to be thicker and stronger.
- It should be borne in mind that at certain times the roof of the structure will be subject to snow and wind loads. So that such natural impacts have damaged the design, the slopes are correctly calculated.
- In the event that you are planning to use wood materials in construction, they should be treated with antiseptic and water-repellent means.
- Before making a roof for a gazebo, solve the issue with sources of fire. If you want to make a brand or oven directly inside the structure, then the roof will have to be isolated from the effects of high temperatures. Here I would like to give one advice: sources of fire are better to have the place outside the construction. If you need to build a canopy over the mangal, you can perform it from slate - this material is inexpensive and in case of needing it can be easily replaced. Of course, in the event of a design of a winter type gazebo, heating will have to provide indoors.
- So that inside the gazebo was comfortable and cozy into the windy and rainy weather, the edge of the roof should be far from the space of the construction or the location is quite low.
- As for precipitation, when creating the roof, it is necessary to take into account such a nuance as noise created by rain drops. If the roof is metallic, then such a sound will cause noticeable discomfort.
Roofs Arbor, photo:
Varieties of designs
Dimensions Roofs for arbors There are many. Let's consider the most popular of them:
- Single roof is the easiest and easiest option. Its feature is that as a support, such a design uses two opposite walls having different levels of heights.
- Duscate roof - a classic option that has a number of advantages:
- ease of creation;
- good resistance to wind loads;
- quite attractive look.
- Four piece design. It has 4 planes, supports which serve 4 walls of the arbor. Two slopes in such a roof have the form of a trapezium, while the other two are presented in the form of triangles.
- The six-tan roof is such a kind of quite often in buildings round or hexagonal shape.
- Round roof - original and pretty beautiful option, can be represented as a cone or hemisphere. The last variety looks very unusual, but also for the installation of such a design requires special skills and skills.
- The tent roof is one of the varieties of four-page. Its difference is that all planes have the type of triangles converging at the top of their vertices. This place is called the "skate knot." If there is not straight ribs in such a design, and the expedisted upwards can be attributed to the construction of the eastern pagoda.
You can make a suitable drawing of the roof of the arbor, or find on the Internet, relying on your own tastes, preferences and skills. It should be said that besides the above-mentioned varieties there are still many other, less popular options.
How to choose roofing material
Planning to build a roof of the arbor do it yourself, decide in advance what you will cover this design. No matter what you choose, the final result should turn out:
- strong;
- durable;
- beautiful and neat.
The modern construction market offers a huge variety of roofing materials. Before building a roof of the arbor, take into account such factors:
- the prevailing climate of the area where the gazebo will be built;
- stylistic orientation of the house and garden;
- the cost of the coating and its aesthetic component.
Let us dwell more on some of the most popular types of materials:
1. Slate is the most popular remedy in the past decade for roof roofs. It is good because it costs cheaply, does not let the water, perfectly withstands the burden of snow and does not deteriorate from temperature differences. But the slate is not very beautiful, in addition, over time, it becomes fragile and crumbs.
2. Roofing steel is a good budget option. This material is durable, resistant to moisture, wind and snow, has several colors. The minus was the fact that during the rain water droplets drumatt on the roof, creating an unpleasant noise.
3. If you do not know what to cover the roof of the arbor is cheaper than just, choose the runneroid. True, besides low cost, it almost does not have other advantages. This material is short-lived, fragile and does not have aesthetic appearance.
4. Ontulin is a more modern variety of rubberoid. It is said that such a coating can serve about 50 years. In this case, this material looks quite attractive and very easy to use.
5. EuroSholer and polycarbonate in our time are considered to be sales leaders and become more from year to year. Such a roof material arbor as a polycarbonate is perfect in the event that you decide to make the design of the dome form. In addition to its only disadvantage - flammability, this coating has a number of advantages:
- beautiful and modern appearance;
- high strength;
- ability to reflect short-wave ultraviolet radiation;
- acceptable cost;
- ease of work, thanks to which you can create roofs of the most bizarre form;
- low weight;
- the ability to keep heat indoors;
- excellent combination with a skeleton frame made of any material;
- polycarbonate does not deteriorate under the influence of temperature differences.
6. Tile. If you decide how to cover the roof of the arbor so that it attracted attention to its beauty, the tile is your option. This material is because of its significant weight suitable for large design areas with a massive framework. It should be said that such a coating is quite expensive, but it has a whole number of positive qualities:
- resistance to precipitation, wind and humidity;
- ability without loss to carry a sharp change of temperature;
- environmental friendliness;
- a wide variety of colors and forms;
- aesthetic and expensive view.
7. Such a roof coating arbor as metal tile is cheaper, but less durable material. Unlike the usual, metal tile has a significantly smaller weight, but the variety of its colors is also large enough.
8. Gang - this is a roofing material made of wooden elements. It is an environmentally friendly, natural and very attractive coating. Especially harmoniously shingles will look on the roof of a gazebo, made in a rustic style or somewhere in the forest area. It should be noted that to extend the durability, wooden coating planks need to be treated with special compositions to protect them from moisture and harmful insects.
Roof device arbor
The process of creating a roof We will look at the example of a four-piece design. It should be noted that it will be much easier to build a roof than, for example, the roof of a residential building. During the construction of the arbor, you can use the minimum number of rafters, since the weight of the roofing material is small. If the focus on the bearing walls is performed correctly, then no problems will arise.
Another advice: all the wood used in construction, it is necessary to be treated with antiseptic means and compositions to prevent rot.
So, how to make the roof of the arbor?
1. First of all, you need to prepare a design scheme and make a drawing in which all necessary measurements will be indicated. If at this stage it is possible to calculate everything correctly - it will help to avoid mistakes, inaccuracies and errors in the construction of the roof of the arbor.
2. Deciding with dimensions, you can count the required number of building materials and make a estimate.
3. The process of creating a roof begins with an outdoor strapping of walls around the perimeter of the construction.
4. Support racks are fixed between themselves diagonally. At the place of their intersection, a wooden bar is installed, from the height of which will depend on the height of the roof. So as not to make mistakes and do not put a deck of crooked, check the verticality of the construction level.
5. The next stage, the support racks and the timber is connected to a diagonal with a rafter.
6. For further fixation of the roof rods, additional short rafters are used, which are subsequently connected to the strapping of the walls.
7. Next of the resulting design is stacked. It can be made of lining or veneer.
8. The next step is carried out by a layer of waterproofing, on top of which the selected roofing material is placed.
For more information about building the roof of the arbor, you can get from the following video:

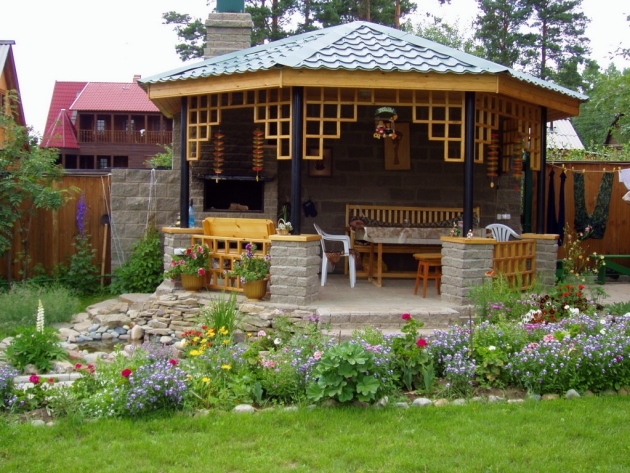
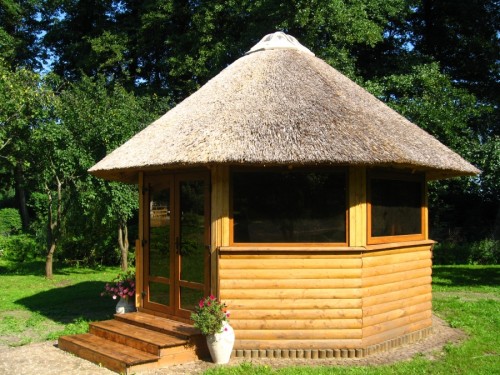
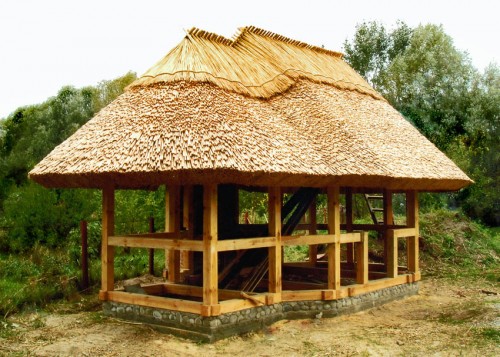
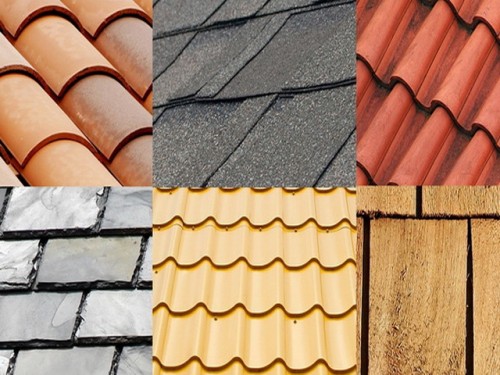
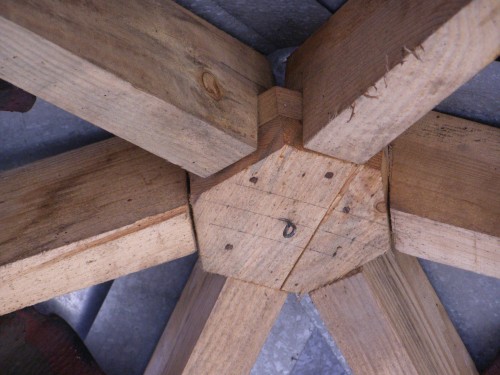












 Start a discussion ...
Start a discussion ...