Today, private construction establishes a variety of roof options, including a four-page type. Thanks to a number of advantages, recently this type of construction is gaining more and more popularity. The main difference between the roof lies in the absence of frontones. Instead, two skates are additionally located on the design. About how to build a holm roof is described in this article.
The advantages of a four-piece design
When choosing this type of roof, each homeowner must determine for itself the features of its operation:
- The four-tight roof has a fairly aesthetic appearance.
- It has the ability to withstand external loads as a result of atmospheric influences - abundant precipitation, severe gusts of the wind.
- Such a roof is quite strong. Despite the fact that the roof of the four-tie roof will cost a homeowner somewhat more expensive than ordinary designs, reliability and durability will fully pay off the financial costs.
- This type of roof makes it possible to organize a residential area in the attic room.
- The space under the roof is heated from four sides to a uniform manner, which helps to maintain comfortable temperature in the attic.
As a lack of a roof of a four-sheet roof, it is possible to highlight its weight and the area of \u200b\u200bthe pitched surfaces, which makes the construction of such a design of a difficult task.
Varieties of a four-tight roof
For its type, the four-page roof is divided into:
- the tent roof, which consists of four equal, symmetrically erected triangles;
- a hollow roof having four slopes in its composition, two of which trapezoidal shapes, and two - triangular;
- the semi-haul roof, the hip of which has a triangle in the upper part, and in the lower trapezium.
Preparation for the construction of the roof
The instruction of the fourth roof roof requires compliance with such a sequence of actions:
- Initially, it is necessary to determine how much roofing materials need. For this you can carry out calculations and remove the area of \u200b\u200bthe future roof. The execution of this task should be started with the measurements of the construction, and it is necessary to take into account the desired height.
- Then you need to split the area on geometric objects - triangles, rectangles, parallelepipeda and trapezium.
- Next, we calculate the area of \u200b\u200beach object using the formula for this to determine the area. When calculating the roof of a four-tie roof, take into account the angle of inclination in relation to the Earth. The area of \u200b\u200beach object should be multiplied by the cosine of the angular inclination and summarize the results obtained. Thus, the extension area of \u200b\u200bthe future roof will be known.
- Variants of the values \u200b\u200bof the angles can be from 5 ° to 65 °. Materials should be chosen depending on the indicator of the angular value. If the angle of inclination is from 8 ° to 20 °, it is recommended to use rolled and slate sheets. When indicators from 15 ° to 65 °, roofing steel or asbestos-cement sheets should be applied. With an angular slope from 35 ° to 65 °, it will be appropriate for the use of piece materials for a roof, such as tiles.
- Next you need to calculate the system of rafters. At this stage, we take into account the magnitude of possible loads that carry the ability of the BRUSEV rafal. Also, it should also be determined what type of future rafters will be - hanging or urban and determine whether additional elements are necessary.
- hanging rafters are distinguished by a rather labor-intensive installation process. Also in the future period of operation, they will require significant labor. This type of rafter is used if there are no internal walls;
- current rafters are easier in manufacture and will not require significant material costs. This system is used for houses that have a bearing central wall, as well as columnar supports located on reinforced concrete overlap in an intermediate order;
- additional elements can be a disclosure that reduce the load on the rafyled; Tightening, which will prevent the breakdown of the four-sheet roof. The cost of the construction will be directly dependent on the quality of the selected materials.
Important! At the design stage of the design, its ability to confront atmospheric precipitation should be taken into account. Also, take into account the angle of inclination and the fact that the construction of a steep roof will require more time and materials.
The main criterion for determining this indicator is the climate of the region. For the terrain, where strong wind gusts are characterized and a small amount of precipitation, it is advisable to stop the choice on minimal angles. If a significant amount of precipitation falls in the region, the angle must be an inclination of at least 45 °.
Load on the rafter system
- There are temporary and permanent loads that can affect the rafted system. The factors of a constant nature include: the weight of materials for isolation, crates, insulation, as well as roofing.
- Time loads are atmospheric precipitation and equipment. Also, water heating tanks, ventilation chambers, suspended structures can be weighing for rafters.
- As a rule, the rafter system is made of rectangular bars that help the design withstand maximum loads.
- Raw materials for the manufacture of rafters are mainly coniferous trees.
- In the process of developing a draft charter system, it is necessary to estimate the strength of the structure and the degree of deformation of its elements.
The roof of the four-sheet roof, the scheme:
Required materials for work
Before proceeding with the construction structure, it is necessary to prepare such tools and materials:
- bar Mauerlat, which is placed on the upper part of the outer walls and assumes most of the load;
- vertical supports - racks and shpregel;
- tightening - elements for connecting side rafters that do not allow them to be deformed or clogged;
- side, diagonal and emerging rafters;
- nonocents are elements that form a frame of a skate and stacked on diagonal rafters;
- to enhance the strength of the roof - wind beams and soils;
- internal beds - bars for support, which are stacked on the bearing walls;
- sking timber - support for rafters, serving for the top of the structure;
- falkets are special boards that are fixed in the lower area of \u200b\u200bthe rafted to form the required mass of the roof.
Installing a four-page roof
- At the first stage of installation, we install Mauerlat and reliably connect it with the walls of the house. In this case, the fragment should be placed no closer than 5 cm from the outside of the wall. Brussia to the wall is krepim with anchors that pass through the available holes. For the reliability and stiffness of the Mauerlast design, you need to connect with jumpers.
- Next, you need to install the racks and fix on them with the help of a rope of the skiing bar.
- Breeping racks with special typenies. For durability of the structure, it is important to pay attention to the height and location in the space of the skate run.
- Racks that serve as support for the skate can be opened on the bearing walls. Both on the inner part and on the running bars fixed on the outer wall. This will contribute to the optimal distribution of the load from the roof.
- Then we determine the size of the roofing sink. It should be from 0.5 m to 1 m.
- Further on the sides set the skates of the future roof. We mount these aurities and intermediate legs for rafters. It is important that all the rafted elements are located in the same plane, in a parallel direction.
- At the final stage, install the crate.
- The roof is ready for tile facing or other material for the choice of homeowner.
Features of the installation of tent construction
The roof of a four-sheet roof has some subtleties with her own hands, the observance of which will allow to build a solid and aesthetic design. Consider features more detail:
- In the center of the design you should install the rack. It will take part of the weight, which will further increase the strength of the roof.
- In the tent roof, the skates must be connected along the line of diagonal rafters concentrated at one point.
- If there is no possibility to install the rack apply hanging rafters.
- In order to improve the reliability of the design, additional elements are required, such as racks and tightening.
- The main rafters must be installed, starting from the upper part towards the edge of the wall.
- In parallel, the main rafters establish these agencies.
- To enhance the diagonal rafters, you can apply a timber or sneaking these aurities into diagonal rafters.
Walm type roof
When installing a holm roof, additional rafters are used, which are slightly shorter than the main. Their support is not a horse, but a diagonal rafter, which causes the design features. When mounting a holm roof, diagonal rafters can be attached to this method:
- In the presence of one skate run, the rafters are connected through a double slice, which is performed at a right angle.
- Then the rafter is fixed on running consoles. If there are two skate bars, it is necessary to install a shprengel with a rack on the console, which will take on the base function and will support board diagonal rafters.
- Brussia must be described on a dense board fixed on rafters.
Recommendations for work
- Since the savory rafters are subject to double load, it is necessary that their cross-section halve exceeds the cross section of other rafters.
- Since this type of rafter elements has a big length, the need for their splicing arises. It follows in the area of \u200b\u200bthe top quarter of the feet of the rafter. At the same time, in order to enhance this area, a rack or pitch should be placed.
- To strengthen the covered rafal fastening nodes, perform a lining on nodes, applying perforated metal fasteners for this.
- In order for the load from these members to be evenly distributed, they should be fixed in a checkerboard on both sides of the rafter.
- Fasten these aurities to diagonal rafting fragments are better with the help of the supporting bars in them.
Four-sheet roofing video:

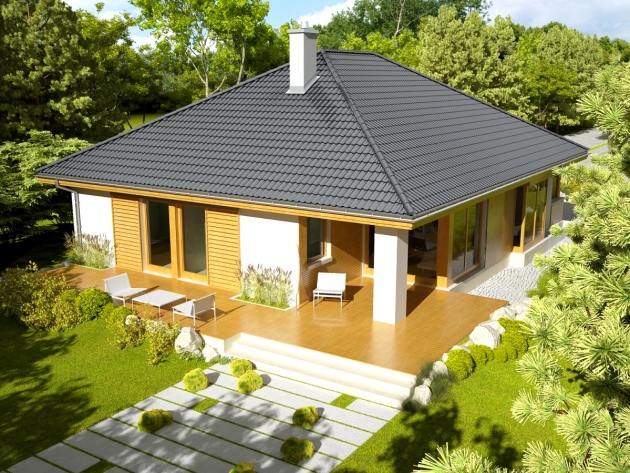
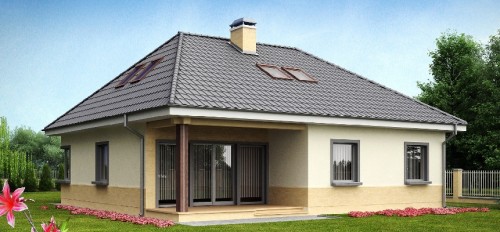
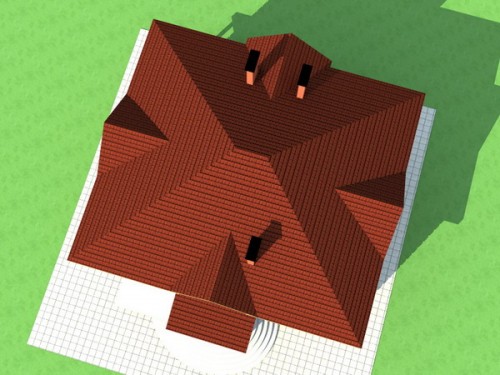
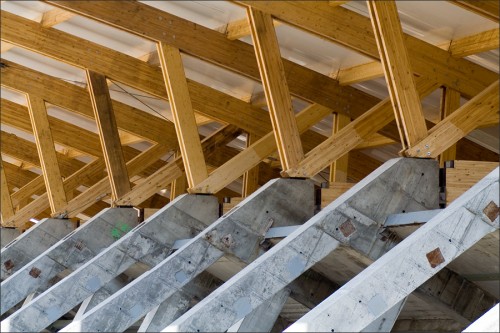
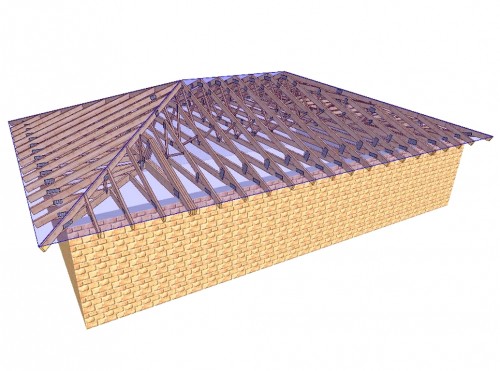
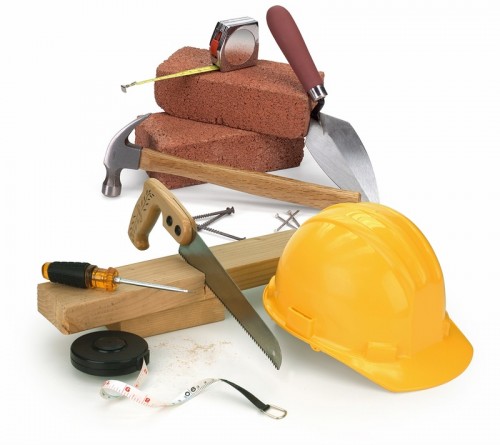
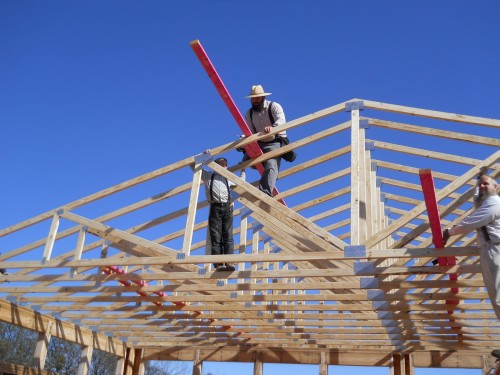
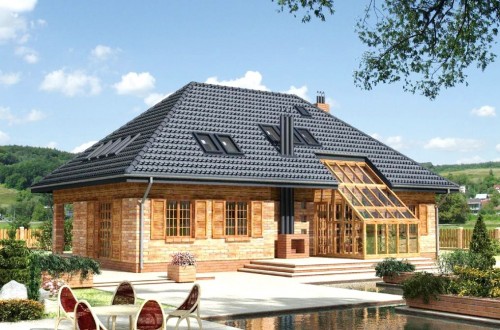
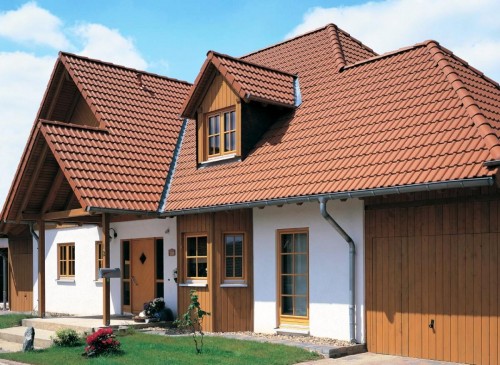












 Start a discussion ...
Start a discussion ...