Modern buildings are distinguished by a rich variety of structures and originality of forms, but some details remain unchanged. For example, a two-tie roof due to its availability and external attractiveness among other types of roofs is an undisputed leader.
Components of a two-tie attic roof
The double roof is a system consisting of a triangular frame, the main elements of which are rafters, beams and roofs. Based on the opposite walls of the rods (2 inclined planes), connected along the line of the skate and forming a certain angle. Triangular ends of a two-tie attic roof are called frontons. Under the high two-tie roof of a spacious building, as a rule, arrange a residential premises - attic.
Divorny roof: advantages and disadvantages
Among the advantages of this type of roof are distinguished:
- Simple and quick installation. A duple roof is as desired with your own hands, it can also be repaired independently.
- Practicality and reliability. The bartal roof with the "correct" angle of inclination does not collect snowy drifts on its inclined surface, does not delay rainwater and in general, in every possible way contributes to the unimpeded removal of the consequences of atmospheric phenomena.
- Rationality. Supported spaces are used as a spacious living room with a normal window size or attic for storage of household accessories. In such a room, you can do everything for your convenience: ventilation, heating and air conditioning system.
- Availability. Materials for the construction and roof of a bantal attic roof relatively inexpensive, and the workflow will not require special technical equipment.
- Noble and elegant appearance.
Taketing for the device of a two-tie attic roof, it is necessary to take into account its disadvantages:
- The higher the roof, the greater the number of building materials will need for its device and finishing.
- In the event of the reconstruction of the space under the roof in the residential premises, it may be necessary to increase the overall height of the design and the number of rafters that are necessarily enhanced. Consequently, significant waste cannot be avoided.
- Attic should be equipped with auditory windows, because of which the re-equipment of the roof is complicated.
It should be noted that the advantages of a bantal attic roof look much more convincing than its disadvantages, therefore, with the construction of the house, many make a choice in favor of exactly this type of roof.
The design of the two-tie roof, taking into account its type
Smooth and broken skates
The roof of this type can be even and broken rods. Smooth slots are mounted simply and quickly, without delivering problems with further maintenance and repair. This is a traditional version of a two-tie roof. The broken skates due to their original form set are somewhat more complicated.
And even, and broken rods climb along the line of the skate at a certain angle relative to each other. The most economical in terms of using building materials showed itself a roof with inclinations from 35 to 40 0. This range makes it possible to evenly distribute the overall load on the design. However, there is one significant "minus" in this case - in the attic with this angle of inclination it is impossible to make a living room.
To increase the underpants space for the arrangement of the attic, it is better to build a roof with broken rods with a gentle top and sharply tilted under half. With appropriate insulation and installation of waterproofing, it can be transformed into the attic without special difficulties.
Symmetric and asymmetrical skates
The symmetric duple roof looks like an anoscele triangle. The choice in her favor is done if you plan to equip the attic in an extensive subflore space.
The device of the bantal attic roof of the asymmetric look implies the placement of the skate not in the center, but its location with some displacement. However, although this nuance makes a roof very interesting and extravagant, he "steals" a significant area of \u200b\u200bthe underpants space.
Multi-tie skates
The roof of such a broken structure looks very nontrivial: the skates are not connected in the skate and are located at different levels. The device of such a design requires participation in the working process of a competent specialist.
Double hip roof
The "highlight" of the design is that at the ends of the skate there are bevelled elements, and the main parts of the roof are the standard duplex design and the lower part in the form of a trapezium. This version of the roof clearly distinguishes the floors and makes the building very noticeable against the background of "ordinary" roofs of neighboring houses.
Double semi-haired roof
Such a roof is an excellent solution for the terrain, somewhere and the point are the strong slurry winds, as its pretty low rods close the frontones of the house from the gusts of wind and abundant moisture.
Divorous roof device
Consider the main elements of the rafting system of the bone roof. In other words, the rafter system can be called a frame or a skeleton at home, where the roof is a barrier shield, harboring the inner premises of the building from all sorts of weather manifestations. Due to the most important responsibility entrusted to this framework, the rafter system should be strong enough to resist the effects of external environmental factors. Its weight and the total mass of roofing materials and isolation should be evenly distributed to the bearing walls of the construction.
The basic lines of the attic bartal roof is the same for all its types:
- maurylalat - performing the function of the support of the horizontal bar, which is installed on the bearing walls. It is a binding element between the roof and walls, it distributes the roof pressure along the entire length of the carrier wall. In accordance with the pre-developed plan, Maurylalat is placed along the axis along the edge of the wall and fasten the inserting of reinforcement or bolts. When erecting large concrete and brick buildings, a framework consisting of concrete or metal rafters is installed. In private construction, falcue legs are in demand;
- the rafters, or the rafter legs - the main element on which the entire sropling system of the two-tie roof is being held. Install it at the same angle as the slope of the skate, so that one edge of the bar rests in Mauerlat, and the other is in the ski bar;
- the skiing bar is this element placed at the upper point of the roof triangle, ensures reliable mounting of the rafter feet.
These three main components are enough to build a simple duplex roof of a small home. True, the construction width in this case will be no more than 6 m. To increase the width of the span and simplify the design, do not do without additional elements.
Slinge system of the bantal attic roof: auxiliary elements
We list the main components by which it is possible to install a more complex roof design:
- rigel, or stretching - a horizontal timber between the rafters, which is attached to prevent the roofs to prevent the roof. The size of the cross section of the bar depends on the fastening level: the higher, the greater the cross section of the bar for the rigel should be;
- grandma, or stand - vertical bar for support. Place it in the middle of rafters either under the skate bar. The lower edge of the rack should come into contact with the inner bearing wall, while the top supports the rafter foot;
- supported, or a subcupile foot - it is fixed to the rafter foot at a certain angle. The main task of the piping is support for rafters. The bottom edge of the subcording foot rests on the bearing wall or rack;
- lena is a kind of Mauerlat, which supports support bars located inside the house. Fix the timber between the inner bearing wall and the reference horizontal timber;
- the fight is a horizontal bar, which is fixed between two vertical supporting structures. Its task is to overcome the cutting force in large roofs;
- the lamp is the base on which the roofing coating and a layer of waterproofing is attached. This element consists of boards and bars, with which the rafters are connected to each other - from the lower to the top edge.
All these elements are indispensable components of parts, which are based on a full-fledged rafting system of a bantal attic roof. An interesting feature: the more addition parts of the strength involves a roof project, the "air" will turn out to be conceived building, which, nevertheless, will withstand a solid load. However, it should be borne in mind that all the auxiliary elements occupy a certain space under the roof.

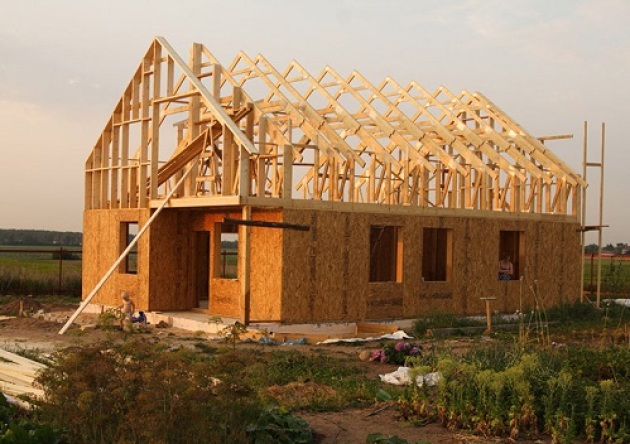
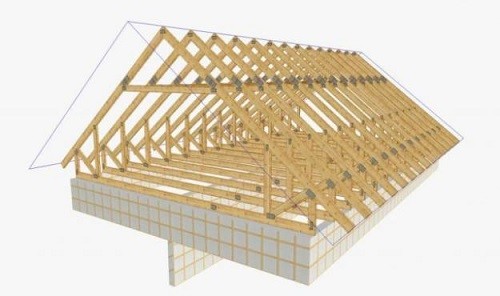
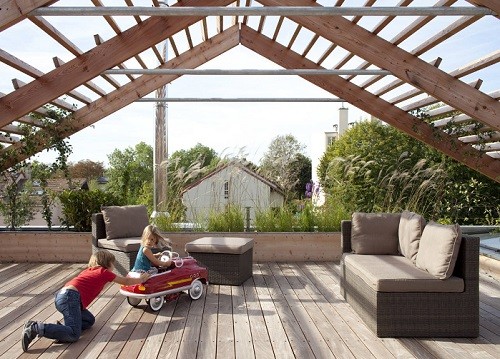
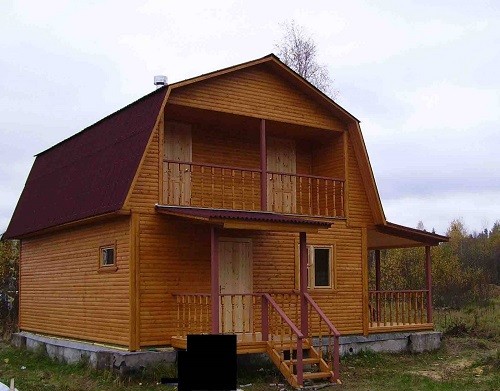
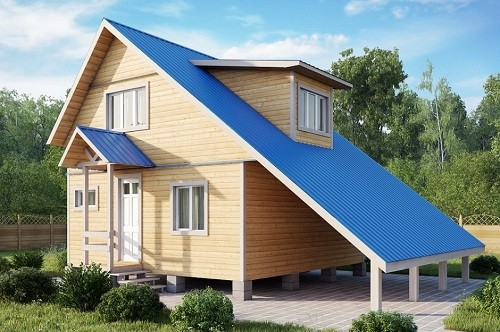
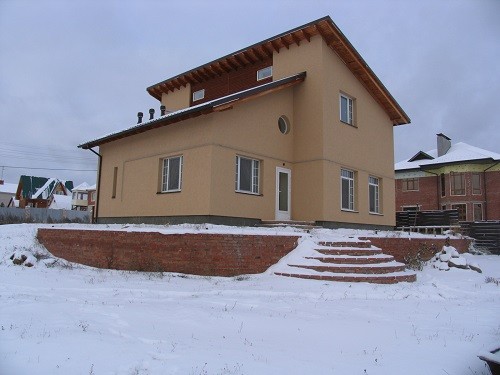
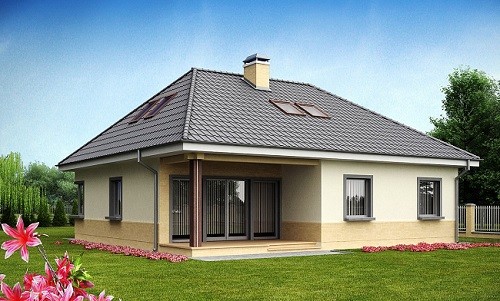
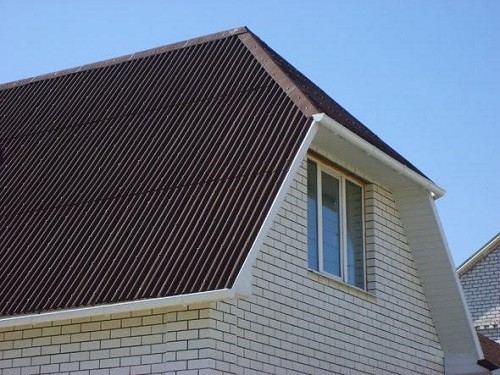
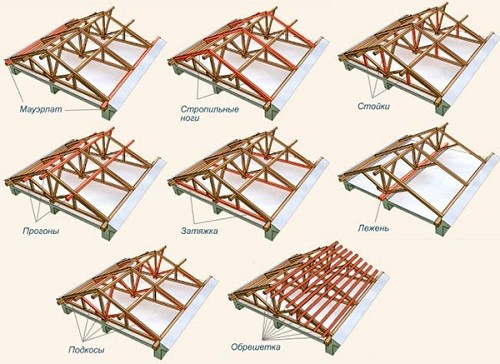
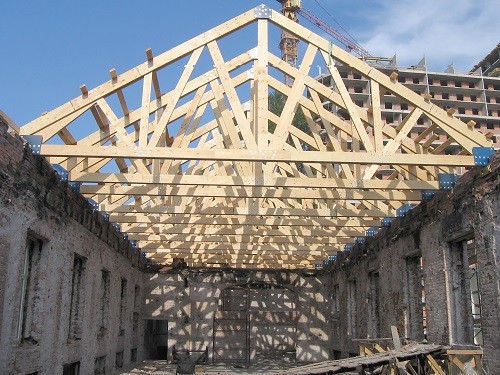












 Start a discussion ...
Start a discussion ...