The brick terrace is an open or glazed platform, which adjoins the house, which makes it possible to expand the useful area and spending outdoor activities. In addition, the presence of a terrace performs a designer function and creates the original style of the house. Such buildings distinguish between open and closed type. A closed terrace is characterized by the presence of a roof, and its open, respectively, its absence.
Features of the building process
The terrace to the brick house is a relatively light design, it will not need significant financial investments for its construction and put a powerful foundation. The construction of the terrace has its own characteristics depending on the material used:
1. In case of construction of a wooden structure for strength, the following points should be taken into account:
- relative to the brick wall an extension from a wooden material will be mobile, so the adjustment design should be provided;
- the tree is a material with high hygroscopicity. For this reason, the extension must be treated with special compositions that prevent moisture absorption;
- in addition, in those places where wooden material is adjacent to brick, you need to make high-quality waterproofing, as well as insulate the seams. This will prevent drafts.
2. The construction of the terrace of the brick will look more harmonious, but it will cost somewhat more expensive than the wooden extension. This design has its own characteristics:
- since the construction will have small sizes, the foundation can be made on stilts with painter, located below the level of primerization of the soil. This will save money;
- also possible is an embodiment of the terrace of foam blocks. This material also has a low cost, and the construction procedure does not take much time. A terrace from any above material is suitable for a brick house;
- to comply with the style, it is recommended to build from the material from which the house was built. In this case, from the brick. Or make some brick elements, such as columns or decorative parts.
Brick terraces photo:
Attaching the terrace to the house
An important question is whether there is a need to connect the terrace with the main structure. Indeed, in this case, there is a chance of the appearance of cracks in the construction of not only an extension, but also the main building. The reason for this is the following process. The mass of the design has a load on the soil, the maximum intensity of which is observed immediately after the structure and subsequently becomes less. Since the process of the shrinkage is directly affected by the mass of the structure, the ground under the house will give a greater shrinkage than under the extension. Both of these buildings will settle for different depths at different speeds, which ultimately entail the occurrence of cracks.
Important! The terrace of light type is elevated on a separate foundation and do not attach to the house. This will eliminate the settlement of two buildings each other. The compound is performed by dilatation seams. When building a closed type extension, the connection is made using parts that will make it possible to move only to a certain point:
- Walls made of wood are attached using the Schip-Paz system.
- Brackets or anchors are used as a connecting element for walls of bricks, which will not prevent mutual movement of buildings. After a short period of time expires, a crack may appear. It should be seeled, so that its increase will be eliminated.
Project Creation Tips
- Before starting an extension of the terrace to a brick house, it is recommended to develop project documentation. The best option will be if the terrace is envisaged at the design stage of the house itself. In this case, it can be built on the general foundation with the house. But this happens not always, therefore, if the question of the construction of the terrace arose after the construction of the main building, it is necessary to create a new project of the future extension. To do this, it is better to contact the architectural organization, since the design process requires special knowledge and skills.
- A project of a brick house with a terrace based on the following pre-studied data is being developed:
- building construction;
- state of foundation, facade walls and soil;
- climatic conditions of the terrain should also be taken into account, namely the loads from the gusts of the wind, snow covers, precipitation;
- it is necessary to provide the dimensions of the terrace;
- type of roof, carrying construction and foundation;
- also in the documentation you can make glazing an extension, doorways and a staircase.
Start of construction
It is necessary to lay the foundation for the terrace extension at the same depth on which the foundation of the main building is made. If this requirement fails to comply with this requirement, there is a possibility that over time the extension will depart from the building. For a brick terrace, a column type of foundation will be the best option.
Important! If the erected extension has small dimensions, the posts are laid under all angular racks. When building a large terrace, pillars should be laid under intermediate racks. It will contribute to greater reliability of the structure.
- The preliminary stage of the work is to perform the layout of the position of the column.
- Next, in these places, according to the markup, you need to dig up, 1 m deep.
- Then, on the bottom of each sand with a layer with a layer of about 20 cm. If the work is performed on the sandy soil, it is necessary to pour gravel or rubble with a layer of about 10 cm.
- Then it should be waterproofing with a hot bitumen.
- Next, a concrete solution is poured into the recess of 15 cm.
- After the concrete mass is freezing, a layer of bricks is made. The posts are laid with the point that the field of the extension will be 30 cm below the floor of the main building.
- Poles should be processed by bitumen and fill.
Wall terraces
When the walls are erected, it is recommended to take into account the style of the main structure, that is, at home. For the construction of walls of lightweight design, you need to pre-make a frame made of metal or wooden base. Then you should make such actions:
- From the outside, the future terrace must be seduced using a material for finishing finish. It can be a timber, siding or panel.
- It is also possible between the inner wall and the facade finish to lay the insulation, which will perform the functions of hydro and vaporizolation. This will make conditions in the extension more comfortable.
- If the terrace is erected from the brick, the wall thickness should be small. The most common option is to build carrier pillars of 1.5 bricks, then enclosing structures and common things in the Pollockich or brick.
- Metal mortgage parts are used as connecting elements for walls.
Roof of the structure
The roof improvement of the terrace is as follows:
- A rafter system is mounted from a bar and crates.
- The rafters are fixed with each other and perform docking with the main building.
- Wooden material from which rafters are manufactured must be treated with antiseptic and fire-fighting agents.
- Next, it is necessary to lay thermal insulation, which in the summer will prevent admission to the extension of unnecessary heat, and during the cold season it will save a comfortable temperature.
- Coating the roof of the terrace follows the same material that the roof of the house is decorated.
Paul terrace
Adjusting the terrace to a brick house, the optimal solution for the floor is the use of wooden materials. Possing the strength to such a coating will help the ceramic tile or porcelain stoneware. It will not be superfluous and the use of flooring from special materials with resistance to low temperatures, precipitation and frequent change in weather conditions.
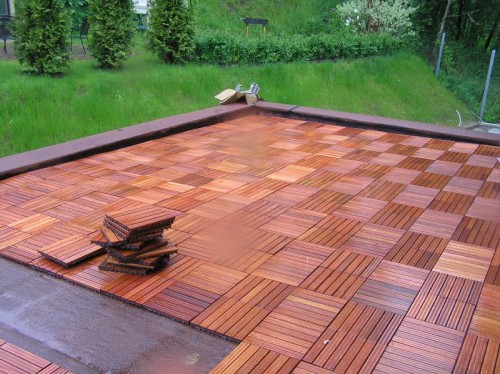
Options for arrangement
The placing the terrace can perform various functions. Depending on the target, the method of its arrangement will be varied:
- One of the possible options is the use of a terrace as a summer kitchen. To do this, the extension should be equipped with appliances: stove, refrigerator, microwave. The optimal solution for the terrace will be the installation of an electric furnace, since the supply of gas pipes requires special permission and help of a specialist. Also, gas cylinders can also be released from the situation, but they require careful circulation. In addition to the kitchen equipment, a headset will be needed on the terrace. Here you can rely on your own taste and experiment. For example, make a style of terrace kitchen radically different from the design of the main kitchen room.
- Another way to use the terrace is a mini-beach arrangement. By placing a sun bed in an extension or a chaise lounge, you can take full-fledged sunbathing. After equipping a dining area, we get a room for receiving guests. This will require a set of furniture - table, chairs and armchairs. And with the sofa, the lighting system and the TV, the terrace can perform the role of the living room.
Recommendations for the process
- During the construction of the terrace, the architectural style should be followed in which the main building is performed.
- The most successful place for the location of the terraced structure will be the south side of the building. So there will be more sun rays on the extension, and the impact of strong busting winds will be avoided.
- The most suitable type of foundation for this structure will be columused.
- For reasons of convenience, the recommended extension area should be 15-20 m 2. Such a sign will allow you to put the table, chairs and another chaise longue.
- The most economical option is a terrace in the form of a quadrangle, since it will take more to perform round forms or broken line lines, since it must be cut.
- When installing the roof, it should be done with the removal of 40-50 cm, in this case the rainwater will not fall on the terrace. And so that the water has flown as quickly as possible in the event of its hit, the floor surface should be done under a slight inclination, 2-3 degrees.
Conclusion
The useful area of \u200b\u200bthe house can be expanded by attaching a terrace to it. It is first recommended to draw up project documentation that will help provide all stages of construction and avoid errors. The construction process itself does not represent complexity and with careful study of all nuances of work, you can make an extension that will be a full addition of the house.
The method of the terrace facilities is presented in video:

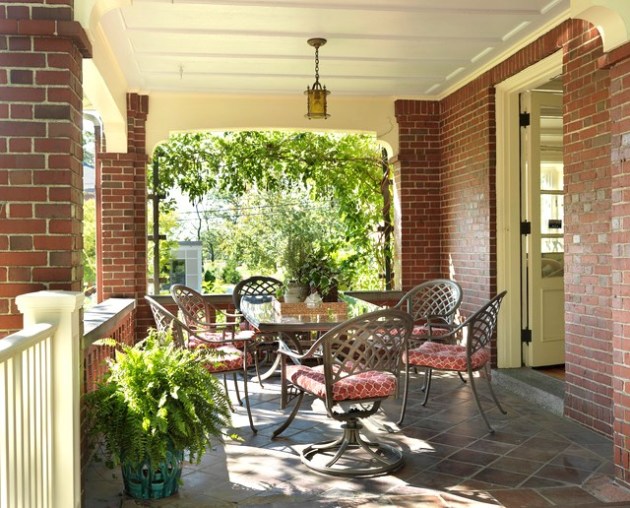
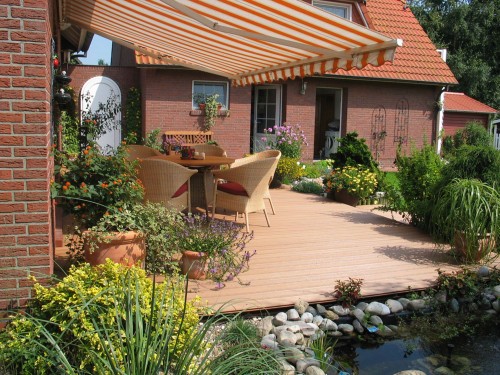
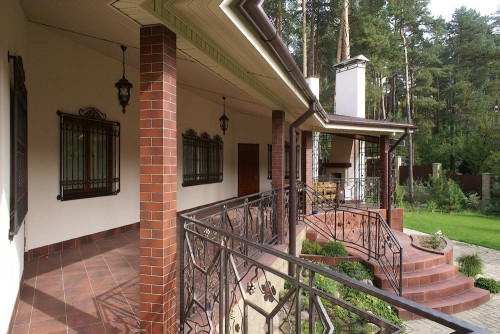
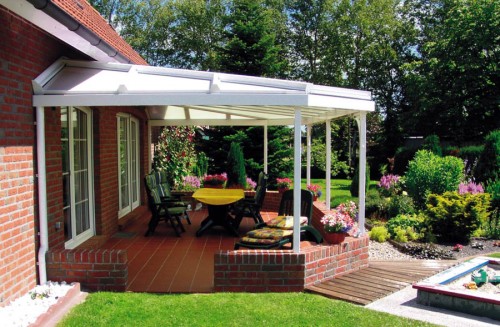
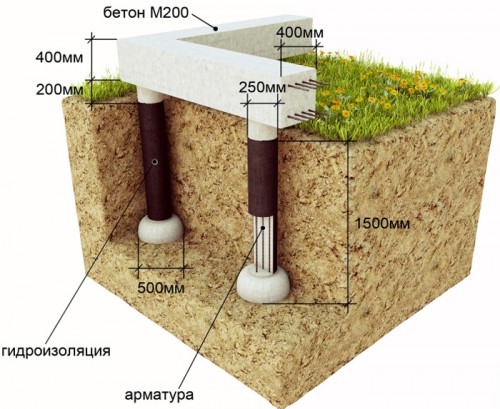
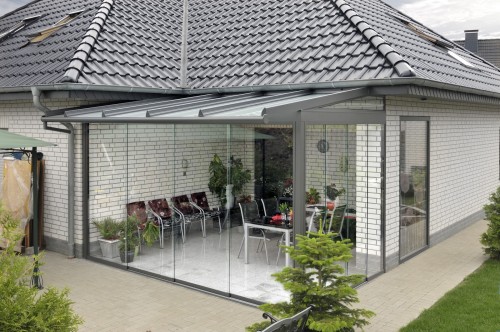
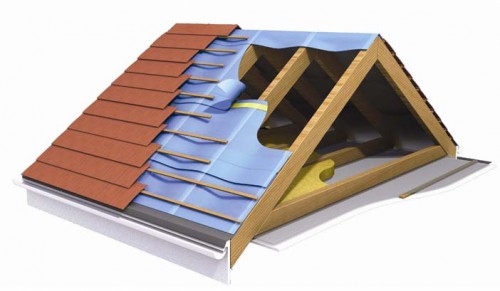
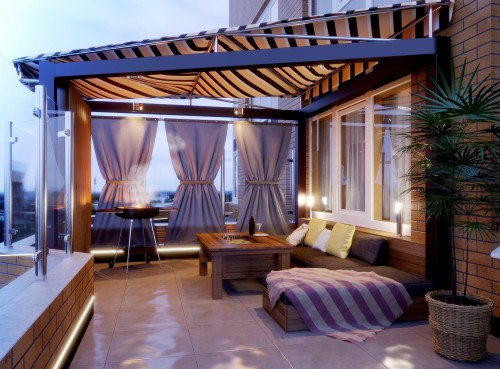
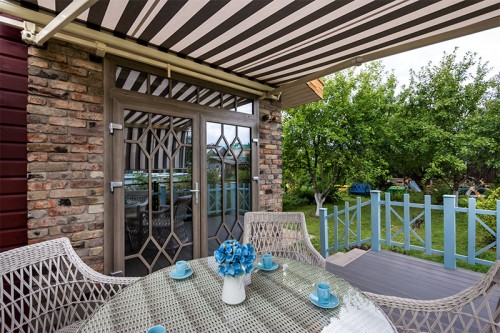












 Start a discussion ...
Start a discussion ...