Each in its own household plot wishes not only to pay time for painstaking work, but also have a surrounding area in the fresh air. For this, it will just fit the terrace, which has a solitude with a cup of coffee or, on the contrary, to a friendly conversation with guests. We will tell you in this article how to build such a building yourself.
Specifications
The terrace and the veranda are often confused, although there is a significant difference between them. In fact, the differences are somewhat:
- So, the terrace is an open platform. It is usually raised over a soil at 150-600 millimeters. It has a solid concrete coating, wood, brick, edge cloth or other materials. The veranda is a closed (often glazed and unheard) room.
- The terrace can be boosted to the main construction, and stand separately from it. The veranda is usually attached to the house.
- The terrace often has a canopy and fences in the form of walls from a tree or stone. They are decorated with various decorative elements.
- The terrace can be used to relax, as a dining room or children's playground, and in the summer - as a bedroom.
- Such a construction has more options for coatings. So, a common laid lawn becomes popular. Also, the coating is made of ceramic tiles or stone-stones. Therefore, terraces are much longer. However, do not forget about all the advantages of the tree in front of the stone and tiles. For example, wood is much warmer.
- In general, lately frame houses with a terrace are often elevated. The photo shows an example of such a house.
The location of the terrace near the house
Tips for location and arrangement:
- This design, as already mentioned, can be built separately from the main construction or to be part of it, i.e. The skeleton house with the terrace is most often one of the whole.
- In general, this structure should be positioned in such a way that its windows go to the picturesque areas of your garden. Even if part of the household territory is close to the house, it is still not recommended to place a terrace towards the street.
- If the house area is small, the terrace can be used as a dining room, recreation area and front. In some cases, this building provides a staircase leading to the second floor or on the attic. If the terrace is located in such a way that they are in the main premises through it, then the furniture and the door here need to be placed so that they do not interfere with the free passage.
- For glazing the terrace can be used by several window blocks that are located closely. In this case, from the bottom of the frame to the floor, the distance is at least 50 centimeters. A small gap that is available between the frame and the ceiling is used to accommodate the rod for curtains.
- On the terrace also relevant to position various devices for protection from the Sun, for example, screens or blinds. For the same purpose, the window outside can be closed with the help of shutters.
- In this room, various curly plants are often placed, for which special decorative lattices are installed.
- The fireplace will be very relevant on the terrace to warm up the cool evening.
- Most suitable here simplified furniture boards, boards or wickerwork. Not worth it nothing to clutter the room. All should, if necessary, easily interchanged in the garden or common room.
- It also allowed to put a hanger for working and outerwear.
- This place deserves a high-quality finish. For example, a suitable transparent lacquers and enamel of various colors.
- If the terrace is an extension to the building and does not constitute a part of it, is used for the construction of lighter and cheaper materials. In addition, for the construction of such a structure will require much less time.
- If the building is to be used as a dining area, it is convenient to do it with input straight to the kitchen. In the case of room availability for the dinner in the house, the terrace is usually used as a recreation area. At the same time equip the door from the living room, which leads into the building.
- Paneling covered terrace is usually done only from the outside. However, their insulated. Strapping generally use boards or logs.
- For the manufacture of flooring boards are used without insulation. the same material as that for the main construction is most commonly used for roofing. With regard to the foundation, it makes columnar.
- As for the furniture, here you can post:
- dining table and chairs;
- reclining chairs;
- folding tables and sun loungers.
What do the terrace?
To build the most commonly used wood or material from which the house was built. In the first case, a terrace built on frame scheme. The construction of the building begins with planning. The design of such a framework the terrace are available:
- Uprights.
- Bottom rail.
- Rafter roof.
- Outer piping.
- Filling out the windows.
- Vertical or horizontal trim.
Instruments
To carry out the work required:
- Axe.
- Hammer.
- Two spades (shovels).
- Screwdriver (low power, electric).
- Bulgarian small capacity.
- Area (steel).
- Roulette for measuring.
- Nailing.
- Power saw.
- Level (professional building).
- Set nails and screws.
- Antiseptic or paint.
- Solid wood (you can use the construction battens).
- Plaster solution.
- Wooden wedges.
- Tow (dry).
The foundation of the terrace
- If the terrace is not part of the house, then they should not be rigidly connected to one another, especially when the ground beneath them, subject to heave. Each of the buildings in this case should be your foundation.
- It is important that there is about 20-40 millimeters between the walls of the terrace and house. It should be closed by a board. The floor level of the terrace should be approximately 60-80 millimeters lower than that of the floor at home. Available at the junction clearance is closed by a plinth.
- When building a frame terrace with their own hands, it is advisable to make a column foundation. It is spent on its device less materials, but, nevertheless, the performer is required to maximize accuracy and care. Such foundations can be erected not only from concrete, but also from materials such as concrete block, boot, ceramic brick and others.
- When drafting a frame of a frame terrace should take into account the location of the columns. Regardless of the step, they must be placed under the angles of the outer walls and in places where the inner walls are adjacent to the outer. In addition, they are needed at the intersection of the inner walls between themselves and under beams and lags, which serve as a support for partitions.
- As for the holes, if necessary, they are best placed on the axes with minimal deviations. Ideally, the errors should not be at all.
- By drawing up a plan for the construction of the terrace, it is necessary to take into account that it is not necessary to organize the base in this case. You can use a download. But in any case, waterproofing should be performed. Ventilation holes are also necessary.
- The foundation section largely depends on the material and height of the poles. In general, the terrace, in fact, does not need a massive basis. The following recommendations are suitable:
- concrete pillar - at least 200 x 200 millimeters;
- pole from Butt - a cross section of at least 600 x 600 millimeters;
- boot-concrete foundation - size of 400 x 400 millimeters;
- brick foundation - 380 x 380 millimeters.
Construction of the carcass
For the construction of the terrace, the tree is most often used. First of all, it should be mounted a frame of 100 per 100 millimeters. The procedure for the work is as follows:
- On the draft floor for the bottom strapping, put the bars and combine them in the corners "direct lock".
- Every 500 millimeters in the bars cut for vertical racks special grooves.
- Install racks and fix them with brackets and nails.
- Top on them should be fixed the timber for the upper strapping.
- Near the roof of the roof at home to nail the beam run.
- To lay the rafters. The beam and all racks need to be taken on the anchor bolts.
- Install the rafter system.
- Treat all wooden elements by antiseptic.
Roof device
- If the terrace is attached to the brick house, then the canopy usually makes gentle towards the roof of the main building.
- To create a roof of the terrace, it is recommended to use the same material that already lies as the roof of the main building.
- The roof is covered on the crate of boards, laid horizontally.
- Depending on the material used, the boards on the roof can be placed close to each other or with intervals.
- Under the roof, it is necessary to install a rarefied or solid crate. It also concerns one-story frame houses with a terrace.
Floor floor
- The floor of the terrace is recommended to be fitted in the form of one layer of boards, which are placed on the lags, cut between the first and second crowns of the strapping at the bottom.
- Lags and floorboards should be treated with antiseptic and cover paint. As a continuation of the floor, the top step of the porch is used.
Installation of stairs
- When all works are completed, you can make a staircase.
- The extended upper step is usually located on the same level with the floor of the terrace.
- All elements of the straight wooden staircase need to be attached to two lateral growths that are located under the tilt.
- The lowest step of the ladder is located at the ground level. Moreover, the ends of this boards must close to the growths and attach to them with nails.
- In the future, the inserts that are cut on the pattern are mounted. They are also attached to the growths, and between them should be installed a central baseboard and risers. These inserts repeat the side of the side boards.
Terrace design options:

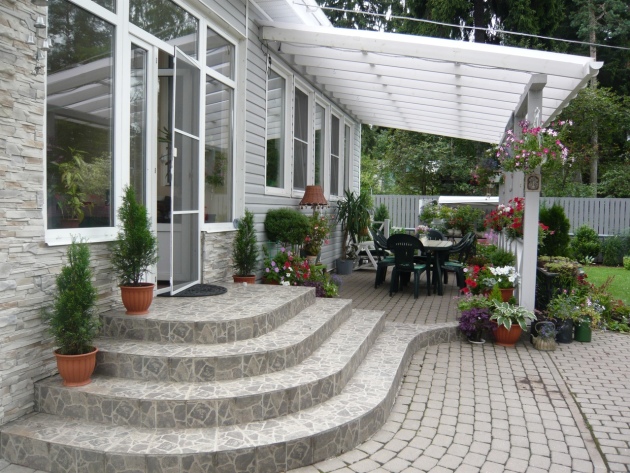
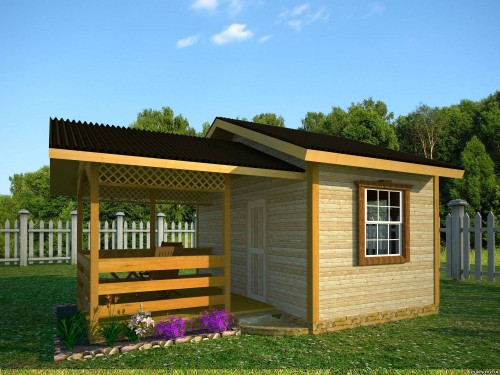
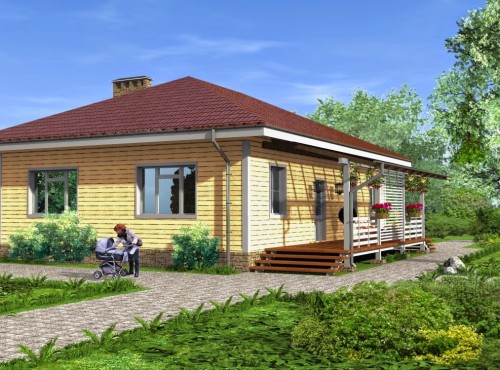
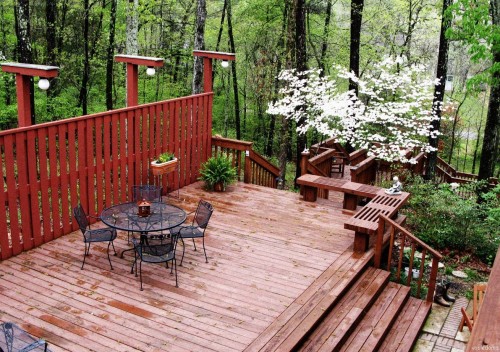
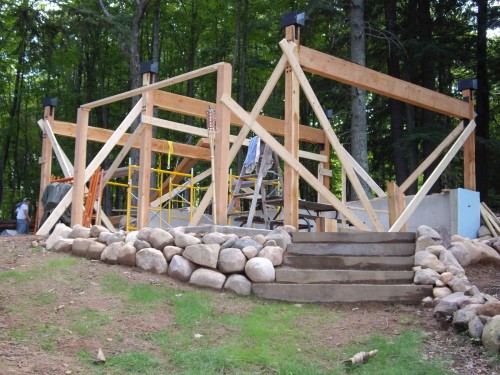
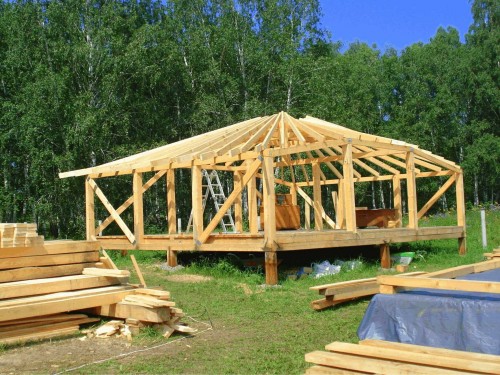
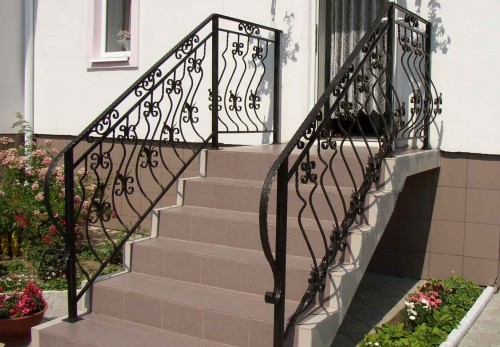
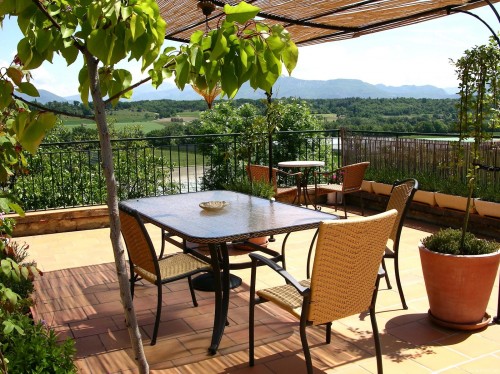
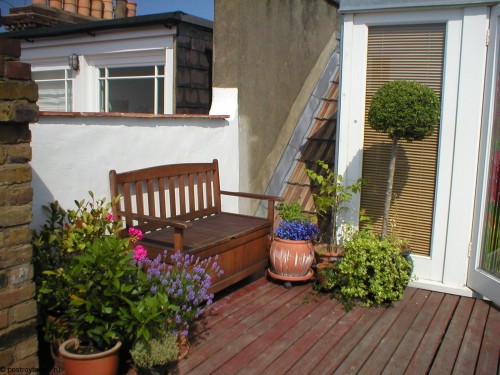
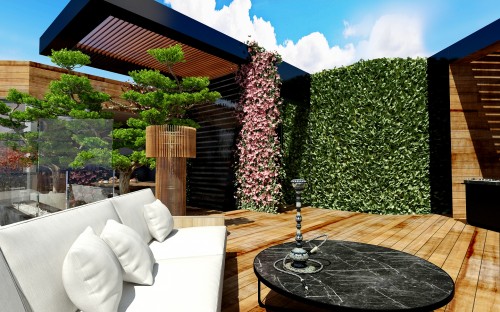












 Start a discussion ...
Start a discussion ...