Any foundation can not stand eternity. Over time, due to the impact of various external factors, its condition becomes worse. These problems cause household owners the question of how to repair the foundation that comes into disrepair.
A man who built the house independently already knows the details of the construction of the foundation during construction work. This is its advantage. After all, if the owner acquired a house already in the finished form, he is unlikely to be familiar with all structural features of the construction and can estimate the state of its foundation at the moment. Therefore, in this case, before developing the foundation, you need to find out this information.
First of all, when assessing the construction, you need to pay attention to the condition of window openings and doors. If the foundation needs to be strengthened or restorative work, these parts of the building are likely to be overwhelmed.
The procedure for strengthening the old foundation is somewhat different from ordinary repair work. To this work, you may have to attract specialists. And you can try to fulfill it yourself, given the recommendations provided in our article. So, consider in more detail how to strengthen the old foundation of the house with your own hands.
Basics of restoration work
Before strengthening the old basis of the house, it is necessary to determine the cause that led to the need for restoration work. This is exactly how to eliminate the threat of building drawdowns in the future.
The destruction of the foundation may contribute to the following factors:
- The house was built without compliance with the technological process. Is it really so, an almost impossible to determine at the old house. Therefore, work on strengthening the foundation in this case is carried out practically at random. If you spend high quality, then the house can stand up for about twenty years.
- The level of groundwater has changed. In this case, it is necessary, first of all, to make drainage of the basis, and then just start it to strengthen it. At the same time, it is necessary to resist the foundation, and also additionally strengthen it. In addition, it is worth considering that in this situation the house is already on the soil of another type. For this reason, it is necessary to adjust the parameters for new conditions.
- The composition of the soil has a heterogeneous structure or the movement of the soil. If the soil has a heterogeneous structure, then it can start moving at any time. If the building was erected without records of these characteristics of the soil, the foundation would definitely be collapsed. Therefore, during the construction, it is necessary to analyze the soil and build a basis only with the information received.
When the reason for sending the foundation is clear, you need to think about making additional protective systems. In particular, it is recommended to establish moisture protection, which will eliminate the likely the ability to arrange the foundation with soil waters.
How to strengthen the old foundation
Today there are several techniques that allow you to strengthen the old worn foundation of the house. The newest of them use the latest achievements in the field of technology. But this does not mean that it is not necessary to use the ways that have been tested by time. All techniques have their advantages and disadvantages. Therefore, their choice should be carried out extremely carefully, taking into account the characteristics of the technology and the necessary requirements.
Depending on the material used, the stone, brick, wooden and other buildings are distinguished. For example, to enhance the old worn foundation for a private house from a tree, it is necessary to raise all this design over the ground, after which it is not necessary to carry out work on recovery, but a new bookmark of the foundation. For buildings from brick and stone, this method is not suitable.
Strengthening ribbon foundation
This type of foundation is often used as a basis for buildings. It admits that in some areas the load has been above the norm. This type of construction of the foundation may be subjected to the local bending of the soil, as a result of which due to uneven pressure in different parts, the base of the building occurs.
Technology of work:
- To strengthen the foundation of the ribbon type, first need to balance the impact on the basis of external factors. It is easiest to do with an increase in the base of the base. Initially, you need to strengthen the side in which there is a roll.
- Before strengthening the foundation of the private house, you should select the wall area no more than two meters. Then you need to start strengthening the base of the construction on the recoverable scheme. Near the house should be burned, the depth of which should be such that from the bottom of the trench to the lower point of the old base there was a distance of about one meter. The width of the new basis should be chosen depending on the calculations on the data obtained. Often this width is the same as the width of the old foundation. Although in solving the question, how to strengthen the foundation of the old house sometimes there is a need to bookmark a new base with a width of 1.5-2 times than the old one.
- After that, the preparation of an old building foundation with a new base is necessary. For this purpose, you need to make holes for reinforcement and shifts. It is in these holes that the solution of concrete will be poured.
- Then it is recommended to make a formwork needed for a new foundation. It will have to tie the frame from the reinforcement. This frame in the future needs to be drawn with fittings inserted into the construction. This is an important part of the work to strengthen the foundation of a private house. The price with self-waged performance is quite acceptable.
- When the frame will be associated with the construction you need to fill with concrete. This solution, penetrating the shoes, covers the cement of pieces of fittings. It is important to wait until the cement is completely dry. Then the updated foundation should be saved. After that, you need to dig a new trench. It is allowed on one side of the wall to work with only one site. In order to speed up the work, you can still dry one wall, work on the other side.
If the foundation is laid below the depth of the primer of the soil
The foundation of the building is often erected in such a way that its base is lower than the depth of the soil. In this case, the base is almost not exposed to the exposure to soil having a lifting character. At the same time, the situation may occur when groundwater wash the soil from it. Therefore, before strengthening the foundation of a private house, drainage work must be carried out.
It is drainage systems that must be installed first, after which the entire concrete, which is destroyed by groundwater, should be removed. Then you can carry out the basis, both restorative and repair work.
In order to strengthen the foundation of the old building on such a basis, it should be done almost the same as in the case of a ribbon foundation. Only after carrying out all the necessary work so that the moisture does not cause big destruction by the building, you need to establish additional protection from it.
How to strengthen the foundation of pile
There are cases when one is the only possible method of repairing a worn foundation is to strengthen its pile. There are several ways to enhance the foundation of the existing private home:
- screw,
- pressed
- buried.
Consider some more details each of them. So, the most convenient is the screw method. In order to carry out such work, you do not need any special knowledge and skills. Only equipment and one helper is necessary. In this case, the pier is a pipe that is equipped with a helical platform. It is due to this platform that the reference point is provided when screwing the pile directly into the ground. The same platform allows after installation on the finished pile to redistribute the load.
When the building is very old, then any drilling work is excluded to avoid sudden destruction. For this occasion, a prescribed method is suitable, in which piles are pressed. To do this, you need special equipment and helpers. Alone should not hold such work.
As for the boronobilic method, in the course of its implementation, two-meter wells are made in and outside the construction. Such works usually occupy one and a half or two months. Finished wells are then filled with reinforcement and poured concrete. In this case, the fastening of piles is carried out using anchors. These are not all ways to solve the issue, how to strengthen the foundation of the private house. Tell you also about other options.
Strengthening "reinforced concrete shirt"
- This method can be used not only to strengthen the old foundation, but also parts of the wall. At the same time, before strengthening the base of the building, it should be cleaned and make notches on it.
- After that, you need to set the clip from the reinforcement. Then she poured concrete. If the foundation is strongly deformed, it is better to use the walls of the brick. To do this, dug out with a width of at least one meter.
- To protect the base from water, the finished foundation should be deceived by bitumen. After that, you need to equip the wall of the brick. Reception that remains filled with liquid clay. To improve the characteristics of the clip, in the wall and the foundation it is recommended to install anchors.
Method of broadening base
This method implies the exact execution of the procedure sequence.
- The base markup is made on the invigination. The layout length is usually three meters.
- Through the invapination alternately opens the foundation.
- The foundation is well cleaned from garbage.
- A trench is digging around the old basis, and the part falls asleep by rubble.
- At the base of the building, holes make their way and pins from metal are inserted into them.
- Between the basis and the brick wall, you need to install the beam, to which then the longitudinal beam from the metal should be accepted.
- In the trench you should install the formwork and all pour concrete.
These are the main steps of one of the methods for strengthening the foundation of the private house. The photo shows the work scheme.
Repair of the foundation of a brick and slag block house
To repair the foundation of such buildings should be approached very responsibly. In this case, the main task is to prevent further sediment of a weak basis. Therefore, for the repair of the foundations of buildings such buildings cannot be made under them. To strengthen the foundation, you can only build wholely enlightening and reinforcing belts.
The sequence of work when strengthening the base of the slag block and brick house is as follows:
- If it is a ribbon foundation and there is its destruction throughout the perimeter, then it is necessary to dug up at an angle of 35 degrees a width of 40-50 centimeters. At the same time it is impossible to touch the foundation pillow.
- Then you should carefully clean the surface of the foundation and the base from the dirt and the old plaster. If there are destroyed parts of the foundation, then they are removed.
- After that, the surface of the purified foundation needs to be treated with penetration soil. Next, you should enclaring a part or the entire basis with the help of fittings. This is done through through holes that make their way either drilled in three rows with a step of 60-120 centimeters. To strengthen the butt foundation, the anchor should drive between the stones.
- When all the anchor in place, they should be armatura in the horizontal direction. Most of all, fittings with a diameter of 10-14 millimeters are suitable for this. If there are deep cracks in them it is necessary to pour concrete.
- After that, over the reinforcement you need to fix the metal grid.
- If the destruction of the base of the building is insignificant, then a conventional solution of 1: 3 can be used.
- With the serious destruction of the foundation, the formwork needs to be set at a distance of 5-15 centimeters from the foundation. At the same time, the gap between the base of the building and the formwork should be pouring concrete. The grid in this case is usually taken with a large cell pitch.
- When concrete hardens, it is necessary to apply waterproofing. Trench should be filled. In this case, each layer must be thoroughly trambed. Due to this, the carrying ability of the entire basis of the building or only its sites increases.
The foundations obtained as a result of the work carried out from reinforced concrete serve for several important purposes:
- So, they allow you to increase the width of the support on the surface of the soil and take part of the load from the construction.
- In addition, these clips create a reliable protection of the main foundation from the effects of an aggressive environment, and this avoids its further destruction.
- Also, the old foundation thanks to these climax receives the properties of a solid reinforced concrete canvase.
- In addition, the old base of the house after repair will be able to withstand considerable loads, and this can allow when strengthening the walls and the device of the belt from the reinforcement to build the second floor. It is only necessary to take into account that at first for some time due to the presence of a reinforced concrete clip, a natural shrinkage will occur. Therefore, if necessary, repaired the walls, it is better to spend these work a year after the procedures to strengthen the old foundation.
Wooden House Foundation Repair
All owners of wooden houses should be prepared for measures to strengthen the foundation. Consider the main types and stages of their execution.
Survey of foundation
When solving the issue, how to strengthen the old foundation of the house, you need to start with a building base examination. This is necessary in order to more accurately determine the complexity of the work. On the existing problems in the design indicate such signs, such as sending, cracks, bias and other deformations. Most of all deformations appear due to temperature drops in certain seasons. Many destruction brings both soils. When the severity of damage is defined, you can decide on the need for partial or overhaul.
Types of repair of the base
- Sailing the base in the soil often does not damage directly the building. In this case, only partial repair of the foundation is necessary.
- In the event that the foundation of the construction has wooden structures and marks against them, then it is necessary to strengthen or replace the foundation. In order to carry out such work, the construction must first raise on some height, and the wooden base should be increasing with wooden blocks or bricks.
- If there is a destruction or crack on the basis of the building, then it needs overhaul. In this case, it is necessary to take into account the depth of the foundation, the nature of the terrain, as well as the type of soil on which the building is standing.
- To determine the most suitable repair technology, it is necessary to pay attention to how it was the founding design initially. If a belt foundation was erected, then disassembly should be partially done, as well as enhance the foundation of the private house around the perimeter. In the event that the destruction is quite complicated, then the foundation of the building is completely replaced.
- If a column foundation was laid, then in this case the repair will be more difficult to carry out. The fact is that you have to completely replace the pillars. In addition, there is a need to raise the construction of height. This can be done with ordinary jacks. Such a foundation usually has a pillow of concrete, which is necessary to replace when these works. A new durable pillar is installed on it. All other needs to be installed on the same technology. So you can strengthen the foundation of the old house. The video presented below is clearly shown.
Replacing dilapidatives
When the old foundation is recognized as unfit, it is replaced by a new one. In this case, the repair work of the base of the old wooden building is usually a very costly and inefficient matter. At the same time, work is performed associated with partially or full unloading of the old design of the foundation.
The most important thing is to maintain the stability of the building and all other designs. To perform these works, there are several ways. For example, you can install temporary wooden locks, located with a cross on liters. Particularly stable mount need to do near door and window openings.
In addition, it is possible to replace the separations with which the base wall will be maintained, and the load at the angle to the ground will be transmitted from it. Before these works on the wall of the foundation, control beacons should be installed that allow you to track various deformations. After that, you need to dig up the pit. This method of laying is usually performed on sections of 2 meters, between which there is a gap of 2-4 meters. So you can learn how to strengthen the old foundation. Video clearly shows it.
Often in wooden houses, which are erected on wood, clay and thin soils there are uneven dupile with. Such processes are usually first manifested with the south side of the building. These places have too strong moisturizing. For this reason, cracks can appear in the foundation of brick and reinforced grounds. Because of this, the design of the basis can be divided into several parts. First, cracks usually appear in several centimeters in the vertical area. After that, a part of the base of the building occurs. Such defects are minimal only in reinforced concrete structures. In this case, part of the soil pressure assumes the fittings.

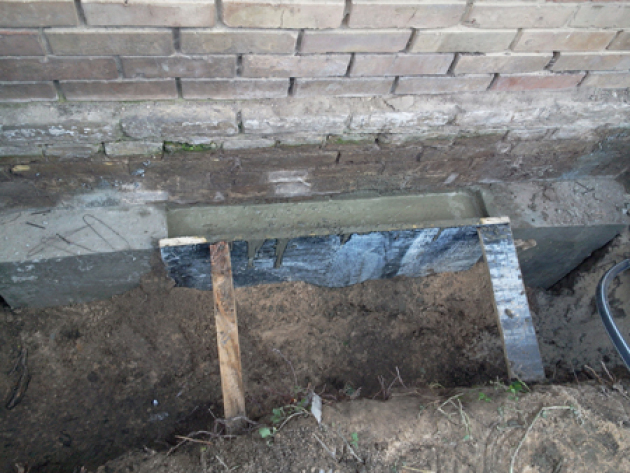

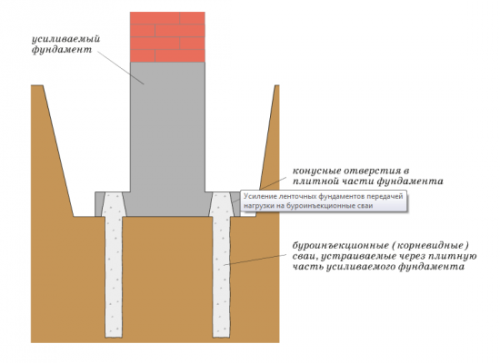
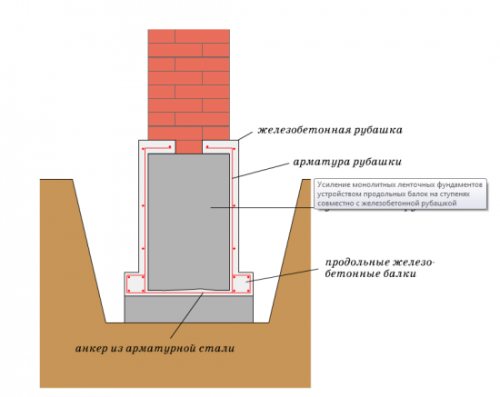
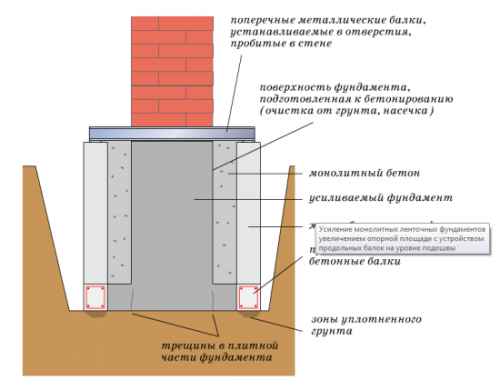
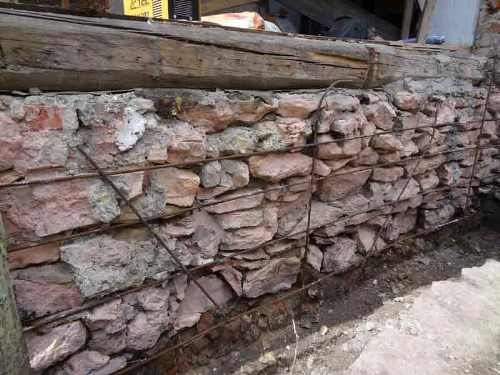
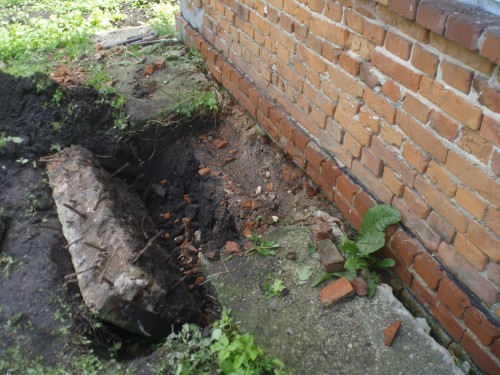
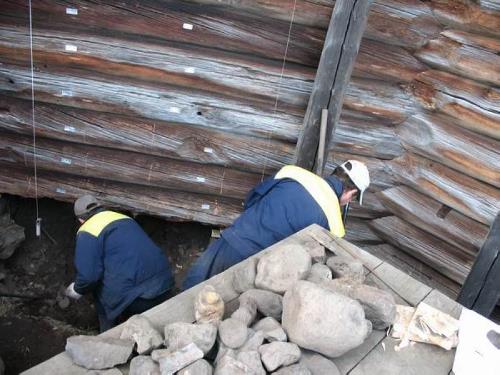












 Start a discussion ...
Start a discussion ...