An extension to the building in the form of a summer veranda is able to serve as a real decoration. Such a building is usually well ventilated and often does not heal, as it is intended mainly for staying in it in the warm season. Tools open and glazed verandas equipped with windows. In any case, an extension adjacent to the main building or built-in, it is necessary to equip the roof to protect against precipitation and shading. Homeowner will need to decide on the choice of its type, as well as roofing material. In most cases, equip a single roof of the veranda located under the smaller inclination than the roof of the house.
Features of the roof design veranda
The built-in veranda is equipped with a common area of \u200b\u200bthe roof, combining buildings into a single whole. If the summer veranda is attached to the house, then the roof will be adjusted to it. The roof device veranda can be single, if it is attached to the side, and sometimes a bounce - if it is adjacent to the facade or it is attached to the back of the building. The use of the same roofing materials is aesthetically, which was used for the roof of the house itself, but other roofing options are also possible. Planning than to cover the roof of the verandas, it is necessary to take into account the load on the roof from the snow dropping in winter - you need to protect the construction in any season from precipitation. Under the roof of the veranda, it is necessary to provide space for laying heat-insulating materials - if it is necessary to insulation, as well as space for free circulation of air and high-quality ventilation in order to avoid overheating of the roof in the summer and excessive moisture accumulation.
Planning construction and choice of materials
The sale presents a wide selection of various roofing materials. To plan how to build a roof of the veranda, it is necessary to preliminarily decide with the angle of inclination of the roof, as well as with the choice of material for the roof. Roofs with a significant bias have a strong resistance to the wind, but at the same time it is easier to be easily released from dropping precipitation without losing hermetically. If the angle of inclination of the roof exceeds 25 °, then it is possible to slip the roof of the roofing materials in the summer heat. With a slope of 45-60 °, the flow of roofing material increases by half or twice compared to flat roof. When choosing a roofing material, you need to take into account atmospheric loads, possible weather complications and weight of people who will conduct subsequent maintenance and repair.
Dimensions of roofing materials
As roofing materials for the roof, the veranda is used:
- Tile - it is traditionally used for many years. The advantages of ceramic tiles include:
- the ability to withstand significant loads;
- fire safety;
- resistance to precipitation and temperature drops;
- this material slowly heats up and cools - at night in the summer under such a roof the veranda will be warm;
- ecology and ability to "breathe";
- high sound absorption;
- durability - the service life reaches 100 years.
The cement-sand and polymer-sand tile on the view is almost indistinguishable from ceramic, but weighs less and its cost below.
Also gaining popularity The use for the roof of the veranda to the home of a soft tile, which is a layer of fiberglass, covered with bitumen, with the addition of mineral crumb, adhesive composition or silicon sand. Such a roof is distinguished by strength and elasticity, moisture and frost resistance, fire safety, high quality sealing the roof in any planes.
2. Metal tile - it is made of aluminum or steel. This roofing material is convenient for processing, light, does not fade, withstands significant temperature differences, any atmospheric precipitation. Metal tile is processed by corrosion. This roofing material produces different profiles and formats, it can be stacked on top of the old roof sheets of braziness, fixing self-drawing. The shortcomings of the metal roof can be attributed to the low noise absorption - it is noise in the rain and buzzes from the gusts of the wind.
3. Rolled materials - Ruberoid, Tol, etc. They are placed on a solid flooring from the boards attached to the rafyles of nails whose nozzles are interpreted in the boards. Developed flooring, followed by nails around the perimeter - as well as with the help of rails coated with stripes of a roll material. At the bottom of the flooring is separated by 0.1 m under the crate and fastened with nails.
4. Polymer materials are distinguished by traffic, high wear resistance and durability, impact resistance, as well as low cost. The roof of polycarbonate for the veranda is characterized by a slight weight and high sound absorption, does not let moisture, high qualityly holds heat, passes the sunlight - the level of transparency can reach almost 100%. You can pick up various tones of the material, with an increase in the thickness of the shades become rich. The transparent roof of the polycarbonate veranda does not stove - the material repels moisture, water droplets flow on the roof. This roof is collected from sheets, fastening them with aluminum or steel, as well as transparent polycarbonate profiles.
5. Asbestos-cement slate - smooth or wavy plates are made from asbestos fiber and cement. The benefits of material include:
- the strength and resistance to corrosion, durability - the roof of slate will serve several decades;
- ease of installation, as well as dismantling individual sheets for replacement;
- low cost;
- in the heat of slate does not overheat (this does not apply to the painted, as well as a blessing sector);
- nonseasing;
- high indices of moisture resistance and sound, as well as electrical insulation.
Experts recommend tile and slate use for roof roofs with a bias from 22 degrees - to avoid sedimentation of precipitation in the joints of the joints.
How to equip a roof for the veranda
For the attached veranda, the roof is performed by a single-table, adjacent to the wall of the main building. Convenient is the location when the roofs of the house and the attached veranda are combined with a common skate - such a structure minimizes the probability of leaks.
To arrange the roof of the veranda, with their own hands, you must perform the following sequence of work:
- Determine which angle of inclination will be sufficient, as well as calculate the difference in the levels of the extension walls to plan how to make the roof of the veranda.
- Durable and steady wooden framework are manufactured.
- Tools the system of rafters.
- Machine roofing materials.
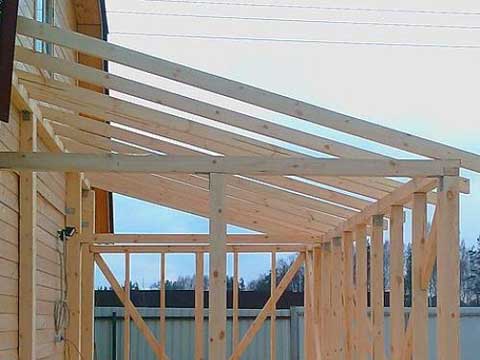
The tank beams are resting in one end to the upper strapping and attaching nails, and the second end is at home on the walls of the house. The beams of overlappings are above the rapid, they are fixed with the help of pins and metal wires. The rafters are erected by combining the rafting beams of the extension and at home.
There are some features of the roof laying:
- the roofing material flooring is carried out on the crate, which is made of unedged boards stacked horizontally. Stacking step is chosen depending on the roofing material. For soft roof types - for example, runneroid, fit solid wooden flooring;
- it is necessary to attach the boards to the rafters using nails, while the nail heats are cut into the boards;
- the boards must at least per meter longer than the distance between the extreme rafters - this is formed a canopy that protects the construction from oblique rain;
- the roof of the skate of the veranda should overlap the roofing of the roofing material at least 5 cm so that the water does not succeed in the pouring rains.

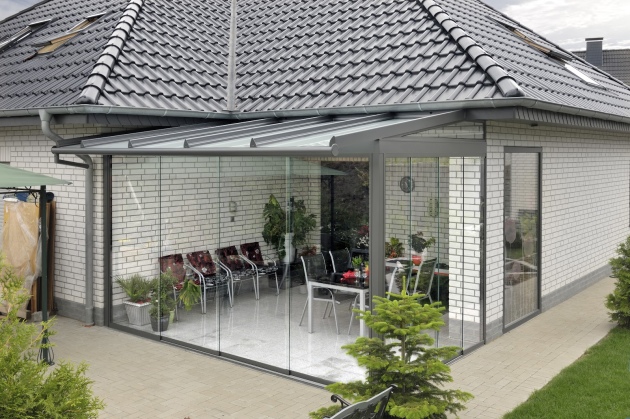
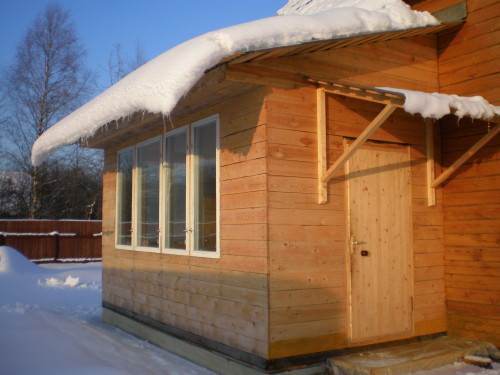
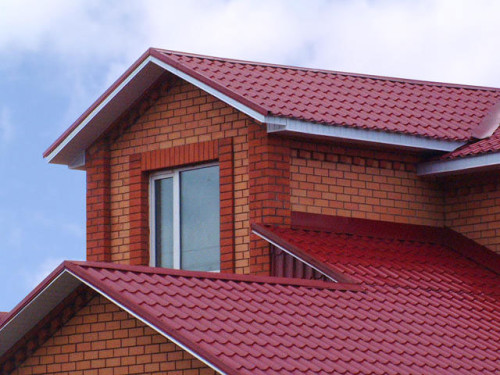
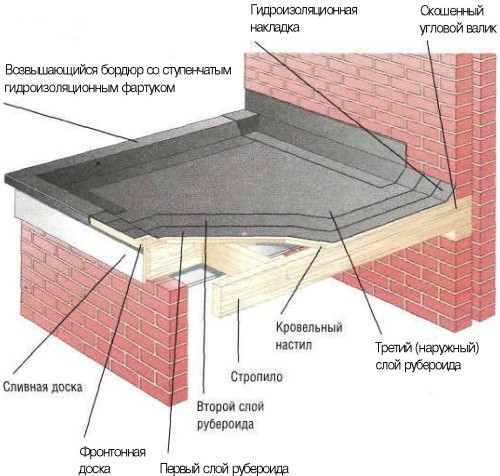
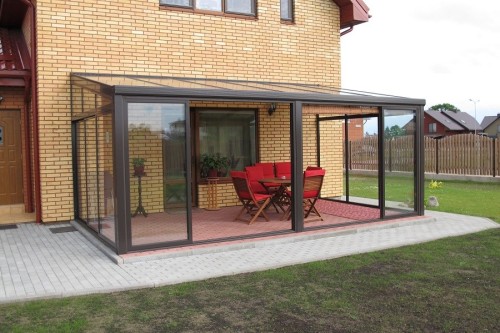
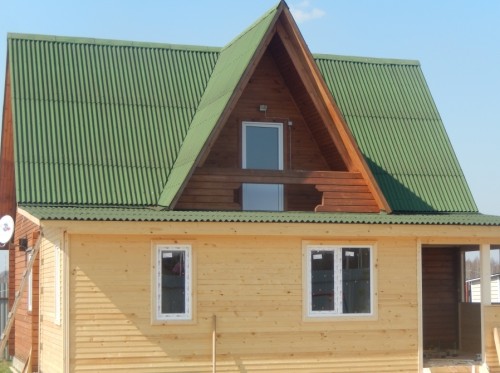
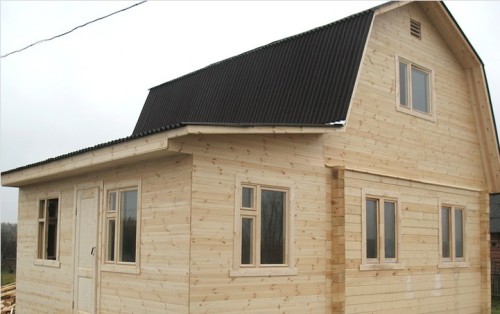
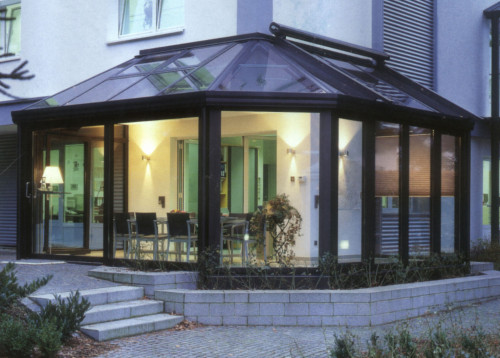
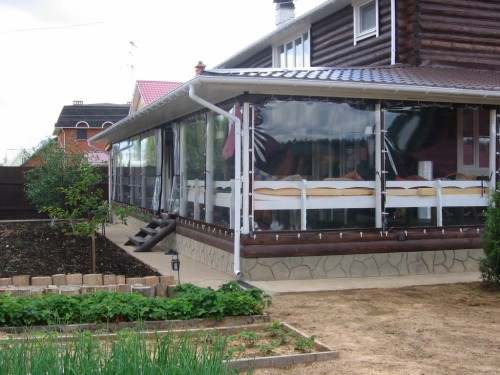












 Start a discussion ...
Start a discussion ...