The porch is an important element of the design of the front part of the country house. It is on him that many are judged about the tastes of the owner, its material supply and attitudes towards their summer cottage. This is the reason that many prefer to arrange the facade part of the house so that it looks good or even stand out among other buildings. The porch is an extension located in front of the entrance to the building. It is worth saying that it performs not only aesthetic function. So, the wooden porch is used to protect the main entrance from the rain and snow. Therefore, it is also equipped with a special canopy. Next, we will tell you more about how to build a wooden porch.
Types of wooden porch
Depending on the purpose and shape of the porch can have a different design:
- One of the popular options for this building is a spacious outdoor platform, towering over the steps.
- Also, the porch can be performed in the form of a fenced area with partially closed walls. In this case, low fencing allows you to prevent the fall and injury by the person.
- There is a porch of a closed type. It is worth saying that the glazed building is most often ranked in the event that it is possible to make a fairly spacious site before entering the entrance.
How to make a wooden porch
Drawings and design
Consider the sequence of installation work. It all starts with design. Ready projects of a wooden porch can be ordered, and perhaps, everything is done independently. If you have chosen the second option, it will be necessary to determine the size of the porch, the height of the handrail (if they) and the general type of construction.
When drawing up a plan, some nuances should be taken into account:
- The width of the site should be slightly more than the dimensions of the entrance door.
- As a rule, the porch is erected at the same level with the first floor of the house. At the same time, a certain distance (about 45-55 mm) should be present between the platform and the door. Thanks to this, the door when opening will not touch the platform.
- The number of steps should be calculated so that at the end of the lifting the person has come to the playground to the foot, which was made to the first step. Obviously, the number of steps for this should be odd.
- As for the height of the steps, the optimal value is considered 150-210 mm. Their depth should be 270-310 mm.
- The steps of the porch are best placed so that they have a small slope of several degrees. Thanks to this, water will not be formed after precipitation.
- In addition, pride the arrangement of the canopy, which protects the main entrance from atmospheric precipitation.
- It will be easier for a porch if he has railing and fence. This is especially useful in the winter when the steps often become slippery. The most optimal height of wooden railing for the porch is considered height of 0.8-1 m.
When building a wooden porch need to take into account some important points. For example, that when it is joining it to the house, it is advisable to connect the structures among themselves almost "tightly". The fact is that the house and the porch differ significantly by weight, which is why they give different shrinkage. If they are not connected, it can lead to the formation of cracks and deformation in places.
In general, to build a porch, given the current cost of building materials, there may be quite a lot of funds. The fact is that it may be necessary: \u200b\u200ba profiled timber, a different size of a plank, a blackboard of different thickness, fasteners. But it is not necessary to apply all of the above materials when installing the porch. You can use a cheaper way. For example, the entire design is allowed to be made of 55 mm thick from boards. Of these, you can make various details of the future porch, for example, supports and platform.
Strengthening the supports and base of construction
When strengthening the supports and bases (foundation) of the porch should adhere to some uncomplicated rules. As a material for fixing the building, you can use 50 × 150 mm boards. The support itself can be made of two bars connected by self-assembly.
Adhering to the sizes of the porch, several holes are digged in the ground, in which the lower part of the support will be installed. It is also called sole. This part of the design can be made of a flat stone of large size. If for some reason there are no such materials, it is possible to strengthen the foundation with a mortar from cement and sand. In this case, it will be necessary to hold concrete with rubble or pebbles.
Finished layers are stacked at the bottom of the pit, after which wooden supports are installed on them, which are then treated at an altitude of 150-200 mm with some antiseptic. What to use for this? Different means can be used - cheap and expensive. For example, you can take a car oil that has a small price. For the same purpose it is possible to use Olif.
Selection of material
When designing is completed, you can start selecting materials for future buildings:
- So, in order to make beams and rafters, you will need a bars of 100 × 200 mm.
- Playground, railings, canopy and steps will be collected from the board with a cross section of 50 by 150-200 mm.
- In addition, sand will be needed with cement.
- From the tools you will need a hammer, a roulette, saw, a construction level, a blade and a container (prepare a solution in it).
Construction of foundation
Wooden porch with your own hands to build easy. However, for the reliability of the future buildings, it is necessary to build a strong foundation. Therefore, this is done at this stage. For the wooden platform, the basis is best for piles. One of his advantages is simplicity of manufacture with your own hands.
Procedure for work:
- The construction of a base begins with the fact that a trench is reaping around the perimeter of the future porch, the depth of which is at least 0.9 m. After that, it is necessary to install piles in it.
- Next, the holes need to fall asleep the earth and how to catch it. To strengthen the basis of the support, it is possible to pour with concrete solution. If this is done, then the next work can be performed only after it will freeze.
- Then the support should be aligned.
- When this is done, you can prepare the cloth. For this, the nests are cut into the lags in which the spikes will be inserted to fix the basement strapping. In order for the design to be more reliable, it should be attached to the wall of the house.
Wooden staircase for the porch
The first thing to be done is to form instruments that are simple inclined boards in the staircase march. Their main task is to fix and fasten the steps. They are a carrier element that is the most complex link in any staircase. To facilitate the work, the line is recommended to make a predetermined pattern.
To develop a template, a plywood is often used. For the same purpose, plastic and cardboard are still used. From the selected material make a strip of 40 cm wide, after which it is applied to the end of the platform support. As for the second end of the template, it is installed on the site itself. As a result, we will get a line on which it is convenient to read the pattern.
Sometimes the width of the ladder turns out more than the size of the boards. Then it is allowed to use the uncut bar for this purpose, which will make a rue of about 0.4-0.7 m wide. You can still use additional planks that expand the carrier board. As an alternative to the method described above, you can attach several pieces of boards for additional fixation. In addition, they will close the carrier bar. As for the width of the stair march, it should be sufficient that several people can rise on the stairs at the same time. Typically, the width is taken in the calculation of 650 mm per person.
The number of parts of a bowstring depends not only on the size of the porch, but also on what is planned in the operation of the load. When will be known to the size of each string, you will have everything to start to prepare the supporting concrete platform. On it is placed a layer of special material that can be used to withdraw unwanted moisture. Determine the size and horizontal platform most reasonable only after the string will be ready. As for the width of each string, it is recommended that it do no more than 1.4 m.
String can be of several types. The easiest option - a design carved with ledges. Also, there are the string with embedded or embedded steps. The recess is best done on the patterns that allow them to mount the same. It is important that one of the parties patterns in size was the same as the dimensions of the tread. The other side is usually coincides with the size of the riser.
Next is the markup on the board. To give the bowstring reliability, they are a method of "thorn-groove" are connected to the bases of the beams. Thorns are made in bowstrings and grooves - in the joists. When this is done, you can mount the platform. Then you have to wait until the ground is dry enough support. Further, it shall be placed on the bowstring. At the same time they support poles to fasten the site is usually on the screws. By themselves the string, you must install the support plates. It is important that they rested directly into the foundation construction.
Mounting platform
To this end, the finished base easy to install boards. The connection between the main platform and staircases must be strong enough. As the fasteners are commonly used screws or dowels. The choice of fixing depends on the material at home. For example, self-tapping screws are used if the building is wooden, dowels - in all other cases. Largely due to the strong fixation of the porch area, it is very reliable and get the rest of the design.
After installing and securing the site, you can begin to make a ladder, or rather, to mount the wooden steps to the porch. They can be glued to the string in different ways. For example, the method of "tongue and groove" or with screws.
Making porch
When the porch is almost ready, you can do it. So, for this purpose, you can use various decorative elements, for example, railings and canopy. They will not only make the house more attractive, but also strengthen the design itself, the porch will become more secure. Canopy will serve as a reliable protection against bad weather. In a word, carefully think over the wooden porch design.
The finished design is often covered with oil paints and colorless varnish in 2-3 layers. It is only preliminarily necessary to soze the wood by the vessel. To select the structure of the tree, you can use not only the veil, but also the solder lamp. One way or another, the whole design must first be impregnated with an antiseptic agent and covered with oil. The latter is applied at least 2-3 times. For painting the porch is better not to use nitrocracies. The fact is that they quickly begin to be peeling from the surface.
As you can see to make a wooden porch with your own hands, you do not need to carry out some complicated and impracticable installation work. There would be a desire, and the result at a competent approach will always have to do.
Wooden porch: photo

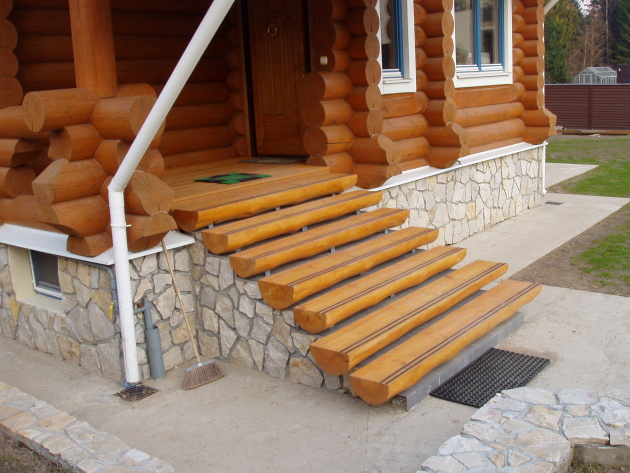
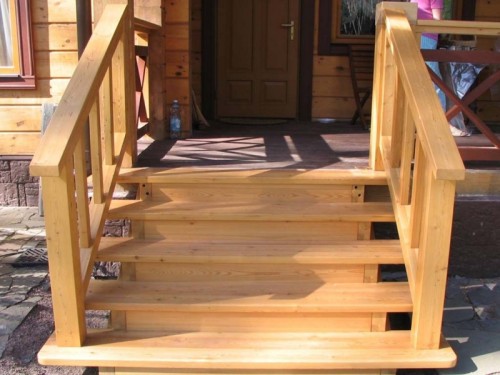
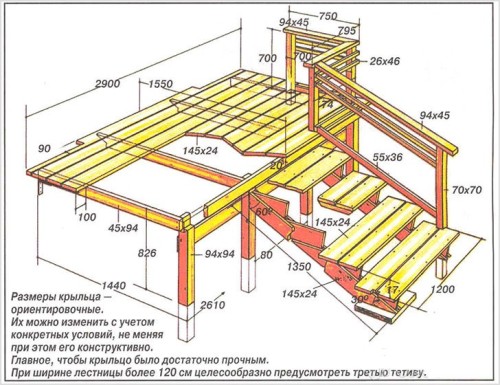
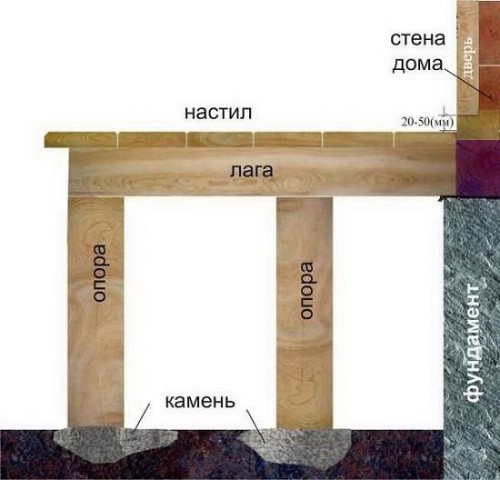
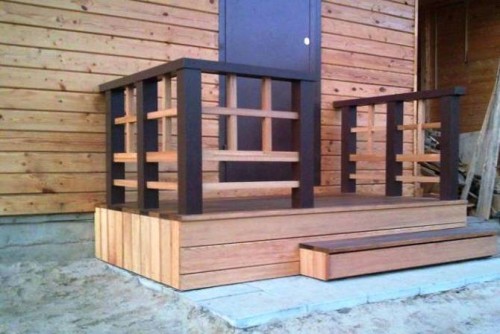
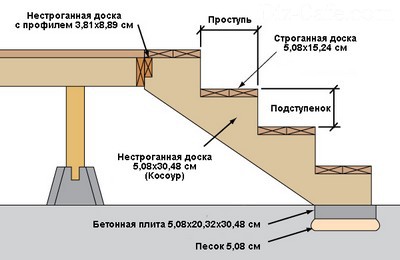
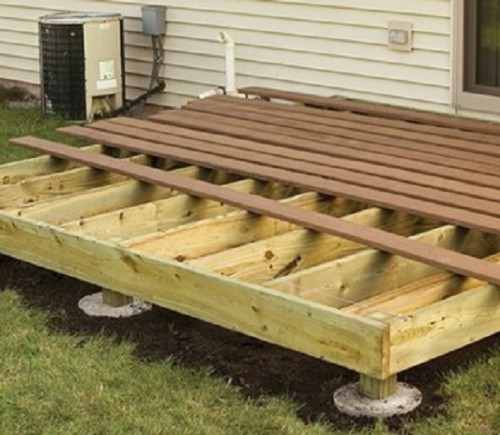
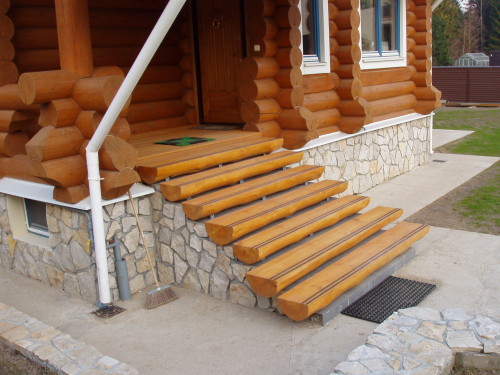
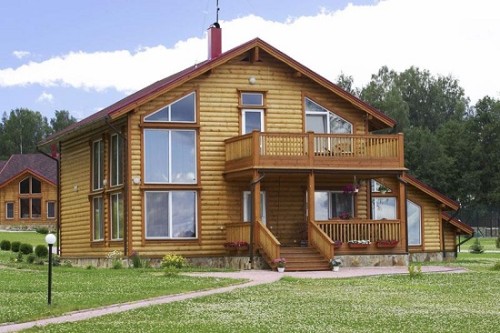
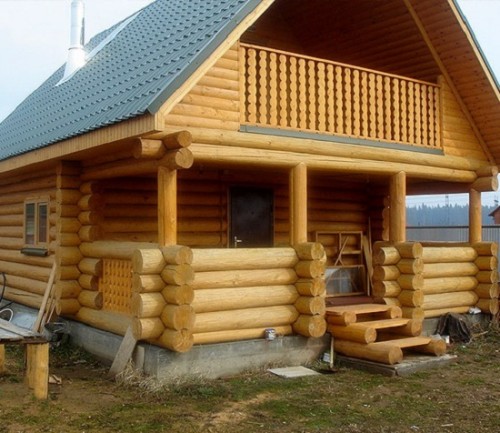
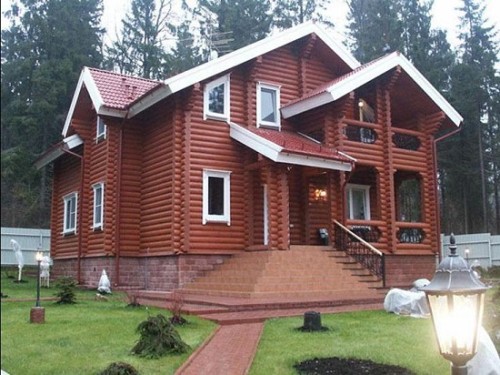












 Start a discussion ...
Start a discussion ...