A qualitatively built foundation guarantees reliability and long service life of a residential building. Its main characteristic is the stability provided by the use of good building materials and the creation of the right project. Competently designed and erected base is able to withstand any pressure and maintain the integrity of the house design for many years. Therefore, it is important to use not only high-quality materials, but also calculate the depth of the foundation.
How to determine the type of foundation
Determining the most appropriate type of foundation for the future at home, as well as the depth of it begins with the study of the soil. It is from the nature of the soil depends on what and how the foundation will be built, and therefore - how much it will cost the owner.
The depth of the foundation depends on the following factors:
- the features of the soil;
- level of groundwater level;
- depth of soil freezing;
- characteristics of the structure of the future house (floors, from which it will be built, with or without basement).
Priming
To determine the hydrogeological features of the soil, you need to take a sample. To do this, first should reveal the depth of the freezing, and then dried the ground by 50-70 cm below this level. Only in this way, you can learn the carrying ability of the soil and, as a result, the depth of the foundation. Snip works on the study of the soil determines the depth in accordance with its character.
Types of soils:
- rocky is the most steady type of soil, characterized by the fact that it does not freeze and does not absorb moisture. The foundation on such a soil can not be absorbed at all and lay on the surface;
- large-gracious is a reliable stable soil, half consisting of fragments of rocks, cobblestones, large fractions of rubble or gravel. But if a fair fraction of clay or fine sand is present in such a soil, then the carrying ability of it is significantly weakened. It will already be poured soil, and the calculation of the depth of the foundation should be equal to 50 cm;
- sandy - consists of a quartz particles, a mixture of minerals and clay (no more than 3%). The larger the sand particles, the more stable it will be soil. When the box of the house gives his weight to the foundation, and he, in turn, to the ground, then the average and large fractions are becoming more dense of each other. The minimum depth of the foundation in such an earth is 40-70 cm. Smaller sand particles simply "streamlined" the foundation and are not a reliable basis for the construction of the house. Such a soil absorbs and delays water. If you build a house on the petty land, it will dry out under it every year more and more;
- clay - consists of very small particles and perfectly absorbs moisture. Such a soil is easily eroded, deformed and exhausted. What is wettering the clay land, the stronger it will be removed (increase in volumes during freezing). It is logical that such a soil will have a tremendous pressure on the foundation, as a result of which it can simply break it or push it out. Clay soils are of several types: directly clay, loam and soup. To determine the depth of the foundation, it is necessary to find out how the type of clay soil belongs to the soil on your site. The dust-clay basis is the most unreliable, and the foundation must be deepened by 20-30 cm below the level of the freezing;
- or (lessinal) - unsuitable soil, since it is very unpredictable and continuing;
- peat - for the construction of a foundation such a soil must be strengthened, so that during the melting of snow or abundant rains, it has not turned into a floating. To do this, it is necessary to withdraw porous layers of the Earth and install drainages (large sand pillows and gravel height from 50 cm to the meter). On the pillows, the foundation should be opened.
Groundwater
The selection of the depth of the foundation also depends on how close to the surface are groundwater. If they lie at the level of 1.5-2 meters, the foundation is laid no deeper than 50 cm. By the way, half the meter is the minimum depth to which the foundation is put on. The maximum depth is 30 cm below the water freezing point.
Do not forget that the depth of the foundation depends on the characteristics of the house itself. They must be correlated with the nature of the soil and make the appropriate conclusions. So, the soil may even dictate the conditions for the choice of building materials, of which the box will be built. For example, it will be irrational to make a deeply swelled foundation under a slight home of gas blocks, and vice versa - the foundation of a small embedding whose depth does not exceed 50 cm, may not withstand a heavy brick house in several floors.
Furgery of soil
We have already found out that much depends on the level of groundwater, but this factor cannot be considered separately. The level of water occurrence is always associated with the degree of freezing, and, therefore, with the bunch of soil. So, the ideal condition for the construction of the foundation is the situation when the drainage depth is smaller than the level of groundwater occurs. When the soil freezes very deeply, and the cold affects groundwater, they turn into ice. The following happens: the water solidifies, increases in size, presses on the particles of soil and makes it deform. In the spring, water melts, and the soil swept away in winter turns into a "porridge" and sends. In this case, any strength and reliability of the foundation can not be speech.
If the freezing captures groundwater, you can do the following:
- Lower the level of groundwater through drainage, laying drainage drangies, etc.
- Choose the most reliable type of foundation that is most suitable for bunching soils and do not regret money for construction.
Foundations for houses from various materials
Foundation under the logs
The foundation for a log house can be three types, depending on the characteristics of the soil and the nature of the construction:
- The ribbon is the most "universal" type of foundation that is suitable for almost all structures. For the cut, it is advisable to make a deeply swelled foundation if there are heavy walls, underground premises, in general, it will have a rather strong load. This is the most expensive version, if the degree of lands of the Earth is large, because they will have to dig the soil at 20-30 cm below the level of the freezing. The depth of the foundation of the small embedding for a small log cabin or the bathhouse is only 50-70 cm. This is the perfect option, if the soil allows you, and you do not need a big house. But in this case, we should not forget about good heat and waterproofing. Many choose a ribbon foundation due to its low thermal conductivity, which saves money on floor insulation.
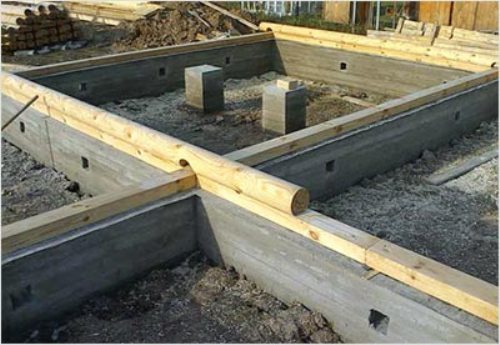
- Column - the most economical type of foundation for a log. It is suitable for light frame or wooden houses, a veranda or as a support for the porch. Poles are installed in places of wall crossing, at the corners of the building and in all places with high load. Bookmark depth - on the level of labeling of the Earth.
- Screw piles are a modern analogue of the old-kind pillars of a tree or brick. What are the good screw piles, so that it is possible to screw them into the ground without much work and time costs to any depth. Consequently, they will fit almost for any, even the most problematic soils.
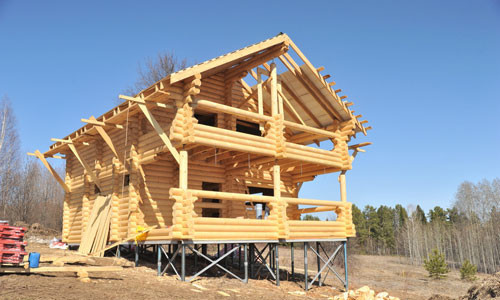
Foundation for a house of aerated concrete
A feature of a aerated concrete is its porous structure and a small weight. This is both its dignity, and a disadvantage, since low weight allows you to quickly and easily carry out the installation of the material, but the porous structure requires special circulation and in case of non-compliance with the rules of operation can be easily able to come into disrepair. Also, due to the ease of aerated concrete, it is not recommended to build multi-storey houses in mind their fragility. Given all these factors, to the choice of foundation for such construction materials should be approached with special scrupuls.
Manufacturers of aerated concrete choir say that its unique structure allows you to significantly save on the foundation. Say, the material weighs little, it means that the foundation does not have to do super-durable. On the other hand, any construction from aerated concrete can only be applied on the ground floor from ordinary durable concrete, which will "hit the wallet" of the developer.
But in order not to get confused in seductive offers, it is necessary to remember that the durability of the house depends on the foundation, whatever it is. Yes, the houses from aerated concrete can be built on an easy-beaten foundation, but it should be made from high-quality materials.
So, what is the foundation suitable for home from aerated concrete blocks?
Consider the most optimal options:
- The reinforced concrete plate is a monolithic foundation that is laid under the entire area of \u200b\u200bthe future at home and is a single integer with formwork. Pretty expensive option, but costs are justified with reliability and durability. Suitable for problem soils, because a large support area gives less pressure on the surface of the Earth. The stove thickness for a low-rise building should be at least 40 cm, 10 of which are taken to the ground. Mandatory should be installed under the stove drainage system and good waterproofing.
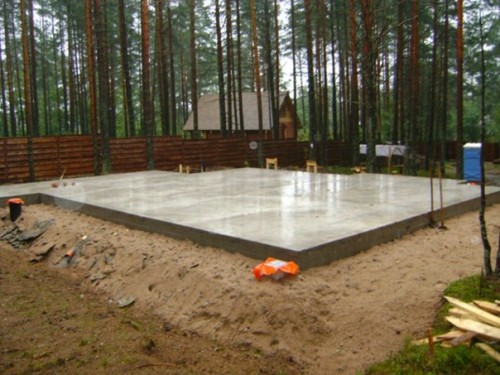
- Ribbon foundation - For a finely breeding option, it is enough to dig a trench around the perimeter of the future building with a depth of about 50 cm, fall asleep with sand and compact. Then install the formwork, put the reinforcement and pour it with concrete. It is necessary to pour such a foundation in the warm season. If you do not have to choose, and you need to do this work in winter in a minus temperature, try to fulfill the entire volume in one day, pouring concrete continuously. Small-breeding foundation is perfect for home from gas blocks if you do not plan to build a cellar or basement.
- The column foundation is the design of the columns located at the corners of the future facilities and in the places of wall intersection. You should not make a column foundation on weak soils even when using light gas blocks.
Foundation for a brick house
The brick house is a reliable "fortress", which, with a skillful building, will not have one decades. Brick - durable, durable and heavy building materials, therefore the foundation for it must be appropriate . The definition of the depth of the foundation in this case is "dictated" by the material itself. For brick houses, it is necessary to do the grounds that go into the soil at the level below the waterproof point.
Of the foregoing, it becomes clear that it will cost such a foundation. In fact, if its cost is about 20% of the cost of building the house itself, this is considered completely normal. So if you have conceived to build a brick fortress, get ready to upset.
The most common types of foundations for brick houses are tape and slab. Only they have sufficient capacity to withstand the weight of heavy building materials.
The foundation from the reinforced concrete plate is suitable for complex bunched and bulk soils. The attachment principle is the same as for a house of aerated concrete, only the thickness of the plate will be greater.
A ribbon foundation for brick houses is done throughout the perimeter of the building and under all supporting structures inside. Most often, such foundations are made by profile, swallowed by about 20 cm below the soil freezing level.

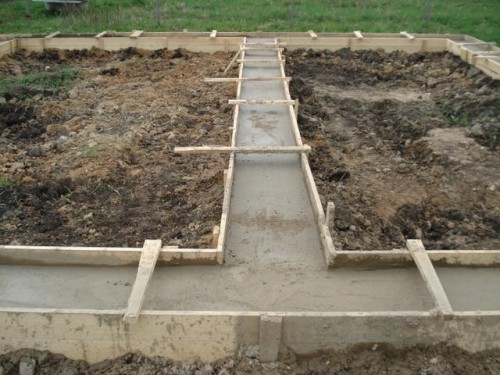
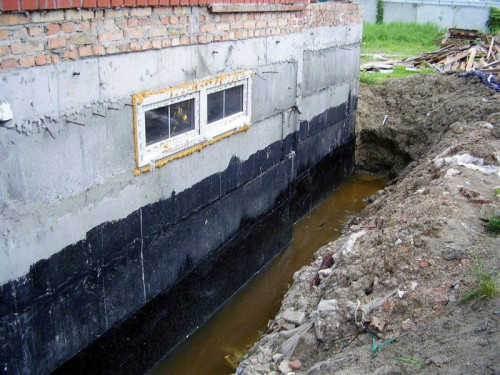
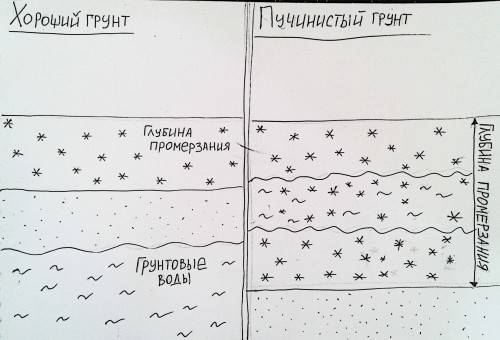
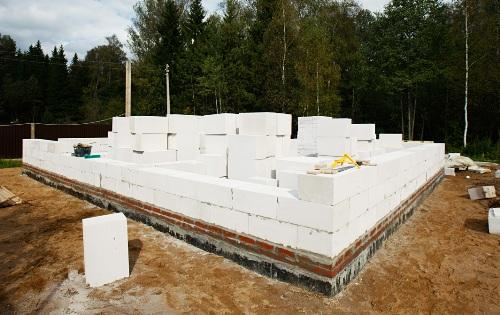
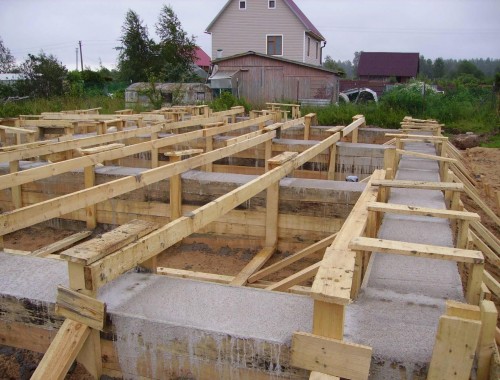












 Start a discussion ...
Start a discussion ...