Each rational owner knows that the presence of the basement under the garage significantly saves space in a small land plot. In addition, you can significantly "unload" the space in a residential building if it stores pickles in the cellar, vegetables and jam for the winter. How to build a basement in the garage with your own hands, and what will you need for this?
Preparatory work
Project
If the construction of the garage itself is still at the drawings stage, then it is worth thinking about creating a garage project with a basement. Additional premises in any case will not be superfluous. In addition, such a solution will allow you to choose the most successful option for laying the foundation, make high-quality ventilation and securely protect the garage from moisture. If the garage is already worth it, but you really want to get a cellar, it will make it much more difficult.
Priming
The most important factor that should be considered in the construction of the cellar is the features of the soil on which the garage is behind or any other structure. If the density of the Earth makes it easy to deepen by 3-4 meters, you can start work. Otherwise, an additional technique (for solid soil) will be needed.
With simultaneous construction of the garage with the basement, the belt foundation is best suited, some of which will serve as walls of the economic room. The cellar ceiling will be the base garage overlap. The depth of the basement pit can be from 1.5 to 3.5 meters.
How to make a basement in the garage, if the soil is very wet (underground waters lie close to the surface)? In this case, it is necessary to use a monolithic concrete with high density so that it reliably protect the room from the penetration of moisture.
Simple lightweight walls can be built only in dry ground. The lists of asbestos cement roof slate are suitable for them. Two-four layers are enough to make enough durable walls. Fixed sheets to a wooden frame with screws. It is also recommended to sample them between the bitumen or cement-casein glue to ensure reliable waterproofing.
Floor
Requirements for the floor in the cellar is much more serious than to the floor, say, in Saraj. It must be a reliable protection against groundwater and withstand a large pressure.
Floor arrangement:
- The bottom of the basement must be made deeper by 25-30 cm from the alleged level and align the soil.
- To lay a sandy "pillow" and carefully to take it.
- Pour the floor with hot bitumen mastic.
- Put the reinforced concrete slab with a thickness of at least 20 cm.
- If you want to make a clay floor in the basement, then the clay must be put in two layers. The first layer must be a thickness of 25 cm, the second (up to 1 m) put on the roofing layer.
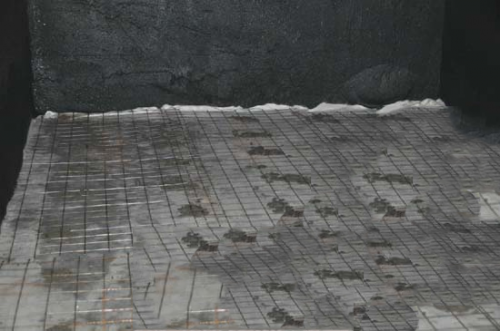
However, the tie of the floor with a reinforced concrete grid is the best option for any basement.
Walls
If you build a basement in the garage in a dry unknown soil, the optimal option for the construction of the walls will be a red full-length brick. For other more problematic soils, it is better to use all the same reinforced concrete or booton.
Construction of walls from concrete:
- Install the formwork from the boards, erecting its 35-40 cm sections. Sections are necessary for layer-by-layer fill with concrete mix.
- Build a formwork before the fill of each new layer (30 cm thickness).
- Fix formwork by rails with nails.
Waterproofing
The basement device in the garage involves the creation of reliable waterproofing. Otherwise, such an economic premises will bring more inconvenience than benefits.
If during the digging of the pit you found underground sources, they need to carefully close the fatty clay.
The bottom of the pit shouldof drainage to ensure the removal of accumulating water.
In the interval between the basement wall and the pit need to catch the clay layer at least 15 cm.
If you build a basement in a dry or low-voltage soil, for waterproofing the basement of the garage from the inside, it is enough to deceive the walls of hot bitumen mastics. For wet soils, it is better to use runneroid on a bitumen basis and hold them the walls of the basement. Then the runneroid is stuffed with a layer of oily clay.
In the event that the groundwater level is above the floor level, it is necessary to provide underground waterproofing in the form of several layers of rubberoid, oily clay and rubble, mixed with bitumen.
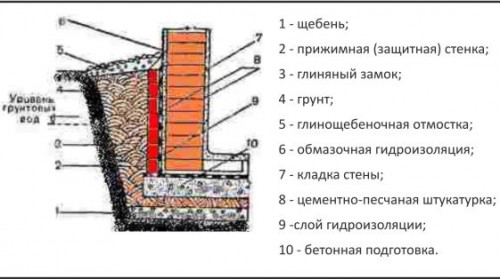
So that the basement was dry, in the process of creating the drawing, you need to consider the ventilation plan. For good air circulation in the walls of the basement, small holes make small holes. If you pour the belt foundation, you must provide in advance to provide vents for ventilation.
The average temperature in the room will be maintained if the overlapping is to lay the film, clay mixed with straw or rubberoid.
Ventilation
Competently built ventilation is the key to preservation of products and conservation.
To ensure the exhaust in the basement of the garage in the following ways:
- natural;
- forced.
Natural ventilation
This is the easiest way to create ventilation in the cellar. To make a natural air circulation, you will need exhaust and supply pipes.
Progress:
The exhaust pipe is installed under the ceiling so that its end is 30-50 cm higher than the roof level of the garage. This pipe will output the heated air outward.
The supply pipe is 10 cm from the floor level so that its end leaves out and located about 30 cm above the ground. The end of the pipe must be closed with a grid with small cells so that insects could not get into it.
In each pipe, it is recommended to install a mini-flap or covers so that it is possible to adjust air flow.
Disadvantages:
In the cold season, the natural ventilation of the basement in the garage is clogged by the way and stops working. That this does not happen, it is necessary to insulate the pipes and regularly clean the ground parts from snow and land. As an option - to make part of the pipeline removable.
When it is too hot outside, the system also gives a failure, because the temperature on the street is above the temperature in the cellar.
Forced ventilation
Controlled ventilation is carried out by means of fans that injected air flows. It is created according to the same principle as natural (two pipes) or by installing a single duct from a double tube.
The advantages of forced ventilation is that in the hot season of the year there will be a constant circulation of air, which in the case of natural ventilation is impossible.
Of course, there are also more complex ventilation systems basements based on mechanized principles, but their purchase and installation will take much more funds.
Insulation
It would seem why to warm the basement in which products and conservation should be stored as in the refrigerator? Warming is still an integral part of the construction of any cellar. If it is not, all your products and workpieces are simply moving and ruled.
For trimming, the basement in the garage is perfectly suitable for polystyrene foam, attaching which is necessary on the outside of the wall during construction. In addition to maintaining heat, it will provide additional waterproofing the foundation. It serves this material for a very long time, and no rodents and insects will not be able to harm him.
Heat the basement is necessary outside, and inside. If you continue the insulation only on the inside of the walls, then condensate will certainly begin at the junctions.
There is not only walls, but also the ceiling. Many mistakenly believe that the garage will be located on top, then it does not make sense to spend the excess insulation. If the floor of the garage is constantly cold, and it will definitely, if you do not insulate the ceiling of the cellar, then condensate will be formed there. Elementary physics in action - warm air from the bottom from the insulated floor and the walls rises above and faces cold ceiling, as a result of which moisture is formed.
Ladder
Not a single basement can do without a staircase. At first glance, build a staircase is not difficult, but if you understand the situation, it turns out that it is necessary to take into account the mass of the requirements and nuances.
What should be considered when choosing a design:
- the size of the useful area in the basement, which will be occupied by the stairs;
- safety of movement (take into account that you can climb with products and workpieces in your hands);
- the degree of humidity of the design material (condensate formation);
- maximum weight that is able to withstand the design (even if you weigh a little, it is worth a renowned);
- aesthetic component.
A little more worth staying on the weight, which is capable of withstanding the staircase. So that in the most responsible moment of the step under you did not break down, you need to make a design, taking into account the weight of one person at least 100 kg. The same requirement must be submitted to the railings.
Optimal ladder options in a garage basement:
- single-sample - straight, with a platform, in the form of an extended letter "z";
- double-marked - with parallel or perpendicular marches, with a platform;
- double-marked two-paced steps;
- screw.
For the basement in the garage, it is necessary to make a staircase with the widths between the sidewalls at least 80 cm.
We bring to your attention a video with useful information about the construction of the stairs to the cellar.
Lighting
The lighting in the garage basement can be any, the main thing is that the switch is in the garage or at the entrance to the basement. Otherwise, you will have to descend the stairs in the dark, which is fraught with serious injuries.
It is better to select models made from non-metallic materials as lamps. That is, so that they cannot carry out. Thus, you minimize the risk of injury in case of condensate or short circuit.

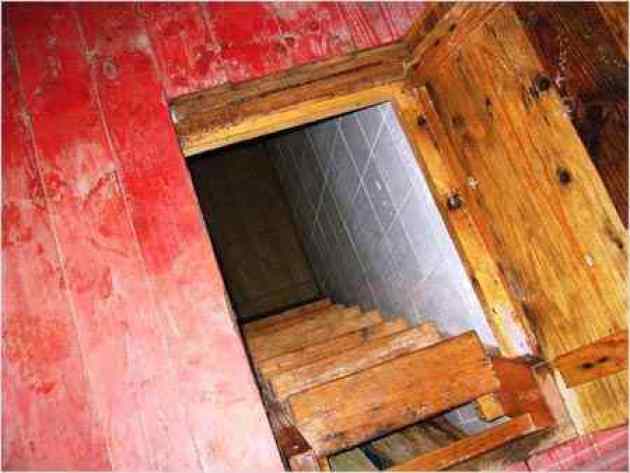
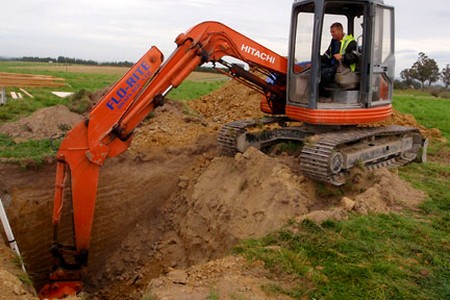
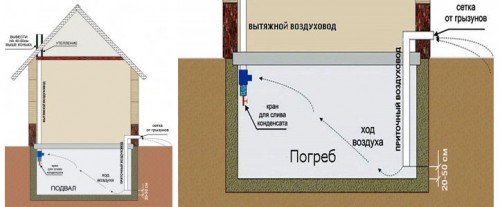
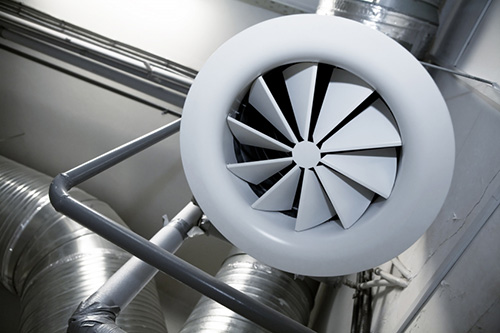
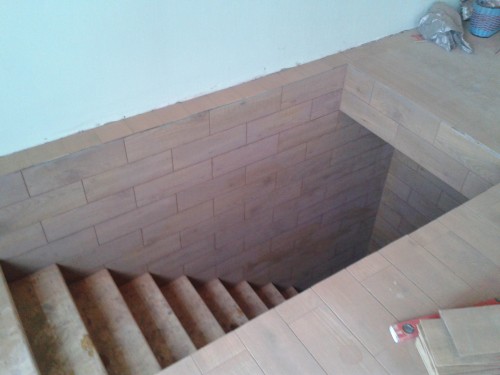
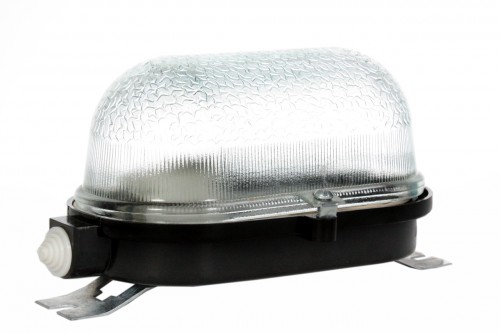












 Start a discussion ...
Start a discussion ...