Stable - a house for a horse in which she spends quite most of his life. In order for the animal to feel comfortable and not hurt, the dwelling should be cozy, clean, warm and dry. In this article we will look at how to build a stable with your own hands.
Preparatory stage
Before proceeding with the construction of a stable, you need to consider some points:
- Building must ensure maximum comfort to its inhabitants, i.e. Have sufficient space, be warm and bright, contained clean, and not to have drafts - worst enemies of horses.
- Choosing a place for the structure, prefer the territory located on a small elevation. This will help to avoid the formation of dampness in a room, which is a frequent cause of the diseases of the hoofs of animals.
- It is also important to determine the predominant direction of the wind on the ground, where the building will be located. It is better that cold air flows accounted for an end side or angle of construction.
- Decide on the financial side of the question. Holding how much it costs to build a stable, ask the prices of materials and tools in specialized stores or in building markets, and then make a estimate according to your project. Remember that the correct value is correct, suitable for your budget, will help finish the construction process of the stable as soon as possible, without tightening it for many years.
- If you decide to engage in construction yourself, try to get advice from specialists in this area. They can give you a lot of valuable tips that will help avoid mistakes and misses.
Construct stable
We are determined with the material
In order to build a beautiful stable that will serve for many years, it is necessary, first of all, correctly pick up the material for the walls. Wood and brick are considered recognized leaders in this regard, because the design of them is reliable, warm and dry.
Cheaper material with good thermal insulating characteristics is a samana - a mixture of straw and clay. In some cases, the walls of the stables are constructed in the form of a frame of boards, the space between which is filled with the claying mass.
Sometimes a stone is used to build walls, but this option is not the best. Inside such a building, dampness constantly appears, and it is quite difficult to maintain heat in the stone stable, which is why animals often become cold.
Requirements for walls
Before building a stable, you should know as much information about the walls of the structure, because mostly comfort and comfort indoors depends on them. So, what to pay attention to:
- The wall thickness may be different, it should be determined, based on the climate of a specific strip. The main requirement is their design should provide dryness and favorable temperature inside the stable. For example, the thickness of the log wall in the northern zones should be from 22 to 25 cm, if the building is built in southern latitudes, then you can do the logs with a diameter of up to 20 cm.
- In order to be in the room there was no damp, it must be erected on a good foundatory foundation, and the space between it and the walls to lay the tale, rubberoid, asphalt or other waterproofing material.
- It is desirable that the temperature in the stable is constant, without sudden drops and retained at a rate of 5-10 ° C.
- The spaces should be enough so that the horse change the position of the body without problems.
Ceiling and roof stables
- As a rule, in the construction of this type of roof make scope and equipped with moldings and gutters for removal of rainwater.
- The ceiling should be positioned at such a level so that the animal was placed in the stable without hitting the head of the overlap. The optimal height of the structure is 3-3.5 m.
- The duct roof assumes the height of the eaves of at least 2.3 m, the bumps should be positioned at an altitude of 4-4.5 m. The lower edge of the single-sided design should be made at least 3 m from the Earth.
- The ceiling of the building is best constructed from 5-centimeter boards, on top of which should be laid a layer of the grinding mixture, and then pour the sawdust or dry reed.
- Roofing material for the roof should be chosen based on the considerations of practicality and safety: it should not miss moisture, be durable and fire-resistant. As such a coating, only tol or slate is selected.
Paul in stable
If you decide to build a stable for a horse, pay special attention to the floor indoors. It should be:
- moistureproof;
- durable;
- soft enough for the hoofs of the animal;
- well hold warm.
Most often, when building a stable, the floor makes global or wooden. Consider each other option.
Make a global floor will not work:
- First of all, thoroughly align the land on which you will lay material.
- Then put a layer of oily clay and sink it well. The material should be enough to ensure that after the work done, you have turned out to cover a thickness of 15 cm. Note that in the pressing process, the clay is compressed at least 2 times.
- The next step is the floor you need to dry. After all the moisture evaporates, cracks are formed on the coating. To eliminate them, mix a small amount of clay with lime, pour all the slots and allow the floor again to dry.
- After that, falling down the floor with a layer of sand and point thoroughly.
The global floor is the most popular option among horse breeders, as it is warm enough and soft for hoofs of horses. But also care for him should be carefully. The floor of the clay should be covered with a litter, to timely remove the excrement of animals, close dents as they appear.
Another common option is a wooden floor. This coating perfectly holds heat inside the room, but among the shortcomings of such a floor - its ability to absorb moisture and urine. Knowing this feature, when building the design of the board, it is necessary to have as close as possible to each other and to the earthy base, so that there are no cracks and gaps between them. Best of all during the construction of lags, which will be attached to the coating, in the base of the soil or clay.
Less popular, but rather good floors of brick or asphalt are considered. The most fiscal option is an earthen floor. It is done as follows: The degraded soil is mixed with small straw and well tamper.
No matter what kind of coverage you did not choose, do not forget to give him a small bias from the feeder towards the passage. It is necessary so that the liquid flowing of animals was not stood in the stall. The slope should be approximately 1-2 °, but not more, since too strong depreciation is negatively reflected in the musculoskeletal system of horses.
Door in building
The door in the stable must be of this size so that the animal can easily penetrate the room. The standard width is 1.2 m, the height is about 2 m. The shape of the shoals make the rounded, the door hang on the durable loop so that it opens out. Thresholds in the stable should not be.
Stall for animal
Most often for horses there are special boxes called deadnies. Consider more of their features:
- The height of this room is at least 2.5 m, because the horse should not be clinging the head of the ceiling, if it gets on the hind legs.
- Each stall is equipped with an individual light source, as a rule, is a lamp with a moisture absorbing flappon. They suspend the lamp at such an altitude, so that the animal could not get his head.
- Partitions build partitions between individual discons. Their height above the floor is approximately 30 cm, the upper boundary of the partition is 20 cm above the animal head. Between the walls of the wall, you can leave small gaps of this size, so that the horse could not push the hoof in them.
- The thickness of the partition should be at least 2-3 cm, so that the animal could not break the boards with an inaccurate movement.
Interior construction stables
Let's list the main features of the interior design of the stables that make the room comfortable for habitat:
- At the construction stage, you should take care of the ventilation and the heating of the building. Remember that horses do not tolerate drafts. Therefore, a good version of the ventilation is a small gap, left between the roof and the upper boundaries of the walls. This type of air exchange between the stables and the external environment will help to avoid drafts and will allow constant air ventilation.
- To maintain heat in the winter months, centralized heating can be held in a stable or use heaters.
- When building, feeders should take into account the convenience of their filling. If there is no place between them and the stall, you will have to go to the nurse to pour food with an animal. This problem can be solved by equipping the trough of the hatch through which you will pour hay or oats. The design for food horses can be done by itself, but it's easier to purchase ready. The most practical option is removable feeders that are easy to wash.
- Instead of special designs, you can use conventional rubber buckets without pens. In no case should not be sprinkling food directly to the floor - animals can be infected with worms or lobby wand.
- The bedding for horses is often the slick, peat or sawdust, replace that follows in a few days. But if you use a bed with a thickness of 50 cm, it is allowed to change after a few months.
- Conducting a stable water supply noticeably facilitates the livestock care for pets. But in the absence of such an opportunity in the room, you can set large containers with water, calculating 40-50 liters per day per 1 horse.
How to build a stable, video:

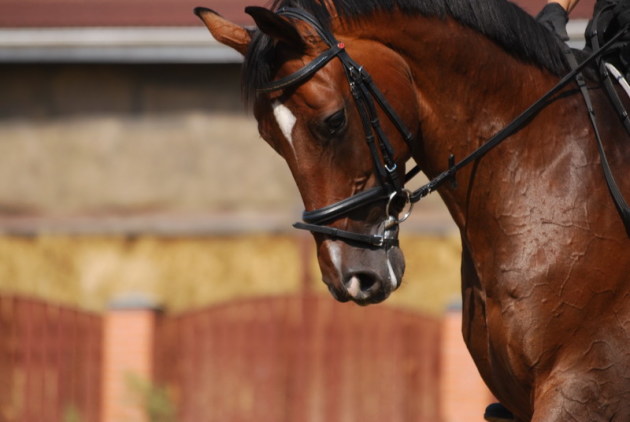
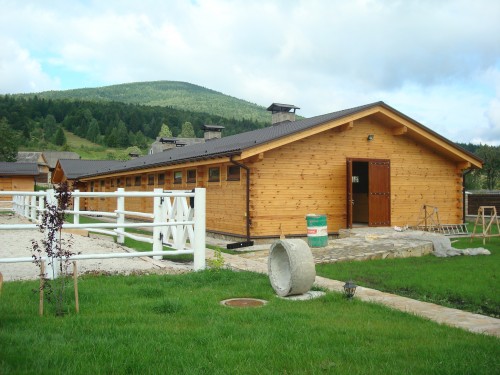
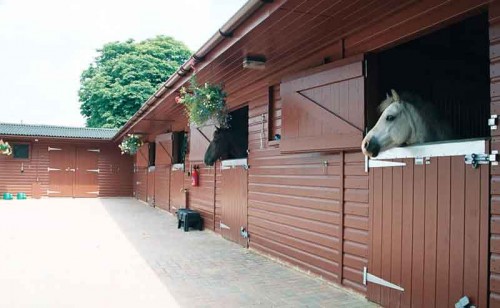
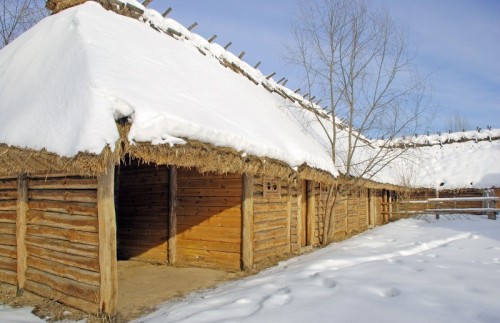
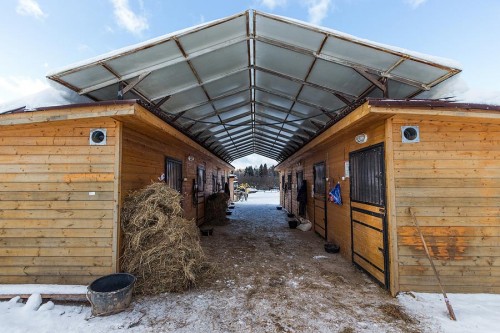
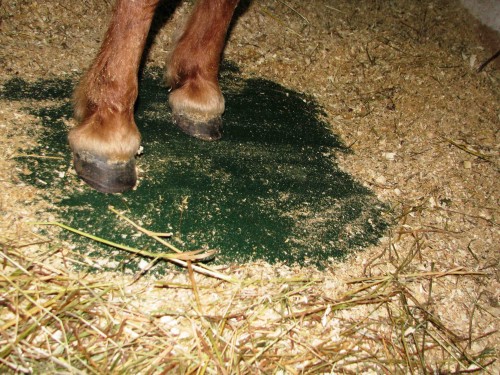
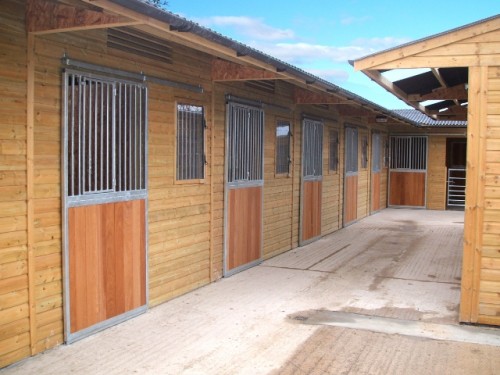
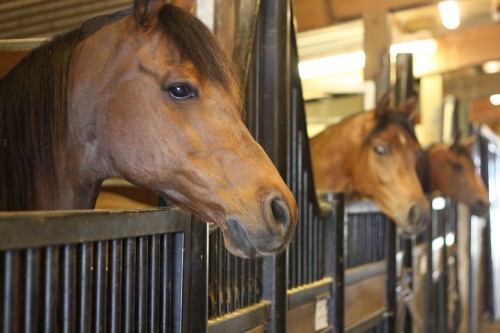
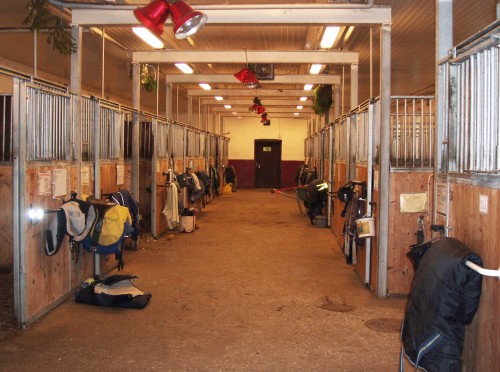












 Start a discussion ...
Start a discussion ...