Houses from the profiled bar have long proved their reliability and quality. Buildings from such a material learned to build pretty quickly, because They are going very easily as children's designers. This became possible due to the presence of special construction technology. Below will look at how you can build a house from a profiled timber personally.
Product specifications
The profiled timber is made mainly from the wood of a coniferous breed. Look carefully on the material - you will notice that its external and inner sides are different. So, the outer side is semi-honeycomb or smooth and planed. The inner side is always smooth. At the same time, the sides are spike and grooves. It is with the help of them the logs are bonded among themselves.
Advantages:
- The advantages of this material should include environmental friendliness. After all, such buildings are collected without using glue.
- It is worth noting that this material is inexpensive and very warm.
- The profiled timber is easy to install. Thanks to this, it is often used to independently build houses from a profiled bar.
Note:
- So, the tree has pores, and, therefore, they are in the profiled bar. Therefore, there is a chance of the appearance of fungi and mold in these zones. That is why the material is treated with special protective compositions.
- The bar practically does not have chips, but over time they may appear. Moreover, over time, the slit may increase. You should not allow cracks to become through.
- In addition, it should be remembered that the wood does not tolerate moisture. Therefore, it is necessary to monitor the roof of a wooden building and, if necessary, repair it immediately.
- If the house is located in the northern region where low temperatures are possible, then it is necessary to inspire it.
From this material are assembled not only at home, but also other diverse wooden structures. So, for example, saunas, baths and gazebo elevate from it. Such widespread use for it was because it is environmentally friendly. That is why so often build houses from the profiled bar. Characteristics of the material Consider more further.
The frame of the bar is modeled so that when assembling walls, the precipitation does not penetrate into the construction. Today, each detail is customized to customize each other so that after the wall completes the work, it turned out quite smooth. In addition, it is worth noting that when using this material there is a minimum shrinkage at home. It only improves the thermal insulation of the structure.
When choosing logs, pay attention to their thickness. So, if the timber is purchased to build a residential structure, then the material is taken with a cross section of at least 200 mm. If you want to build a house from it, which will be used only in summer, you can take more subtle boards. The same applies to the construction of a bath and gazebo. The correct selection of the material can save a lot of money. Therefore, think well before choosing one or another option.
Technology of the house from the profiled timber
Preparatory work
The first thing to be done is to draw up a project of the house from the profiled timber. It must be accurate enough. In particular, it is necessary to calculate everything correctly and carefully to know how much it is necessary to buy material. The project is created independently or you can contact this task in the construction company.
Note that the house from this material is recommended to build in winter. Therefore, if you want to harvest the wood yourself, it is advisable to do in advance. Moreover, the material after the workpiece will need to be dried at home for a long period. Then he will be seated quietly and evenly. At very low temperatures, it is recommended to abandon the drying of the logs because they can become very fragile in such conditions.
In addition, it is important to take into account all the factors, and choose for construction one-piece and healthy wood, on which there are no cracks and traces of the fungus damage. After that, you need to cut the logs evenly and must be treated with antiseptic material. You can not harm everything yourself, but to buy material in the finished form. It should already carry special grooves. It will only be left to lay out a house from a bar. This can be done with your own hands or the help of specialists.
Foundation for home
The foundation is one of the most important parts of any construction. To this stage of work should be taken extremely carefully. Before you decide on the basis of the basis, some factors should be taken into account. One of these are local geological conditions (the composition of the soil, groundwater indicators). It will be useful to know what the foundations have home nearby - it can largely reduce work costs. So, for brick, concrete houses, ribbon bases are often used. Such foundations are easy enough, but this requires a lot of materials and a large consideration.
To build wooden houses, you should give preference to the pile and column foundation. The ribbon base is also suitable, but it should be finely brewed. Consider how to build the foundation of this type of Read more:
- First do the markup. Corners of both outside and on the inside should be noted using simple pegs. After that, the contour is denoted by connecting the pegs with lacing.
- According to these pointers, a trench of a depth of no more than 0.7 m is digging, but it is not necessary to make a pit too small. Otherwise, the strength of the design will be insufficient. In this case, you must follow markup. It is allowed to deviate from it at least than 200 mm.
- Next, it is necessary to lay a rubbed pillow. For this, the bottom of the tangle should be filled with a layer of sand with a thickness of 1.2 m or the same layer of rubble.
- As for formwork, it can be done with your own hands or order ready. The formworks made independently are usually performed from logs on which there are no seams and chips. If the formwork is ordered, it is desirable to choose it from plastic or steel. In any case, the formwork must be installed in the trench and leveled in the center.
- To increase the strength of the foundation, it is recommended to use the reinforcement in the form of a rod with a diameter of at least 1 cm with jumpers.
- When carrying out work, it is best to use at least two versions of reinforcement and framework. When welded, it is impossible to allow the rods to be closer than 30 mm. In the trench they must be laid without interference.
- After the construction of the reinforcement, you can moisten the formwork and start pouring concrete. When using wooden structures, formwork must be kept stronger so that wood can not absorb water from a concrete solution.
- When the solution is driving, formwork can be removed. To insulate the foundation, plates made of extruded polystyrene foam. Their thickness should be 6 cm, and at the angles of 8 cm.
- After the construction of the sides of the foundation of the future wooden house, it is necessary to fall asleep rubble on the installation site, which will help arrange waterproofing. The upper part of the foundation can be wasolateed with reference. After that, it is necessary to make an inverse fall asleep with the help of a previously seized soil.
Walling
Build the walls from the profiled bar is very simple. The work will be somehow reminding the assembly of the children's designer.
Installation steps:
- First, it is necessary to carry out high-quality waterproofing of the foundation. To do this, there should be several layers of rubberoid on the basis of the baseline and wrap the mastic seats.
- Next, it is necessary to put the first crown, which is considered one of the most important points. Bar for this can be taken ordinary. The most important thing is that its size is a little more than the main decks. If there are no thick logs, then you can use two bar connected together.
- When the first crown is completed, you can begin to erect walls from the profiled bar. Thanks to the Schip-Paz system, it will not take much time. In addition, this method of fastening provides logs uniform shrinkage and makes it possible to build a country house for a fairly short time.
- To construct the walls, sufficiently fold the bars on each other. But on some moments everyone should be stopped in more detail. Thus, the angular connection can be made by four different ways - one-sided locking groove, in a polyder, with a secret thorny or lubricating with a native spike.
- The bar is attached to the brown with wooden pegs scored in special holes with a diameter of 20-35 mm. At the same time, there should be about 1 m between adjacent holes. They can still be connected using nails or iron pegs, but should not do it if you do not have experience in carrying out such works. The fact is that if it is wrong to score nails, it can lead to the fact that the logs will hang on them after shrinkage.
- When the walls are erected, it is necessary to insulate interventical seams. Similarly, angular connection zones are insulated. Also, do not forget to leave a small opening in places where windows and doors will be supposed. At the same time, you should not try to make it so that the headings left for the size of the windows that will be inserted into them. If there is little experience, then such a desire can cause skewing walls. It will be wiser to cut suitable openings after the walls are ready. This can be done with chainsaws.
Montage of the roof
When the walls are already settled, it's time to do the roof facing. For this suit - slate, professional flooring, ondulin, euruberoid or metal tile.
Installation of the roof in the house from the profiled bar with your own hands is an easy task. The procedure for the work is as follows:
- Before you need to put ceiling arches. This is usually done "on the edge", observing a step of about 0.5 m.
- After that, a rafter system is installed, which is made from rafters or boards. It is essentially a skeleton of the future roof. This system is additionally strengthened by racks and disclosures.
- When the rafter system is ready, you can begin the installation of the frontones. Basically, the frontones are performed from the material from which the walls are made. In this case, from the same bar. But if you want less cost, they can be made of plywood, boards, siding, lining or any other suitable material.
- Next you need to install crates. At the same time, it is necessary to take into account the peculiarities of the future roofing material. For the crates, 50 mm rack is usually used. If an EuroBeroid will be used for the roof, then the frame will have to sew completely. For such cases, an oriented chipboard will fit.
- Before putting the roofing material, you need to equip roofing pie. The roof of the country house is necessary to isolate, protect against moisture.
Conducting internal and external works
The finish is completed almost any construction work, but it is optional for the house from the profiled bar. The fact is that an external similar building is "natural, natural" and without finishing looks rather attractive. But if the timing was used during operation without pre-drying, cracks may appear on the walls. In addition, if a natural woody look does not like it, then no one bothers to make a finish. This is a fairly simple task with which you can cope with the personnel.
Both external and internal decoration can be carried out by any suitable materials. Moreover, further align the walls are not necessary. The exterior decoration of houses from the bar is made using materials such as siding, lining and decorative plaster. As for the inner cladding, there are plasterboard and putty for this purpose.
Wood must "breathe". This must be considered when finished. For this, the option of the ventilated facade is well suitable. This will avoid the accumulation of moisture under the lining of the house, so that the tree will be able to serve for long years. After completing the finishing papers, you will need to install windows and doors, and then carry out the electrical wiring and arrange a heating system.

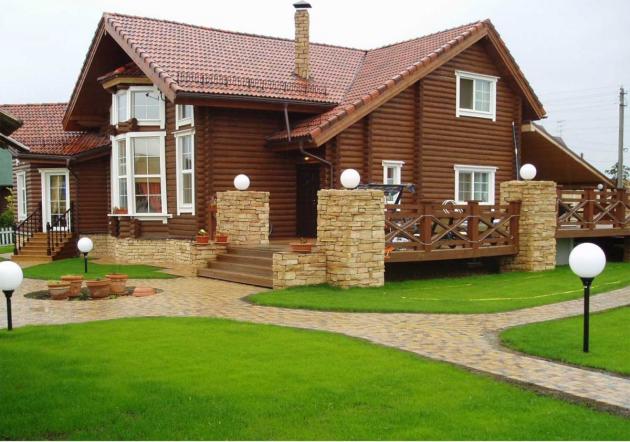
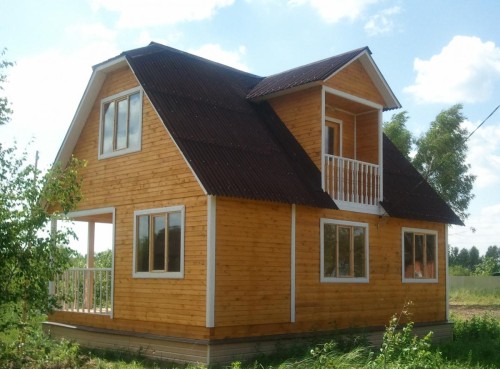
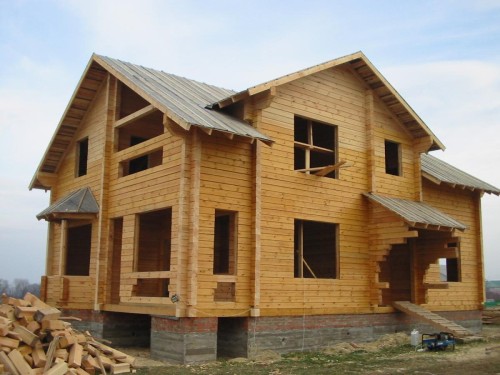
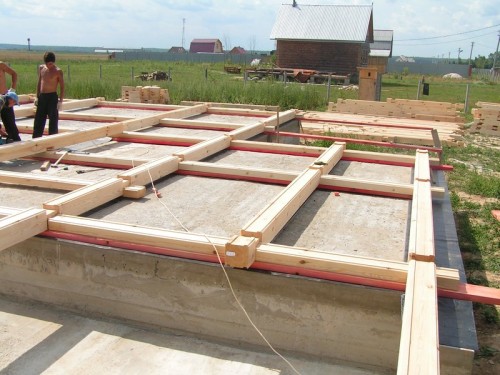
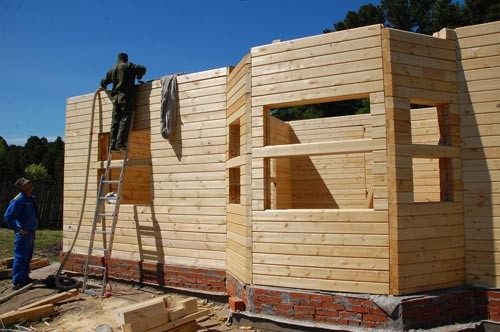
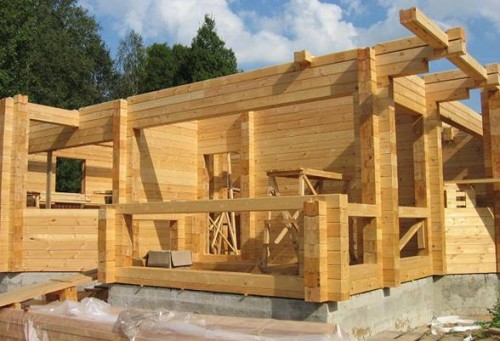
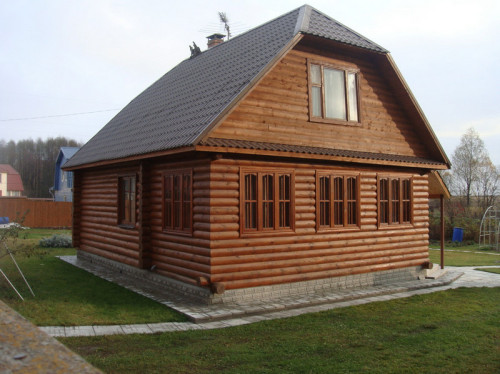
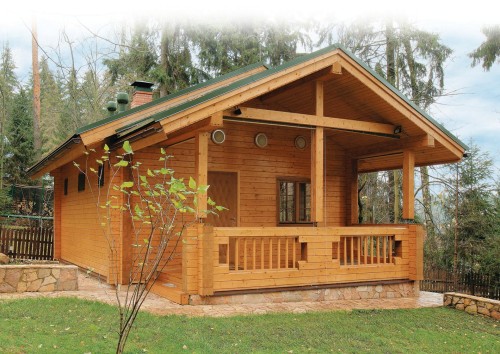
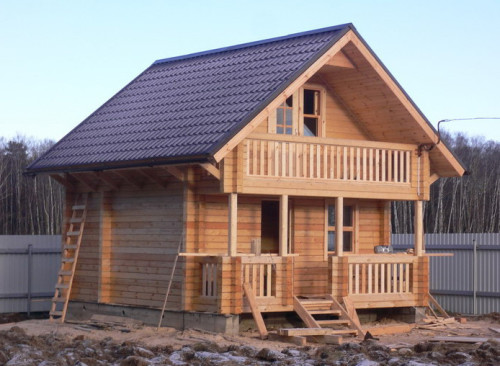
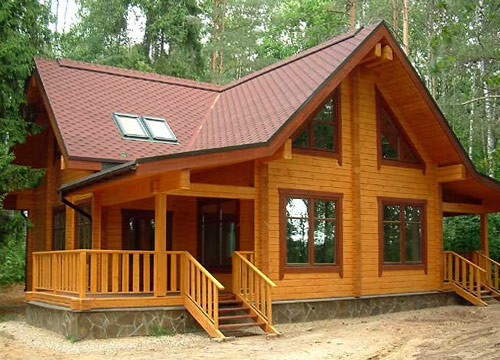
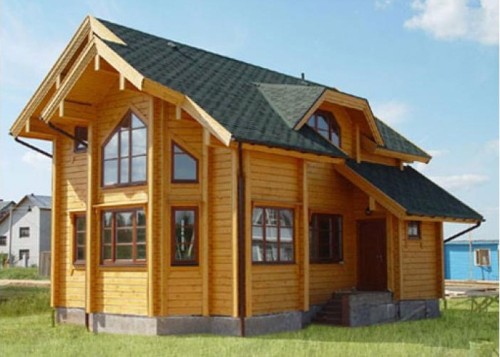
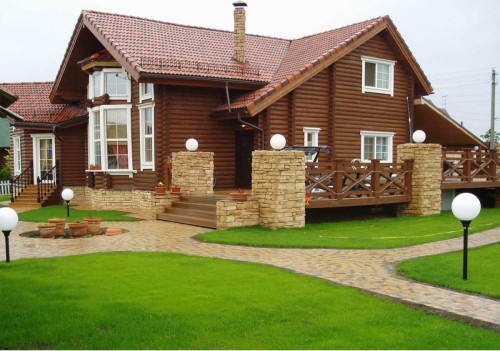












 Start a discussion ...
Start a discussion ...