The destruction of the foundation of the old house can begin under the influence of the time and natural processes occurring in the ground. But even the foundation of a fairly new structure may need to be restored if errors were allowed during its construction.
Content
Why the foundation of the house is destroyed
Before you begin to update the foundation of the private house, try to find out what led to its destruction. This will give you the opportunity to exclude negative factors in the future. So, experts identify several basic causes of partial destruction of the foundation of the structure:
- Destruction due to violation of the rules of operation. It may occur, for example, if the foundation was filled with water during a pipe breakthrough. In this case, the raw base of the house freezes in the cold season and begins to crack, deform.
- Errors in the design of the structure. If, when creating drawings, all the rules and rules were not taken into account, then the house (and the foundation first of all) begins to very quickly collapse: the building unevenly sends, the window and doorways are deposited, cracks arise - the house becomes unsuitable for operation.
- Violation of the rules for the construction of the foundation. This may mean that a solution of poor quality was used to build a foundation, or all the technological standards of construction were not supplied.
- Natural processes in the ground. Often the reason for the gradual destruction of the foundation of the house becomes the seasonal beaming of the soil: then in the warm season, the structure is lowered, and in the cold - lifted. A person is unable to influence this natural process, although it is often the cause of partial destruction of the foundation of the structure. Natural processes, negatively affecting the basis of the base of the house, also include erosion of soil and lifting groundwater.
- Settlement of the structure. It happens gradually under the severity of the house, even if it is built, taking into account all the features of the soil. This process can also be prevented.
- Construction next door. When large-scale construction works are underway next to the house, it can cause deformation, seating and destruction of the founding of an old building.
- Redevelopment inside the house. Very often, the owners are covered with redevelopment inside the structure, without considering that its foundation is designed for certain loads. If the load is exceeded - the foundation cracks or sends.
- Vibration. The foundation of houses built not far from the busy tracks, airports or railway junctions is destroyed much faster.
Signs of the destruction of the foundation of the house
If you have noticed cracks or depressions at the base of the house - this is a sure sign that the foundation needs to be repaired. To determine which update type is needed, follow the behavior of cracks. For this:
- cut the paper strip on the crack - the beacon;
- jump for changes in paper stickers within 9-11 days;
- if the beacon or deformation of the beacon does not occur - it means the crack was formed as a result of the natural settlement of the house, and the foundation of the foundation in the near future does not threaten (in this case, simply slaughter a crack);
- if the paper strip ripped or seriously deformed - the process of destruction of the foundation of the house continues, and it is necessary to resort to the overhaul of the foundation.
In order to notice the destruction of the foundation of the house on time, inspect it regularly. After all, the sooner you notice the occurrence of the problem, the less time, forces and means will need to be needed to eliminate it. Thus, depending on the degree of damage to the foundation of the house, you will need to hold one of the types of updating it:
- repair of the foundation;
- partial replacement of the foundation;
- full replacement of the foundation.
The foundation update can be carried out with your own hands, but it will not be superfluous to pre-consult a specialist to prevent the emergence of new errors.
Repair of the foundation of the old house
Strengthening the foundation by "Bykom"
Such a method is suitable for preventing the sedimentation of the construction, including when it is planned to completed the second floor.
- drop the pits with a diameter of approximately 1 m to open the corners of the foundation of the house;
- the depth of the pit must be greater than the depth of the old foundation by about 50 cm;
- also make a small dope for the old building of the building;
- make measurements of the household angles;
- make a lattice framework for each angle of the house from metal fittings (builders call such frames by "bulls");
- the size of the frame cells should be 200x200x200 mm;
- for the manufacture you will need a welding machine;
- try the sheets in the old ground and install metal beams - in the future they will connect the old and new design of the foundation;
- lower the prepared frame in the pit (on beams);
- fill the design of the foundation at the angles of the old house concrete;
- a couple of days a solution must be left to frozen.
Strengthening the foundation by a concrete belt
This method is a logical continuation of work to strengthen the foundation by "Bykom" and is used to reduce the load on the base of the house, when except for seractions, there is also a threat of cracking.
So, reproduce the angles of the old base with metal reinforcement. After the concrete solution completely freezes, you can pour the foundation around the perimeter of the whole old house. The belt connects the structures from the "bulls" into a single system, which will reliably hold the foundation of the brick house from further seraging and destruction, and for many years will extend the life of the old base of the building. The main condition for the successful creation of a concrete belt is warm weather and lack of precipitation. To create a belt:
- divide the perimeter of the building on conditional fragments of 150-200 cm;
- starting from the corner of the house, point a trench of 150-200 cm long, a width of 40 cm and the depth of equal to the depth of the old base of the building;
- no need to double the whole house immediately - this may cause an emergency collapse of parts of an old foundation;
- drill holes in the old foundation and attach the reinforcement or metal rods to it (the length of each 30-40 cm);
- in the trench, lay the frame of the reinforcement (is done as well as when strengthening "bulls") and fill with concrete;
- only after the soar of the concrete can be moved to work on the next fragment of the belt;
- while you are waiting for the spraying of the screed, you can work on the opposite side of the house.
Updating the foundation of a brick house using a booming pile
This is a modern technology to strengthen the foundation of the old house. It provides reliable strengthening of construction for many years. However, it is impossible to spend such restoration with your own hands: the use of special heavy machinery is required.
It takes a drill-inactive strengthening of the base of the house as follows:
- the foundation immediately from two sides will be closed using a special car;
- technique makes well under the tilt strictly at a certain angle;
- the depth of drilling will be different in each case: it all depends on the type of soil, on which work is underway;
- the well width is 25 cm;
- after drilling in the resulting wells, cement mortar is poured and a special armature frame is introduced;
- after the solution hardens, your home will be maintained by reliable reinforced concrete piles;
- how many piles will need to be installed, specialists should solve after studying the old base of the house;
- after a complete solidification of the solution, specialists conduct waterproofing of fortifications - this is the necessary stage of work, which will provide a longer service life of the object.
Replacing the foundation of an old wooden house
Very many wooden houses built in the middle of the last century, to this day serve their owners. However, sooner or later there is an urgent need for repair or replacing the foundation of such a house, and in some cases (if the construction has not previously had a support) - Summing up the foundation under the old wooden house.
The optimal option for the foundation for a wooden house, specialists consider the monolithic reinforced concrete base (20x20 cm). If the house is located on an uneven surface - it is necessary to resort to the creation of a screw foundation. Whatever the foundation you are built, a wooden house, first of all, you need to correctly and carefully raise the height.
How to raise a wooden house
- In the process of preparing for work, calculate the weight of the wooden structure (it is necessary to know its dimensions and wall thickness). Knowing weight, you can choose the appropriate type of jacks.
- Determine which altitude the house will rise to prepare the wooden poles, which in the process of work will be substituted under the corners.
- Fully free the house: take things and furniture, remove the doors and disassemble the wooden floor - all this will reduce the weight of the structure.
- If necessary, strengthen the joints of the logs at home.
- Metal brackets necessarily connect the three lower rows of logs.
- Remove the old outdoor laying of the foundation at the corners of the house, thus freeing a 50 cm long fragment. It will be necessary to install jacks.
- Remember that installing a jack can be installed only under a strong log on which there is no rot.
- Create a support for installing a jack (50x50 cm). It can be plywood, concrete plate or a small metal sheet.
- Determine the most leaning corner of the house and start lifting the design with the help of a jack.
- As soon as the building begins to rise, put the wooden wedges to protect yourself in case the jack will not cope with the load.
- After the first corner of the house rises by 1.5-2 cm, you can move to another corner.
- All actions spend very slowly to prevent the destruction of the house (the risk of damage to the lower logs is especially great).
- Returning from the old base all the angles, continue to raise the structure to the necessary height, laid down under the base of the house bricks, and then substitute the prepared wooden poles.
Summing up a ribbon foundation under the old wooden house
You can start building grounds after the wooden building is evenly elevated and securely fixed.
- Spend a dismantling of an old foundation. Most often it is brickwork - it needs to be disassembled completely.
- Make a trench for a new foundation.
- At the bottom of the Rib, make a sand pillow, falling asleep with a layer of sand with a thickness of 15 cm.
- Mount the formwork and make reinforcement.
- Fill with concrete. Remember that finally concrete will freeze in 28 days. Until this time, the design cannot be subjected to loads.
- Be sure to launch a layer of waterproofing material.
- Lower the house to a new foundation.
Replacing the foundation of a wooden house on screw piles
The advantages of this type of base in the speed of its installation - it occurs within one day. Screw piles will be a reliable foundation for a house located on a loose or swampy ground.
- The amount and type of piles is determined depending on the weight and area of \u200b\u200bthe house (with the obligatory taking into account the properties of the soil).
- After the wooden house is raised with the help of jacks, the places of installation of piles are planned: these are the corners of the structure and placement of interior partitions.
- The distance between the pile should not exceed one and a half meters.
- Installation of piles occurs with the help of special equipment or manually.
- The depth of sampling must be greater than the level of soil freezing during the winter period.
- Metal beams are welded to the vertices, connecting piles among themselves into a single system.
- The structure falls on a new support.
- Piles protruding over the ground are closed with brick masonry or plastic panels.
Prevention of foundation: Strengthening the foundation of the house
If you have not yet allowed the destruction of the foundation, but began to notice the first negative manifestations, you can conduct preventive work in order to strengthen the base of the structure. And although these methods of preventing destruction are quite laborious and expensive, they are increasingly used to protect the foundation of private buildings.
Drainage Protection Home
As is known, the foundation can be collapped under the influence of groundwater. So that this does not happen, it is necessary to provide ring drainage around the structure. As a result, the humidity of the soil will decrease, on which the structure is based on the foundation, and the destructive effect of water will be stopped on the base of the house.
- It is necessary to break through the trench around the perimeter of the whole house. The distance from the trenches to the house is 2 meters. The depth of the trench should be close to the depth of groundwater (in order to determine the depth of the waters, consult with the specialists).
- Separate moat, connect the trench with the well (the well should be lower than the level of the house).
- Ship the bottom of the trench with a special geotextile with permeability from top to bottom (one-sided permeability).
- Flip rubble on top of geotextile (20 cm) and put the drainage tube.
- Connect the drain system with the well (at the same time the pipes should be located under the slope of the house to the well).
- Over the drainage tube, fall asleep another layer of rubble (25 cm) and the drainage mixture.
Insulated Home Protection
Insulated Protection will not only save the foundation of the house from the penetration of moisture, but also significantly reduce the soil freezing in the winter - this will exclude the likelihood of deformation of the founding of the building.
- At the beginning of work on insulation, you must unscrew the trench around the perimeter of the whole house. The depth of the RVA is 20 cm, the width is 80 cm.
- Push the sand layer on the bottom of the trench (15 cm).
- Place the plates of extruded polystyrene foam.
- Arrange formwork.
- Reinforce the space between the shield of formwork and the wall.
- Fill with concrete, so that a slope of several centimeters formed from the foundation of the house to the shield.


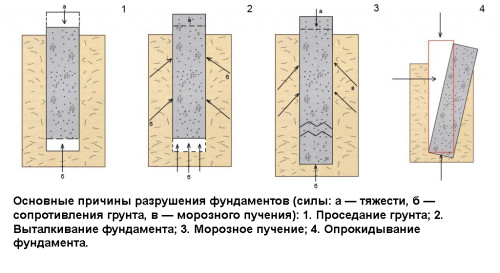
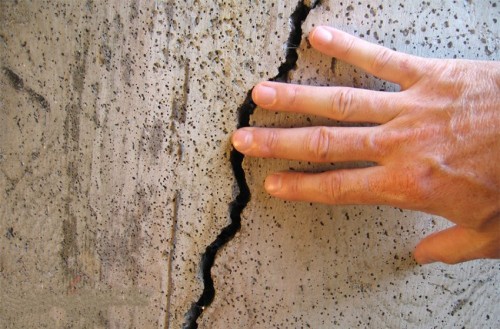
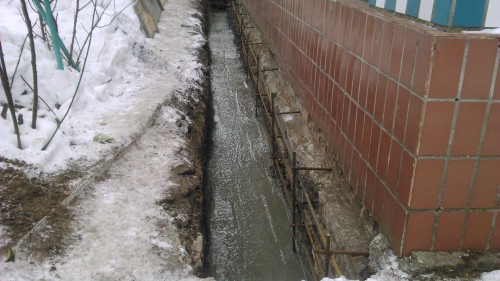
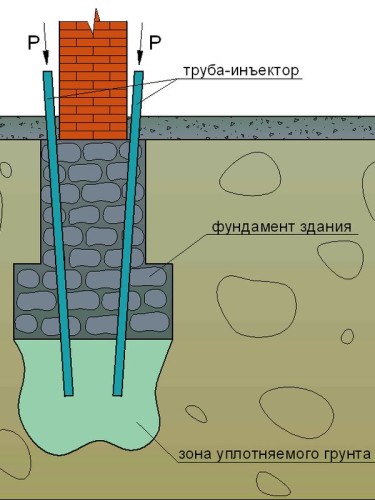
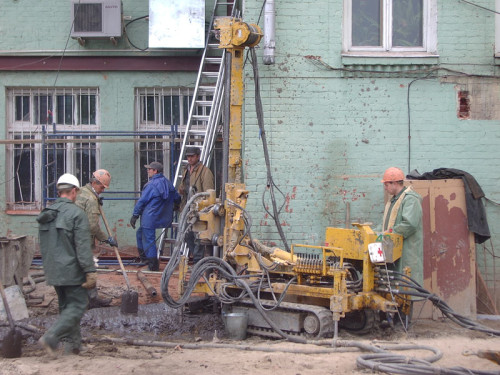
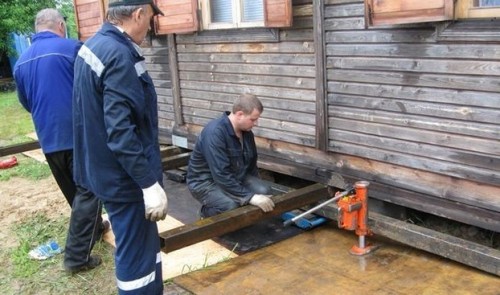
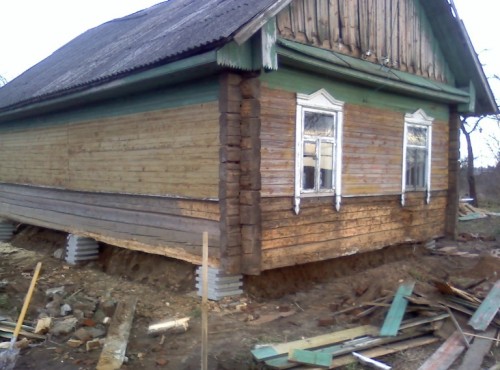
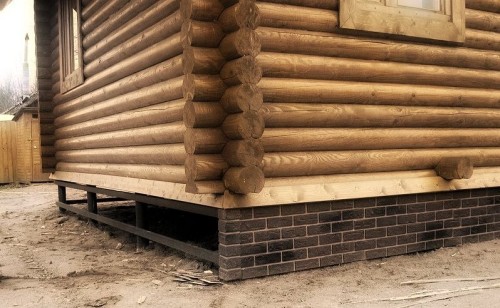
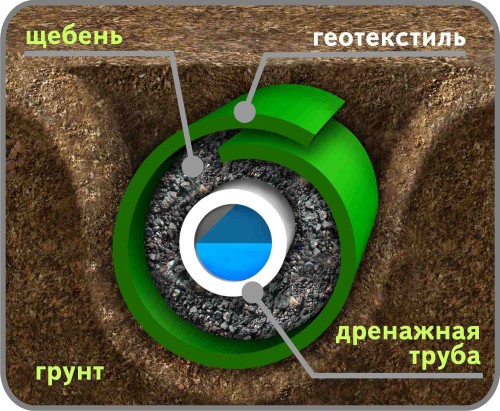












 Start a discussion ...
Start a discussion ...