Many motorists believe that the garage is their second home. When it comes to its construction, the majority asked if it is possible to make a similar simple design. Can. And the first thing you need is the foundation for the garage.
Types of foundations and features of their construction
Initially, we will negate that the garage itself is mostly a single-storey room, where the load on the foundation is relatively small. Therefore, you do not have to spend a huge amount of time and effort on its fill. However, it is impossible to ignore the construction norms and the rules. After all, on how much you will do everything right, it will depend equally to endurance and durability of the construction, as well as the safety of your car. In addition, poor-quality foundation can be a threat to everyone who will be in the garage.
To date, there are three key types of garages:
- Stamp (reduces the temporary and cash costs due to a separate installation of several foundation pillars).
- Ribbon (foundation and reinforced concrete, which is characterized by high strength and stability. Sometimes a lubricated brick is also used as the main material).
- Monolithic (is a solid plate of the foundation, which simultaneously acts as an outdoor coating).
Tips and recommendations before starting work
Yes, the construction of the foundation for the garage is the work with which even newcomers can cope with no special problems. However, there is a list of recommendations that we advise you to take into account in your work so that the result is as needed:
- Initially, decide which of the three types of foundations you will use and what is best suitable for your purposes.
- When you dig up the basement to the foundation, we highly recommend that its depth is lower than the level of soil freezing in the winter season. This is especially important if the garage will be built on loose soils or in the proximity of groundwater.
- If the garage is small, there is no need to cause geodesists to carry out a thorough analysis of the soil and measurements. In this case, you can do everything yourself according to the principle of the Egyptian triangle. Its essence lies in the fact that if a triangle has a side aspect ratio of 3: 4: 5 - it is rectangular. Thus, you can make every corner of the future garage perfectly direct.
- It is strictly forbidden that the deviation of the vertical foundation exceeds 0.5 cm per 1 m of height.
- Any concrete work can only be performed if the air temperature exceeds +5 degrees. If below, you need to use frost-resistant additives, insulate or warm the concrete mix that you will lay.
- The entire concrete mix that you save will need to be proviny. If you do not have a vibrator, you can do everything with a pinch using fittings, unwarked shovel or scrap.
- Any follow-up work can be carried out only after 7 days after the fill of concrete.
- If the work is made in the summer in the heat, it is necessary to constantly clean the surface of the concrete with water so that it does not breathe too quickly and did not burst. In addition, we recommend closing it from the wind and the sun.
The main advice you learned. Everything else depends on what the foundation for the garage you will fill.
Instruments:
- shovel;
- roulette;
- level;
- concrete mixer;
- hammer;
- plumb;
- buckets;
- wheelbarrow.
Materials:
- crushed stone;
- sand;
- gravel;
- cement;
- water.
Foundation for modular garage
Many believe that for light modular garages there is no need to make a foundation. But in fact, this is so only in some cases: an ideally smooth surface, solid ground and an elevation on the elevation. For conventional metal garages, the optimal option is the columnar foundations. They are most economical and allow you to produce all the work much faster. Material consumption is also significantly different for the better.
Initially, you need to calculate the width and length of the existing module. Thus, you will immediately know how many columnal foundations you will need: 1 by 1.5-2 meters. When you know the right amount, you can start the main job:
- Follow the area based on the area of \u200b\u200bthe module and make tags in places where reference foundations will be installed.
- Drop the ground in the indicated points. One of the main advantages of the columnar foundations is the lack of the need to engage in large volumes of earthworks.
- In the resulting pit, it is necessary to store pillows from rubble so that the supports do not fail. The optimal fraction is 1.5-2 cm. Such a layer should be at least 10 cm in height and it is necessary to tamper well.
- At the right height, install the formwork. To do this, use the hydrorem or level.
- Before concreting, mounted on the top of the foundations overhead parts from the reinforcement rods up to 1 cm in diameter and from sheet steel to 0.5 cm in thickness. They are needed to secure the garage frame to the foundation.
- When the concrete is poured and hardens, you can set the frame itself. But we must also make sure that the foundation is not heat a little during rain and snow melt. This can be set around the perimeter of the blind area of \u200b\u200bconcrete or asphalt. Its width should be at least 60 centimeters, and a blind area from the garage itself while moving away from the slope.
Ribbon foundation under the garage with his hands
In comparison with the previous one strip foundation slightly more labor and resource intensive. However, it was his most often used for garages. Suitable he primarily to constructions of brick or stone blocks having a high weight. If you know what to do and why, the device of the foundation is even easier to columnar.
We suggest the following steps:
- Marking the territory.
- Digging trenches and installing slopes to prevent soil degradation.
- The base also need to strengthen the pillow of crushed stone. Here you can add more sand, cement and add water for greater strength.
- The sole foundation also recommend reinforced flat grid with small cells. But if the garage will be installed in dry and solid ground, reinforcement is not necessary.
- It is possible that your garage will be necessary underground utilities. Therefore, it is important to anticipate and make holes for their exit to the outside. Plastic tubes or conventional PET bottles are ideal for laying in the ground, which will host communications, protecting them from any impact.
- In the same way as in the previous version, you have to make blind area to protect it from water.
Columnar and strip foundations may be precast, consist of blocks or be made from buta. But we are not going to consider these options, since they imply the need for specialized equipment and great energy.
How to make a foundation for the garage of a monolithic plate
Immediately note that in comparison with the previous embodiments, a monolithic foundation is the most expensive. In this case, the consumption of concrete is much greater. In addition, it is obligatory to reinforcement. But on the other hand, such a foundation will serve and your garage floor, able to withstand all conditions.
Stages of work:
- Marking the territory.
- Excavation. Depending on the size and weight of the future garage concrete layer thickness can vary from 15 to 30 cm. There is also necessary to consider the reliability of soil.
- It is necessary to dug up to the meter in the depth. It is necessary to put the gravel and sand on the bottom, and then align the layer using the construction level.
- Installing formwork. Please note that the width of the boards should be at least two centimeters and it must be additionally strengthened.
- Laying the waterproofing layer. Even if you live in a climatic zone with a small amount of precipitation per year, it is still a mandatory step. Even the minimum amount of water can lead to serious destruction. Especially if the moisture will constantly accumulate.
- Install reinforcement. It is best to make it in two layers so that the stove is better strengthened.
- The fill of the concrete under such a foundation must be made in one goal so that it solidifies evenly. To do this, you will have to calculate the desired amount of solution and prepare all right.
- After the fill, give concrete to frozen and dry. And do not forget about care.
Foundation for a garage of foam blocks
This is perhaps one of the simplest and inexpensive types of garage foundations. However, it is suitable only if the structure itself is made of light foam blocks. Such a base is highly resistant even on quite unstable soil.
In order to independently make such a foundation, you need to do the following:
- Drop the trench in a depth of about 1 m.
- Put a sand pillow on the bottom (crushed stone or gravel) and install the formwork.
- Strengthen the reinforcement base and fill with concrete.
- Fundamental blocking blocks.
In fact, this method can be applied for other cases, but only when the garage design itself is easy. Foam blocks have low weight, so it is not necessary to have a very strong base for them. But in more complex situations, it is better to use one of the first three ways to create a foundation.
Now you know how preparatory work occurs and how to fill the foundation for the garage so that it is reliably stood for many years. We wish you good luck and the right choice of the best foundation. We offer to watch a video about the foundation for the garage and its construction.

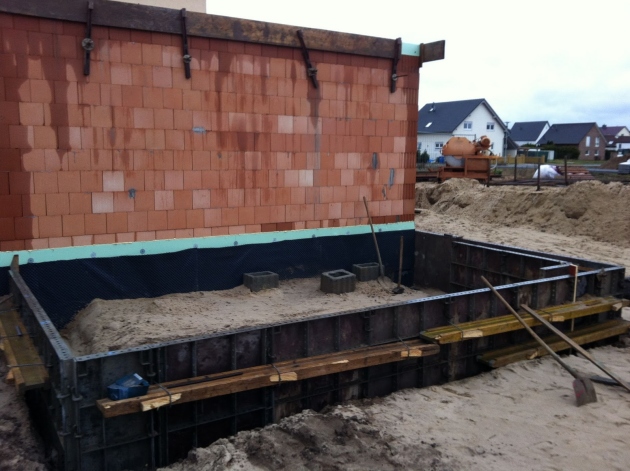
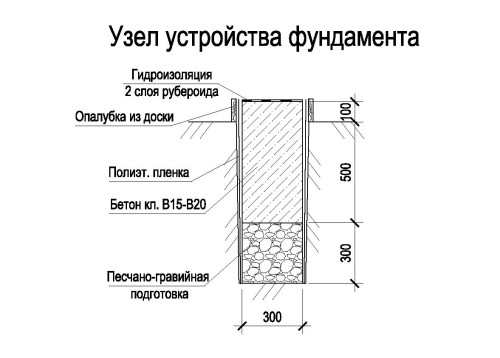
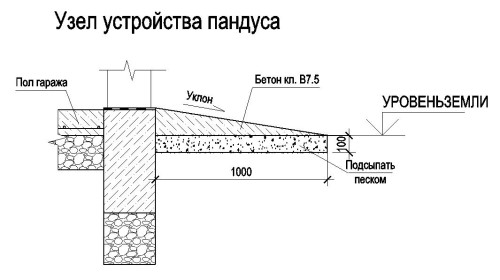
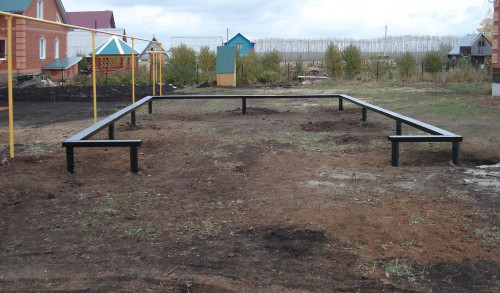
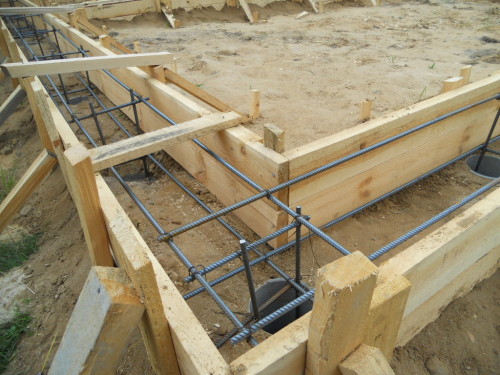
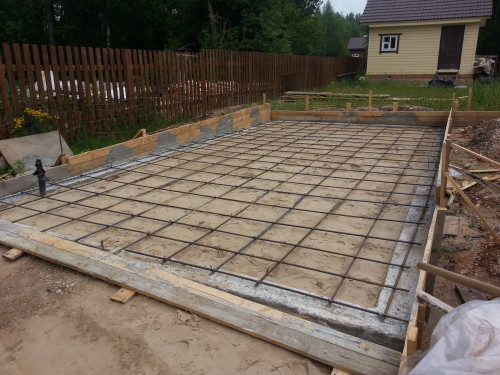












 Start a discussion ...
Start a discussion ...