When erecting a country house, first of all, the question arises how to choose the appropriate type of foundation. Such buildings usually differ in small amounts, accommodation in them most often wears seasonal. Since they do not have a greater burden on the base, summer houses prefer to build on a lightweight foundation. Nevertheless, it is worth considering that the durability of the entire design will depend on the reliability of the foundation. To raise a steady and solid foundation, it is necessary to pre-carefully examine the technology of its construction.
Determination of conditions on the construction site
It is no secret that the choice of the foundation type largely depends on the construction conditions. It will be necessary to protect the house from possible deformations and displacements, which are possible under the influence of existing climatic conditions and the features of the soil. For this, at the construction planning stage, the soil features will be needed on the existing plot.
It will be necessary to find out the following:
- The type of soil is solid and semi-solid clay, as well as a few grave-saturated water, large-grass type varieties are perfectly passed by moisture, are not subjected to either at least susceptible to swelling and deformations from freezing in winter. On such a soil, you can build the foundation of various types. Water-saturated fine and dusty, clay tight and soft-plastic, as well as peat soils do not let me in moisture, while holding it, is susceptible to freezing in a cold period, followed by swelling. For such a soil, it is necessary to choose a foundation capable of resisting swelling and not subject to shrinkage. Such are the ribbon finely opened, pile-screw, as well as slab foundations.
- Depth of soil freezing, depending on the specific climate. Typically, the foundation is plugged below this level.
- The level of groundwater occurs on a specific territory. This stage of identifying conditions for the construction of the building is worth paying enough attention. Posted shallow winds contribute to the freezing of the soil and can cause the base of the base, the base level and the basement, in the future such a situation can lead to the destruction of the foundation of the building. Thus, in the presence of close groundwater, it is recommended to abandon the construction of the basement, as well as to build a raised base for the construction, applying screw metal piles coated with an anti-corrosion layer, or asbestos pipes as columns.
After reading the projects presented on the Internet the foundations of country houses, you can choose for yourself the most appropriate type depending on the specific conditions.
Varieties of foundations for country houses
When choosing a type of foundation, you should carefully calculate the load on it and think over its arrangement. When planning the construction of a foundation for a cottage house, you should consider it with your own hands that it is usually about a quarter of the total amount of construction costs.
The following types of country house foundations are most popular:
- the ribbon type is a structure in the form of a solid strip of concrete, formed along the perimeter of the house and according to the location of the inner partitions. This design is often used in individual construction. The ribbon foundation for the country house is characterized by stability and high wear resistance, and is suitable for both heavy brick wall buildings. It should be considered that such construction will require considerable time and finance costs;
- a columnar foundation is a similar economical design consisting of blunt pillars installed in the corners of the building, as well as on the joints of the walls and inside the partitions area, is perfect for one-story structures with a slight weight (for wooden, shield and frame houses). Pillars of the foundation of the country house on piles are connected using a metal beams of a metal either wood wood;
- pile - This foundation consisting of a group of piles immersed in the ground and united by paint (reinforced concrete, iron or wooden) is suitable for wetlands with a leaning against swelling. This design is easily mounted, besides, it will not be necessary to perform complex earthy and construction work. Piles can be applied in order to build a foundation for compact brick buildings, as well as frame houses and wooden log cabins;
- the slab is a foundation in the form of a monolithic plate made of reinforced concrete, which also serves as a rough floor in the house. Thanks to the ability to move without any damage in the event of the soil intake, such a foundation is called "floating". The base in the form of a slab design is suitable for different buildings, including heavy bricks in two or three floors, as well as for different types of soil.
Ribbon foundation
For the construction of country buildings of any types (brick, from building blocks, etc.), a ribbon foundation can be applied. This design is built in the form of a solid tape of brick masonry or from a boob stone, sometimes it is formed from reinforced concrete. The ribbon foundation exactly corresponds to the outlines of the contours of the building, including the external walls and internal partitions, is distinguished by a significant bearing capacity and in most cases ensures the necessary stability of the construction.
There are two types of belt foundation:
- the finely blurred foundation for the cottage house (with a gluke from 0.4 to 0.7 m) is suitable for sandy and stony soils that are not subject to either exposed to swelling. When it is erected, you can do the use of manual labor, and the special technique will not need;
- blowed into a soil by 0.2-0.3 m below the drainage depth of the foundation (to a depth of about one and a half or two meters) is suitable for wet penetrating soils, is characterized by durability and wear resistance. If it is planned to be equipped under the building a basement or a garage, it is recommended to build the design of this type. It is worth considering that the construction of such a foundation of the country house costs non-sash.
When building a small weight house in many cases makes sense to give preference to more economical varieties of foundation. It should also be noted that in the case of the presence of impact-free soils with soils with groundwater, the construction of a ribbon foundation in the technical plan does not justify itself.
Foundation column
Upon the construction of country houses, a column foundation is considerably popular. This design is the most economical option for country construction, it is used for buildings with a slight weight, which do not create a reinforced load on the base of the design - frame houses, as well as log cabins from a wooden bar or logs. It is not recommended to erect it on fragile soils subjected to swelling and displacements due to the freezing. It should be noted that the construction of a column foundation eliminates the arrangement at the bottom of the basement home.
This design consists of pillars installed in increasing from 1.5 to 2 m, beaten by 0.5-0.7 m and protruding over the ground. At the same time, earthworks are reduced to the removal of turf and leveling the land plot under construction, followed by drilling wells. It should be previously aligned with a plot, otherwise the height changes can cause pillars shifts and their overturning under the influence of the side pressure of the soil layer, which leads to the destruction of the structure.
The construction technology of the column foundation of the country house is not distinguished by considerable complexity, the installation is carried out in a short time. The pillars themselves are laying out of the bricks or building blocks, as well as the boob stone. In addition, asbetic pipes are used as elements of the structure of a column foundation. Sometimes pillars form (poured in formwork) from reinforced concrete. The upper ends are derived out and align horizontally. To disperse the carrier load, the pillars are combined with painter collected from metal (chamber or 2-meter beams) or a wooden bar.
Pile Fundam
Quickly quickly mounted (and is dismantled if necessary) the foundation from piles - durable long rods screwed up with an acute end or clogged in the ground below its level of friction, followed by concreting. It uses ready-made piles made at the factory. In addition, they can be made directly in the ground - first need to be dried well, then pipes are placed in them and their internal cavities are poured with concrete. To eliminate piles, extension is used. To connect the foundation into a single design, we will need to mount the woods.
Apply several types of piles for the construction of the foundation:
- drinking - finished products in the form of rods from reinforced concrete, metal or wood, which are placed deep into the soil using special equipment (vibrating loaders or pressing devices), while the soil garbage is not carried out;
- printed - this type of pile are formed directly in the soil, after drilling wells, they are filled with concrete;
- screw - metal products with pointed ends, on which special blades are provided for convenient screwing.
Most often for the construction of country houses apply screw piles. Product data is able to withstand the load of about 8 tons and suitable for buildings with a slight weight. The foundation of the country house on the piles is mounted very quickly, while preliminary preparation of the construction site is not required, besides, it will cost at least 1/3 cheaper than the ribbon design. It should also include reliability and durability (up to one hundred years of service).
The pile foundation is not suitable only in the case of rocking soil - other types of soils, including weak, susceptible to peat and clay, perfectly be perfectly screwed by piles. In the presence of a probability of flooding a section, the pile type of foundation is considered one of the most suitable options, since the piles are easy to lengthen to length sufficient for reliable fixing in a stable soil layer. It should be noted that this design is suitable for uneven areas placed on the slopes of the hills, and it will not be necessary to align the platform for the foundation.
Slab foundation
This design of an unburned type, consisting of a monolithic concrete plate placed on a prepared base of gravel and sand, also serves as a rough floor of the construction. The slab foundation from concrete with the addition of reinforcement is suitable for not sufficiently reliable soil. Such structures have a high bearing capacity, differ in a wide range of applications and are very durable and durable. It is worth noting that the costs of the construction of a monolithic foundation for a small country house are quite acceptable compared to a bunchy-beaten foundation. Nevertheless, it should be noted that such a design does not imply the presence of a cellar or basement.
To arrange the slab foundation, it will be necessary to remove the turf layer on the site and pour a layer of gravel and sand. The consumption of concrete and reinforcement will be significant - at the same time, after construction work, it is possible to obtain a rigid durable base placed on the sandy-gravel "pillow" and a resistant to various soil deformations.

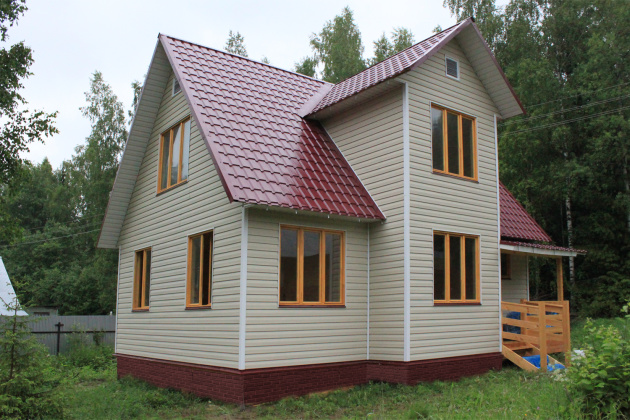
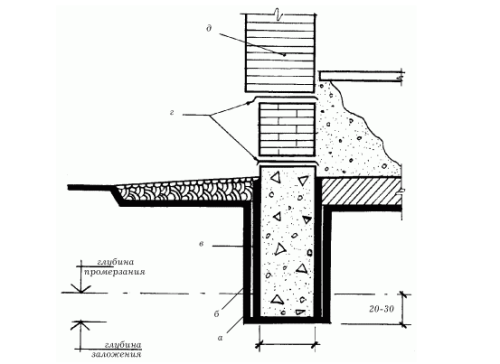
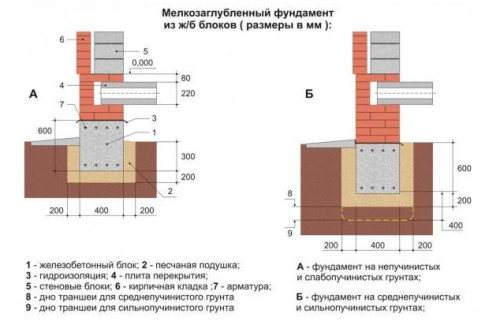
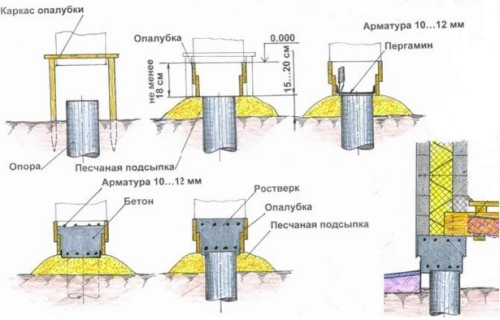
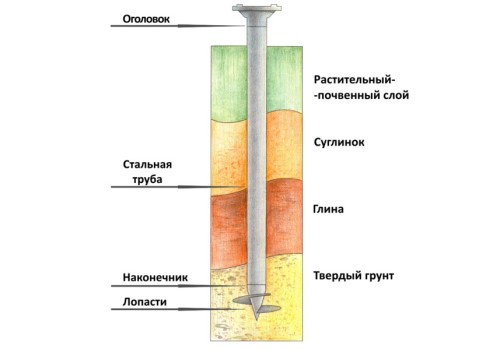
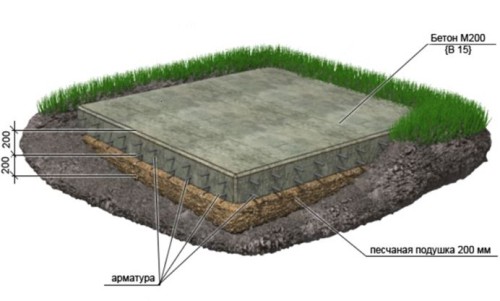
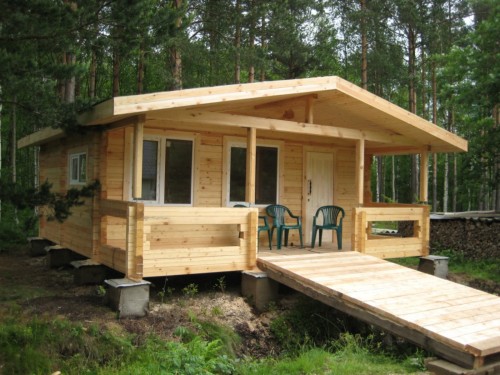
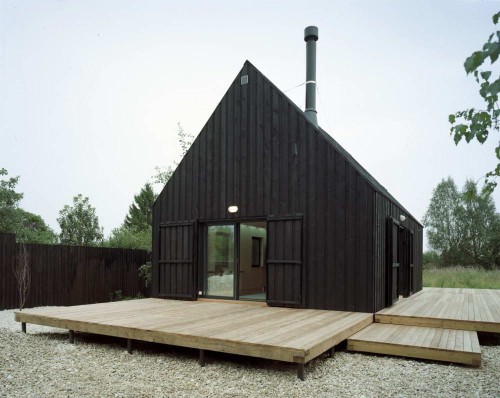
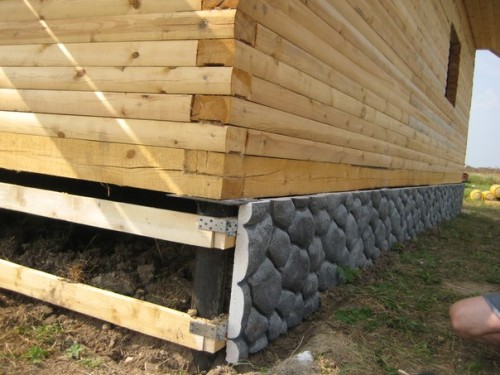
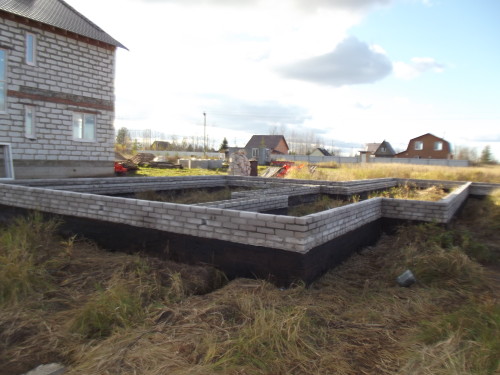
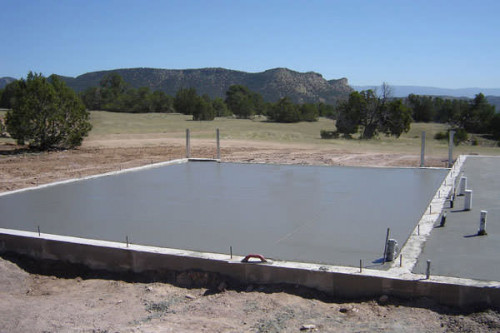
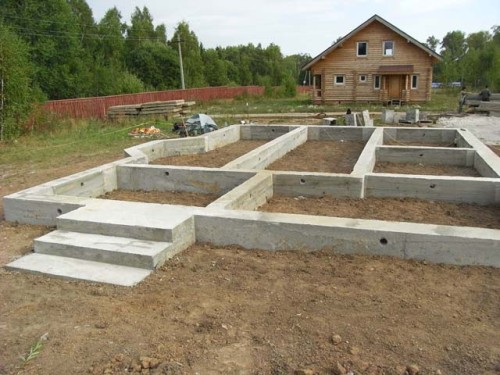
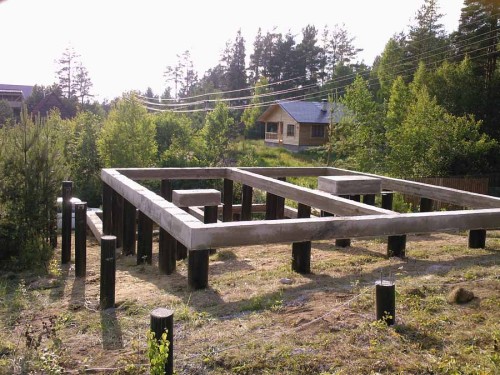












 Start a discussion ...
Start a discussion ...