The first stage in the construction of any building is the choice of a suitable area and the construction of the grounds on it. The bath did not exception, and if you seriously think about creating a similar design near your home, information about the types, features and stages of the foundation of the foundation for a bath with a video you can learn from this article.
We choose the type of support
The base of the construction should be created taking into account some factors. Before making a foundation under the bath, you need to clearly find out what kind of soil prevails on your land area, as well as what materials you plan to use in the construction process.
If you have previously erected any buildings in the selected place, you should have information about the composition of the soil. In the case when this is the first practice - will have to determine which land lies near your home or cottage. It is not difficult to make it, you just need to pull out a small hole and determine the characteristics of the soil:
- If you see a soft land of forest, gardening or marsh origin - a good version of the foundation for a bath will be a monolithic belt base laid on the sand.
- A clayey or loamy composition containing large sand either gravel is suitable for creating a bar, as well as ribbon types of structures.
- The best option for any type of base can be considered sandy soil with elements of quartz or rocky rocks.
As for building materials - there are two councils:
- going to erect a bath from a stone or any heavy materials, preference to slaughter or tape species of the base;
- wooden log design is best building on pillars or stiles.
We carry out preparatory work
To create the right foundation under the bath, it is necessary to carry out some preliminary actions:
- Choose and align the place under the construction site. It is desirable that the territory for the future design had a small slope to the southern, western or eastern side. It is necessary in order to ensure that the tested spring snow has not adopted the construction.
- Deciding with the place, clean it from all unnecessary: \u200b\u200bCut shrubs, feed the trees, remove the strain layer and align the surface.
- Distribute the boundaries of the foundation according to your project.
- Before pouring the foundation under the bath, you need to produce the necessary calculations. At the same time, consider that the width of the support should exceed the thickness of the house wall approximately 10 cm.
- To mark the territory at first, determine the first corner of the future building, then mark it with a peg. Put the triangle on the stick and on its parties, measure the length of two walls. Where the axes will cross, stuck two more sticks.
- Transfer the triangle to another end of the future facilities and make similar calculations. To check accuracy, measure the roulette resulting diagonally. Ideally, the indicators will comply, the error will be no more than 2 cm.
- Place the pickup at a distance of 1-2 m from the pegs. Subscribe boards at the level of the intended floor of the bath or 1 m above the soil level.
- The next step you need to designate the resulting foundation parameters at the top of the pickup. To do this, at first, take a nails in serifs and stretch the cord between them, remember that its direction should accurately match the pegs in the soil. Having rubbed the axis, check everything with a level.
- Take a plumb and transfer axial lines to the construction site. Then set the necessary dimensions from them in both directions. In these indicators, draw the contours of the foundation walls. This stage the preliminary preparation process is completed.
How to make a foundation for a bantle type
The process of creating a similar reason is quite simple, but requires large costs of materials. What is his features?
- Such foundation is best suited for a concrete or brick building.
- The ribbon base is a solid construction laid around the entire perimeter of the construction.
- The concrete mix should be made from materials: purified and sainted sand, cement, water and gravel.
- Filling the foundation for the bath in winter, it is better to use warmly warm instead of cold water. This solution is collapsed and frozen much faster. In summer, it is necessary to do the opposite, because during this period, the rapid drying of the concrete can lead to the formation of cracks on its surface.
- The order of refreshing components in the concrete mixer is: at first sand is placed, after cement is added and everything is well mixed. After the gravel rises and water flows. All components once again are thoroughly mixed before the formation of a homogeneous consistency.
Ribbon foundation under the bath is produced in three ways. Consider them in more detail:
- A gravel layer in 15 cm, which is covered with the same major sand is suited to the prepared in advance. The layers alternate among themselves, with each of them you need to pour water and suggest well. Such manipulations are carried out until the materials fill the trench to the top level of the soil. When this happens, sand and gravel is flooded with cement mortar. After the concrete is frozen on top of the construction, the base is erected, waterproofed with two layers of a roll ride.
- The second method of laying the foundation begins with the same alternation of layers of sand and gravel, but since the middle of the trench depth their level must be aligned and put on top of a row of bricks. After that, formwork is made and a concrete mixture is filling.
- If the density of the soil allows, the formwork can be done at the very beginning. To do this, the slate sheets are installed in the dug ditch. The free space between them and the walls of the trench falls asleep with sand, which should be thoroughly tamped during the work. The formwork itself up to the middle is filled with gravel and sand layers, and after concrete. Three hours after the end of all actions, the foundation should be coated with water permeable materials from all sides: sacking or wood sawdust. After that, pour water and cover with polyethylene. In the event of the construction of the foundation in the summer, it is necessary to moisten the design every few hours. After a week, formwork can be dismantled and check the design for the presence of gaps and sinuses. If so are available - they can be smeared with clay. The finished base should be hydroizing the rubberoid.
Column foundation under the bath with your own hands
This type of foundation is the second of the most common options. Consider the process of its creation:
- Constructions for this foundation can be built of stone or brick, but smooth pillars from reinforced concrete are recognized as the optimal solution, because they are less susceptible to squeezing out of the simplicity soil.
- According to pre-marked corners and the perimeter of the future building, it is necessary to dull pits with a depth of 0.7 to 1.5 m, the distance between which will be about 150 cm.
- Formwork can be made from slippery material like rubberoid, plastic or metal. The diameter of the design should be about a third less diameter of the recess in the ground.
- After creating the formwork, it should be installed steel reinforcement, and the bottom of the sand and gravel with a layer of 30 cm should be filled with a layer.
- The next stage in the construction of the foundation for the bath with their own hands is the fill of his concrete. The cement mixture is needed well in the process of working in order to drive out all the formed air bubbles. As the formwork is filled with a solution, it gradually lifted and fall asleep the free space of the trench sand.
- After about a week, the design hardens, after which it will be possible to build a brick base with a gluing of it 30 cm into the ground. The space between bricks and the ground should be hydroizing several layers of rubberoid.
Foundation under the oven.
After the construction of the foundation under the bath, you can proceed to the construction of the base under the furnace. At the same time, you need to take into account which the furnace will be used in the steam room. Distinguish two main types:
- construction of steel weighing up to 150 kg;
- brick oven weighing from 470 kg.
Foundation for Metal Design
Performed in several stages:
- They dig a hole about 0.5 m in the depth, the length and width of which correspond to the size of the furnace.
- The bottom of the recreation is smoothed and fall asleep with a layer of rubble in 25 cm. The material is carefully compacted and after the liquid cement mortar is poured.
- After a day, the design should be frozen, after which it is covered with waterproofing, for example, a rolled backrueroid.
- The next step is poured concrete again. The composition of the mixture should be approximately as follows: 1 part of cement, 4 parts of gravel and 2.5 parts of sand.
- In the process of work, the horizontal structure is checked with a level.
- In order for the surface of the foundation was to flush with a bath floor, you can make brickwork.
Foundation for a stone oven
Since such a furnace is quite large, the base under it should be strong and durable. The process of creating it describe in the form of a sequence of actions:
- First of all, you need to dig a pit, which should go to the ground below its level of freezing.
- The width of the base should be greater than the width of the furnace at 15 cm on each side. It is necessary then to subsequently create a distinctive filling, which will protect the construction from the soil shifts.
- A 15-centimeter sand layer should be poured into the prepared pit, moisten it with water and compress. Then lay out the rubble layer and do the same. After a back to add sand, pour water and tamper again.
- When the materials are well asked, on top of them you can make a formwork from boards and shields. Inside the design is a frame of reinforcement and steel wire, which are subsequently poured with liquid concrete.
- After 2-3 days, when the solution freezes, the formwork can be removed and proceeding to the processing of the foundation with two layers of molten tar.
- The remaining space of the trench is filled with sand.
If you want to equip your bathhouse with a brick stove, their foundations should be built separately, because the soil sediment can be given different.
Having created a solid and reliable basis, you can confidently believe that your building will have a decade.
Foundation for a bath video:

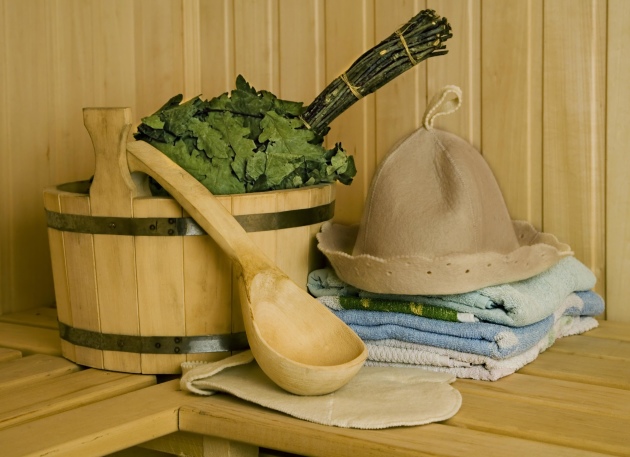
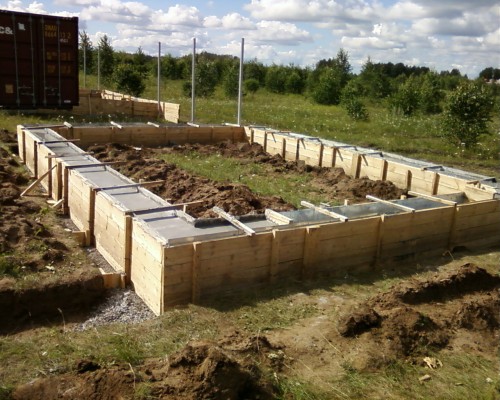
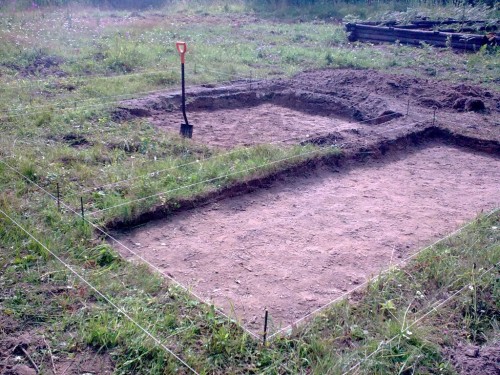
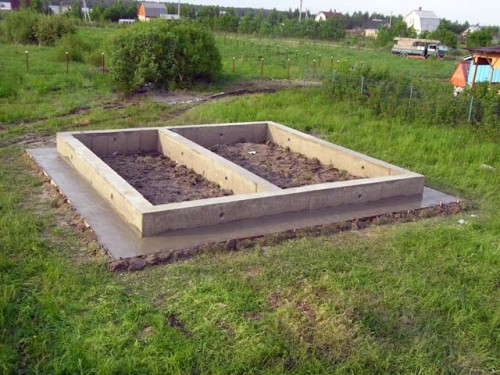
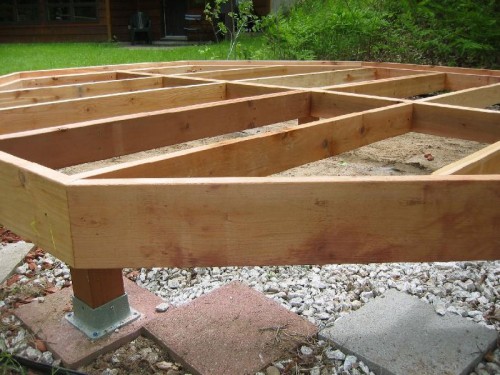
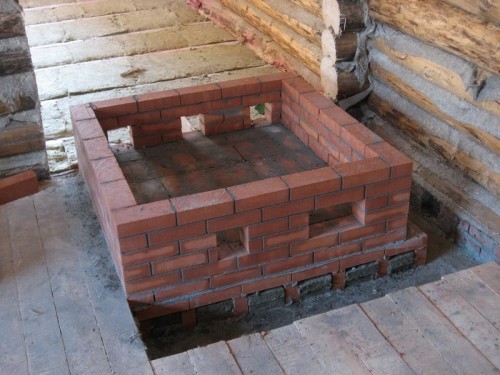












 Start a discussion ...
Start a discussion ...