No matter how seemed at first glance, but the choice of the roof for the construction of a private house is an important and difficult thing. It is necessary to take into account the mass of factors: the climate of the region (especially the amount of precipitation and wind load), layout of the house, the presence of residential premises in the attic.
From how qualitatively the roof of the building will be built, not only how many years it does not require repair. And how much as it can perform their functions: to isolate from water and noise, keep heat inside the house (a bad roof will add to you in the form of an increase in the heating account during the cold season).
Content
Roof Design: Basics
Even at the construction planning stage, the architect chooses the appropriate design (shape) of the roof, given all the parameters of the future house and the results of miscalculations. At the same time, in private construction at the request of the Customer, combined types of roofs are often erected, combining elements of various species.
Whatever the roof shape you have chosen to build a house, you must understand from which basic elements any design consists:
- Rafters. This design of beams, which is the basis of the construction of the roof of the house. The task of the rafter is to maintain the roof and ensure a uniform distribution of the load on its surface.
- Obsek. This flooring from the board, which is attached in a certain way to the rafters. The roofing material will be mounted on the crate. The doom can be:
- rarefied (boards are mounted with intervals);
- solid (the gap between the boards does not leave).
- Roof. These are the materials covering the roof. Selected depending on the roof design, its destination, as well as on the financial capabilities of the owner of the house.
- Konk is a point of connecting roofing materials.
Double roof
This roof design is most acceptable for the climate of Russia, therefore it is used almost in 90% of the buildings. The inclined roof is at an angle (from 10 degrees), so that rainding water and snow do not accumulate on its surface. There is a pattern: the more precipitation falls during the year in the region, the greater the angle of the scope roof is necessary for the construction of residential buildings.
It is logical to assume that it consists of such a roof of two slopes, which on the one hand rest on the walls of the building, on the other, are connected in the skate. From the end part of the house between two slops, the wall is formed - the frontoth. Leaves are erected with or without the window (it depends on the wishes of the house owner). Fronttonons, subject to interesting decoration, can become a real decoration of the entire building (for example, large lattice windows will give the structure visual ease).
Most often, the roof of such a form is erected in the construction of houses without complex architectural elements.
Pros and Cons Two Roofs
Among the advantages of the two-tie roof, we highlight the main most important items:
- This shape of the roof is very practical: the possibility of mansard equipment or spacious economic premises is allowed.
- The attic will be enough space to establish the heating and ventilation systems, thereby saving the place on the main floors.
- Rainwater and snow are easily discharged from the roof surface, so it is not necessary to clean it manually.
- The construction of a double roof is quite simple.
- The double roof implies the possibility of different design (for example, skates may differ in the area or have different corners of the slope).
- For the construction of this type of roof, most roofing materials are suitable.
- Easy service and repair.
- The low cost of construction (only a single-board roof will be a more budget option).
- You can build such a roof with your own hands - special technique will not need.
Of the most significant disadvantages of the double roof:
- The larger the area of \u200b\u200bthe house, the more roofing materials you need. Accordingly, the cost of the design will also increase.
- If you plan to arrange the attic of the attic, then an increase in the number of windows will be necessary, because of which the design of the two-tie roof is complicated.
Double Roof: Views
- Symmetric - has the shape of an equifiable triangle.
- Lohannaya - used when the arrangement of the attic is assumed.
- Asymmetric - in this case, the horse is not placed in the center, but slightly shifts (this is an architectural reception to give the house more original species).
- Multi-level - such roofs are not connected in a skate.
- Semi-Walm - This kind of two-sheet roof involves the beveled ends of the skate.
Single Roof
The design of such a roof is quite simple, but at the same time it is functional: one inclined slope is created above the entire area of \u200b\u200bthe house, which rests on the walls built at different levels. This type of roof is rarely used in the construction of private houses (more for economic and technical premises) due to a number of shortcomings:
- Single-sided roof type does not imply the arrangement of the attic space.
- It is impossible to arrange so high-quality heat insulation, such as, for example, during the construction of a two-tie roof.
- The roof has a small bias, therefore suggests the cleaning of snow manually.
However, definitely, the design has its advantages:
- A single roof is very simple in design: you will not need to calculate the load and slope.
- Mount it can people who do not possess special construction knowledge.
- Construction can be carried out in a very short time.
- The design is quite durable.
Walm (four-tight) roof
The roof of this type is traditional for one-story buildings of European countries. In recent years, our compatriots began to often contact such a roof design for the construction of their homes, assessing all its advantages:
- the hollow roof, due to the lack of end walls, is well opposed to winds - not destroyed under their constant influence;
- over time, such a roof is not deformed (additional stiffness is acquired due to the fact that the side ribs converge on the supporting beam of the skate);
- the design of the roof allows you to equip large sinks that will protect the house from the destructive effects of rainwater;
- building looks protected and solid, so project designers are often offered to customers to stop their attention on it not only for considerations of functionality, but also beauty.
Of course, such a form of roof has its own minuses - this is the complexity of the installation and a greater flow of roofing materials (compared to the two-tie roof). Also during the construction of such a type of roof, there will be difficulties with the equipment of the attic.
Walm roof: types
- Classical - the end sides of the structure have a triangular shape, and the side-precision-shaped. At the same time, all the sinks are located on the same level and perfectly protect the facade from the rain.
- Tent - all edges of such a roof converge in the center point. Usually the roof of this type is made on square shape houses.
- Danish - distinguished by the presence of frontones at the top of short rods. With this design, you can build full-fledged window blocks.
- The broken (attic) is a complex view of the roof in construction involves the arrangement of mansard residential premises. This type is traditional for Japan and China.
Walm roof: how to calculate the square
The calculation of the area of \u200b\u200bthe roof of this type is a labor-intensive matter. To prevent errors, it is recommended to attract masters that are calculated using special graphic programs.
For calculations, the roof surface is conditionally divided into components - calculations are carried out separately for each of the fragments. By summing the results, it is possible to obtain data on the required quantity of building material - boards, bars, insulation, and other things.
Also during the calculation, it is necessary to take into account which roofing material will be used. Ceramic tile, for example, much harder flexible, which will increase the overall weight of the design and will affect the rules of installation. But the flexible tile does not require frequent crate.
Features of the installation of a hip roof
Consider the main differences in the construction of a hip-type roof from the usual two-tie roof:
- installation of a hollow roof is complicated by installing additional rafters (they will be oriented towards the corners of the walls);
- diagonal rafters have a significant length (one and a half times more than rafters for a double roof);
- it is very important to purchase durable high quality wood for rafters so that they can withstand an increased structure of the design.
Flat roof
This type of construction was traditionally used in the construction of residential premises in hot countries, as well as in those regions where the number of annual precipitation is slightly. Modern building materials make it possible to build reliable (withstanding a large amount of precipitation) flat roofs and in our country.
Pros and cons of flat roof for home
The construction of a flat roof has a number of undoubted advantages:
- the plane roof area is significantly less than the area of \u200b\u200bthe roofs of other forms - this significantly reduces the cost of purchasing construction materials;
- the construction of such a roof is quite simple and can be carried out in a short time;
- roof service and repair will not be difficult;
- both the construction and repair of a flat roof is safer for installers process than working with the roof of a complex design;
- flat roof allows you to accommodate any necessary equipment: air conditioners, heating tanks, antennas and even solar panels;
- the flat roof can be converted to an open terrace with a lawn and garden furniture, a sports field and even a flower garden.
The disadvantages of the flat roof for a private house include the possible accumulation of water on it and, accordingly, flowing. Therefore, in the construction of the roof of this type, it is necessary to carefully treat the issue of equipment of the drainage, as well as regularly examine the state of the insulation and waterproofing material during operation. If you live in the region where the increased rate of precipitation falls, and strong and long-term frosts are possible - it is better to refuse the roof.
Flat Roof House: Views
- Operated. If you are planning to equip the rest area, you need to take care of creating a hard base of the roof, which will protect the layer of hydro and thermal insulation. Usually, a concrete screed, filled under a slight bias for water flowing, is used as a rigid base. The thermal insulation material at the construction planning stage needs to be chosen such that will be able to withstand constant dynamic loads.
- Non-exploitable. In the case of equipment such a roof, there is no need to create a rigid base (tie), as well as in the purchase of durable heat insulating material. Special bridges are equipped to maintain the roof (it is desirable only for them). Although such a roof is cheap in construction, but it will soon require repair.
- Traditional. A reinforced concrete plate is the foundation of the roof. On the top of which the waterproofing material is located.
- Inversion. Modern development in construction business: Here the heat insulating material is located above all the others. This allows you to protect the waterproofing from the destructive effect of ultraviolet, temperature drops, thus extended its life. Moreover, the inversion flat roof allows placing over the technical layer of paving slabs or a rolled lawn.
Waterproofing flat roof house
In order for the roof to be durable and not destroyed under the influence of moisture, special materials or mixtures are used for its construction.
- Bituminous and polymer-bitumen coatings. This option of waterproofing roofs of private houses is the most inexpensive, and therefore most often used. However, this is the most short type of insulation of the roof, which requires control from the owner of the house and regular repairs. Bituminous polymer material is a rolled cloth made of synthetic fibers. Bitumen withstands the effect of extremely low temperatures to -50 oC. In the process of mounting the web "glued" with each other after heating to the melting point.
- The membrane coating is a special foil. Such material perfectly transfers environmental impacts, and also has stability to fires. In the installation process, it is fixed to the base with glue or mechanical. And the canvas themselves are connected to the effect of heated air.
- Liquid polymer coating. A special warm-up mass, which is applied to the foundation of the roof, after cooling does not leave the seams and is evenly distributed over the surface. The material is very good for waterproofing the roofs with a complex geometric structure, since it allows to avoid the slightest gnesks.
To prevent the flow of a flat roof, it is very important to correctly carry out the installation of waterproofing material. Here the primary role is played by the quality of sealant: it should be resistant to both mechanical effects and environmental impact. Usually, mastic, which is made on the basis of flexible polyurethane resins are used to treat the roof joints.
Thermal insulation and vaporizion of flat roof house
If the roof insulation has not been carried out with special materials, then condensate is formed on its surface, which penetrates the building, destroying both the walls and the roof itself.
So, the roof base is stacked by a layer of vaporizolizing material - fiberglass membrane (it is needed to protect the insulated material from the effect of steam coming from the house). And then the insulation is then mounted (mechanically, using ballast or glue).
- if the flat roof is operated, it is strengthened with a concrete tie (over the insulation), and then a waterproofing layer is also created;
- if a light roof is erected (non-exploitable), the waterproofing is mounted immediately over the insulation material.
Multi-line roof
Such roofs arrange over houses with a complex layout: to cover attachments and frontones above the entrances, during the construction of houses with attic rooms in several levels. Externally, the house with such a roof will be very beautiful and expressive.
The design will be expensive (you will need a lot of building material) and labor-intensive construction (this is the most complex view of the roof design). In addition, work will take a long time.
Advantages and Disadvantages of Multi-Top Roof
The main advantages of the roof of this species belong to the aesthetic characteristics of the structure:
- The building acquires an original and very elegant form.
- This form of the roof is suitable for buildings of any architectural complexity.
- Living area will increase significantly due to the equipment of the attic.
- Snow and rainwater are not stored due to the suspension and the large corner of the construct.
- The design is very durable and durable (this is provided by a special balanced rafaling system).
The disadvantages of the design are mainly concluded in its complexity:
- The presence of a large number of corners and ribs complicates the design, construction process, as well as roof maintenance in the future.
- You need to be prepared for the construction of the roof of such a form, it will take 3-5 times more materials than, for example, for a double roof. This is due to the most part in the fact that in the installation process, a significant amount of waste is formed.
- There is an additional burden on the roof in the winter season with heavy snowfall.
- The water removal organization system is also complex in arrangement.
- Without attracting experienced builders, you can not do.
Spider-like roof
Such a roof consists of equal triangular rods that are connected between themselves at one point, forming a spire. Usually this kind of roof is used in homes with a complex architectural layout, which involves the construction of towers. In the towers equip living rooms. The appearance of the building at the same time acquires a unique flavor - this is the main advantage of this type of roof.
Disadvantages of the spider roof:
- Design is complex in the construction.
- Construction will take a long time.
- It is almost impossible to build such a roof with your own hands: you will have to attract masters for miscalculations and installation.
- This roof design does not imply an arrangement of attic.
Transparent Dome Roof for Home
Such a design will suit lovers to watch the starry sky. At the same time, the dome can be erected both over the entire area of \u200b\u200bthe house (usually small) and above its part (veranda, balcony, bedroom).
The basis of the construction becomes metal (aluminum or steel) profiles. In addition, the glass heating system is necessarily equipped so that the ice crust is not formed in winter. Plexiglas, polycarbonate or transparent slate are used as the main "roofing" material. Installing conventional glass is excluded, since the design will be too fragile.

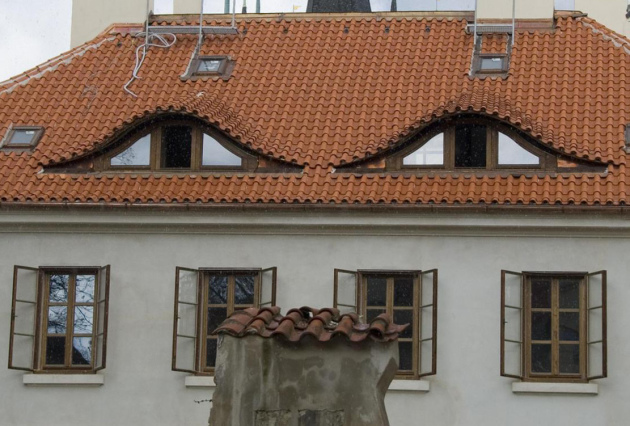
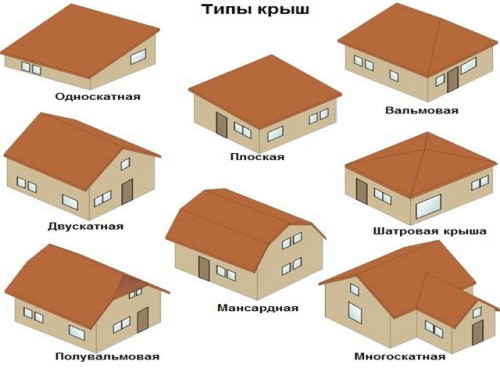
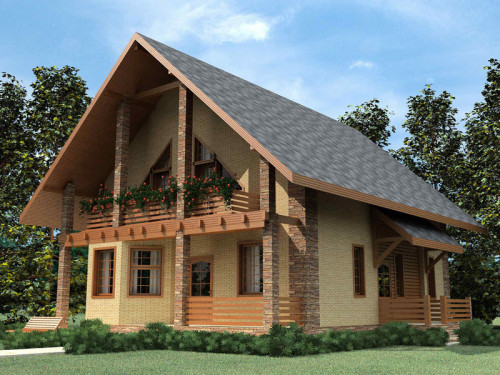
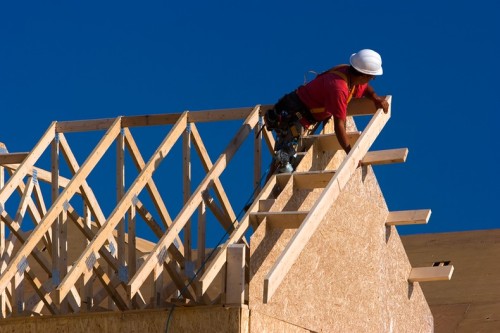
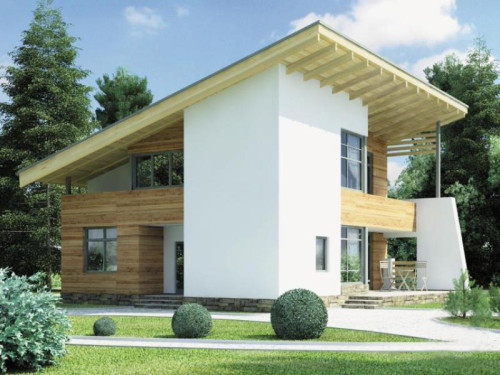
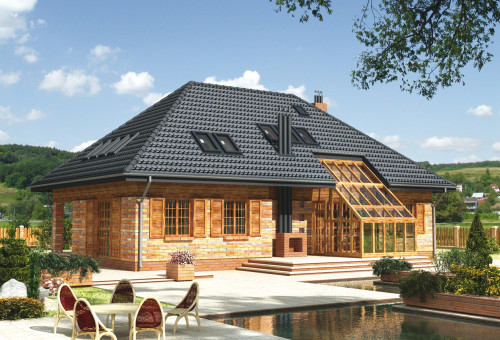
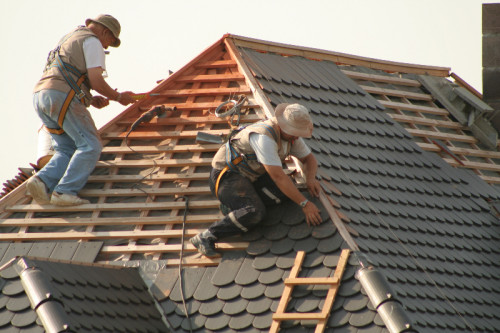
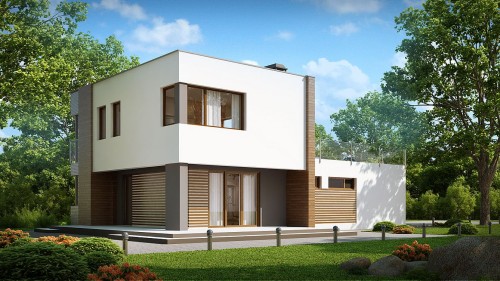
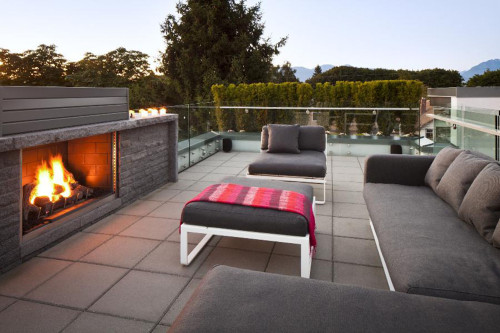
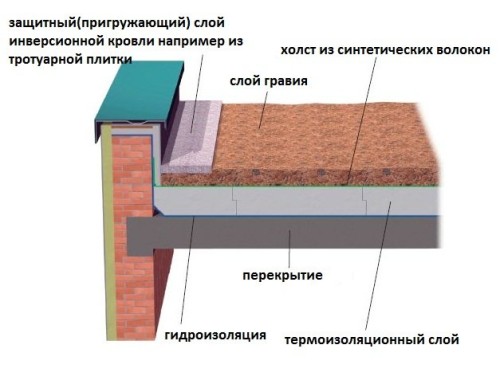
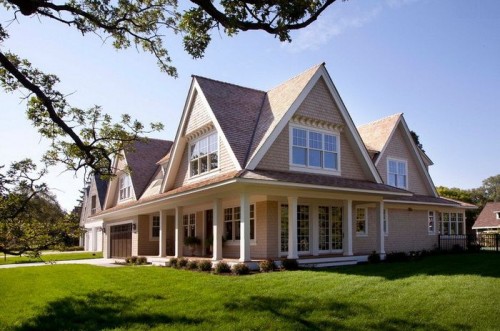
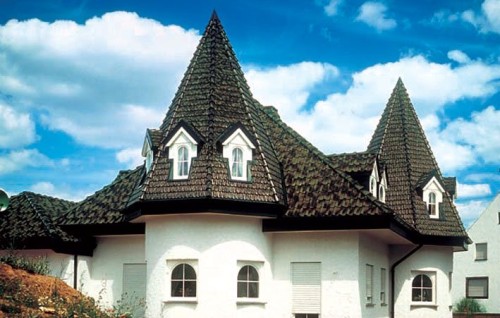
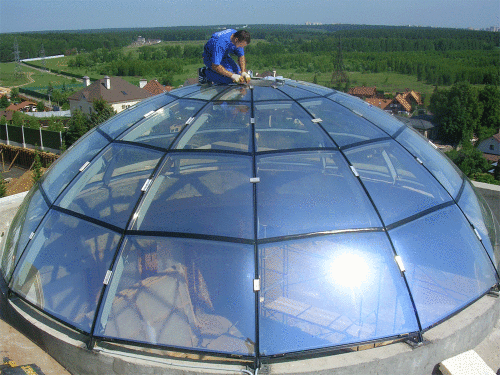












 Start a discussion ...
Start a discussion ...