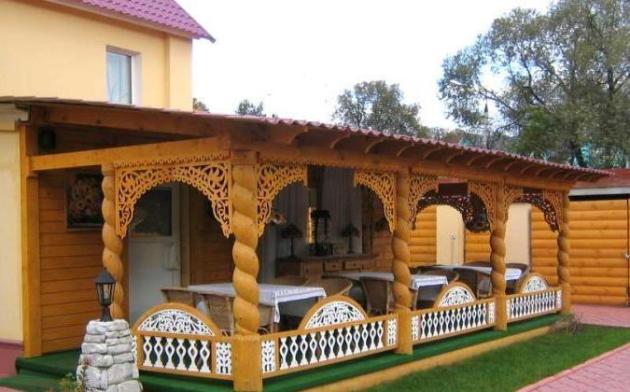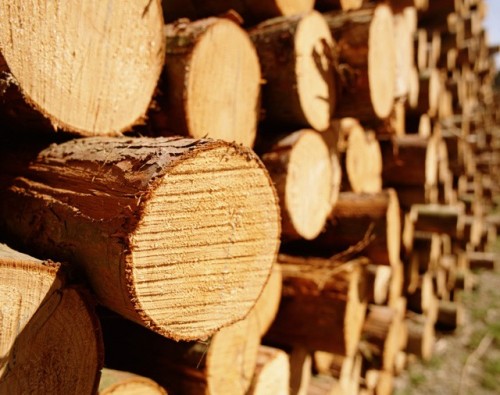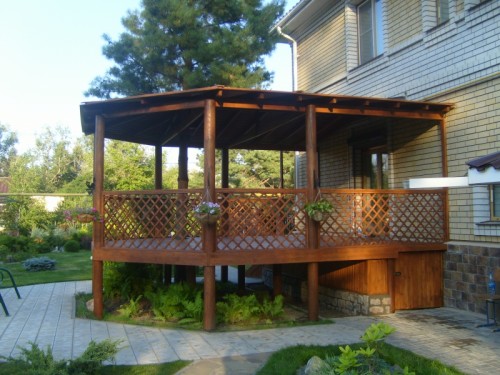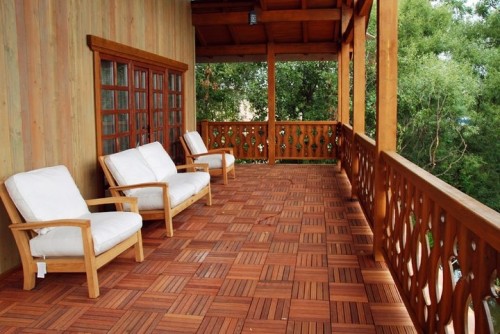The veranda near the house is a great place where the whole family can gather in the evenings for dinner and tea drinking, resting in the shadows after working in the garden or arrange picnics with friends. This construction differs from the summer platform in the presence of walls and roofs, but the window glass can be inserted at will. The main material for construction construction can be chosen the most different, the current article will be devoted to wooden verandas.
Wood properties
The logs and bars have been more popular for a long time and quite widely used in the construction of buildings. Before building a wooden veranda, let's consider the positive and negative sides of this building material. Let's start with the advantages:
- Wood has vegetable origin and is spread almost everywhere. In this regard, it is easy to produce it, and the price of it is relatively low. In addition, it is possible to transport logs in this way that is not suitable for all other types of material - alloy along the river.
- The renewability of trees in nature is another positive quality. The cutting of the forest will not apply any damage if instead of each searched trunk to plant a new seedling. In our strip, besides, you can find quite fast-growing species, such as poplar.
- The relatively small weight of such material in combination with high strength makes it a very profitable option for construction.
- The tree is not terrible blows and strong vibration, it perfectly absorbs them.
- In some cases, the ratio of volume and hardness of wood allows it to be a good alternative to the metal.
- Due to the fact that the structure of this material has a porous structure, it has good thermal insulation. Adjusting the wooden veranda to the house, you do not need to worry about that in the summer there will be too hot. Such a construction is capable of year-round maintaining a comfortable temperature. In addition, you can make walls of much less thickness than in the case of brick, and this, in turn, facilitates the creation of a foundation.
- The tree is not widely expanding under the influence of heat, therefore, during construction there is no need to create temperature seams.
- It is quite simple to build a construction of such a material, because individual details and fragments are perfectly glued together or fasten with nails.
- You can create a wooden building at any time of the year.
Of course, in addition to positive qualities, wood also has some negative properties:
- Easy flammability - undoubted minus. To reduce the risk of fire, wooden elements can be impregnated with certain compositions, as well as to carefully comply with safety techniques when handling electrical appliances, launching wiring, etc.
- This building material may be attacked by various insects and microorganisms that promote its erosion and rotting.
- Unlike metal, the tree is not so plastic. Because of this, when building structures it is impossible to create smooth bends.
- High ability to absorb moisture also refers to disadvantages. It leads to a scattering of wood and an increase in its weight, and also significantly reduces its strength. Drying of a tree returns to him former parameters, but their constant change leads to a gradual damage of the material.
What you need to extend the veranda to the house
The construction of a wooden veranda does not require much time and finance from you. First, pay attention to some details:
- the most common material in the construction of this building are the logs with a thickness of 1-1.2 m or bars with parameters 1x1 m;
- the classic columnar variant is welcomed as a foundation, while the basis is made of bricks and taking into account the layout of the pillars to the intermediate rack of the island;
- when creating a foundation, stock materials like bitumen, crushed stone, concrete and brick;
- for the roof you will need boards - you will make a crate, and besides them also slats for fixing roofing elements;
- if you decide to make glossy windows in the construction, it is better to use single frames.
Before making a wooden veranda, get the following tools:
- shovel;
- axe;
- hammer;
- sledgehammer;
- nail-holder;
- metal corner;
- electric saw;
- screwdriver;
- trowel;
- roulette;
- building level.
From the materials you will need:
- small and tall nails;
- screws;
- antiseptic means for impregnation board board;
- dye;
- lining or wooden sheat that you will be fixed between the windowsill and the bottom strapping;
- pacle for embedding cracks;
- gypsum;
- wedges made of wood for mounting window frames.
Wooden veranda with their own hands, photo
Stages of construction veranda
First, find on the Internet and view several wooden veranda projects. After you choose the appropriate option, proceed to construction. It consists of the following steps:
- Preparation of the construction site. The construction site can be noted using stakes and thoroughly align the land of this territory under the same level.
- The foundation for the wooden veranda in the country should be created separately from the main residential building. In order to prevent different soil shifts, the base is better to lay slightly below the soil level. When building a foundation in those places where you decide to put the support poles, pits with a depth of about 1 m are digging. Then the 20-centimeter layer of rubble is placed on their bottom, which is subsequently covered with molten resin. After that, pour a concrete base. As soon as the solution completely freezes, brick poles are built on top of it. The last stage in the creation of the foundation is the fill of the brick columns of the hot resin and the backstage.
- Further construction of a wooden veranda involves a framework of a frame, which is fixed on a concrete base. Initially, the lower strapping is made: for this, the racks are fastened with steel corners. Then the lags are cut into the design and special grooves are created in size 5x5x5 cm. These holes include racks, where they are fixed with nails or brackets. The upper strapping together with rafters is also attached to the stands of brackets and spikes. Under the future roof, a run is made - this is a wooden beam attached to the wall at both ends anchor bolts. The next step to run the ends rafters are attached. When building a frame of a veranda, it is necessary to firmly fix the beams on the wall, as well as to ensure that the roof of the veranda and houses did not have any gaps among themselves.
- The next stage is the construction of the roof. Most of all such buildings are suitable for a single design type. First of all, the boards are made, which subsequently joins the rafters. The layer of roofing is placed on top of it, the elements of which are fastened with wooden plates. If steel sheets serve material for the roof, they need to docile well and fix on the crate with nails.
- The floor of the veranda is the boards that are stacked on top of the lags. A tree for the floor must first be impregnated with special antiseptic means, and after completing the work - paint.
- Before installing windows in the extension, the windowsill should be made. It is attached to the racks at a height of about 60 cm, the space between it and the floor is truncated with clapboard or wooden sheets. Above the windowsill are raised with glasses.
- Veranda walls can be separated at their discretion, depending on individual preferences. As a material for the trim, you can use boards of ate, larch or any other breeds.
- The penultimate stage in construction is the installation of the door. It can be placed on any side where you will be most convenient.
- After the door is mounted in the opening, proceed to the interior trim. Before that, do not forget to handle all the wooden elements of your design with antiseptic compositions.
- If you wish to spend time on the veranda not only hot summer, but also in frosty winter days, you can make additional thermal insulation in the extension.
- The exterior decoration of the design may be the most different. Now such fashion trends like Japanese, colonial, rustic styles are particularly popular. It is desirable that the veranda design is well combined with the way of the house and the garden. Do not be lazy to reveal the taste and fantasy, and the wide variety of finishing materials coming on sale will help you implement your ideas.
If you decide to attach a wooden veranda to a brick house, I would like to pay attention to some subtleties:
- Since this construction will have some mobility with respect to the main wall of the house, the adjoining design should be thought out with special care.
- All the end sides of the wooden elements should be treated with special compositions that reduce the ability to absorb moisture from the air. The places where the veranda will connect with the brick wall, should be thoroughly insulated.
- To avoid drafts, the slots between the annex and the main building must be sealed with the help of movable seams.
Wooden veranda, photo
More about the wooden veranda can be found from the video:

















 Start a discussion ...
Start a discussion ...