The four-tight roof is particularly popular in private construction compared to other types. It is beautiful, quite simple in the device, ensures reliable protection against rain and wind and is suitable for buildings with any geometry. But that the roof is high-quality, she needs a strong "skeleton" - a rafter system. We tried to fit into this article to maximize useful information about the device of the rapid system of the four-page roof.
Characteristics of construction
The four-sheet roof has a lot of advantages: she has no front, which allows you to significantly save on building materials, it looks attractive, protects well from cold and weather. The structure of the construction of the rafter system directly depends on the type of roof - holm or tent.
But, before going into explanation of the peculiarities of these two types of roofs, we denote the advantage of four-page structures:
- Due to the lack of frontones and forceps, the roof can withstand a strong wind load and is less destroyed in the cornese swells compared with the duplex.
- Corner ribs that converge to the skate beam increase the rigidity of the entire design and do not allow it to be deformed under the weight of snow, roofing or installed equipment.
- On the hollow roof you can make sinks throughout the perimeter, creating a reliable protection of the facade from the rain and wind.
- If you are going to add to a one-story building a veranda or attic, a four-piece roof will make it lower and will not disrupt the architectural equilibrium and the nature of the building.
- Finally, the four-tight roof is simply beautiful, and although this is a purely subjective opinion, at the end of the article you will find a selection of photos displaying the attractiveness of such structures.
Consider the two most popular configuration of the four-page roof, each of which has its own characteristics.
Walm roof
The hollow roof is a design of two triangular and two trapezoidal elements. The trapeziums are connected to each other with the upper faces, and the triangular sidewalls overlap with the corresponding rod structures.
Like every roof, the Walm needs a special frame of the rafters, which will be attached to roofing pie (hydro, thermal insulation, ventilation, finishing). By the installation method, the rafter elements of the holmic roof can be hanging and urban. The latter are considered more economical, constructive and easy to install.
Useful: If the angle of inclination of the roof is less than 35 °, it is recommended to make additional supports for a longer span with sprinkling rafters. They will protect the walls of the house from the rain, wind and cold.
Scheme of the rapid system of the four-page roof:
- available rafters - diagonal elements with one end overnight in Maurylalat, and the second - attached to the next pair of rafters. The linear dimensions of such elements are much more than ordinary complexes, so it will take more effort and very reliable fixation (they simultaneously serve as a support for these nurses);
- trapezium for the skate;
- netigarps are small complexes from short rafters located on the covered rafters. With the width of the house from 4.5 m, the rafter components are combined in length at once in several elements;
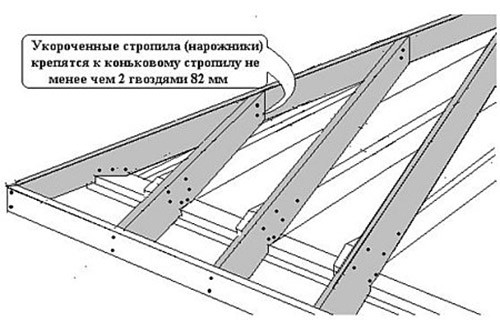
- rigel;
- racks, pods - these elements are used to reduce the size of nurses. They allow you to mount the roof almost without strut (except, perhaps, the skate type, where the riglels are used);
- lecky - support elements for dies and racks. They are installed on brick stands on overlapping or on the inner end of the wall. Also, the litter can be attached by the subgone of wooden saues in the horizontal overlap (it is much easier to install racks and runs);
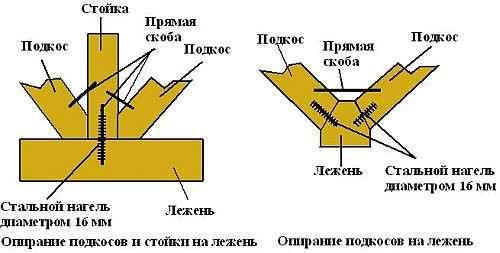
- the run is a beam located in parallel to the lower support. The run provides additional strength of the rafter system. The optimal length between the run and the lower support should be at least 4.5 m;
- shpregeli - elements for additional enhancing stiffness. They are mounted taking into account the distance of the span. For the manufacture of shprengels use logs or bars with a large cross section.
Tent roof
The tent roof, unlike the Walmova, consists of some triangles. Make it with your own hands the newcomer will be very difficult, since it is important to observe the absolute symmetry of the elements. The tent roof has exceptional aerodynamic characteristics and is able to withstand even a hurricane wind. It perfectly protects the house from the cold, moisture, does not allow air flow to penetrate the attic or attic. That is why many choose a four-page tent roof.
The rafter system of the four-tie roof of the toll type consists of the same parts as the hip. Only their length and method of fastening are different.
For the tent roof can also be used by hanging or sprinkled rafters, and you need to choose them depending on the installation method. Hanging rafters Install their own newcomer is almost unreal. Such elements often put on buildings where there are no inner walls, and the supports for the rafters are located on the carrier walls of the building. Curvas elements are much simpler and cheaper, but for their installation, you need an intermediate bearing wall and columnar supports on a w / b base. Most often, such rafal systems can be found in roofing, the slope of which is more than 40 °.
Depending on the material of the house wall, the rafter system can rely on different elements. Thus, in a wooden and frame building, an upper strapping is used for this, for walls of stone and bricks - Mauerlat, and in the srubach - the upper crowns.
Installation of the rafter system
In this chapter, we will look at the step-by-step installation of the rafter systems of the Valm and tent type.
But first several useful tips:
- Since wood is used for mounting the rafter system of the four-tie roof, the risk is the risk that pests will be headed. Before starting work, treat all the wooden elements with antiseptics and antipirens.
- Buy only dry wood or dry it yourself before installing, otherwise after fixing the rafter system is deformed. The humidity of the tree should be no more than 22%.
- For Mauerlat (Support Bruce), choose the bars with a square cross section of 150x150 mm or a rectangular 150x100 mm.
- Boards for rafters in thickness should be about 50 mm, in width - 150 mm. From them you can do skate runs.
- Choose only coniferous wood - they are cheap, durable and easy to process.
- For the same circumcision of boards at an angle, make a template - so you can make identical sections.
Walm rafaling system
As you have already managed to learn, the hipper system consists of trapezoidal and triangular sides. It should be started with the arrangement of a strong and reliable support, the choice of which depends on the material of the walls of the house. Since the most commonly encountered brick or concrete structures, we will consider the draft charter system of the four-page roof with Mauerlat.
The appearance of the roof will depend so horizontally and smoothly. And since the ideal symmetry of all walls during the construction of the house it is impossible to achieve, you will have to adjust them under the overall level. The easiest way to make it qualitatively - to equip around the perimeter to formwork and pour into it concrete. After drying on this "belt", you can safely lay Mauerlat.
And so that the concrete leveling ring does not move from the walls along with the roof, the thick reinforcement pins should be installed around the perimeter so that they hold the Mauerlat, passing through it. In the upper ends of the pins, you need to make a thread under a large nut so that the pin is above the support bar 5-7 cm. After mounting the rafter system, this nut can be attracted and secured by Maurylalat. In a brick house, the pin is better to immerse into the wall at the laying stage.
How is the installation of a rafting system of a four-tie roof of a hip type:
- Treat the end surfaces of the bearing walls with waterproofing mastic and put the ruberoid on it - so you protect the wooden Mauerlat from dampness and destruction.
- "Snap" the supporting bars Maurolat on the pre-prepared pins and tighten it with large nuts, observing a clear horizontality.
- Install the central support beam on which the rack with a skate run will be attached. The beam can be laid both on the end part of the inner bearing wall and on the Mauerlands of the side walls.
- Install the vertical supports for the skate run. Distance between supports depends on its length. Bold the rack is not rigid, using for it not only brackets and metal corners, but also rafters. Connect the end of the skunk beam with Mauerlat, making 2 fasteners on each side.
- To obtain a strictly symmetrical roof of the rafted valves (triangular sidewalls), they must rest in the Mauerlat in strictly calculated points, which are determined by the length of the skate element. It is better to take into account this moment during the markup of the places of entry of the supporting pins so that the rafters do not fall into the protracted nuts.
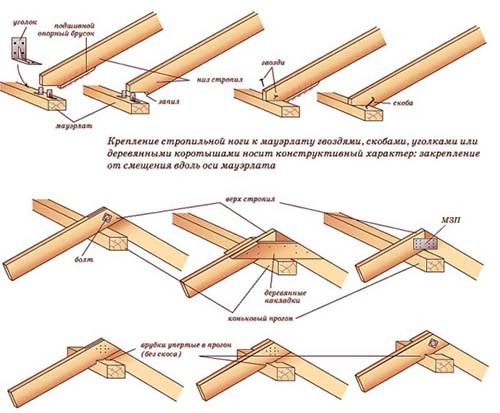
- Install the intermediate rafters connecting the ends of the ski beam with the central parts of the end walls.
- Scap (diagonal) rafters that form the side of the valves and will connect the angle of the house with the edge of the skate. Pay special attention to fix these elements, since the reliability of the whole roof depends on their strength and stability.
Consider that there should be no less than 50 cm between the sink of the roof and the wall of the house. If the house is constantly experiencing a strong wind load, the distance needs to double so that the wind does not bloom under the roof and on the walls, and the water coming from the roof does not urinate the facade and did not flow to the foundation.
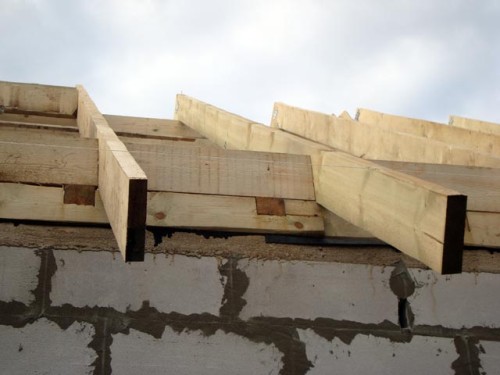
- Set ordinary rafters connecting the Mauerlant bars with a skate run. The installation step depends on the roof dimensions and the type of roofing. Some materials require frequent crates, others can be laid on rare rafters. The universal version - every 40-50 cm. To attach ordinary rafters, use the Wash method with the enhancement of brackets or nails.
- For the roofs with a small bias, it is recommended to further enhance the rigidity of the rafter system so that it can withstand the severity of snow in winter. To do this, attach the shprovel to the diagonal rafters. It turns out the base of the triangle, the parties of which are walls converged in the corner. To this timber, you will adjust the vertical support (short).
- To strengthen the upper part of the emerging rafters, install a shrgel farm consisting of two boys, which diverge at an angle of one place.
- It remains only to make a counterclaim and the carrier frame, the choice of which depends on the nature of the roofing material. For a cellular frame, use rails with a cross section of 5x5 cm, for solid - thin boards or plywood.
On the video - the rapid system of the four-tie roof of the Walm type in all details:
Tent rafter system
The main feature of the tent roof lies in its symmetricality, to achieve which the newcomer will be very difficult. Such work requires a competent calculation of the rapid system of the four-page roof. Despite the high degree of complexity, such structures are very in demand in housing construction. If you want to decorate your house of such a roof, but you are afraid not to cope, it is better to first take off on a barn or gazebo.
All major nodes and rafters are mounted on Earth, guided by a pre-prepared pattern. The thickness of the boards, the bars and other elements is determined by the length of the rafting leg, alleged loads (the weight of roofing pie, wind load, etc.), the slope of the roof.
How to build a rapid fetal roof system of a tent type:
- On the ends of the walls, as in the case of a holm roof, it is necessary to apply a paved bitumen or mastic and lay the runneroid.
- Then, on a flat and strictly horizontal surface, attach Mauerlat, if necessary, putting it on pins.
- Raise the savory rafters of two opposite corners and connect them to the ski node. Check that they are installed at an angle of 90 °. Use the embedded beam, instead of making the cuts right in Mauerlat, relaxing it.
- Raise the second pair of diagonal rafters, pon the words and fix them in a skate using the tighters. There is no run in the tent roof, so the diagonal rafters converge at one point - the skate node. To give such a sling system more stiffness, install an additional backup in the center.
- Attach these agencies, racks and soot.
- Install the Shpregel under the rafter legs for greater stability.
- To protect the facade from moisture, arrange a minimum of 50 cm from the wall, if necessary, extending the rafyl. To do this, come to them "Film" (cuts of boards on the edge).
- Create rafters with walls with a wire with a thickness of 4-6 mm (for walls of stone, brick, concrete). Make out of the wire clamps and put them on rafters, fixing the ends for the pin in the wall. In wooden houses, rafters can be fixed with brackets, weave them into the second crown of hand.
- It remains only to attach the crate to which waterproofing, insulation and other "layers" of roofing cake can be laid.
At first glance, it seems that it is quite easy to build a four-tie rafal system, but it turns out that it is quite difficult to constantly control the correct position of all elements. Special attention should be paid to the calculations and preparation of the project, since it depends on 50% of success.

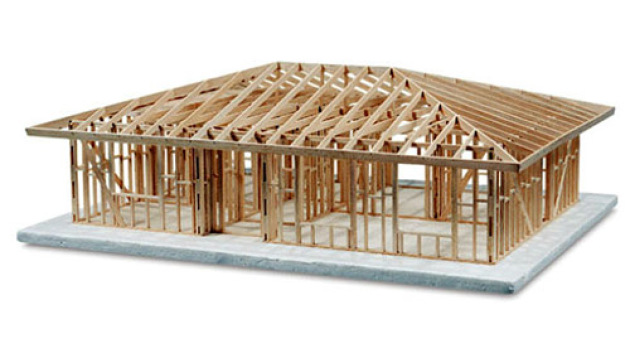
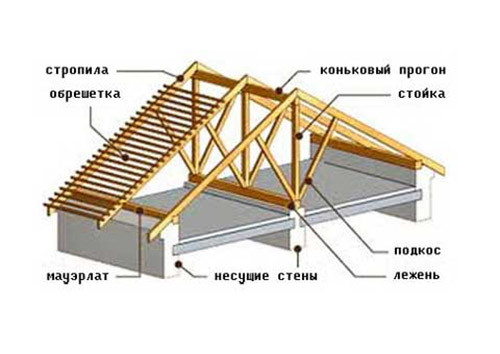
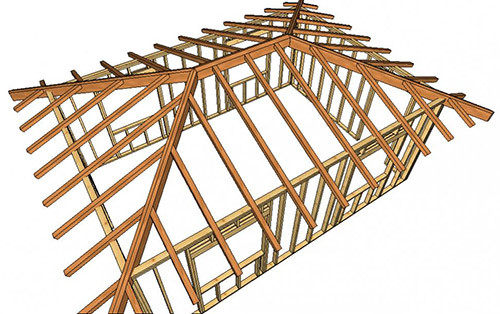
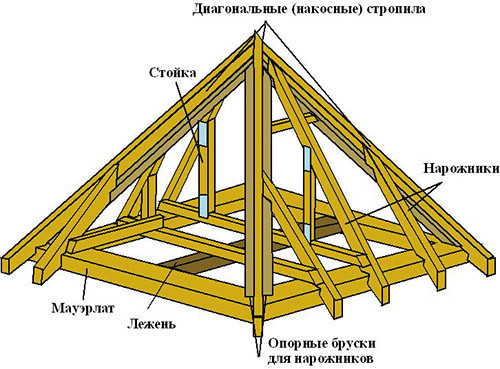
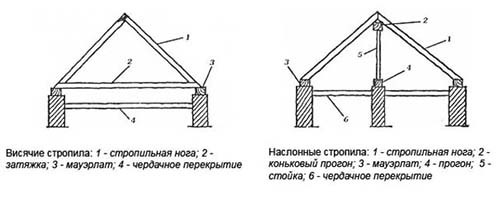
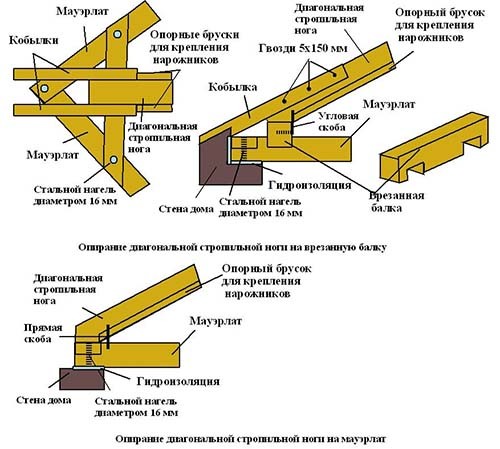
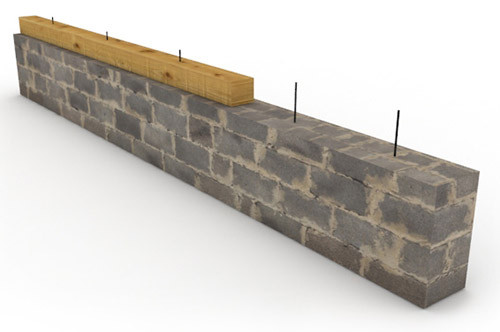
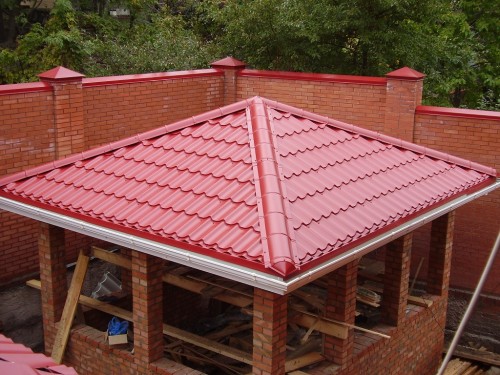
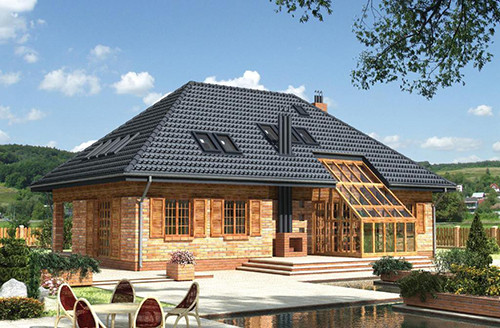
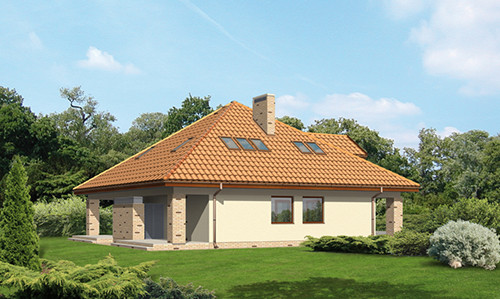
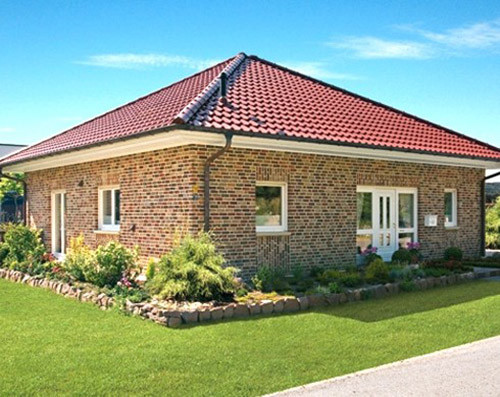
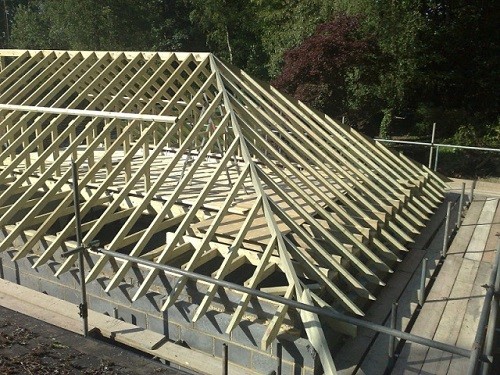
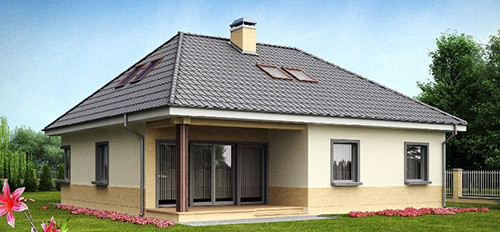
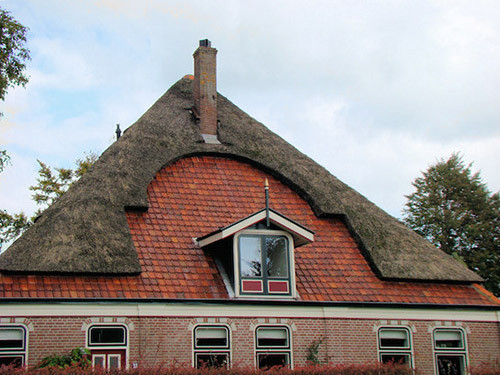












 Start a discussion ...
Start a discussion ...