Moody is perceived as the premises used to solve various household problems. These modular structures are successfully used in the construction sector, they are necessary at enterprises, convenient, as mobile warehouses for storing various tools. Calves are convenient and mobile, they are made of various materials, which contributes to the expansion of their uses.
Motovka: Definition, Use
The concept of "Motovka"
The mobile structure of a small size used as a temporary housing for workers and builders is called domestic. Initially, it was its only purpose. This portable structure is very convenient to use on industrial and construction facilities remote from settlements. These structures are made on the basis of a metal or wooden frame.
Purpose of Motovka
Accommodation in Cellites Reduces the time spent at the workers on the road to the object contributes to saving the financial component of the construction project and significantly reduces the delivery time of the finished object. In the hotel, you can quickly and easily organize a simple plumbing system, connect electricity for internal and outdoor lighting, primitive heating system. In such a capacity, there may be a full-fledged temporary housing.
Food can be used not only by its primary purpose, but also for other needs. This universal mobile structure can solve many tasks in the privacy and business of man. The functionality and efficiency of its use justifies itself:
- on the household plot;
- in a rustic or farming;
- in the field of private construction;
- in solving various tasks of entrepreneurial activity.
Before you purchase a lot, it is necessary to carefully assess the need for it and clearly present the task that this structure should perform. It depends on the task, which kind of founding you need to purchase. It is important to decide, buy a finished building or building a household with your own hands for you will be a more profitable step.
The use of the use of householders
The use in the construction of households of the latest materials and original technologies contributes to rapidly making them. As a result, these mobile, comfortable and very functional premises are little inferior to capital residential premises, built on fortified foundations. In this regard, they are often used as reliable permanent housing or for temporary location of people.
- If the hotel is needed for one time use, you have the opportunity to not spend your own savings on the purchase or strength and time on its construction. You can easily take this design for rent for the required period of time.
- If you are, for example, the owner of a small private construction company, an economically advantageous option for you will be the acquisition of cabins to property. In any case, the manufacture of cabins do it yourself, buying a used design or ordering a new such design for you does not matter, it is important that this structure is in your property.
This mobile structure allows for private construction companies at any time of the year, regardless of weather and climatic conditions. In the process of building a high rate, such a design on the construction site is simply indispensable.
Due to its functionality and versatility, there is even a person in the field of man in the area where interruptions in the work is not allowed in the winter time. Most more distribution was in the field of construction, since it successfully combines a number of useful properties:
- Mobility.
- Ease of assembly and dismantling.
- Convenience when transporting from place to place.
- Comfortable conditions for accommodation (storage of instruments).
- Long service life.
- Operation in any conditions.
- Multiplerability of use.
The choice of a specific type of household depends on its targeted use. The possibility of supplying these buildings of urban communication lines is significantly expanding its applications as not only temporary housing, but also as, gyms, office complexes, dining rooms, workshops. Wooden cabins are convenient to use for organizing street kiosks, security posts, sanitary facilities.
Appearance, types of cabins, design elements
Cames can be used as individual sections or as modules of various configurations. Multi-module structures imply the simultaneous use of a large number of cells of various formats as a holistic system. All existing types of cabins are now customary to classify into two basic groups.
Calcule of cottage type
The mass of positive properties in the characteristic of the cells contributed to the fact that these buildings became an integral attribute in the garden complexes and in the country's dacha.
Calculations are rare quickly (even the manufacture of cabins are carried out with their own hands for several days) turnkey, do not require the use of expensive building materials and conducting thorough finishing works.
Household construction
In the construction sphere, there are always forms, allowing you to build entire mobile (mobile) towns. As a rule, they were located near the large construction site, providing the opportunity to use them for various needs. In such towns, there were necessarily the forms of cutlery and medical groups, as well as they were used as small cinemas, residential premises, warehouses. Administrative workers, economic and other services were placed in the hotel.
The main function is the provision of permanent housing by workers' construction professions, which forced a long period of time to stay on a construction site. This is possible when building large construction objects or when working in territories, geographically removed from the nearest settlements.
Building household assembly is carried out from collection-collapsible container blocks, the basis of which is a metal frame. All blocks are compatible with each other relative to sizes, the assembly does not represent any difficulties. Reliability and durable such design is due to the presence of a metal frame.
Currently, the metallic has its own hands is collected very quickly with the help of collapsible blocks. Due to the fact that each such unit can be easily attached to another end or side side, you can collect a whole modular complex in a short period of time. Having equipped with all the communications necessary for the normal life activity of workers, you can get a lot of rooms solving different functional tasks.
These modular units can be installed on each other or connect the side. It is convenient because they allow you to build residential complexes on a specific area, in accordance with the specific planning features and are executed in any form.
Constructive elements, material
Calves are used for various purposes, therefore, they are made from different materials - depending on what conditions and for which they are necessary. So, sometimes there is a need for lightweight and mobile seasonal cabins, in other cases it must be powerful and reliable, heavy construction. The basis of any cabinet is a wooden or metal design. Outdoor and interior decoration can be carried out through various finishing materials:
- Bar and board.
- Galvanized sheets.
- Lining.
Natural lining:
Plastic lining:
- Mineral wool.
- Protective film.
In terms of architectural words, the household does not constitute anything complicated and refers to the category of simple facilities. Its main structural elements are:
- Walls (from collapsible metal blocks or wooden bars and boards).
- Windows and window boxes.
- Door cloth and box.
- Paul (wooden).
- Ceiling overlap.
- Roof.
Door blocks
For the manufacture of the door leaf, such material is more often used as organitis - durable and light, it almost does not miss the cold, while maintaining heat inside the cabinet. Oricity doors are customary to install in metal structures, but they are also often inserted into cabins made from a wooden bar.
Window blocks
Windows and boxes for cabins can be wooden or made of metal plastic. It is more convenient to insert double-glazed windows in metal cabins, while metal-plastic and wooden windows are allowed for wooden cabins (including double frames and shutters). In any case, it is not forbidden to additionally install the blinds on the windows to protect against strong wind or bad weather (large degrees can beat the metal, damage the glass).
Types of households
If you decide to build your own home, you need to think about how to organize a workplace for the builders brigade. You need to think about where they will store their own tool where they can relax and take food. The only favorable and right decision will be the construction of cabins with their own hands or the acquisition of its finished design. Subsequently, it can be used by you as an additional economic structure or you can sell it if there is no need for it.
According to the material used for the manufacture of cabins, metal and wooden structures differ. According to the assembly method and other constructive features of the household, classify how:
- bruce (or log);
- shield;
- framework;
- food containers.
Wooden design
Such a lot is made of brown (timber), inside is separated by cladding of wood. Used as a hozblock or temporary residential premises. Unlike metallic cells, their wooden analogs are much easier by weight and warmer. Under such a lot, you do not need to lay a reinforcedal foundation.
A favorable solution can be a wooden hotel for their own hands, after use for its intended purpose, it can serve in any other quality.
Wooden food is rationally and economically favorably to establish when the need for it is for a period of no more than 3-5 - 10 months.
Metal design
If the construction process can delay for several years, it is worth thinking about the acquisition of metal cabins, which is characterized by a longer (at least 5 years) service life. The basis of such a design is a metal frame, separated from the outside by galvanized iron sheets (or professional flooring), can be used by a polymer coating.
An organity is suitable for interior decoration, PVC panel, wooden wall paneling. Mineral wool (50-Milmetrovka) is suitable as a heater.
The procedure for assembling such a household following:
- Sheets of galvanized iron cover are welded to the outer side of the frame by welding. This will be the reliable protection of the design from moisture, wind and precipitation.
- On the inside of the walls of the walls are insulated with mineral wool, after which they are covered with a protective film, on top of which lay and fix the lining.
- The floor should be strengthened with a timber of coniferous rocks and crush the board. For insulation, it is also insulated with minvata and waterproofing film, capable of preventing cold penetration inside the cabins and moisture that destroys the metal frame.
- The roof of cabins in most cases are flat, therefore needs enhanced protection. To do this, it is covered with galvanized sheets, reliably welded to a metal (steel) frame of cabins. After welding, all seams should be checked for tightness. Under the galvanized iron sheets, it is necessary to lay a protective film, then a layer of minvata, which is covered with a second layer of protective film. Only after this is carried out styling and welding of galvanized sheets.
Metal frames are distinguished by a high level of strength, this reliable construction is suitable for operation for almost two decades. Hard and strong framework withstands numerous movement movements without any damage. For convenience of transportation, (as well as loading / unloading) Metal cabins are equipped with special fasteners for the crane.
Metal cabins can be installed vertically on each other, it is possible at the expense of a solid metal frame based on them. This method of their assembly allows you to save place and space on the construction site.
When buying a new or used metal, metal needs to pay attention to the following points:
- All metal components must be carefully processed by any effective corrosive coating, as well as primed and painted.
- Please note that there are no unprocessed or poorly painted areas.
- Calcule must be trimmed with leaf galvanized glands.
- Check the welding seams, they should look neat and not contain traces of the molten metal.
Shield design
Shielded household - the most short-lived and cheap design. The decoration from the outside is not performed from the solid lining, and inside the walls are separated using Feds. For insulation of walls, the cheapest insulation is used - ordinary glass gamble or foam. From above, the household is covered with iron. On the floor inside the room laid the boards with a thickness of 21 mm.
- The main disadvantage of such a design is the weakly reliable and fragile frame and the use of the panel cover, which quickly loses its shape and structure. Therefore, it is more expedient to use a bar as a frame, and for the plating outside the lining.
- Inside, you can sew walls with chipboard with chipboard (or MDF), insulated their pre-sheets of foam or glass gamble.
- For draft floor, use the Unedged Board, when laying a pine floor - a low-cost slab material.
- The roof can be double and single, as a coating for the roof, iron sheets of medium thickness are used.
The exploitation of the panel cabinet lasts long. For its presentable appearance, a weak frame is hidden, which in the absence of a ribbinity can not withstand loads. Forms quickly loses its original appearance, the form is deformed.
Frame design
Regardless of whether you purchased the finished skeleton household or consider that the skeleton household is your own hands, this is a more reliable structure, the wooden frame is based on such a design. It is represented by bars with a size of 10x10 mm to 50x50 mm, attaching the necessary stability and structural stiffness. For internal and external finishes, you can use the Fiberboard, Phaneur or Lining. Faneur and DVP are considered to the discharge of hygroscopic materials, so the lining as an inner lining of the walls is the rays.
Frameholders in terms of quality better panel, but the cost is slightly higher. You can save, if you limit the number of windows and partitions in frame forms. The protection against moisture and dampness can be ensured due to the use of pergamine (vaporizolation) and mineral wool (insulation). The ceiling and the floor can be made using double flooring, insulate with minvats, lay a waterproofing film.
Bar (log) design
If you are not a supporter of purchasing ready-made designs and you believe that there is a more reliable solution, with your own hands, then build a brusche (or log). Such a structure will cost more, but also the quality is worth it.
Coniferous bars will give all the design necessary reliability and durability, you can use the hotel for more than one year. For sealing seams and cracks, use pass or flanketin. One of the advantages of cabins from a bar is the fact that it does not need interior decoration. Finishing partitions, ceiling and doors, if desired, carried out by clapboard.
It is noteworthy that this building is built with the prospect of the future for use in economic needs, more often - as a bath. Therefore, if you intend to put a brusade (log) former or acquire it in the finished form, try to choose a bath with all the structural elements inherent in it. Other configuration - oven, water heater and other equipment, you can purchase later.
The main conditions for the durability of the brusade of the household, this:
- Using a bar (or logs) with a cross section of at least 100 x 150 cm.
- Conducting a thorough putty of the structure.
It is a log cabin (timing) is more expensive because it has great advantages, it is more reliable, warmer, stronger.
Conductor-container (block container)
The frame base for this type of cabinet is a metal chaserler, the walls are collected from the sandwich panels.
This warm construction is used for temporary needs, it is difficult to integrate into the landscape, but it differs with ease of assembly, low-cost materials. Most often they are purchased for a certain period, after which they sell.
If you decide to purchase a used container, pay attention to the degree of its wear. At the same time, it is important to draw attention to the following nuances:
- Calculate in what money amount will cost Rent a crane for transportation of cabins to your site.
- Ensure that there are no restrictions in the absence of any restrictions for the entry of construction equipment into the territory where your site is located.
- Choose the best (comfortable and shortest) entrance to the site.
Since transport services should be included in the total cost, calculate how profitable you to acquire a new container household, you may be more profitable to buy a used option.
Forms universal
There is a type of household that can be called universal, they are made of wood and are used mainly during the construction of country houses. This light design can be easily assembled, a visually very neat structure, it is convenient to use and easily moved to the site, even without attracting special equipment.
Designed for storing the instrument, this household is used as temporary housing for builders and workers. In the future, universal seafood from wood is used as summer kitchen, baths or storage rooms. The advantages of such structures include the presence of a reinforced wooden frame, reliable rigidity of frame knots, lower and upper frames, angular racks made from rolling profile.
For the construction of cabins from wood, the wood of coniferous rocks is most suitable, it is desirable that the skin is carried out from the boards of a coniferous tree. The boards must be placed in several layers so that the room is always warm, and the air temperature inside it is stable. Paul is desirable to strengthen with wooden beams (better from bars or thick board).
The roof strengthened by the same beams (one-or batch) must be attached to sheets of galvanized iron, such a roof will protect the structure from moisture, dampness, wheels rotting processes. For insulation of the entire design, the Minvata will suit, for isolation - a protective film, for upholstery inside - lining or organitis.
The only minus of the universal wooden cabins is considered fragile design, as a result of which it can withstand a certain number of movements. When lifting it with a crane and loading on the platform, there is a deformation of a wooden frame, not so durable as metal.
Construction elements of universal cabins:
- Insulation (a thickness of at least 50 mm should be paved on the floor, walls and ceiling).
- Paro- and waterproofing (performed using hydropulin).
- Exterior finish (high-quality brassing from galvanized metal).
- A draft floor (used the board of an unedged 20 x 25 mm).
- Finishing floor (flooring on the foundation, thickness - from 30 to 37 mm).
- Fundam (constructed from timber measuring 40 x 75 mm).
- a ceiling frame (made of timber 100 x 40 mm).
- Window assembly (standard size boxes - 1 m 20 cm, the window with a sash, the double glazing, furniture).
- Roof (used in galvanized iron of 1 mm thickness, is connected by welding).
- Front door (outside obbivat smooth galvanized sheet, it is necessary to embed the internal lock).
- Door blocks in the partitions (they are installed as appropriate depending on the intended use of the container block, in view of interior trim).
The main advantage of the universal cabins made of wood - is fully ready, it allows to enter the building in operation as its construction.
Recommendations
When purchasing cabins of wood should pay attention to the condition of wooden components. They should be presented softwood, well dried, with signs of heat treatment. Otherwise, as soon as possible wood rot and warp frame, such cabins will not serve half of his sentence.
Universal cabins with their own hands the video:
EXAMPLE structures bytovki
Even if you have the impression that to build a very simple shed, drawing cabins with their own hands is needed to avoid insulting random blunders. Another advantage is the possibility of drawing rational approach to the problem of choosing the place for caravans on the site. Drawing is necessary if in the future this building will be used for other business purposes. This is a great way to make the correct calculations for the acquisition of the required amount of materials, use of tools and labor.
Universal cabins with their own hands the photo:
Place for caravans
Place on a site for the erection of huts looking depending on what her plans for the operation of its building owner in the future. The first step is to decide if it will always be on the field or at the end of the work it moved to another location.
It is possible that she will not need it at all, then it will be the best option for sale or sending to another object. In this case, the household is better to install in the place where it will be more convenient to take a crane. If this is not taken into account, then later you may have problems with an entrance of the crane or, having hooked the household, it may accidentally carry something on your site until it takes it out of its limits.
If you have farewell plans to you, then the best place for its placement will be the middle part of the site (along the long side). If it is a bath, it is recommended to deliver cabins at the end of the site so that the rules and fire safety standards are respected.
Foundation
Even such an uncomplicated structure as a domestic, needs a strong foundation. It does not belong to heavy buildings, so it will be enough to build a foundation of a bar view, it will be possible to disassemble it without any problems if you once want to remove the cabin from the site. If the structure is temporary, it is necessary to use slag blocks for the foundation, it is the most cheap material, as a last resort, you can even make them alone.
Algorithm of column foundation
- On the perimeter of the hotel it is necessary to remove the layer of the Earth in the place where it will be installed.
- An open portion of the soil should be carefully tumped and put geotextiles on it, pour a layer (no more than 5 cm) sand and tamper it.
- Next, in the ground, it is necessary to dug special recesses with a size of at least 50 cm. The first pits are root along the corners of the perimeter, then between them, every 1 - 1.5 m.
- Pubs under the slamoblock are rested by geotextiles and pour out a layer (no more than 40 cm) of sand, which is also thoroughly tamped.
- The first slag blocks are installed in the pits at the corners, and then put the rest.
- Each slagoblock is subject to waterproofing by bitumen mastic or ordinary rubberoid.
- The last stage is the installation of an anchor method (and fixation) of a wooden frame.
The foundation for the housekeeping is constructed simply and quickly, in contrast to the foundations for heavy designs, it can be easily assembled and disassembled if necessary.
Besides:
- Optionally, instead of slag blocks, bricks can be used, the height of the brick foundation should be at least 30 cm (20 cm - above the ground level and 10 cm - under it).
- The height of the posts is controlled by the construction level.
- The fittings for fixing the lag must prepare in advance and drive it into the ground in the central part of the foundation. After the rods are installed, they are poured with a concrete mixture.
Construction of the carcass
When the foundation is ready, it is time to engage in the construction of cabins, and for a start, it is necessary to form the basis of the structure using a bar with a cross section of 100 x 150 mm. From this bar, the support racks in the corners and the floor will be mounted. The order installation order is as follows:
- It is necessary to place lags around the perimeter and firmly fix them.
- Now you can install longitudinal and transverse lags, the fixation of them is carried out using special drank. The bars are connected to each other in places of emergency and fixed by self-drawing.
- Vertical lags, like lag fixed to them, are attached with the help of corners and screws.
Frame of cabins should be built very carefully and carefully follow the reliable fixation of each element. If there are several premises in the hotel, it is important that the partitions are strong and reliably fixed.
The quality of fixation of each element contributes its stability in the framework of the structure, the strength of which depends on the period of operation of the former itself.
Construct roof
In this example, we are talking about a single-piece roof, the material for it serve as a cross section of 50 x 100 mm. On the bearing bars it is necessary to make special drank, which will be inserted with rafters, their fixation is carried out with the help of screws. The rafters should be set in such a way that their edges relative to the perimeter of the cabins were 30 to 35 cm.
The shap is placed on rafters. This is enough, since the coating will be used ondulin - the material is easy and convenient in laying, which does not require special knowledge from a simple person to work with him. Before covering the roof, it is necessary to carry out its vapor and waterproofing, pave the insulation layer. Montage of Ondulin sheets make the brace, starting below, fix them using special attachments that are usually included in the package.
Installation of windows and doors spend after roofing. Entrance doors pay special attention. The box should be well adjusted, like the door canvas. The gaps need to be chopped by mounting foam, the door canvas can be chopped by any durable and lightweight material, paint paint, set a small visor over them. Window blocks should also be installed in such a way that there are no cracks and drafts.
Finishing work
Finishing works include both roughing flooring, which is necessarily treated with some antiseptic agent. You can find an antiseptic timber and a board.
Waterproofing is placed in two layers, the main thing is not to confuse which side it must be laid up, and what - down.
Between these two layers, the Minvati layer should be paved, only after all these measures you can do a fixed floor.
Internal sheathing
In order to cover the cabinet inside you can use OSB, but only in the case when it is a temporary structure.
If you plan to operate it for a long time, it is better to use lining. Both materials must be fixed not by nails, but by self-draws, naturally after the walls are pre-insulated and hydro-/ vaporized.
Outdoor sheathing
For outdoor sheat, you can use a block house, wooden rails, plastic. It is desirable to process wood walls with special solutions from rot and mold, damp, lay a layer of thermal insulation, and after sowing the walls with decorative material.
At the end, it remains to organize one- or multistage thresholds, a visor, rain taps and outdoor window slopes. Such a lotment can be built in one week, and to use it, provided that you have completed all stages of work carefully and as it should be, it is possible for many years or even decades.

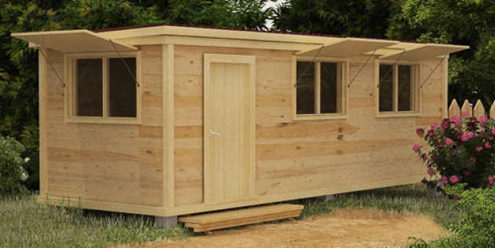
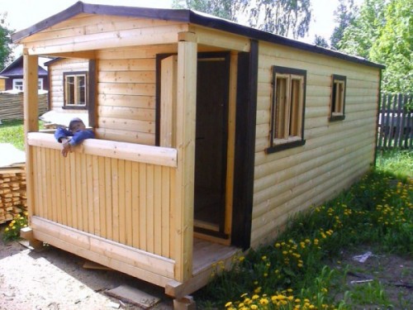
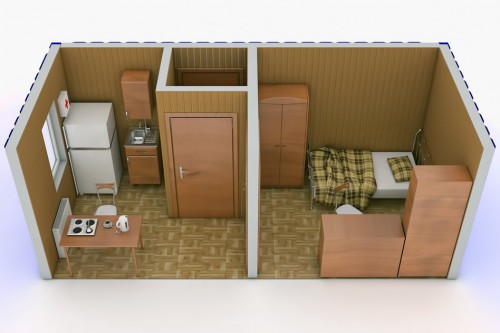
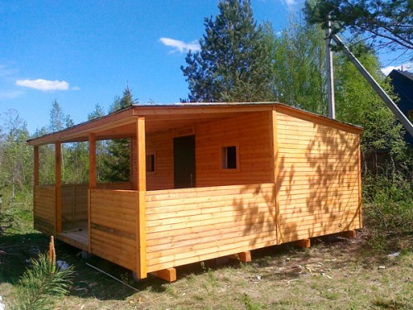
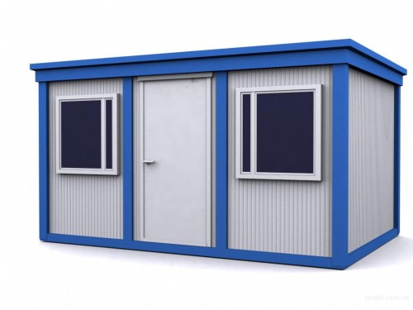
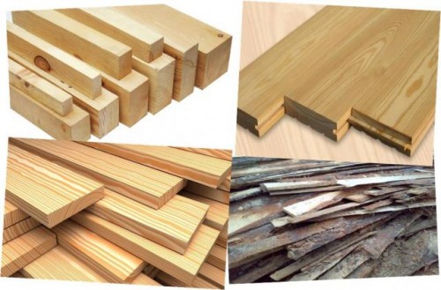
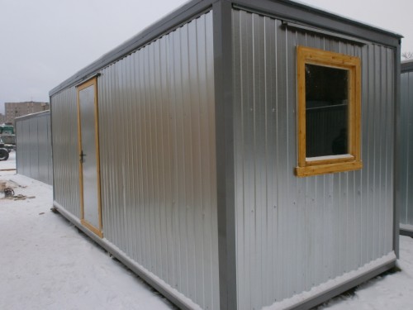
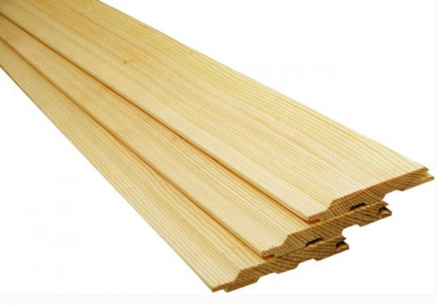
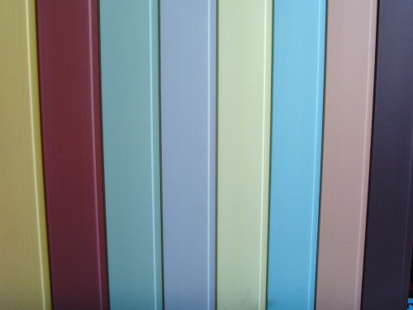
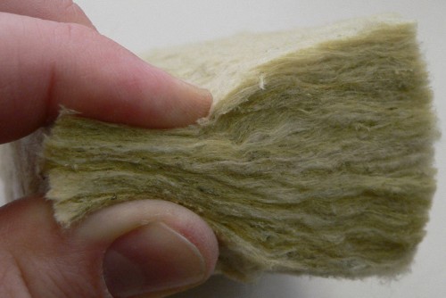
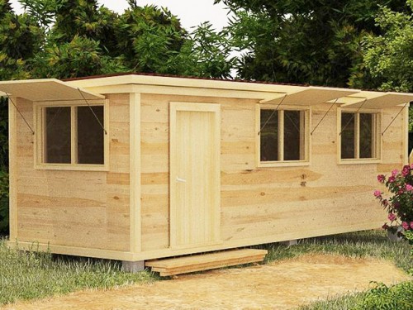
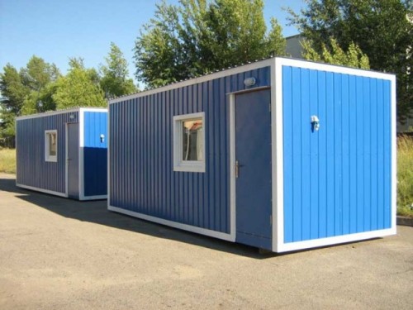
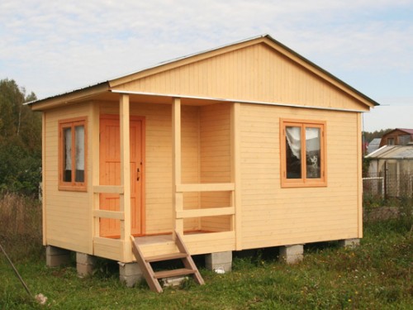
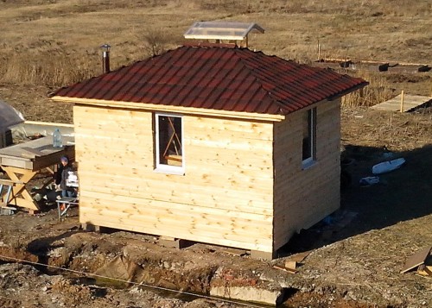
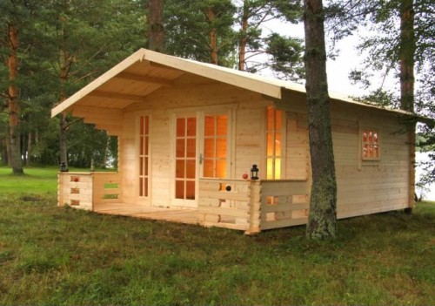
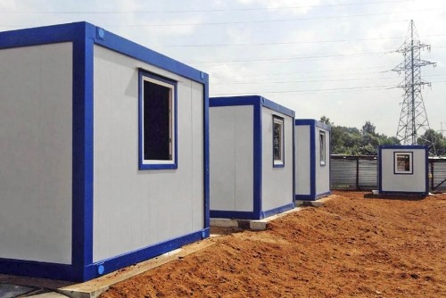
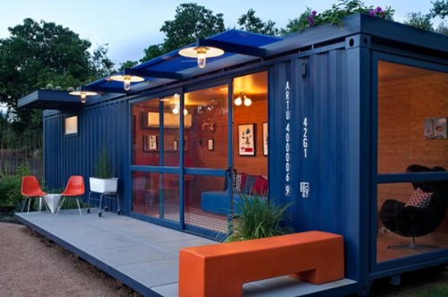
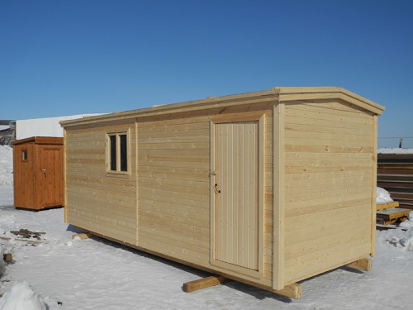
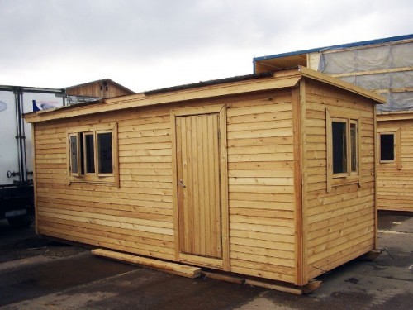
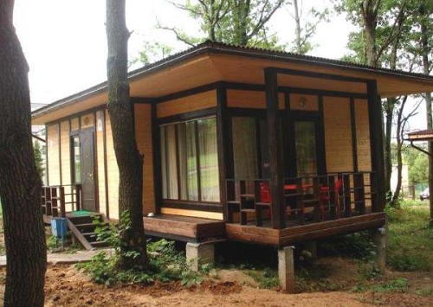
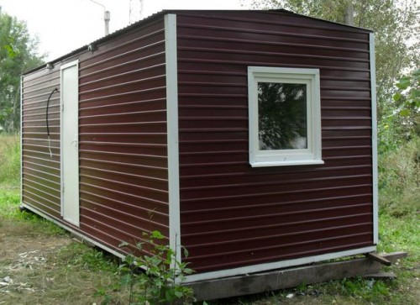
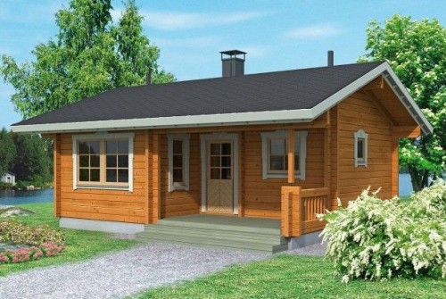
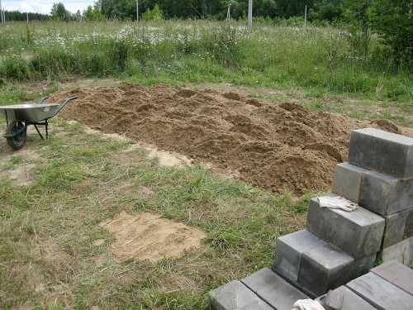
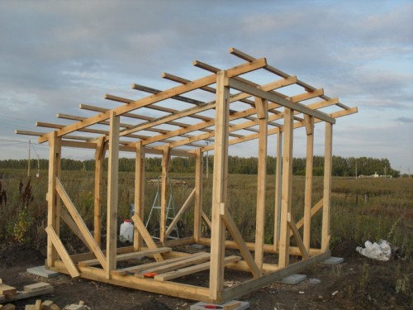
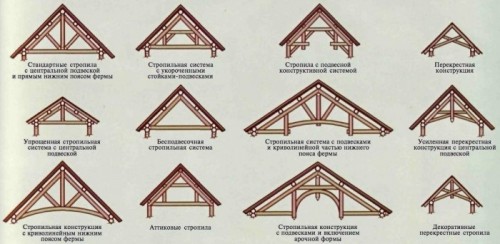
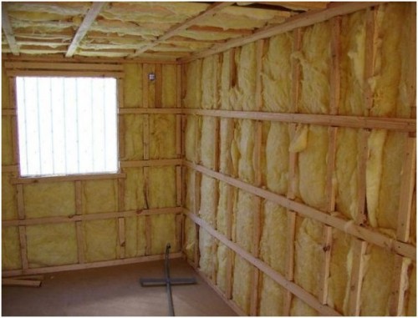
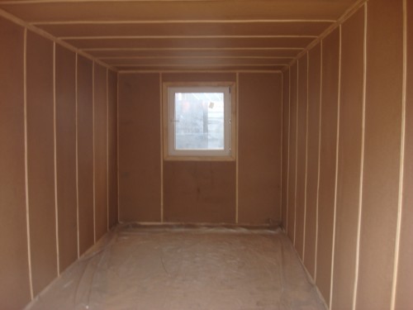
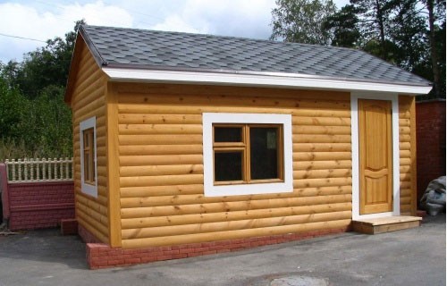












I will build yourself, because Now there is no possibility to buy a household container, I have it certainly very little in construction, but I think using your wonderful instruction I can master this structure.