Did you go to build a house and make it fast? Probably the best solution will be an American home. It is this architectural model that combines design practicality, high-speed methods and at the same time comfortable living conditions.
Such a house is good for a young family, in which there are (or will) children and pets. House of medium size, but the place is enough for everyone. Each child has its own room. Such houses are in demand from buyers, for whom the phrase "American House" is consonant with the "American Dream".
American home design
The first thing that rushes into the eyes when you see a photo of the American home - a wide veranda with a neat fence. There are several chairs on the veranda, sometimes a table. Such a living room in the fresh air. And in front of the house - a well-kept lawn. This pleasant picture is the face of the whole house, as if saying "Velkov", people live here!
Such a house is most often two-story, on a low foundation. The front door is equipped with a wide porch (covered terrace) with a staircase. Mostly at home without architectural frills. White facade, dark shutters on the windows. Moreover, the shutters perform a purely decorative function. Locking roof. The house is invariably attached a spacious garage. The house is required to be a well-kept lawn.
The backyard is spacious if the size of the site allows. Sometimes there is a pool in the backyard. If there is not enough area for the pool, then at least a barbecue lawn. Frequently in the backyard is equipped with a golf lawn or a basketball court.
A simple device and the design of the American home are due to his story. Not so long ago, cottages in America were built in the calculation not on too long service life. External walls of plywood, internal - from drywall. Causes:
- mild climate, allowing to neglect the insulation of the house;
- frequent hurricanes who destroy home (in this way, the house was easy to rebuild);
- and of course, the relative cheapness of such buildings.
Over time, technologies have been introduced in frame construction to combine the ease of construction with the strength of materials. For example, the use of sip panels, which we will talk about. All this helped become similar homes not only by economy housing, but also to withstand the test of time and weather conditions.
Allocate several basic styles of American homes:
- colonial;
- tudor style;
- victorian style;
- rustic;
- ranch style.
Layout and interior
The layout of American homes implies a combination of comfort and practicality. There are rooms for recreation rooms with the whole family. At the same time, for everyone there is a place to retire. Each has its own bedroom. And often your own bathroom with toilet.
You can get into the house not only through the front door. Most often on the first floor there are two or three entrance doors. Parade door or facade, made of pressed wood or MDF. The back door (often glass) leads to the backyard. The third door is to the workshop through which you can go to the garage.
On the first floor, all auxiliary rooms are usually located. And living rooms - on the second floor. So, on the ground floor - kitchen, living room, hall, dining room. Also on the first floor, one room can be assigned to the office. The basement is equipped with a library, a gym, a bar or a gaming room.
Bedrooms are located on the second floor. Sometimes rooms for children can be on the second floor, and the bedroom of parents - on the first. Wardrobe attached to each bedroom, and as already mentioned, bathroom with toilet. On the ceiling often instead of a chandelier fan. And the lighting is arranged using spotlights or lamps.
Auxiliary or desktops:
- Wardrobe, built-in wardrobes and storage rooms are provided for storage.
- The washing machine is not installed in the bathroom, but in a special room for washing. Lingerie can be dried here.
- The kitchen is always spacious. And very comfortable. Often the kitchen is merged with the dining room, where there is a large dining table and the whole family is going.
The planning of a single-storey American house is similar. Bedrooms are located in the house of the house most remote from the garage. A workshop is adjacent to the garage, a washing room, sometimes a kitchen-dining room.
Build American
On American technologies, frame houses are erected, which are easy to build and rebuild. The dignity of such technologies is the rapid construction of buildings. Of the main types of construction of American homes, the most popular are:
- frame modular housekeeping;
- frame-panel house or frame-shield.
Modular home building. The buildings are built as sections (modules). Projects of such American homames houses. The house is cheaper to collect right at the factory and transport to the place with a special carrier trailer. Often, these are mobile homes that have no foundation. The modular house-designer can be collected directly in the factory, but you can also at the construction site. While the foundation is poured, the sections of the house are mounted nearby. The factory assembly provides for the presence of built-in communications and even furniture.
Panel or panel house. The essence of technology - the building is collected from the panels (shields, blocks), cooked on the pre-constructed wooden frame. Various materials can be used as panels:
- Plate of osb or plywood. Previously, widely used to build houses in the area with a mild climate. In our conditions do not apply.
- Thermoblock. The thermoblock is based insulation polystyrene foam in a metal frame. Polystyrene foam has excellent heat-saving properties.
- The so-called sip panel. The outer walls of the panel are made of OSB, and inside - expanded polystyrene. Thanks to the three-layer structure, such a panel is well withstanding the longitudinal and transverse load. Therefore, the SIP house is very durable.
Decoration Materials:
- Outside, the house will be covered with siding or wooden clapboard. Less frequently occurs brick facing and tile.
- Interior wall decoration and ceiling - plasterboard or lining.
- Floor coating - carpet, wood or tile.
The disadvantage of American wooden houses is an increased fire hazard. If the whole area consists of such houses, it can burn everything. Therefore, at home is mandatory equipped with smoke sensors. Also, to reduce the fire hazard, the OSP plate is treated with antipiren, which gives the material the quality of self-effect.
If you have conceived to build a house on American technology, first of all, you need to choose quality panels. When buying panels, you must be one hundred percent sure that they are made not by a handicraft way. Make sure the manufacturing technology meets the standards. Otherwise, the house you risen risks collaborate as a card house. An important is the fireproof plate processing.
The deadline for the construction of a frame-shield house - from one month to three. Possess the home project suitable for your individual conditions is easy.
Stages of construction:
- filling the foundation;
- framework;
- mounting overlap and roof;
- device of all internal communications (sewage, electricity and others);
- finishing work.
The frame is collected from a bar of 150 * 50 mm. Between the frame racks have Minvatu. The outer wall is mounted from OSB. Then the horizontal doom is mounted. There are insulation between the crate. If you use a sip panel or thermoblocks, then the horizontal crate with the insulation can not be equipped.
The horizontal crate is closed with a vapor insulation membrane. And on top of the membrane, the vertical crate for the external finishing material is mounted. On the inside of the frame, the steamproof membrane is also laid. Then plasterboard.
Internal partitions can be mounted from a bar of 150 * 50 or 100 * 50 mm. Also between the racks there is a minvat or other rolled insulation. The membrane is attached on both sides of the frame. Then the constant plasterboard.
For finishing works, everyone chooses materials to their taste. You can traditionally external cladding to perform siding, and you can use plaster. The inner interior of American homes is also a matter of taste. Since America is a colonial territory, each people created in the same American cottages various interior styles. Therefore, do not look for the standard, but give the scope of your fantasy.
Some consider skewed houses unsolonable, unjuraent. Whether it is a brickwork. Let's say directly: American frame houses are not locks. However, most people with average will agree with the fact that the economy of the construction of such houses is a big plus. In the end, the family is more important to the family than frightened entourage. But this does not mean that skewed houses are gray and inconspicuous. Photo and video of American houses made in different design styles - the best proof of that.
American homes, photo:

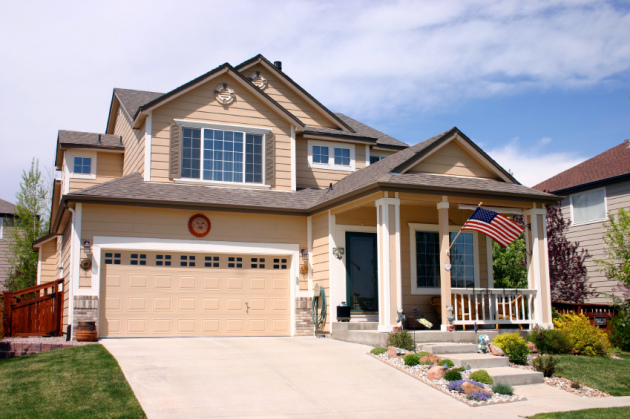
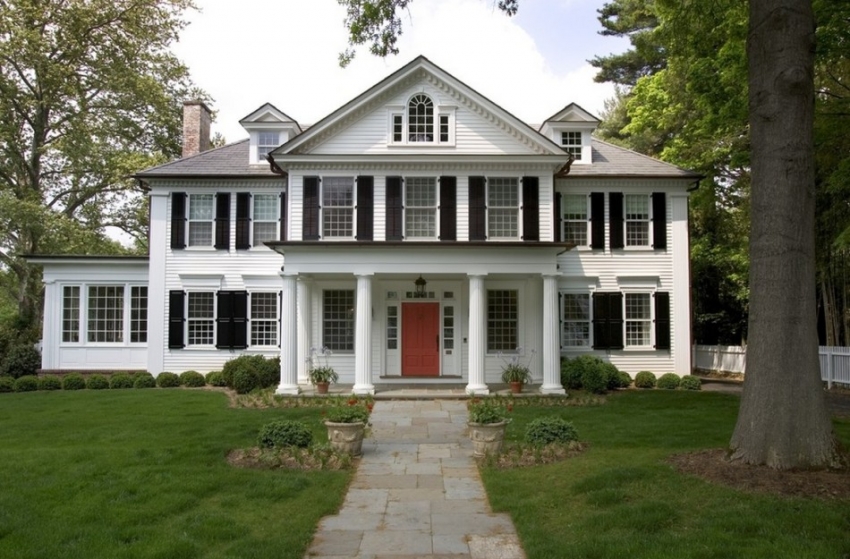
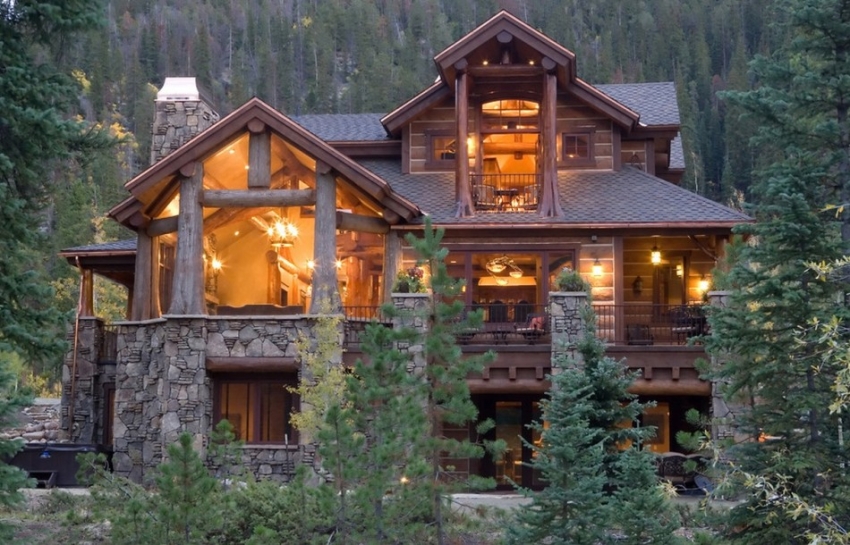
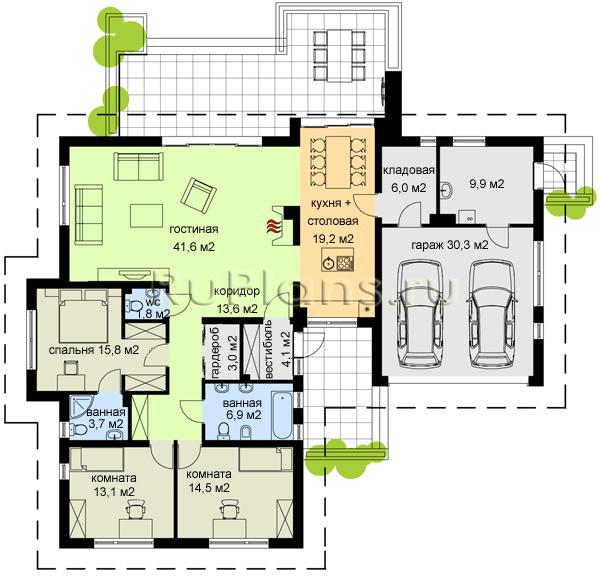
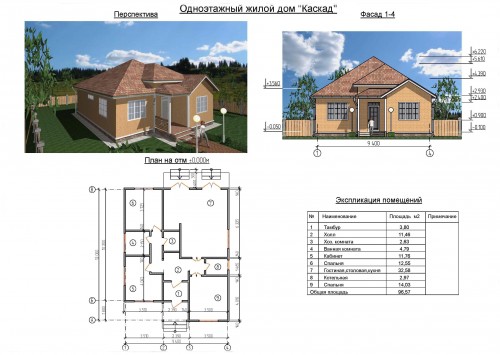
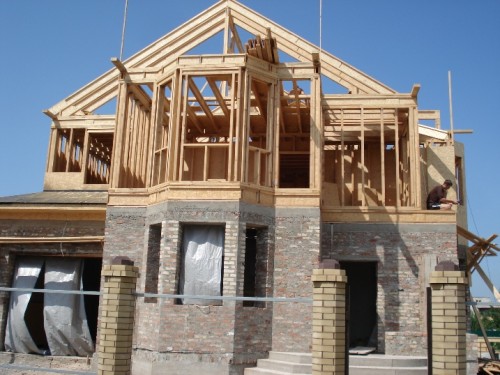
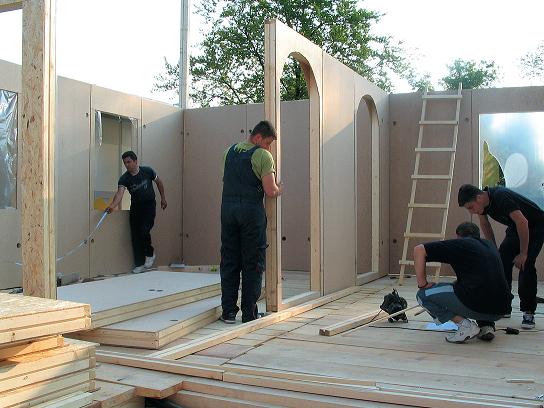
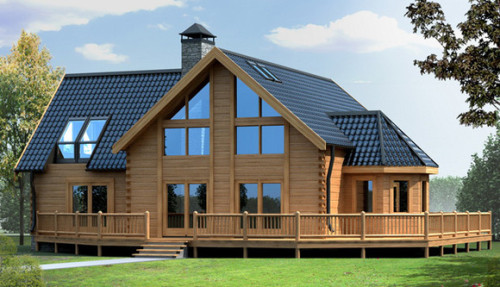
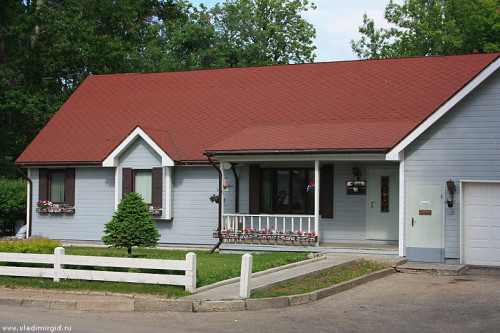
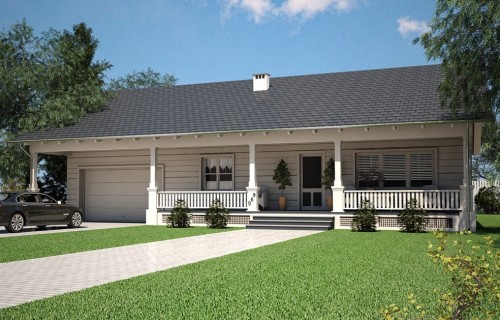
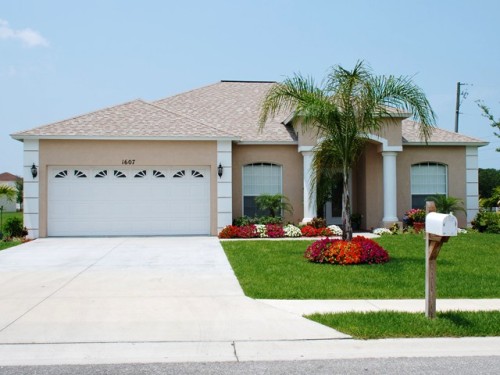
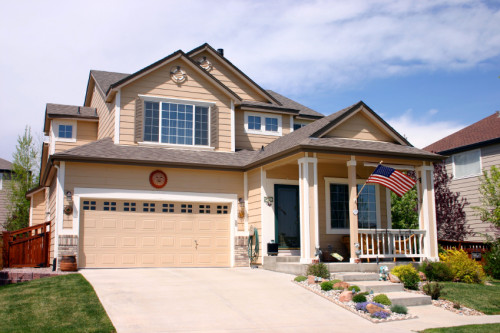












 Start a discussion ...
Start a discussion ...