No wonder they say that the house begins from the porch. The same can be said about the country. Porch - it's not just the entrance to the building. It can become a real decoration of your home. Build will be much nicer and cheaper porch in the country with their own hands than this resort for professional help. Fortunately, the choice of materials to the huge market. Please be aware that each of them has its own mounting equipment. Learn more about how to build a porch at the cottage, you can learn from this article.
The choice of material and design of the porch
Before proceeding with the installation of a porch, you have to decide on the design and material that you will need:
When choosing a material for the porch, it is necessary to take into account the architectural features of the facade of the building and the landscape of the territory. Do not use the old concrete for the roof of the porch, the brick, raw tree or trimming it. If the house is built from the bar, then the porch is better to build from the tree. For the house of concrete or brick, the porch of concrete, brick or metal is suitably suitable. The shape of the porch can be round, square, rectangular, have one, two and more levels. Canopy the porch can be performed as an ordinary visor, and you can build protection from all sides.
What could be the porch in the country can be seen in the photo.
Bookmark Fundament
Before starting the installation of the design itself, it is necessary to pour the foundation, otherwise the service life of the porch will be short-lived. When filling the foundation, it is recommended to take into account the following nuances:
It is not recommended to replace the foundation for laying concrete slabs. They may be damaged from melting snow or falling out of heavy precipitation. Choose the type of foundation depending on the soil, groundwater level, climatic conditions. When filling the foundation, consider the weight and size of the structure of the porch. For dry soils, stone plates on a substrate from sand will be the best choice as a foundation. Even with a limited budget, do not save on the foundation, otherwise come across the problem in the form of cracks and spanning the facing material.
Types of foundation
Several species have a foundation:
- concrete pillow;
- foundation columnar;
- ribbon foundation;
- foundation from the plates.
Concrete pillow
This type of foundation is suitable for the construction of simple structures from wood and metal.
Concrete Pillow Mounting Stages:
- To bookmark the foundation you need to dug a pity. Its depth depends on the depth of the building itself, to which the porch is attached, but most often it is somewhere 30-40 cm.
- A wooden formwork is installed in the pita, which is poured 10 cm layer of sand, broken brick or gravel.
- Now you can pour the bottom of the foundation with cement mortar in 3 cm.
- The next step will be the installation of the reinforcement frame from the rod with a thickness of 12 mm.
- The base of the foundation is poured with a concrete mixture consisting of cement, sand and rubble in a ratio of 1: 4: 4.
- To avoid the formation of voids in solution, it is necessary to pierce it with any subtle subject in different places.
- Now you can align the surface of the foundation. Reliable and durable foundation in the form of a concrete pillow is ready.
Foundation column
For a wooden porch, a simpler and cheapest, but less stable column foundation is suitable. Wooden stairs rest on the pillars that are clogged into the ground. Use several types of columns:
- concrete block;
- monolithic block;
- brick block.
Ribbon foundation
When installing the porch, which is embedded in the veranda, a ribbon foundation is applied.
Stages of the fill of the belt foundation:
- First, the markup is made and the trench turns around around the perimeter of the veranda.
- On the bottom of the trench, the sand is covered. The formwork from the edged board is installed.
- Support is done at the bottom of the trench of the wooden 5 cm of bars, which will serve as a support for fittings.
- The armature of 12 mM rod is installed in the formwork, which is poured with concrete solution.
- A day after the pouring, the formwork can be removed.
- 2-3 weeks after filling the foundation, the veranda itself can be mounted.
Slab foundation
The slab foundation is poured under heavy designs - from concrete or brick. It looks like a monolithic plate, which is poured under the entire area of \u200b\u200bthe porch design. Installation steps are exactly the same as in the embodiment with a concrete pillow. The depth of the pit depends on the depth of the foundation of the house itself, but not less than 50-70 cm.
If you want to build a porch in the country with your own hands, do not forget to take into account all building rates:
- In order for your design to be smooth, you need to install it with a level and plumb.
- When calculating the steps, consider that the width of the sticking should be at least 30 cm, and the height of the risk is approximately 15-17 cm. Width - about 90 cm. At such steps it will be convenient to rise both for children and adults.
- Do not make the height of the staircase less than 90 cm, it is not safe, especially for children.
- The railing should be comfortable, carefully processed and polished so that they were comfortable to use.
- Holding the Square of the visor, consider that it should be wider than the porch itself to cover it from precipitation.
Finish the porch
To give the porch a more beautiful and stylish look, use finishing materials, whose choice is huge on the market:
- Steps and walls of the porch can be decorated with natural stone, plastic or special ceramic tiles.
- Ontulin, natural and artificial tile or siding are suitable for a visor cover.
Porch lighting
Since the porch is used in the dark, it needs to be provided with lighting. The switch is best located immediately at the entrance. For more convenience, the porch is equipped with motion sensors.
Porch level
To make it easier to go to the house with a porch, the latter is made in one level with the first floor. The entrance door of the house opens out, which requires the rules of fire safety, so the porch pad must be 5-7 cm below the bottom of the opened door.
Installation of the porch
If you already flooded the foundation, you can begin to install the porch itself.
Consider how to make a porch in the country depending on the selected material.
Wooden porch
The wood porch has one big advantage - does not require additional finishes, while it looks picturesque, but to do inexpensively.
How to mount a wooden porch:
- The angle of inclination of a convenient step is made from 27 ° to 45 °.
- The width of the stage is at least 30 cm, the height is at least 17 cm.
- Height of the railing - from 90 cm.
For the installation of a wooden staircase, you will need:
- Edged board for steps and cosomers.
- Bar for support porch with 80 mm size.
- 3 cm width board for a tutor.
- For the carcass, the visor and the railings will need a 50 mm ram.
- Board in 2 cm wide to trim the visor.
After all the calculations, you can proceed to the installation of a wooden porch:
- Plugs in advance prepared pits 50 cm deep on the width of the future porch.
- So that the supports serve as long as possible, lubricate their ends with automobile oil.
- Now it is necessary to put the porch pad. For this, you will need a boosters and a valid.
- One end of the Kouryra is attached to the top platform, the second - relies on the concrete pillow.
- Next, you can fill sticks and risers.
- For fastening, use bolts and nuts, self-tapping screws can overcome.
- At the next stage, you can proceed to install the railing. To do this, mounted balusters for metal studs. Then with the help of bolts to balusters fasten the handrails.
- Complete the installation of the porch with a visor installation tree.
Metallic porch
The technology of construction rings from metal is slightly different from the installation of a wooden porch.
To mount the porch made of metal you will need:
- Metal support 50 by 50 mm.
- Metal corners and profile.
- Wood cutting board.
- Anticorrosion varnish.
- Protective decorative paint.
- Professional official or polycarbonate for visor.
- Welding machine.
Installation of a metal porch:
- First you need to install supports made of metal pipe, angle and profile at least 50 by 50 mm.
- The next step will be the manufacture of the frame of the upper platform.
- For the manufacture of the theetics use a metal corner or a chaserler.
- The steps are made from a metal corner, as a result, a frame is obtained to which it is necessary to weld the rack with a riser with risers.
- Now the top edge of the instrument is welded to the resulting design.
- The next step will be the screwing of the edged board to the corner.
- The metal structure must be treated with a special anti-corrosion varnish, then you can apply protective and decorating paint.
- Install the installation of the metal porch by installing a visor. The frame for it can also be welded from the metal, into which the professionalist or polycarbonate is then installed.
Porch of concrete
If your cottage is built of stone, the concrete porch is suitable for it.
To build a porch of concrete, you will need:
- cement;
- sand;
- crushed stone;
- wood cutting board.
Installation of a concrete porch:
- First of all, the formwork is made of edged boards. If a large load is planned for a concrete porch, it is necessary to make it necessary with the use of reinforcement from metal rods (12 mm). For the construction of a porch with an ordinary load, you can do without fittings.
- At the next stage, it is necessary to pour the frame of concrete, which is prepared from cement, sand and rubble (1: 4: 4). The best brand of cement for a solid and durable concrete porch is considered M200.
- After filling, the concrete must be dissolved by the usual shovel.
- To avoid the deformation of the frame, you can strengthen it with wooden struts that are attached to the formwork boards.
- Approximately 3-4 hours can be started to dismantle the frame. To do this, you need to catch up with a hammer formwork. After that, you can start shooting the boards. Do it carefully, so as not to break the design of concrete.
- Now that the frame is removed, you need to polish the steps and you can proceed to finishing decorative work.
On the construction of a concrete porch, you can learn by looking at the video.
Block porch
Another of the inexpensive and reliable options of the porch in the country can be a block porch. For its construction, slag blocks or ceramzitoblocks are used. It is better not to take a cellular concrete for the construction, he actively absorbs moisture, and this leads to a briefness. Most of all is suitable block 600 * 200 * 300 mm. In it withstands the requirements for the dimensions of the steps - height 20 cm, depth 30 cm.
Installation of a block porch:
- First spend the markup of the place where the porch will stand.
- The next stage is the fill of the foundation.
- Now you need to build parapets from full-scale blocks, which are laid out with a spoon with sutures. Blocks are bonded with concrete solution.
- For flattering masonry between parapet, a special cord is stretched.
- The parapet is then filled with blocks, which are also fastened with concrete mortar. So the first step is being done.
- After a day, the place behind the laid out step is covered with a broken brick or stones to the level of the steps. Then you can start laying the second step. Also laid out all the steps.
- The last stage is to lay the top platform.
- Complete installation of a block porch with a tile or wooden board.
- For mounting the porch of brick or stone, the same technology is applied.
As you can see, build a porch in the country with your own hands is quite possible. The main thing is to take into account that, depending on the material, which is used for construction, various technologies apply. For the construction of lighter structures made of wood and metal, the foundation can be pouring facilitated and inexpensive. Heavy stairs must be installed on durable and reliable bases.

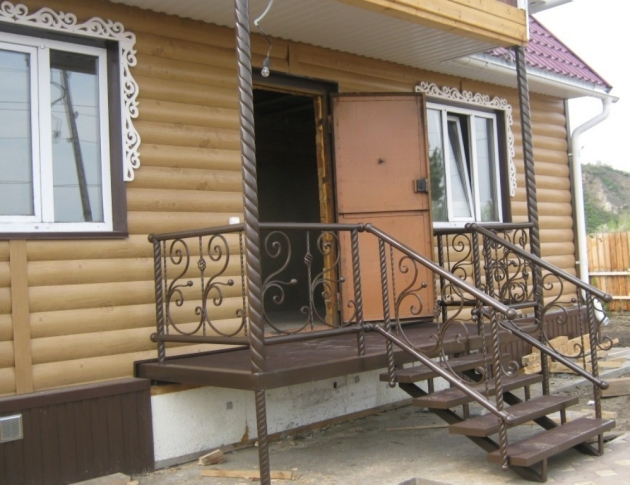
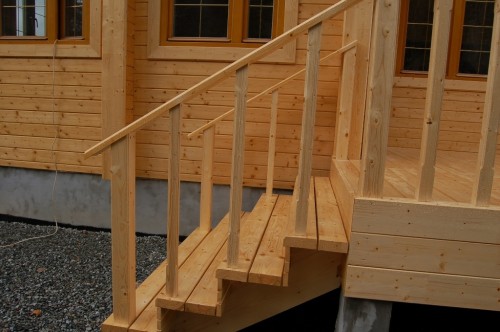
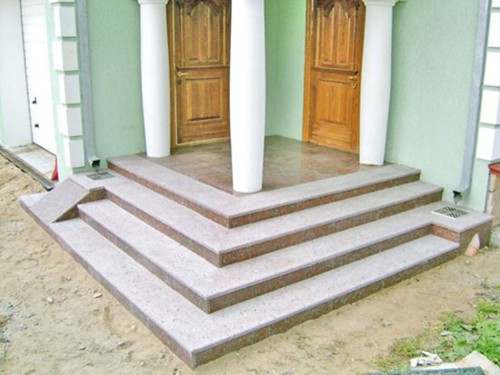
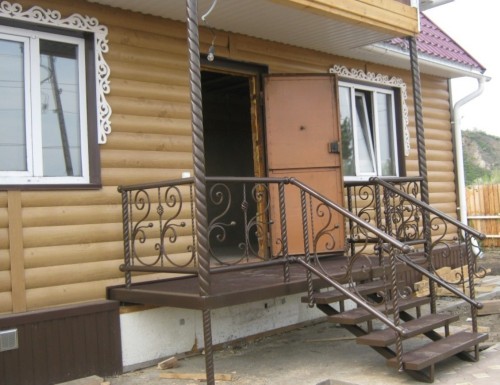
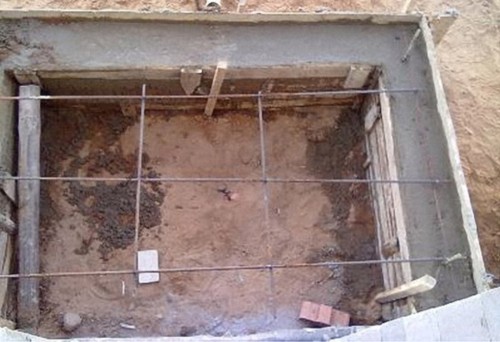
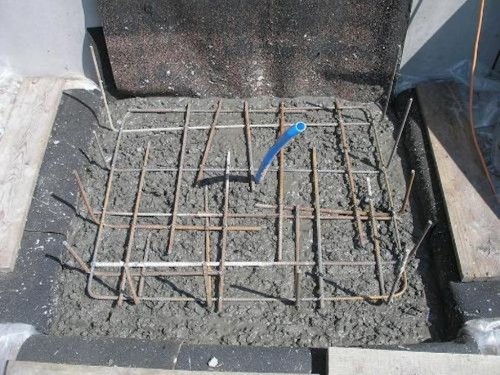
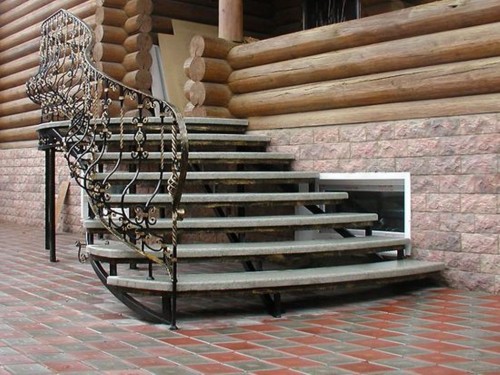
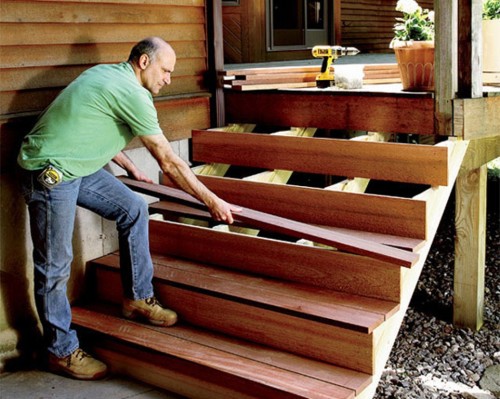
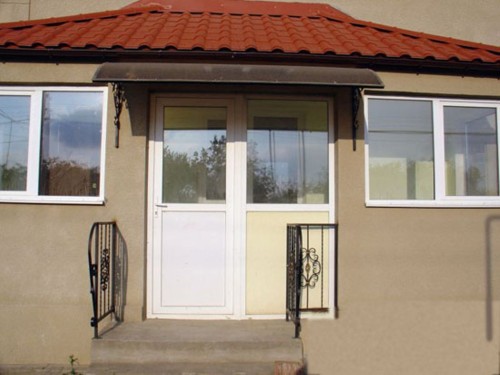
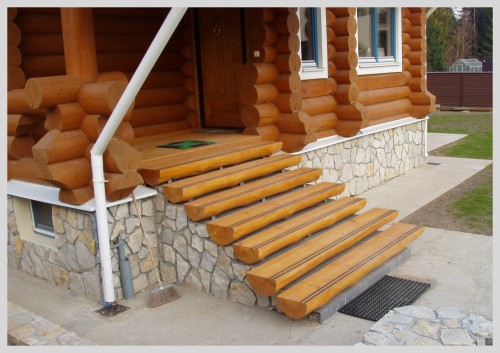
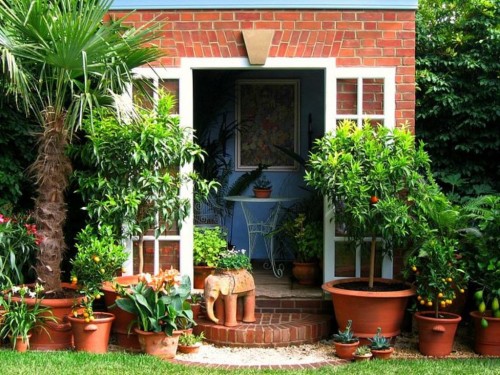


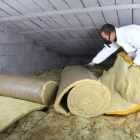


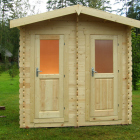






 Start a discussion ...
Start a discussion ...